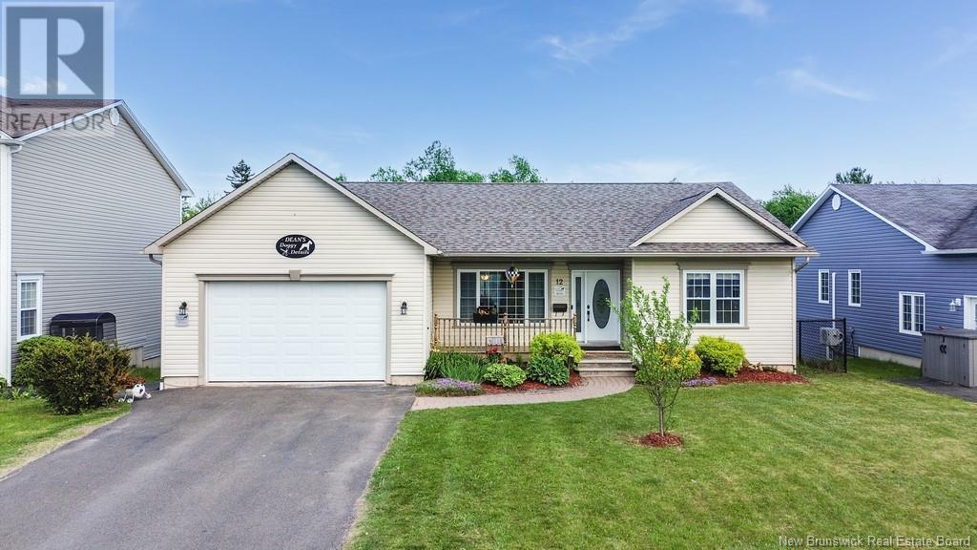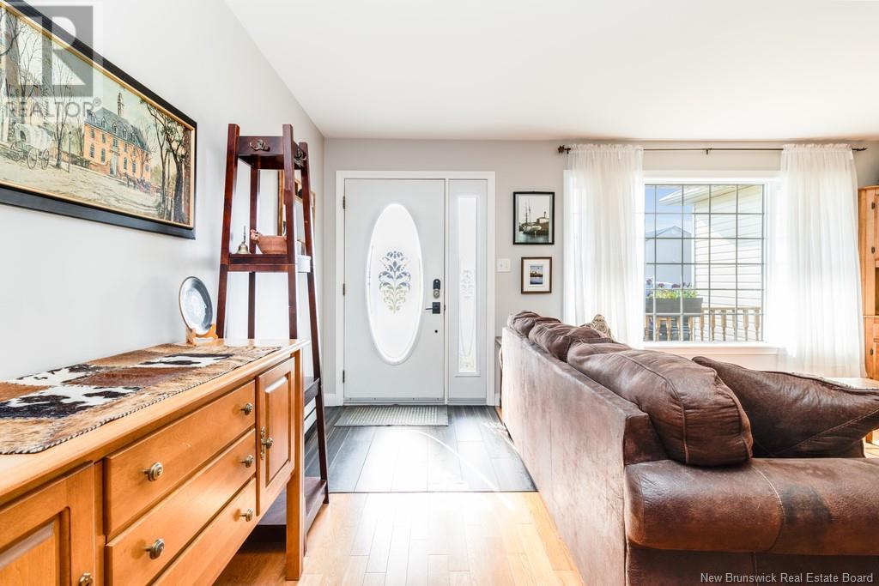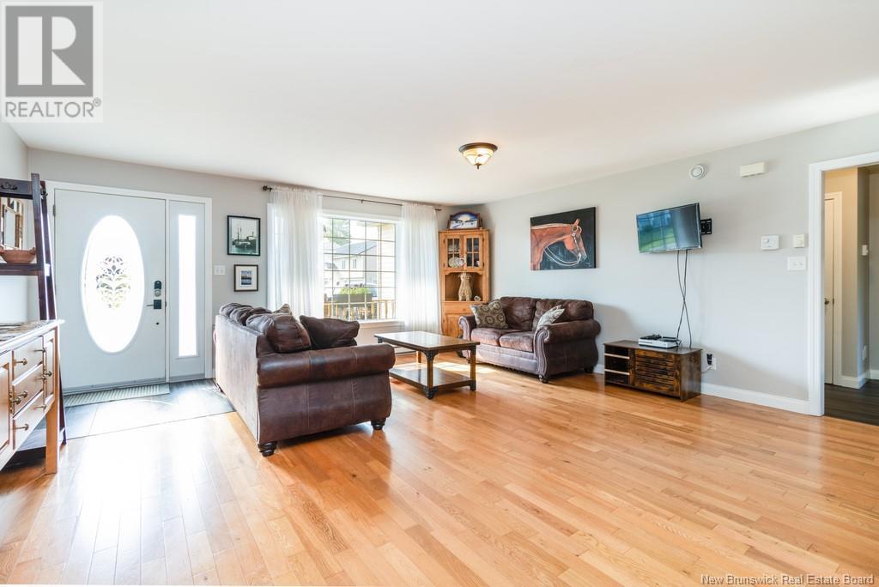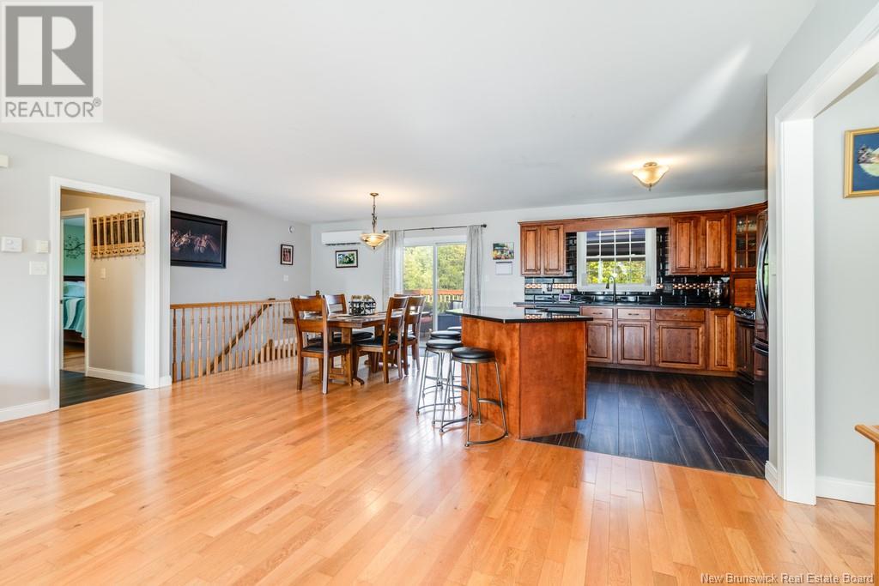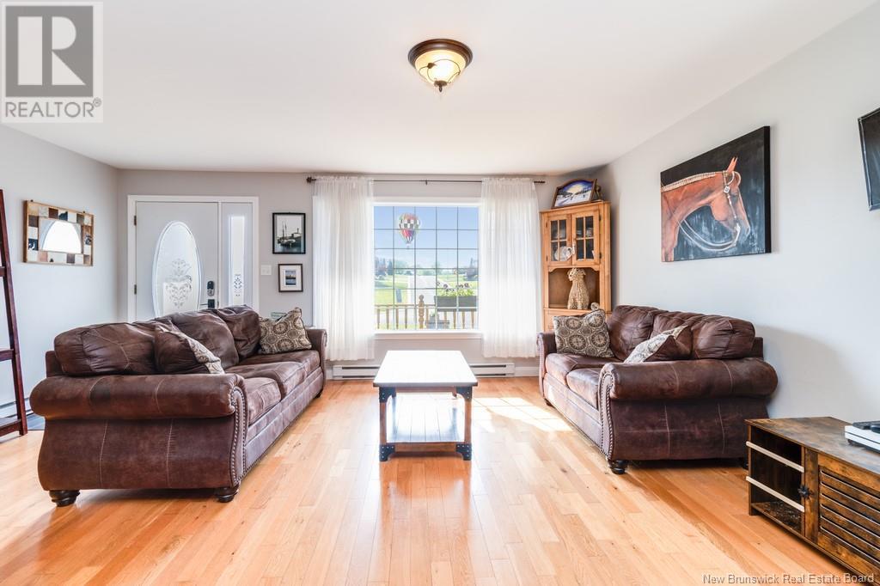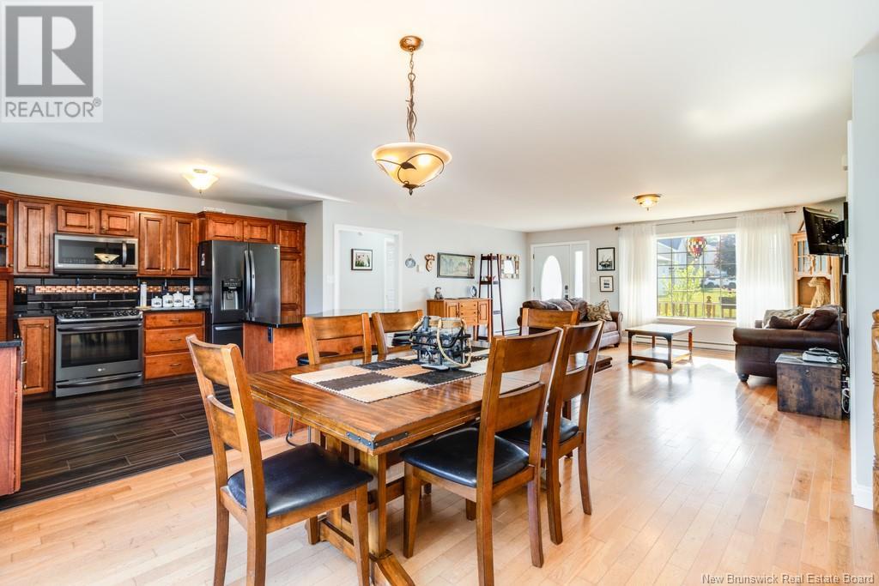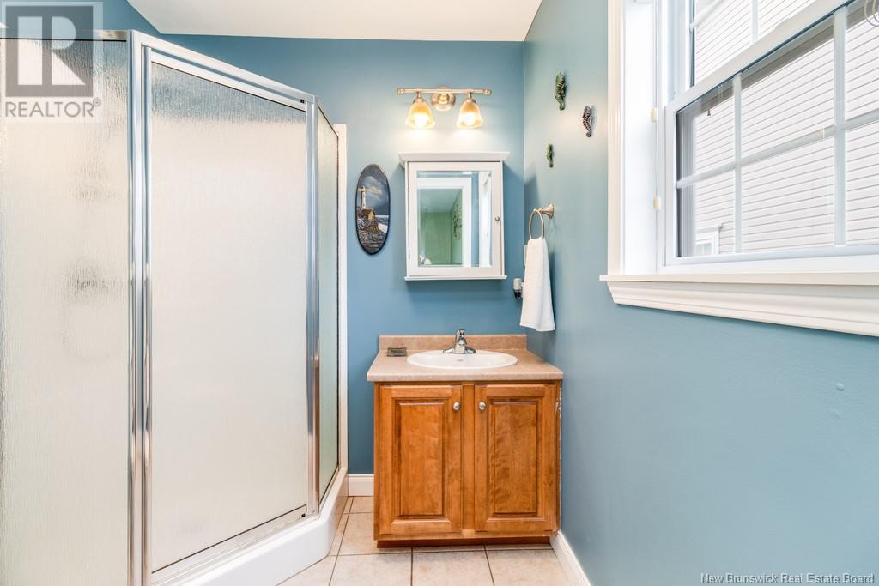12 Dawson Drive Oromocto, New Brunswick E2V 4S7
$489,900
Welcome to 12 Dawson Drive in sought-after Oromocto West! This stunning bungalow has it all comfort, style, and space. Enjoy year-round efficiency with 3 heat pumps: one in the main living area, one in the downstairs family room, and one in the attached garage. Step into the open-concept main floor featuring a bright living room and a dining area with patio doors leading to a two-tier deck perfect for entertaining. The kitchen boasts granite countertops, wood cabinets, a dark tile backsplash, and a central island with seating. Two bedrooms and a full bath are tucked to one side, while the spacious primary suite is privately set on the other, offering a walk-in closet and ensuite bath ideal for peaceful retreats. Downstairs, the walk-out basement impresses with large windows, a massive family room, a third full bath with an oversized tile shower, a fourth bedroom, and a large laundry/storage area. The fully fenced backyard offers a safe space for kids and pets to play. This home truly has something for everyone! (id:55272)
Property Details
| MLS® Number | NB120147 |
| Property Type | Single Family |
| EquipmentType | Water Heater |
| Features | Balcony/deck/patio |
| RentalEquipmentType | Water Heater |
| Structure | Shed |
Building
| BathroomTotal | 3 |
| BedroomsAboveGround | 3 |
| BedroomsBelowGround | 1 |
| BedroomsTotal | 4 |
| ArchitecturalStyle | Bungalow |
| ConstructedDate | 2005 |
| CoolingType | Heat Pump |
| ExteriorFinish | Vinyl |
| FlooringType | Ceramic, Laminate, Wood |
| FoundationType | Concrete |
| HeatingFuel | Electric |
| HeatingType | Baseboard Heaters, Heat Pump |
| StoriesTotal | 1 |
| SizeInterior | 1872 Sqft |
| TotalFinishedArea | 3185 Sqft |
| Type | House |
| UtilityWater | Municipal Water |
Parking
| Attached Garage | |
| Garage |
Land
| AccessType | Year-round Access |
| Acreage | No |
| LandscapeFeatures | Landscaped |
| Sewer | Municipal Sewage System |
| SizeIrregular | 704 |
| SizeTotal | 704 M2 |
| SizeTotalText | 704 M2 |
Rooms
| Level | Type | Length | Width | Dimensions |
|---|---|---|---|---|
| Basement | Family Room | 18'0'' x 36'0'' | ||
| Basement | Bedroom | 15'0'' x 19'0'' | ||
| Basement | Laundry Room | 12'0'' x 23'0'' | ||
| Basement | Bath (# Pieces 1-6) | 8'0'' x 13'0'' | ||
| Main Level | Primary Bedroom | 12'4'' x 16'0'' | ||
| Main Level | Bath (# Pieces 1-6) | 6'0'' x 10'0'' | ||
| Main Level | Dining Room | 11'2'' x 14'4'' | ||
| Main Level | Ensuite | 10'2'' x 14'4'' | ||
| Main Level | Bath (# Pieces 1-6) | 6'5'' x 6'5'' | ||
| Main Level | Bedroom | 10'8'' x 14'0'' | ||
| Main Level | Kitchen | 11'2'' x 14'4'' |
https://www.realtor.ca/real-estate/28429277/12-dawson-drive-oromocto
Interested?
Contact us for more information
Alexandra Daigle
Salesperson
Fredericton, New Brunswick E3B 2M5
Rachel Wren
Salesperson
Fredericton, New Brunswick E3B 2M5
Sydney Doyle
Salesperson
Fredericton, New Brunswick E3B 2M5


