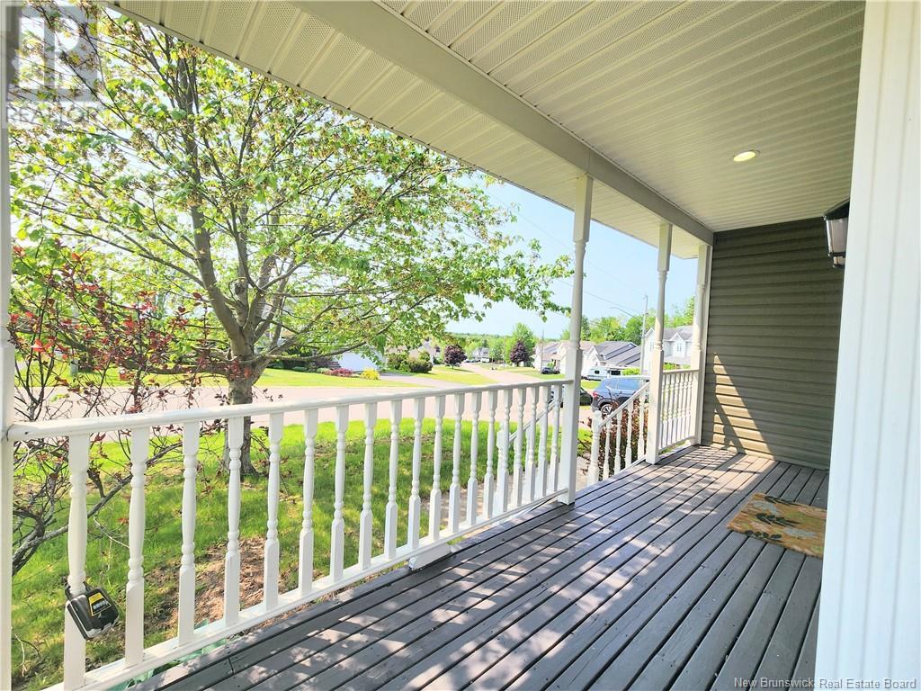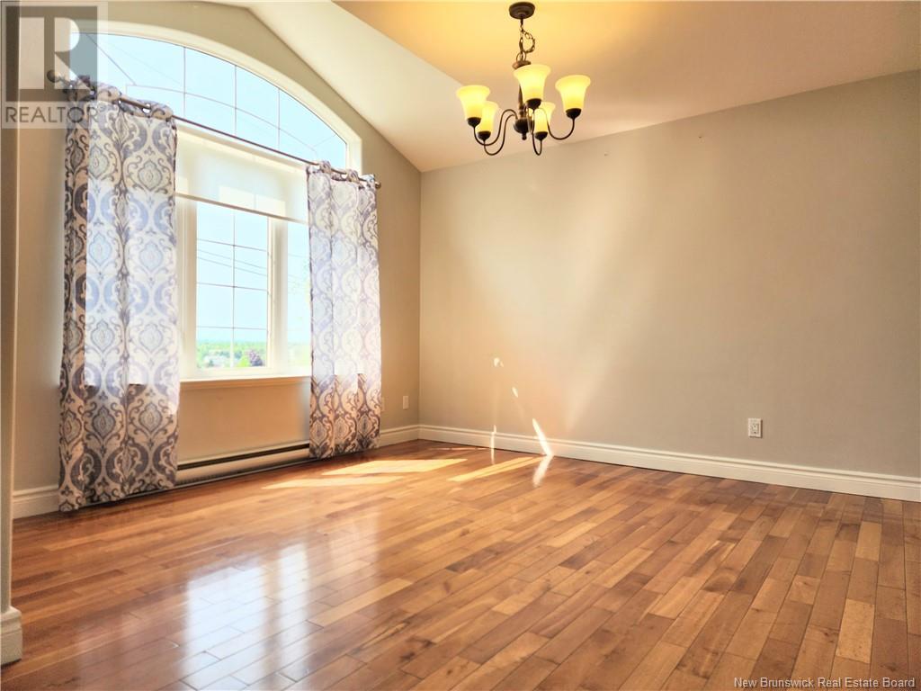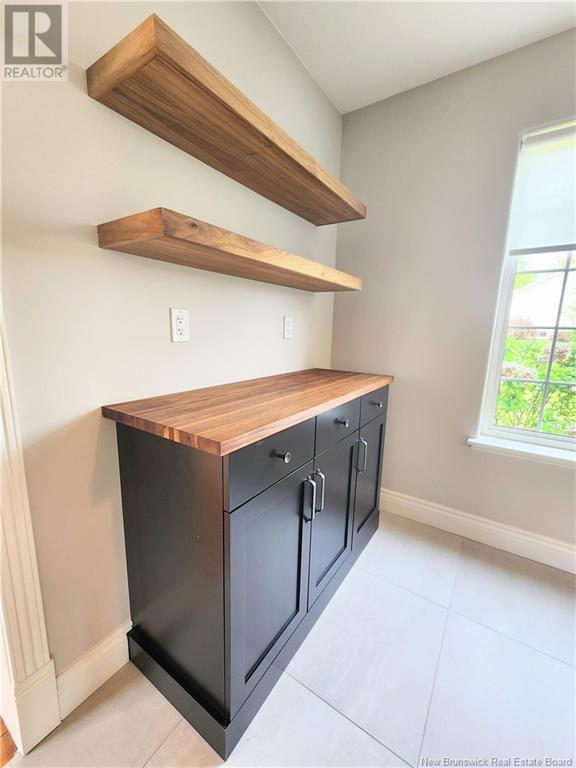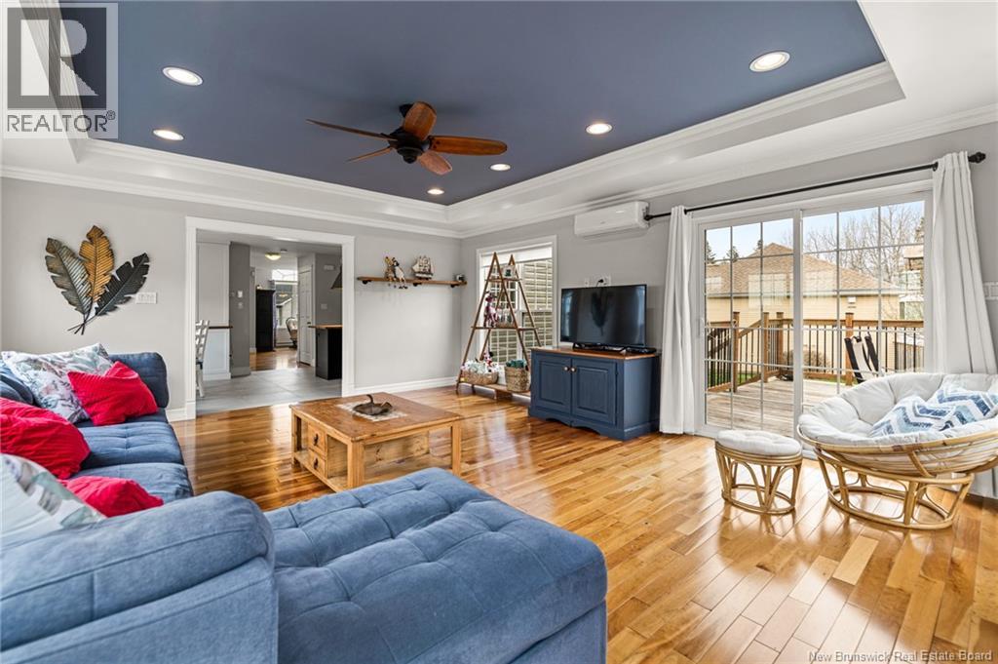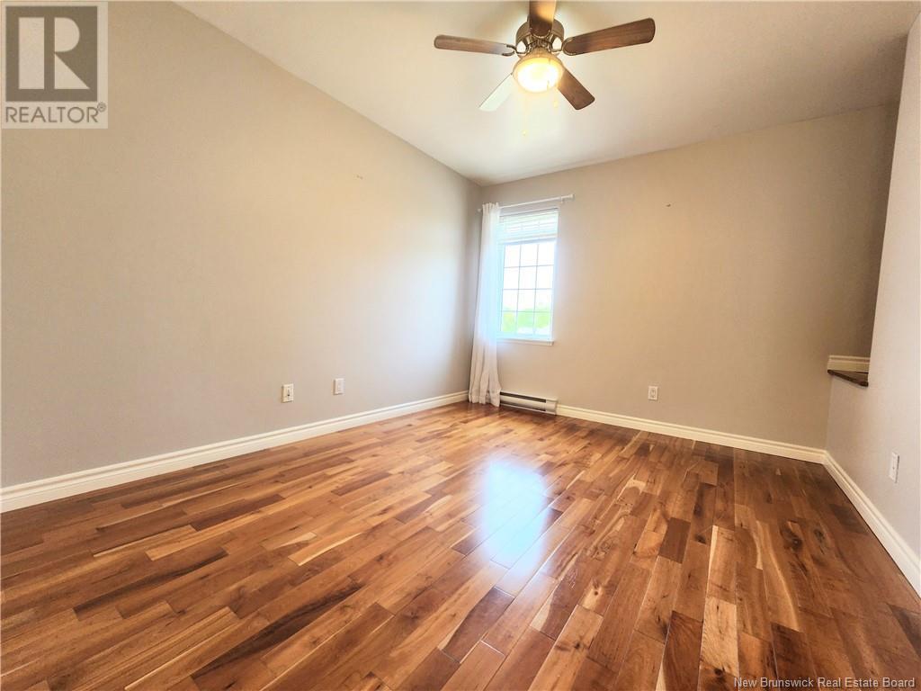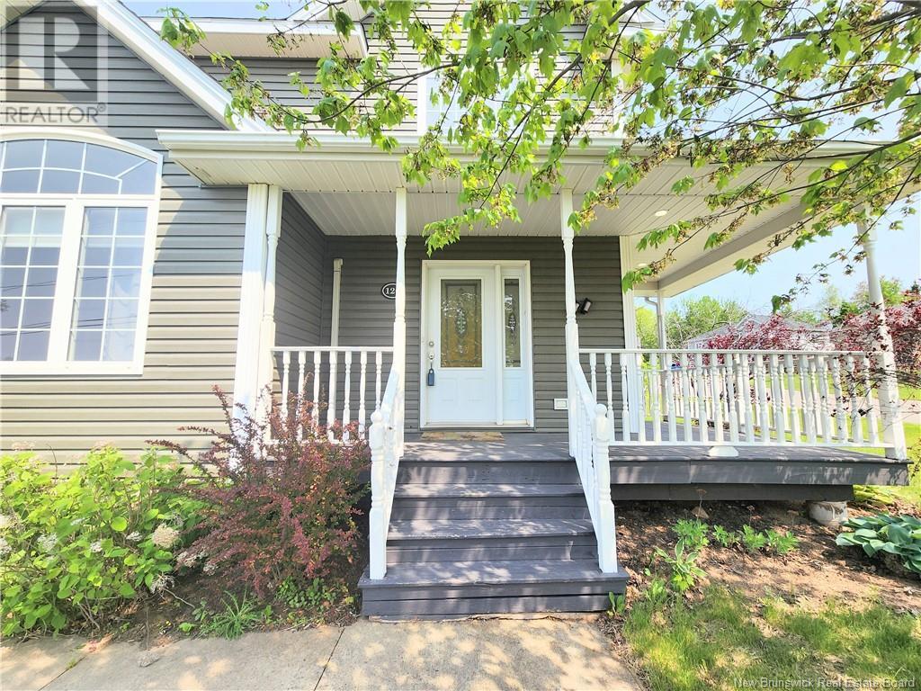126 Meunier Street Dieppe, New Brunswick E1A 7W9
$565,000
Welcome to 126 Meuniera beautifully maintained family home on a corner lot in one of Dieppes most desirable neighbourhoods. Sip your morning coffee on the charming wraparound porch and enjoy the peaceful, family-friendly setting. Inside, a spacious foyer opens to a bright dining area and a custom kitchen with heated floors, quartz countertops, a butcher block island, generous cabinetry, and a dedicated coffee station. The kitchen flows into a sun-filled 4-season sunroom with vaulted ceilings and a cozy propane fireplaceperfect for year-round comfort. A fully renovated half bath and laundry with heated floors complete the main level. Upstairs features a large primary bedroom, two additional bedrooms, and a full bathroom with a relaxing jacuzzi tub. The finished basement offers a large family room, non-conforming 4th bedroom, second half bath, and great storage. Step out to your attached deckperfect for BBQs with family and friends. The spacious yard offers room for a garden or play area. An attached garage adds year-round comfort. Bonus: 3 mini-split heat pumps and a 2-year-old roof. Move-in ready and close to schools, parks, and all amenitiescome see it for yourself. Call your REALTOR® and book your viewing today! (id:55272)
Property Details
| MLS® Number | NB116602 |
| Property Type | Single Family |
| Features | Balcony/deck/patio |
Building
| BathroomTotal | 3 |
| BedroomsAboveGround | 3 |
| BedroomsBelowGround | 1 |
| BedroomsTotal | 4 |
| ArchitecturalStyle | 2 Level |
| ConstructedDate | 2004 |
| CoolingType | Heat Pump |
| ExteriorFinish | Vinyl |
| FlooringType | Ceramic, Hardwood |
| HalfBathTotal | 2 |
| HeatingFuel | Electric |
| HeatingType | Heat Pump |
| SizeInterior | 1868 Sqft |
| TotalFinishedArea | 2580 Sqft |
| Type | House |
| UtilityWater | Municipal Water |
Parking
| Attached Garage | |
| Garage |
Land
| AccessType | Year-round Access |
| Acreage | No |
| LandscapeFeatures | Landscaped |
| Sewer | Municipal Sewage System |
| SizeIrregular | 855.7 |
| SizeTotal | 855.7 M2 |
| SizeTotalText | 855.7 M2 |
| ZoningDescription | Residential |
Rooms
| Level | Type | Length | Width | Dimensions |
|---|---|---|---|---|
| Second Level | 4pc Bathroom | 11'9'' x 8'10'' | ||
| Second Level | Bedroom | 11'9'' x 10'4'' | ||
| Second Level | Bedroom | 9'7'' x 11'6'' | ||
| Second Level | Bedroom | 12'4'' x 13'5'' | ||
| Basement | Other | X | ||
| Basement | 2pc Bathroom | 5'5'' x 6' | ||
| Basement | Bedroom | 11'11'' x 17'10'' | ||
| Basement | Family Room | 18'10'' x 24'4'' | ||
| Main Level | 2pc Bathroom | 8'5'' x 9'1'' | ||
| Main Level | Sunroom | 18'10'' x 15'7'' | ||
| Main Level | Kitchen | 11'9'' x 12'2'' | ||
| Main Level | Dining Nook | 10'6'' x 11'9'' | ||
| Main Level | Dining Room | 18' x 11'8'' | ||
| Main Level | Foyer | 5'7'' x 10'2'' |
https://www.realtor.ca/real-estate/28429771/126-meunier-street-dieppe
Interested?
Contact us for more information
Kim My Lu
Salesperson
640 Mountain Road
Moncton, New Brunswick E1C 2C3







