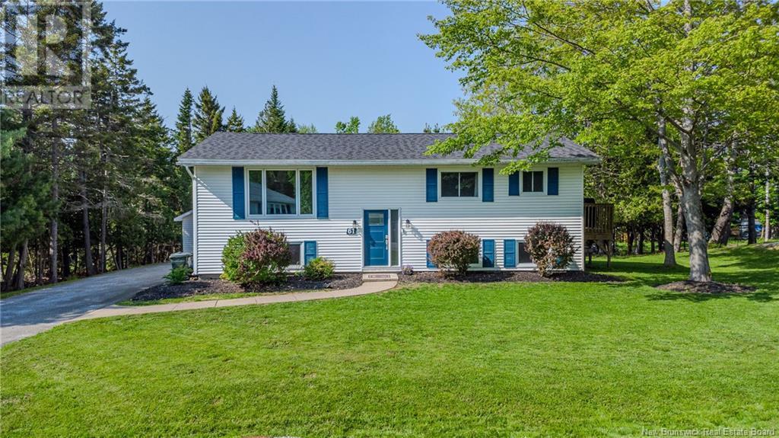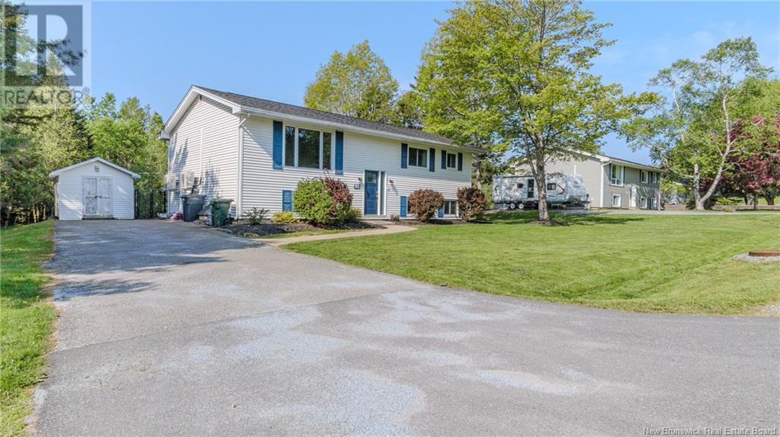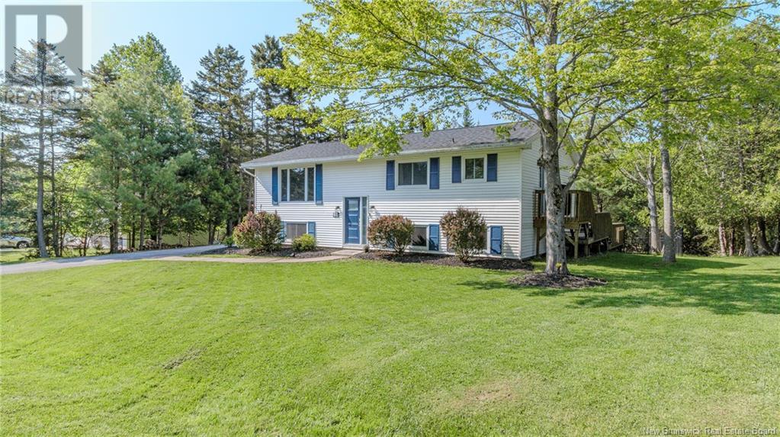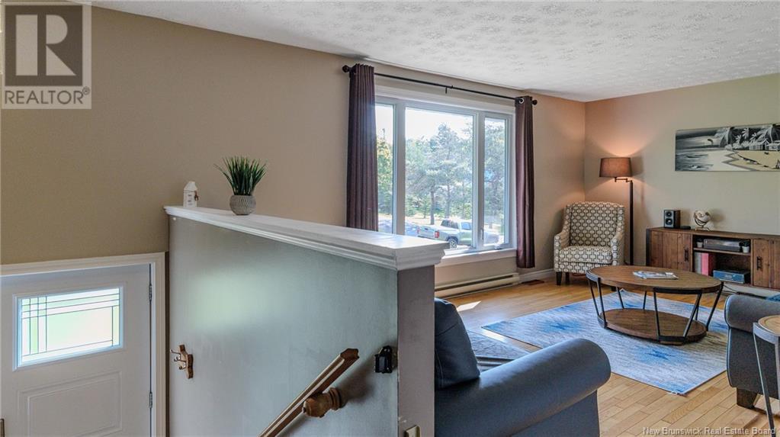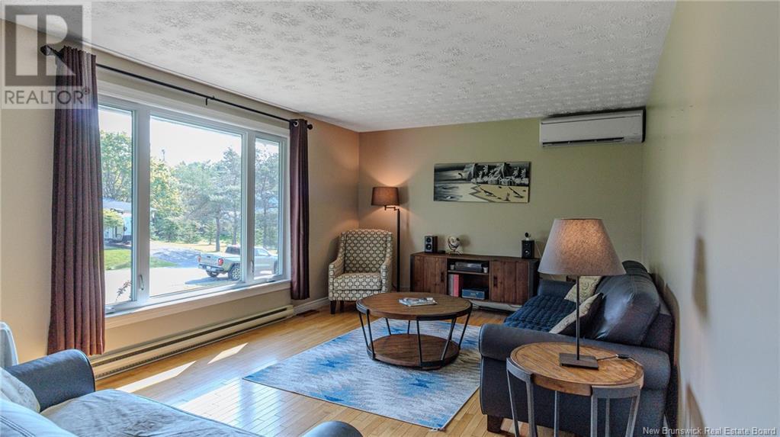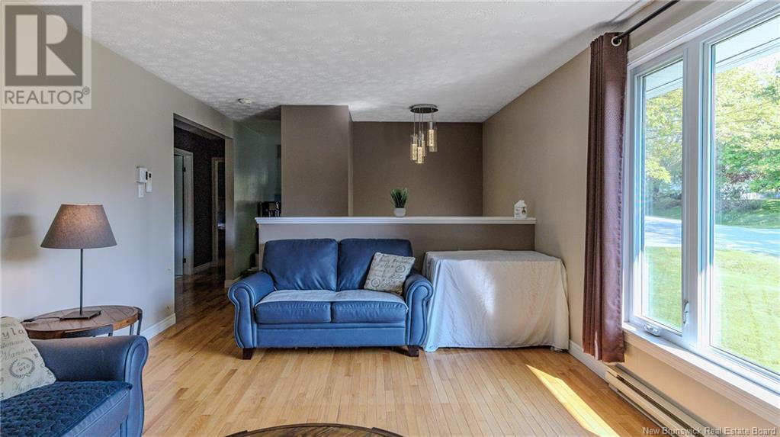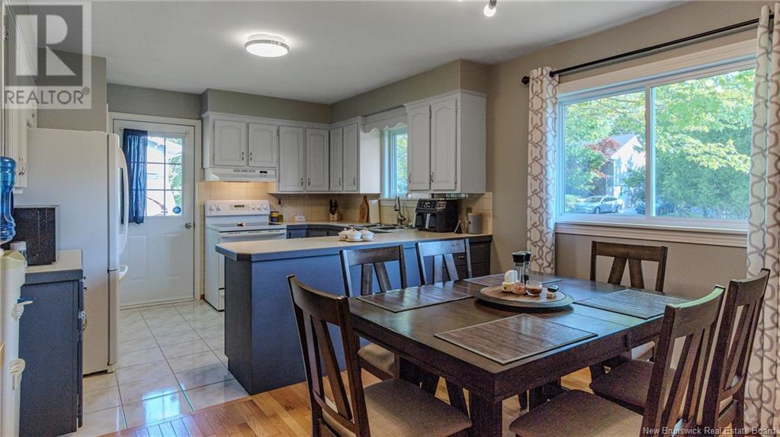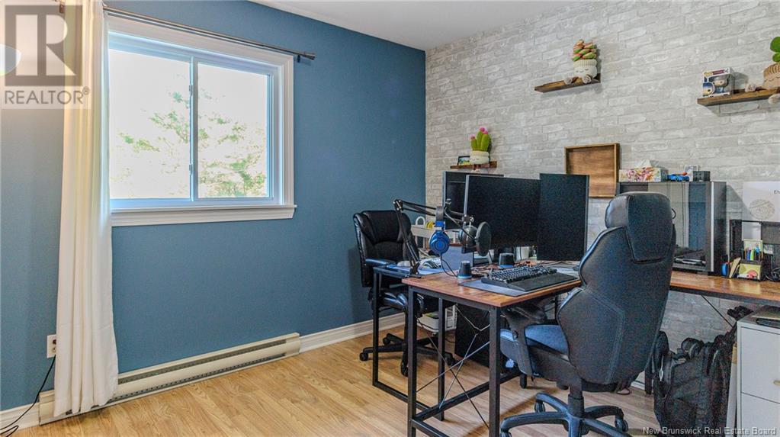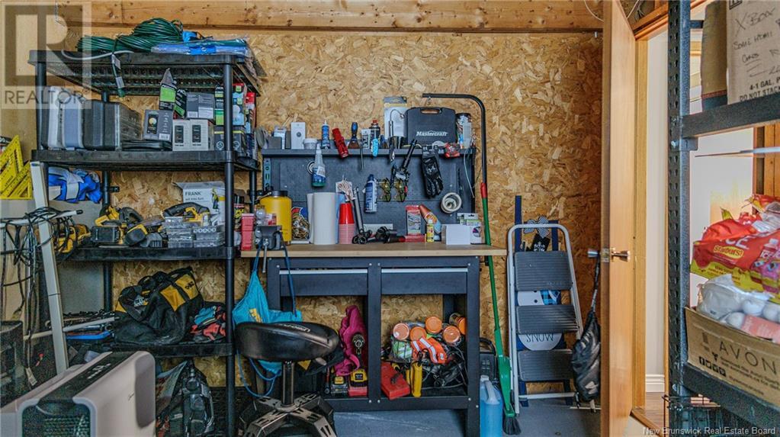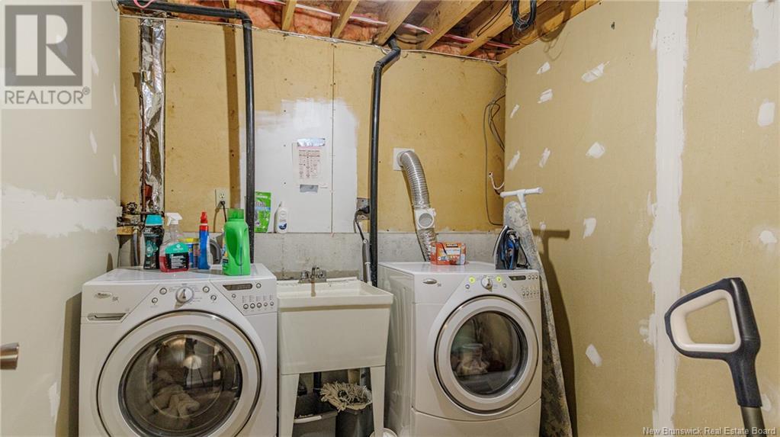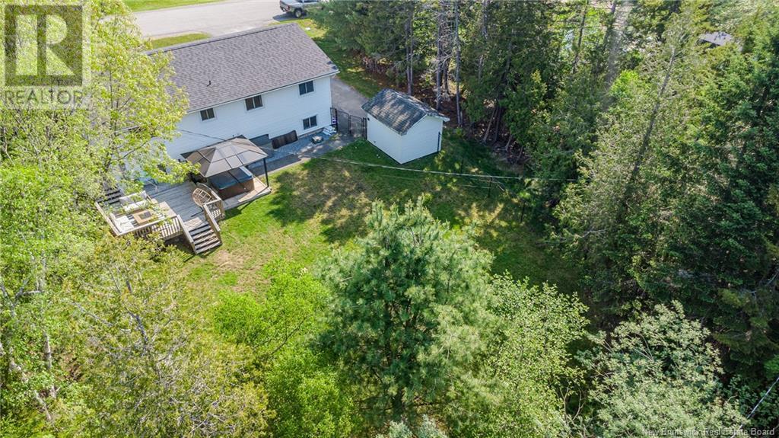61 Roberts Lane Quispamsis, New Brunswick E2E 1B4
$400,000
Welcome to 61 Roberts Lane, Quispamsis, This beautifully maintained 4-bedroom split-entry home is move-in ready and ideal for family living. The upper level features a bright, spacious living room and an open-concept kitchen with ample cabinetry, generous counter space, and a welcoming dining area. You'll also find a comfortable primary bedroom and two additional well-proportioned bedrooms on this floor. The fully finished lower level offers a large family roomperfect for entertainingalong with a fourth bedroom, a convenient half bath, laundry area, and a dedicated storage room. Recent updates include new windows (2019) and new roof shingles (2020), offering peace of mind for years to come. Nestled on a private lot, the backyard is a blank canvas for your dream outdoor retreat. Located just steps from the Trans Canada Trail and minutes from all KV amenities, this home is perfectly situated in a quiet, family-friendly neighbourhood. Dont miss this opportunity to make 61 Roberts Lane your next home. (id:55272)
Open House
This property has open houses!
1:30 pm
Ends at:3:00 pm
Property Details
| MLS® Number | NB120071 |
| Property Type | Single Family |
| Features | Balcony/deck/patio |
Building
| BathroomTotal | 2 |
| BedroomsAboveGround | 3 |
| BedroomsBelowGround | 1 |
| BedroomsTotal | 4 |
| ArchitecturalStyle | Split Level Entry |
| ConstructedDate | 1979 |
| CoolingType | Heat Pump |
| ExteriorFinish | Vinyl |
| FlooringType | Laminate, Tile |
| FoundationType | Concrete |
| HalfBathTotal | 1 |
| HeatingFuel | Electric |
| HeatingType | Baseboard Heaters, Heat Pump |
| SizeInterior | 1144 Sqft |
| TotalFinishedArea | 2200 Sqft |
| Type | House |
| UtilityWater | Drilled Well, Well |
Land
| AccessType | Year-round Access |
| Acreage | No |
| Sewer | Municipal Sewage System |
| SizeIrregular | 15005 |
| SizeTotal | 15005 Sqft |
| SizeTotalText | 15005 Sqft |
Rooms
| Level | Type | Length | Width | Dimensions |
|---|---|---|---|---|
| Basement | Recreation Room | 25' x 17'8'' | ||
| Basement | Bedroom | 14'4'' x 11'6'' | ||
| Main Level | Bedroom | 10'9'' x 9'5'' | ||
| Main Level | Bedroom | 12'10'' x 10' | ||
| Main Level | Primary Bedroom | 12'10'' x 11'10'' | ||
| Main Level | Living Room | 12' x 17'6'' | ||
| Main Level | Dining Room | 12' x 9'3'' | ||
| Main Level | Kitchen | 12' x 9'3'' |
https://www.realtor.ca/real-estate/28429939/61-roberts-lane-quispamsis
Interested?
Contact us for more information
Marcus Power
Salesperson
10 King George Crt
Saint John, New Brunswick E2K 0H5


