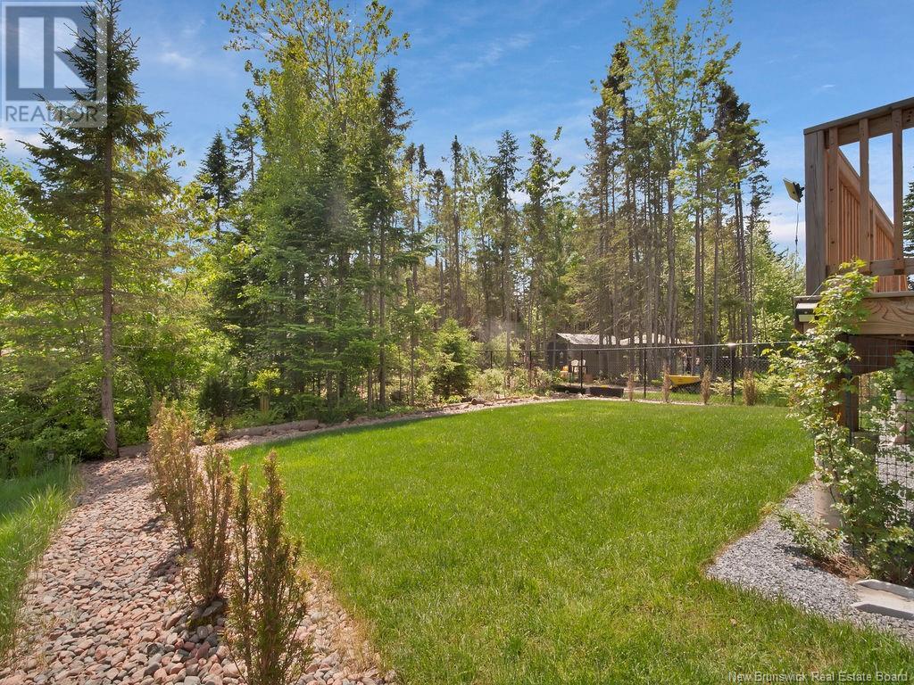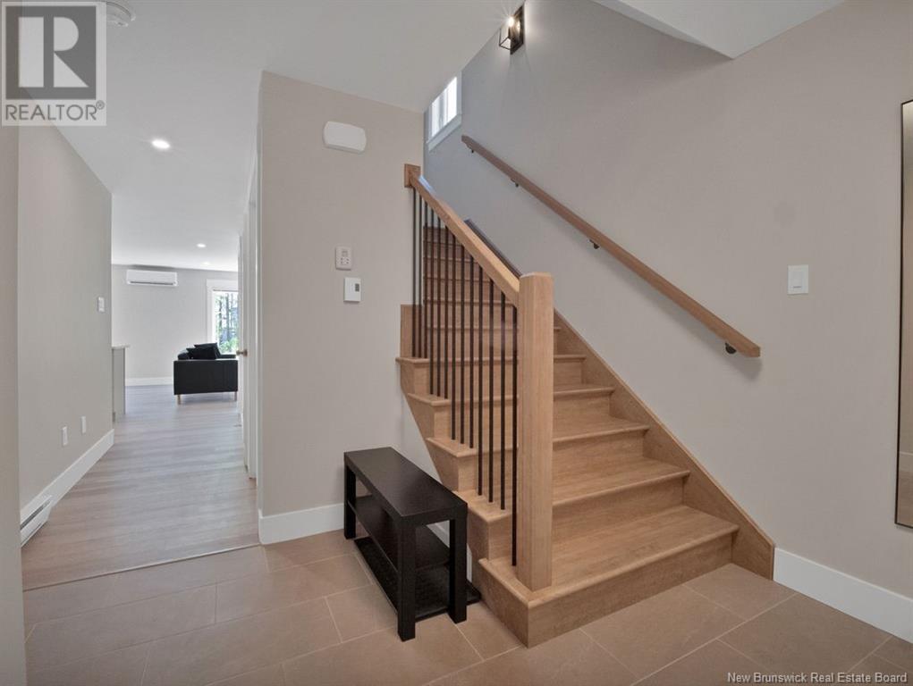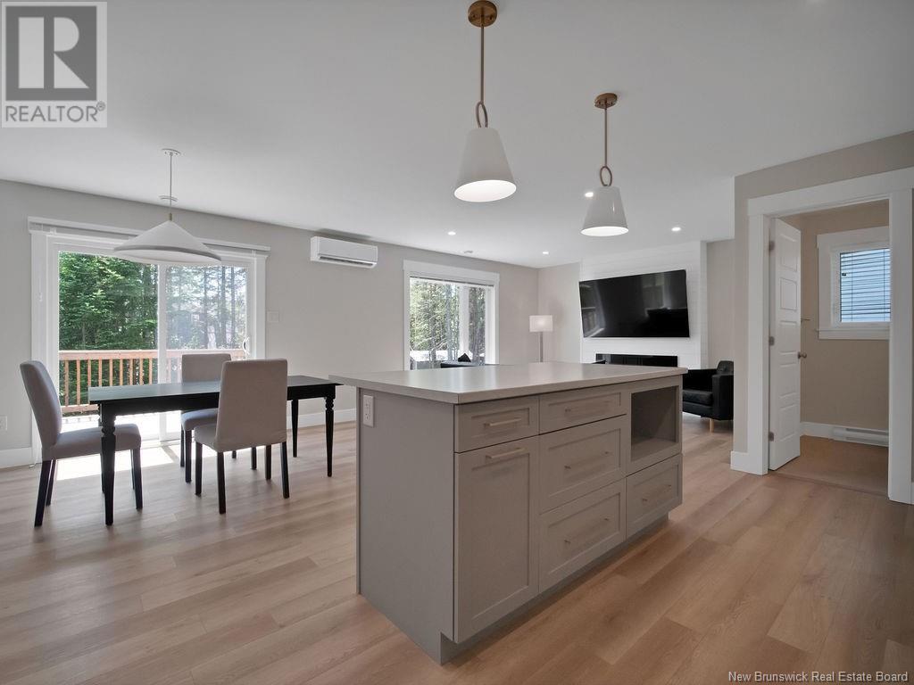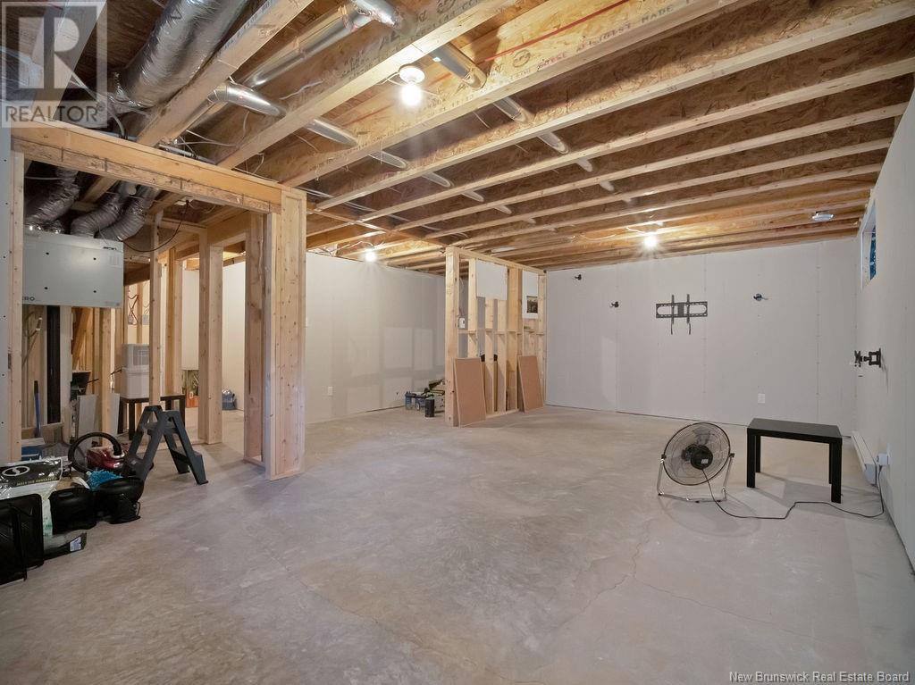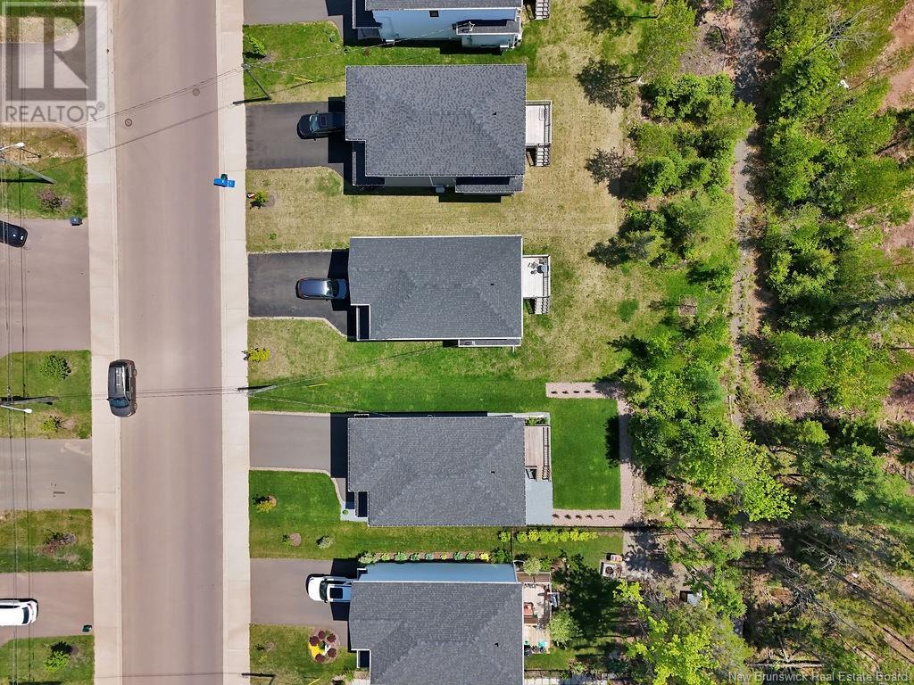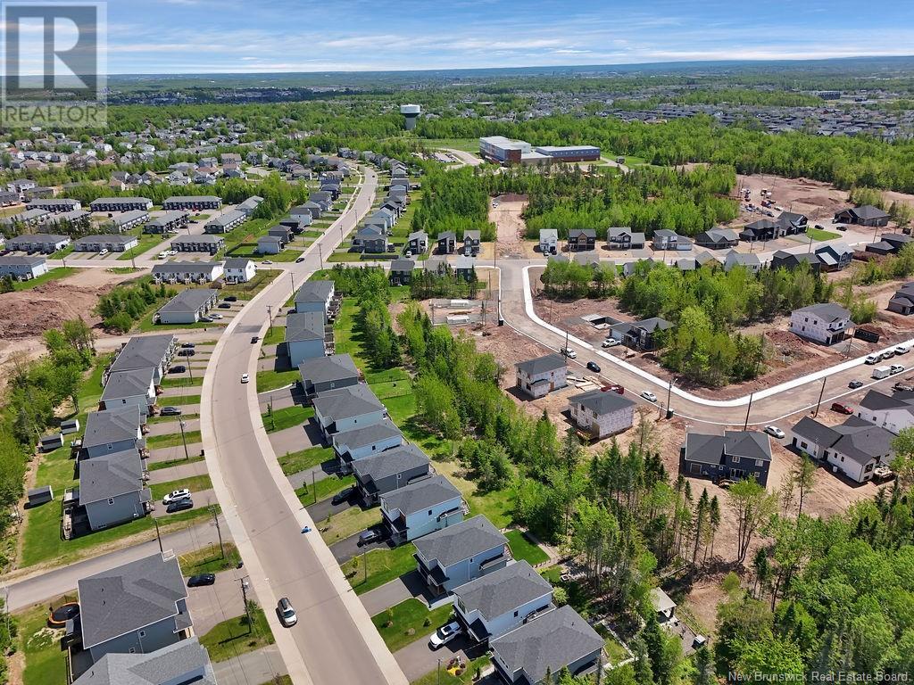518 Maplehurst Moncton, New Brunswick E1G 6E2
$509,900
MONCTON NORTH | BUILT IN 2021 | 3 BEDS | 2.5 BATHS | ATTACHED GARAGE | PRIVATE BACKYARD. Welcome to 518 Maplehurst, a modern gem in the heart of sought-after Moncton North! Built in 2021, this stylish and move-in-ready home offers the perfect mix of contemporary design, functional layout, and urban convenience. Step inside to a bright and airy open-concept main floor, ideal for both everyday living and entertaining. The kitchen has beautiful modern white cabinets, stainless steel appliances and especially the range hood. The kitchen, dining, and living areas flow seamlessly together, creating a warm and inviting atmosphere for family and guests alike. Upstairs, retreat to the spacious primary suite, featuring a walk-in closet and a private ensuite bathroom. Two additional bedrooms, a full bath, and a convenient upstairs laundry room complete the second level. Enjoy year-round comfort with 2 ductless heat pumps for efficient heating and cooling. The attached garage with epoxy flooring adds practical convenience. The backyard offers privacy, mature trees, and the perfect space for outdoor relaxation or summer gatherings. The unfinished basement is a blank canvasalready roughed-in for a bathroomgiving you the opportunity to customize it as a home gym, theatre, or additional living space. Dont miss your chance to own this beautiful, newer home in a fantastic neighborhood. Book your private showing today! (id:55272)
Property Details
| MLS® Number | NB120134 |
| Property Type | Single Family |
| Features | Treed, Balcony/deck/patio |
Building
| BathroomTotal | 3 |
| BedroomsAboveGround | 3 |
| BedroomsTotal | 3 |
| ArchitecturalStyle | 2 Level |
| ConstructedDate | 2021 |
| CoolingType | Heat Pump |
| ExteriorFinish | Vinyl |
| FlooringType | Ceramic, Laminate, Vinyl, Hardwood |
| FoundationType | Concrete |
| HalfBathTotal | 1 |
| HeatingFuel | Electric |
| HeatingType | Baseboard Heaters, Heat Pump |
| SizeInterior | 1650 Sqft |
| TotalFinishedArea | 1650 Sqft |
| Type | House |
| UtilityWater | Municipal Water |
Parking
| Attached Garage |
Land
| AccessType | Year-round Access |
| Acreage | No |
| FenceType | Fully Fenced |
| LandscapeFeatures | Landscaped |
| Sewer | Municipal Sewage System |
| SizeIrregular | 528.9 |
| SizeTotal | 528.9 M2 |
| SizeTotalText | 528.9 M2 |
Rooms
| Level | Type | Length | Width | Dimensions |
|---|---|---|---|---|
| Second Level | 3pc Bathroom | 9'8'' x 4'8'' | ||
| Second Level | Laundry Room | 7'10'' x 6'0'' | ||
| Second Level | Other | 8'3'' x 6'11'' | ||
| Second Level | 3pc Ensuite Bath | 4'8'' x 9'10'' | ||
| Second Level | Bedroom | 11'11'' x 11'4'' | ||
| Second Level | Bedroom | 9'11'' x 15'0'' | ||
| Second Level | Bedroom | 13'9'' x 13'8'' | ||
| Basement | Utility Room | 4'10'' x 9'3'' | ||
| Basement | Storage | 4'10'' x 15'5'' | ||
| Basement | Storage | 23'1'' x 12'9'' | ||
| Main Level | 2pc Bathroom | 5'9'' x 4'5'' | ||
| Main Level | Kitchen | 16'1'' x 9'3'' | ||
| Main Level | Dining Room | 10'3'' x 11'7'' | ||
| Main Level | Living Room | 12'7'' x 12'10'' | ||
| Main Level | Foyer | 8'0'' x 6'6'' |
https://www.realtor.ca/real-estate/28430013/518-maplehurst-moncton
Interested?
Contact us for more information
Ngoc-Nu Mai
Salesperson
150 Edmonton Avenue, Suite 4b
Moncton, New Brunswick E1C 3B9






