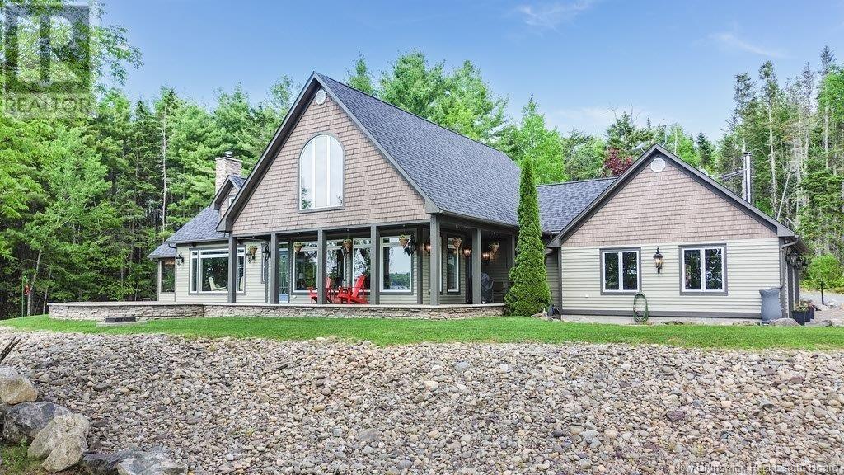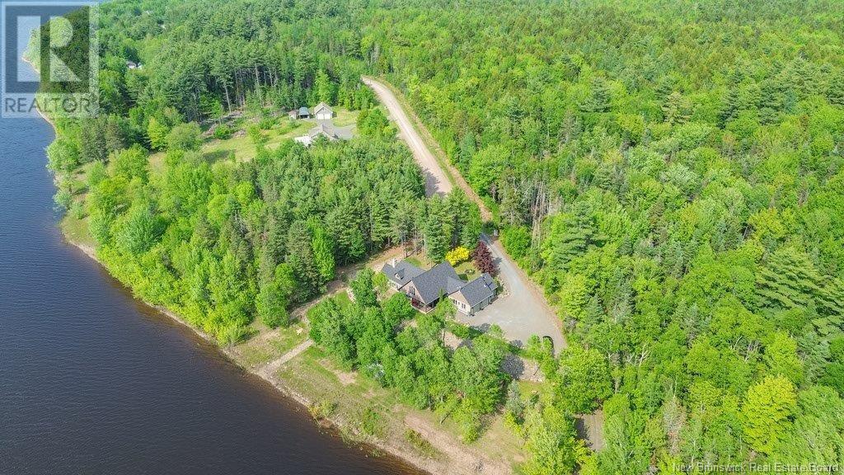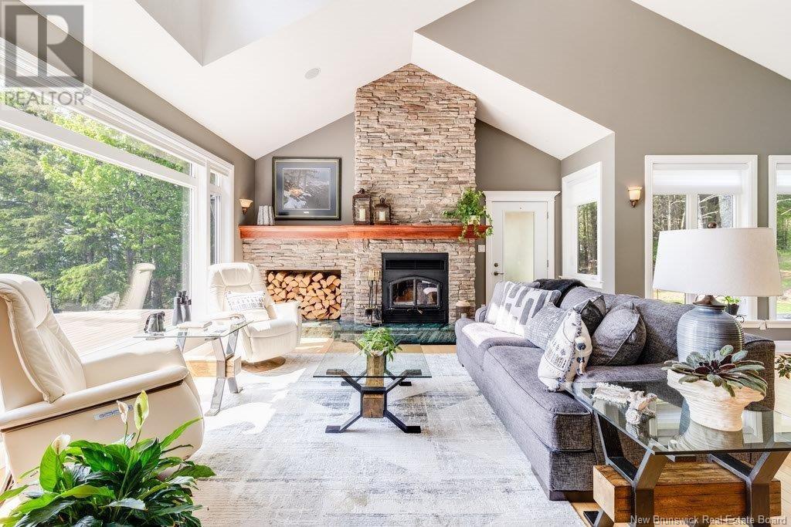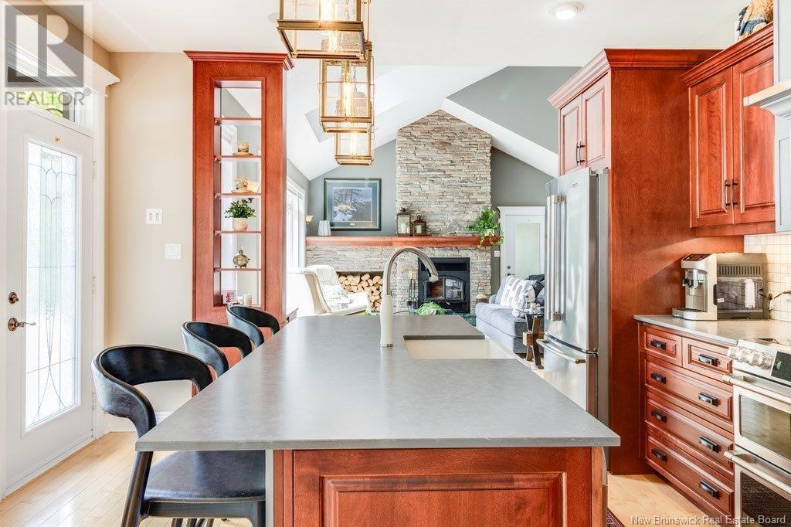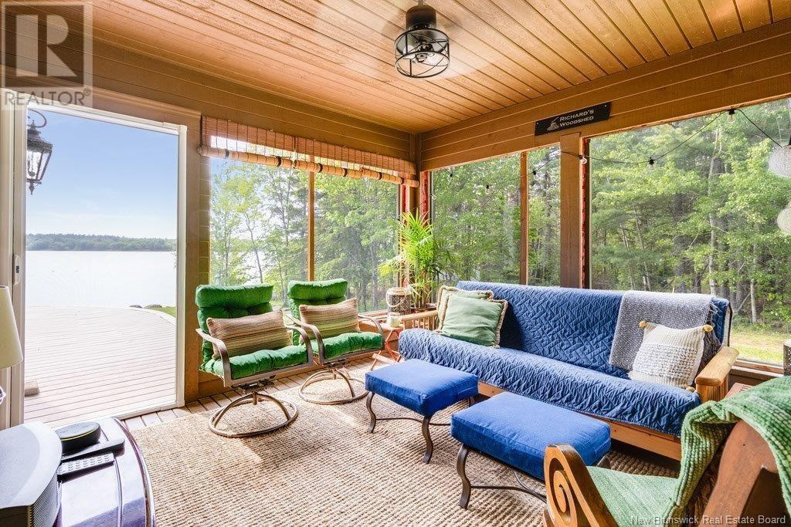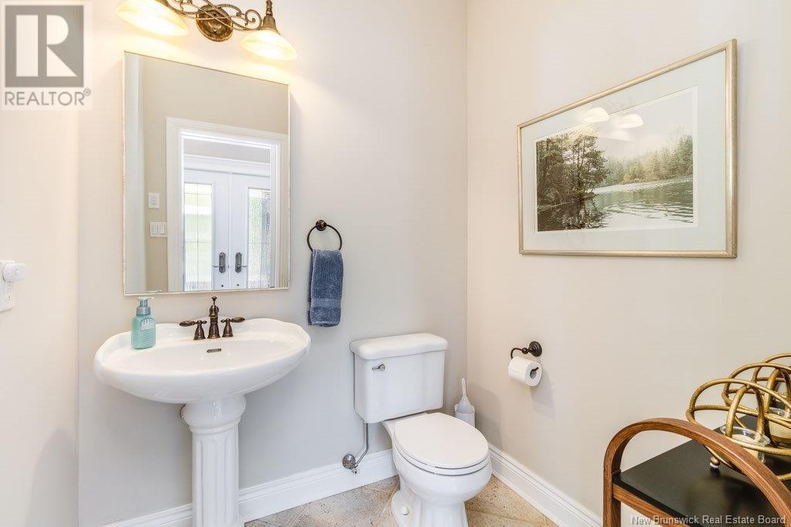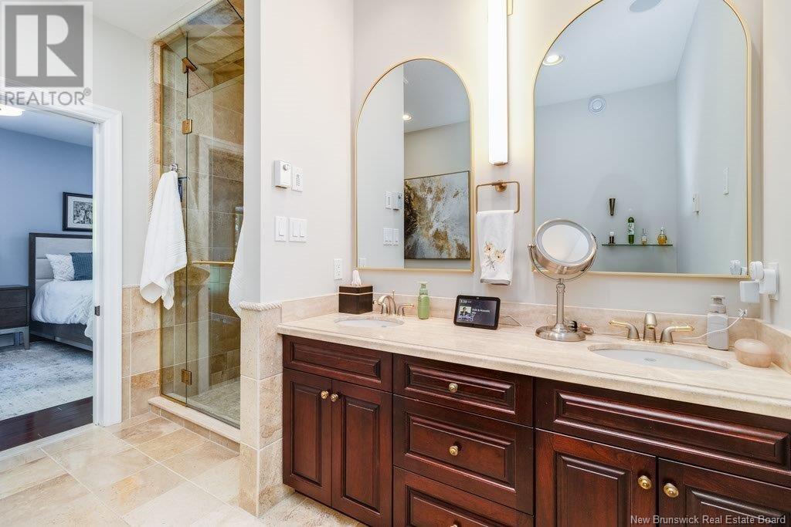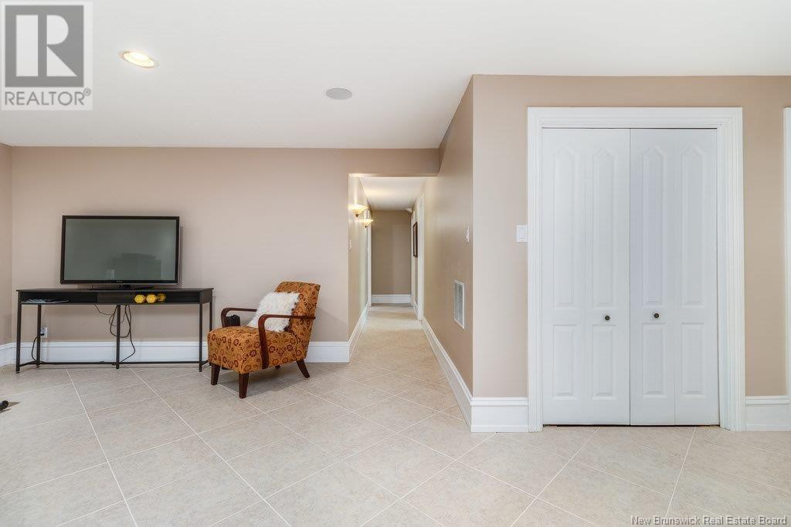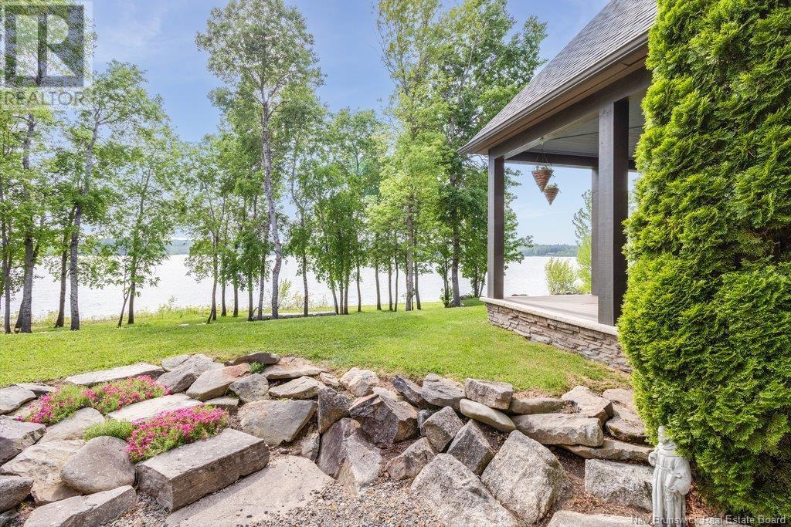112 Drummond Road Gagetown, New Brunswick E5M 2W9
$999,900
A rare and refined lakefront estate, this stunning property on Hartts Lake Gagetown spans over 5 immaculate acres, offering breathtaking views and luxurious living. Enjoy jaw-dropping vistas from the living room, kitchen, sun deck, covered deck and screen room. The custom kitchen features rich cabinetry, under-cabinet lighting, a walk-in pantry with rollouts, double ovens, a beautiful backsplash and a large island with a built-in beverage station. The living room impresses with vaulted ceilings, hardwood floors, floor-to-ceiling windows, custom display cabinets, and a striking stone wood-burning fireplace. A spacious foyer includes a convenient powder room, ideal for guests. The main-level primary suite features a walk-in closet and a spa-inspired ensuite with a soaker tub, oversized tile shower, double vanity and tile floors. The lower level adds a large family room with storage closets, a storage room, a guest bedroom with large window, another room that is set up as a bedroom for visiting guests, a full bath with massive vanity and corner shower. Over $180,000 in updates since 2019 including new roof shingles. Three-bay garage, Nuvo sound system with speakers built in and thoughtful details throughout make this home an exceptional opportunity. The dock is included if having your own boat is in your future or you want to head out in a kayak. Life on the lake, you will love it. (id:55272)
Property Details
| MLS® Number | NB120228 |
| Property Type | Single Family |
| EquipmentType | Water Heater |
| Features | Treed, Balcony/deck/patio |
| RentalEquipmentType | Water Heater |
| Structure | None |
| WaterFrontType | Waterfront On Lake |
Building
| BathroomTotal | 3 |
| BedroomsAboveGround | 1 |
| BedroomsBelowGround | 1 |
| BedroomsTotal | 2 |
| ArchitecturalStyle | Bungalow |
| BasementDevelopment | Finished |
| BasementType | Full (finished) |
| ConstructedDate | 2006 |
| CoolingType | Heat Pump |
| ExteriorFinish | Stone, Wood |
| FlooringType | Ceramic, Wood |
| HalfBathTotal | 1 |
| HeatingFuel | Wood |
| HeatingType | Forced Air, Heat Pump |
| StoriesTotal | 1 |
| SizeInterior | 1734 Sqft |
| TotalFinishedArea | 3226 Sqft |
| Type | House |
| UtilityWater | Well |
Parking
| Attached Garage | |
| Garage |
Land
| Acreage | Yes |
| LandscapeFeatures | Partially Landscaped |
| Sewer | Septic System |
| SizeIrregular | 5.46 |
| SizeTotal | 5.46 Ac |
| SizeTotalText | 5.46 Ac |
Rooms
| Level | Type | Length | Width | Dimensions |
|---|---|---|---|---|
| Basement | Bath (# Pieces 1-6) | 10'10'' x 7'2'' | ||
| Basement | Office | 11'7'' x 21'9'' | ||
| Basement | Laundry Room | 18' x 6'8'' | ||
| Basement | Utility Room | 6'7'' x 13'10'' | ||
| Basement | Bedroom | 11'1'' x 9'3'' | ||
| Basement | Family Room | 28'11'' x 23'5'' | ||
| Main Level | Bonus Room | 10'11'' x 7'3'' | ||
| Main Level | Other | 12' x 9'6'' | ||
| Main Level | Ensuite | 11'7'' x 11'10'' | ||
| Main Level | Primary Bedroom | 22'4'' x 11'7'' | ||
| Main Level | Bath (# Pieces 1-6) | 5'9'' x 5'4'' | ||
| Main Level | Living Room | 28' x 22'4'' | ||
| Main Level | Dining Nook | 9' x 9'5'' | ||
| Main Level | Kitchen | 15'4'' x 13'5'' |
https://www.realtor.ca/real-estate/28430285/112-drummond-road-gagetown
Interested?
Contact us for more information
Jason Munn
Agent Manager
283 St. Mary's Street
Fredericton, New Brunswick E3A 2S5



