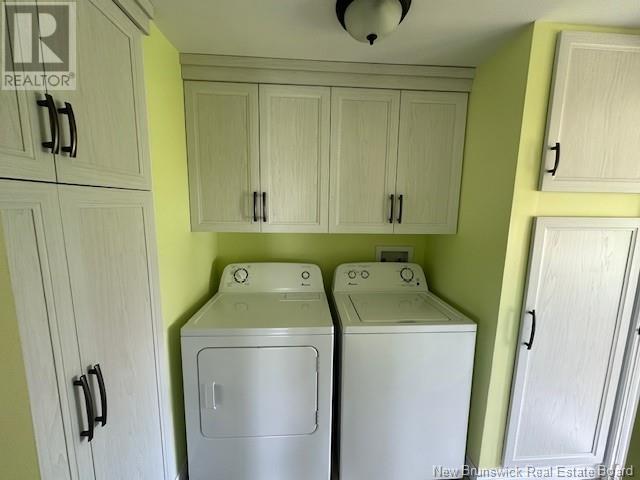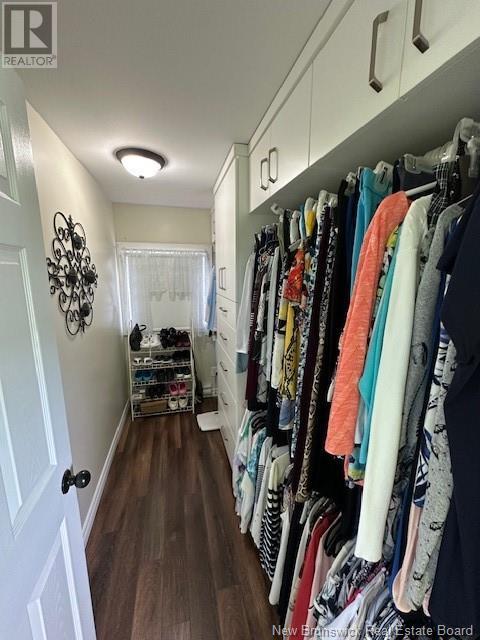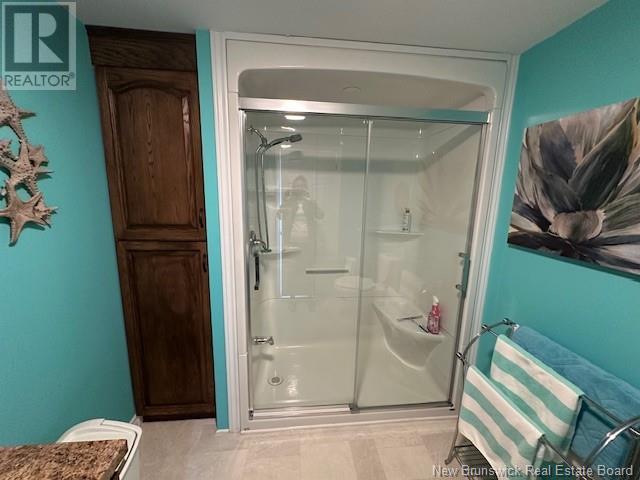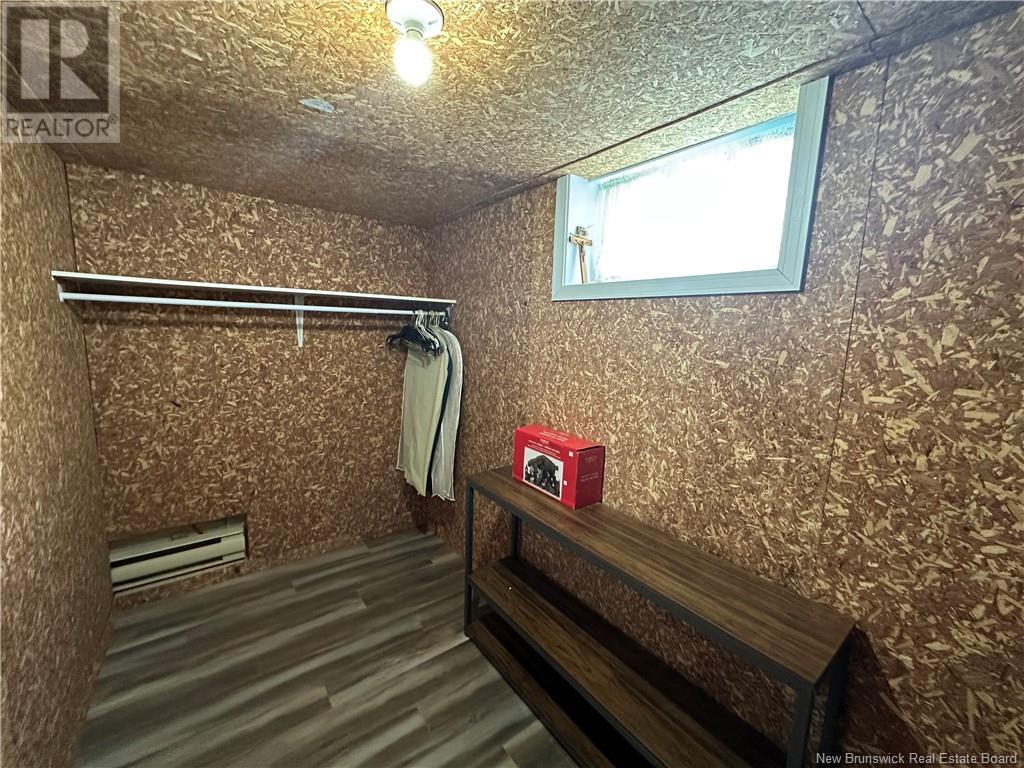4 Principale Street Eel River Crossing, New Brunswick E8E 1T1
$154,900
This charming mini home has gone through major renovations in 2019 on the inside. From insulation, plumbing, sheetrock, painting, flooring. It is really cozy, features an open concept kitchen/living room, off the kitchen is the laundry area which takes you to the back porch that accesses the patio. 2 bedrooms, 1 bathroom. Has a full unfinished basement. Nice backyard, storage shed. All appliances included with mostly all furniture. Water heater 2018, 200 amps breaker panel, mini split heat pump. Nice back deck. Roof shingles approx. 12 yrs old. (id:55272)
Property Details
| MLS® Number | NB120091 |
| Property Type | Single Family |
| EquipmentType | Water Heater |
| Features | Level Lot, Balcony/deck/patio |
| RentalEquipmentType | Water Heater |
| Structure | Shed |
Building
| BathroomTotal | 1 |
| BedroomsAboveGround | 2 |
| BedroomsTotal | 2 |
| ArchitecturalStyle | Mini |
| BasementDevelopment | Unfinished |
| BasementType | Full (unfinished) |
| ConstructedDate | 1977 |
| ExteriorFinish | Vinyl |
| FlooringType | Laminate |
| FoundationType | Concrete |
| HeatingFuel | Electric |
| HeatingType | Baseboard Heaters |
| SizeInterior | 1063 Sqft |
| TotalFinishedArea | 1063 Sqft |
| Type | House |
| UtilityWater | Municipal Water |
Land
| AccessType | Year-round Access |
| Acreage | No |
| LandscapeFeatures | Landscaped |
| Sewer | Municipal Sewage System |
| SizeIrregular | 1115 |
| SizeTotal | 1115 M2 |
| SizeTotalText | 1115 M2 |
Rooms
| Level | Type | Length | Width | Dimensions |
|---|---|---|---|---|
| Main Level | Solarium | 14'10'' x 6'5'' | ||
| Main Level | Primary Bedroom | 10'1'' x 13'6'' | ||
| Main Level | Laundry Room | 5'2'' x 7'9'' | ||
| Main Level | Bath (# Pieces 1-6) | 6'9'' x 9'10'' | ||
| Main Level | Bedroom | 7'3'' x 9'10'' | ||
| Main Level | Living Room | 15'5'' x 13'6'' | ||
| Main Level | Dining Room | 11'7'' x 6'11'' | ||
| Main Level | Kitchen | 11'3'' x 6'7'' |
https://www.realtor.ca/real-estate/28420240/4-principale-street-eel-river-crossing
Interested?
Contact us for more information
Ginette Bujold
Salesperson
205 Roseberry Street
Campbellton, New Brunswick E3N 2H4











































