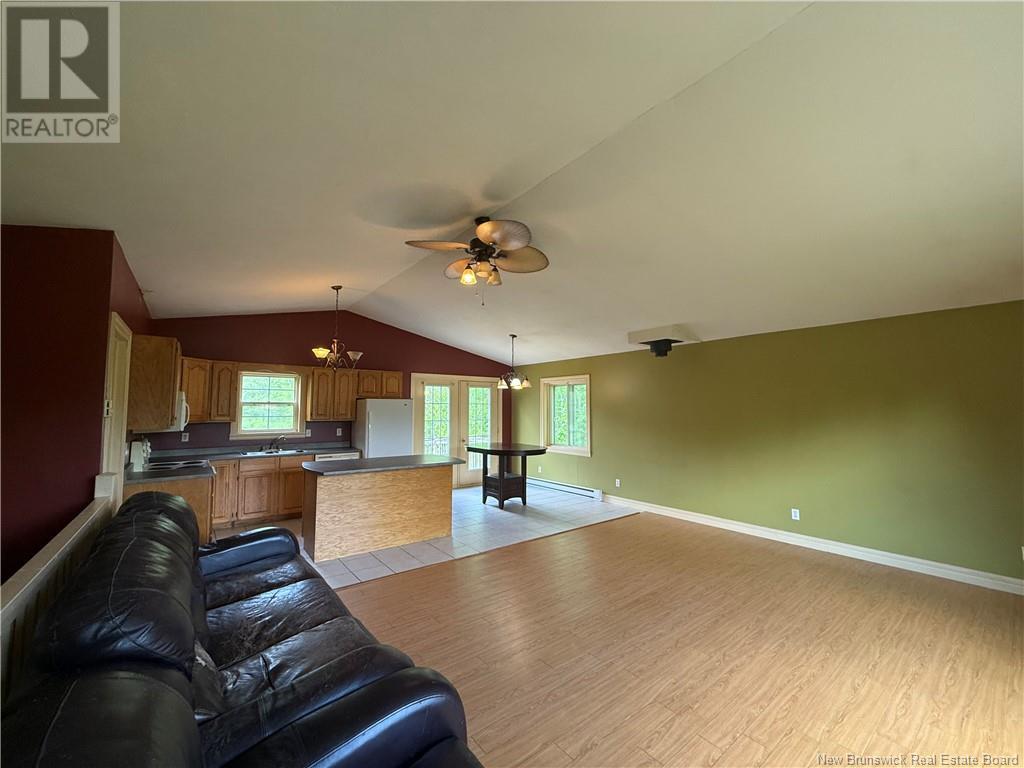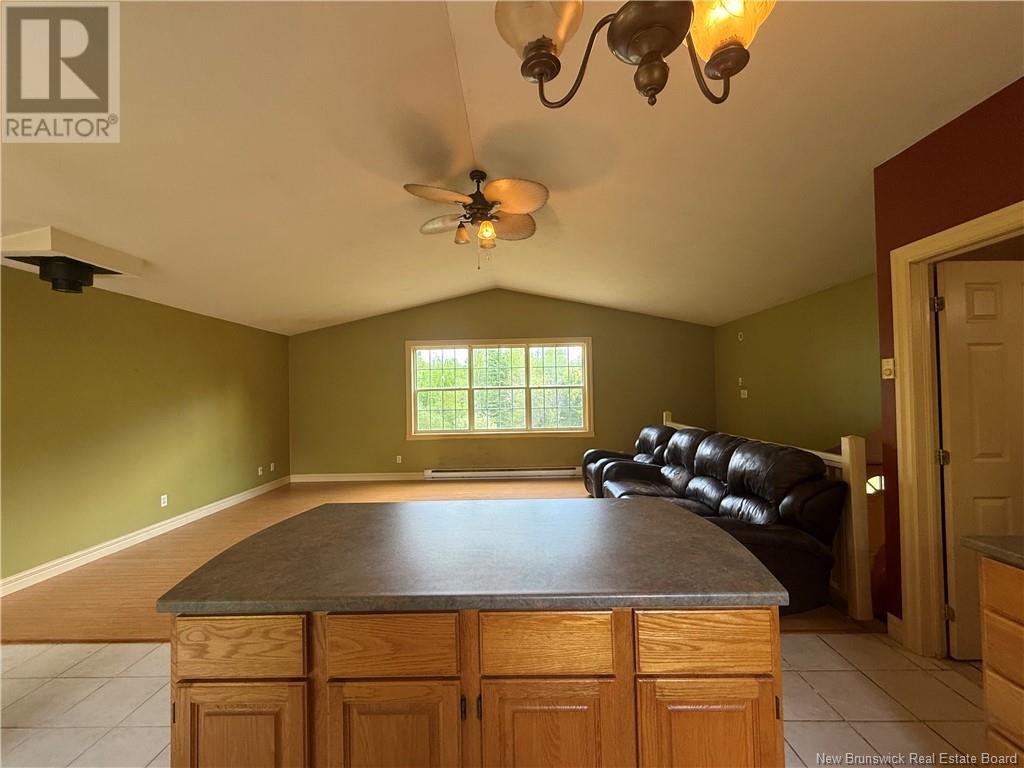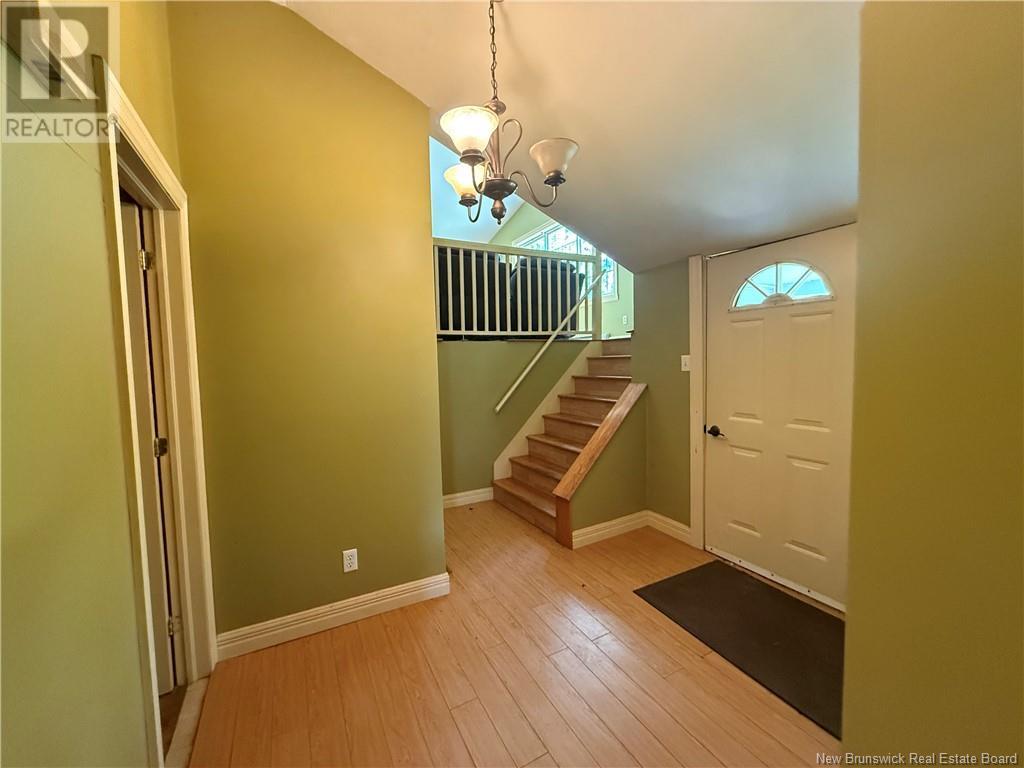250 Alexandrina Road Notre-Dame, New Brunswick E4V 1S7
$109,900
Attention Home Flippers, Builders, and Investors! This split-entry home is packed with potential and ready for someone with vision and know-how! Whether you're looking to flip, renovate, or customize your next home, this property offers a solid layout to work with. Featuring 2 bedrooms, 1 full bath, and a half bath, the main level offers an open-concept design with cathedral ceilings, oak kitchen cabinets, and a center island flowing into the dining and living areas. The attached garage is located directly under the kitchen, dining, and living area and offers interior access to the home. There's also a storage shed on the property for added functionality. With the right updates, this property could truly shine. Don't miss your chance to turn this fixer-upper into a profitable project or your dream home! (id:55272)
Property Details
| MLS® Number | NB120138 |
| Property Type | Single Family |
Building
| BathroomTotal | 2 |
| BedroomsAboveGround | 2 |
| BedroomsTotal | 2 |
| ArchitecturalStyle | Split Level Entry |
| ExteriorFinish | Vinyl |
| FoundationType | Block |
| HalfBathTotal | 1 |
| HeatingFuel | Electric |
| HeatingType | Baseboard Heaters |
| SizeInterior | 935 Sqft |
| TotalFinishedArea | 935 Sqft |
| Type | House |
| UtilityWater | Well |
Land
| Acreage | No |
| SizeIrregular | 2226 |
| SizeTotal | 2226 M2 |
| SizeTotalText | 2226 M2 |
Rooms
| Level | Type | Length | Width | Dimensions |
|---|---|---|---|---|
| Second Level | 2pc Bathroom | 10'3'' x 3'5'' | ||
| Second Level | Living Room | 14'2'' x 19'3'' | ||
| Second Level | Dining Room | 10'7'' x 8'7'' | ||
| Second Level | Kitchen | 10'7'' x 10'7'' | ||
| Main Level | Laundry Room | 9'7'' x 5'3'' | ||
| Main Level | 3pc Bathroom | 9'6'' x 5'4'' | ||
| Main Level | Bedroom | 13'6'' x 9'6'' | ||
| Main Level | Bedroom | 15'7'' x 9'5'' |
https://www.realtor.ca/real-estate/28422188/250-alexandrina-road-notre-dame
Interested?
Contact us for more information
Renee Goguen
Salesperson
150 Edmonton Avenue, Suite 4b
Moncton, New Brunswick E1C 3B9
Claude Bastarache
Salesperson
150 Edmonton Avenue, Suite 4b
Moncton, New Brunswick E1C 3B9























