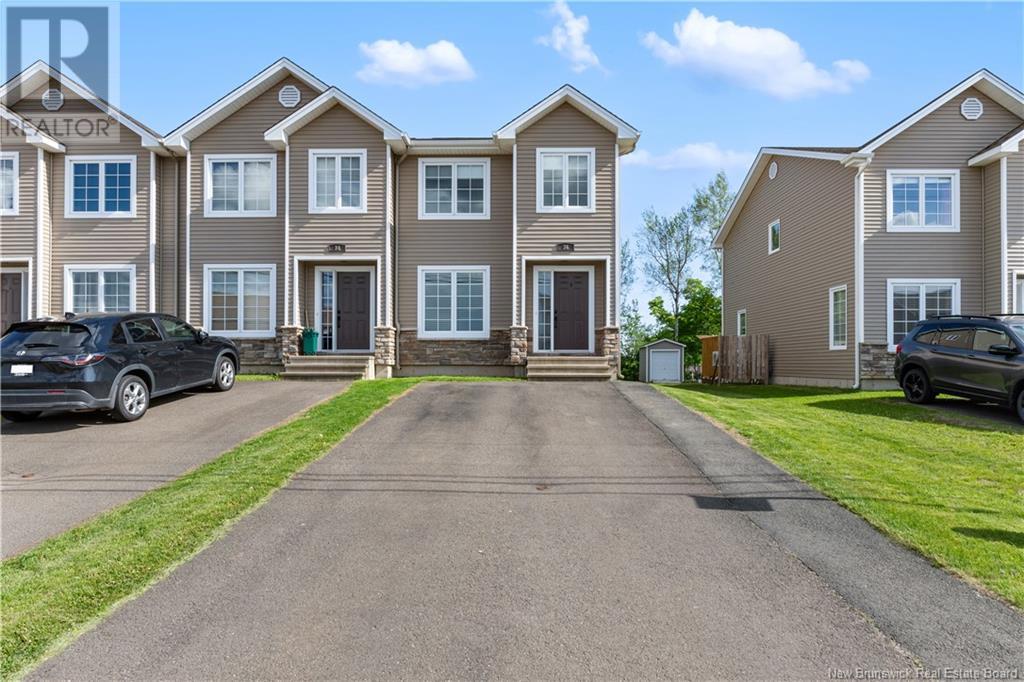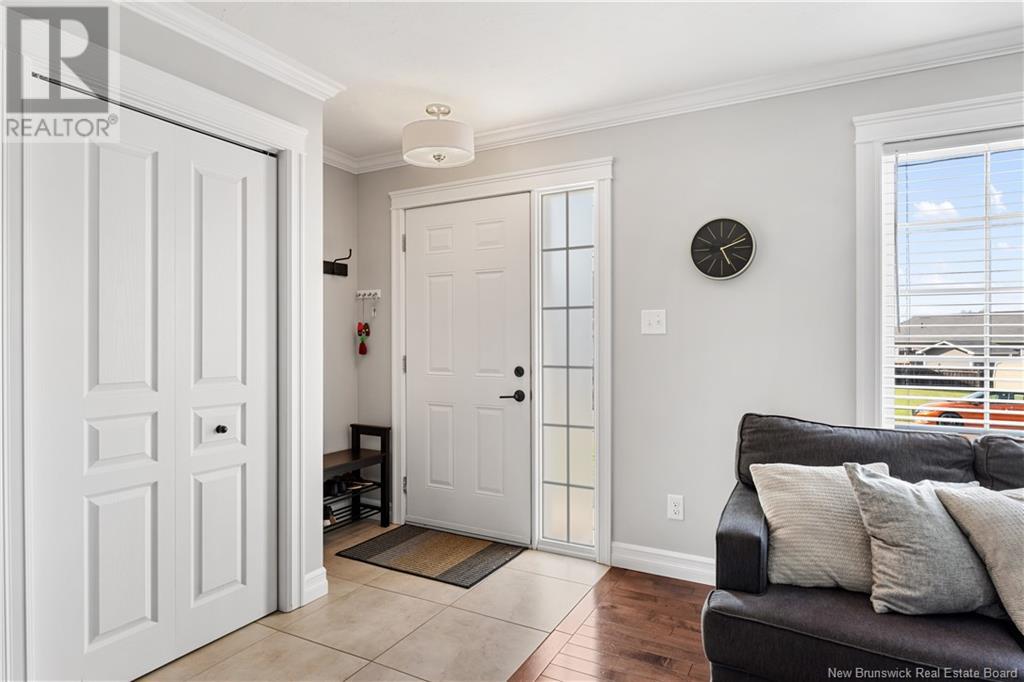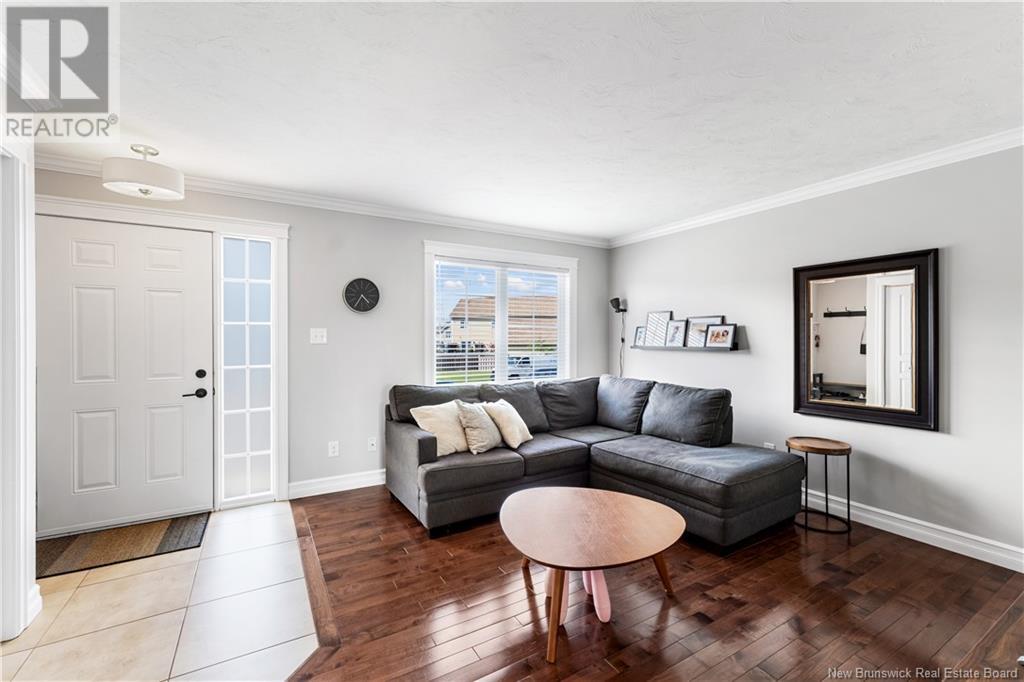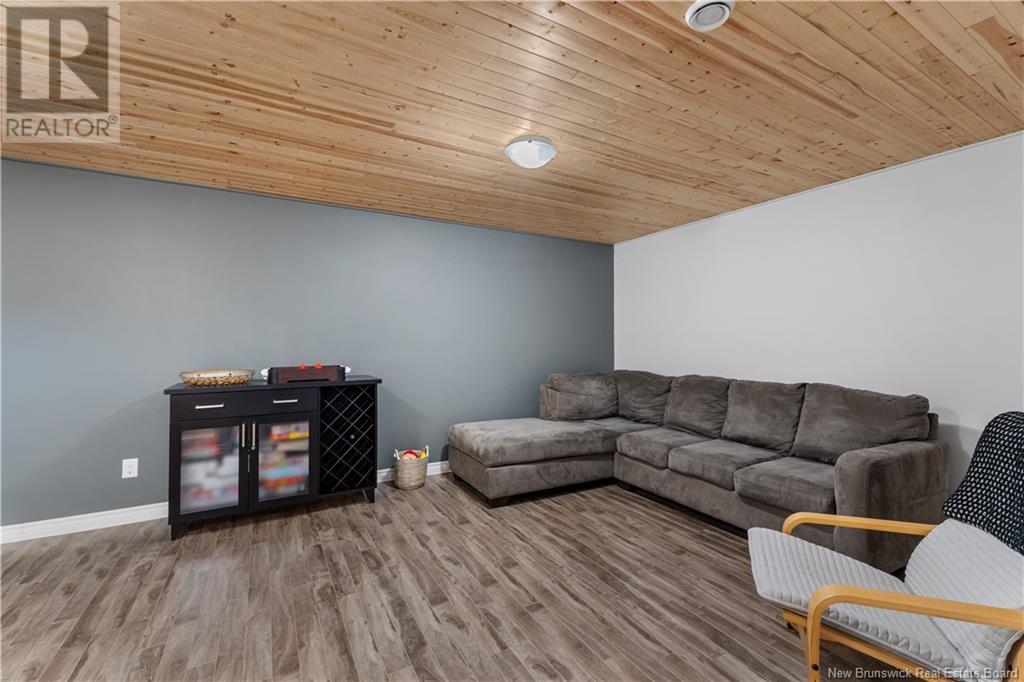36 Lionel Dieppe, New Brunswick E1A 8Z1
$309,900
Welcome to this beautiful two-story end-unit townhouse, offering the perfect mix of comfort, style, and privacy. With three bedrooms and one and a half baths, this home is in absolutely immaculate condition and ready for you to move in and enjoy. You'll love the bright and spacious layout, with plenty of natural light and a warm, welcoming feel throughout. The finished basement adds extra living spaceperfect for a family room, home office, or play area. Step outside to your own private backyard with no rear neighbors, giving you a peaceful spot to relax or entertain. And when it comes to location, it doesnt get much betteryou're just minutes from great schools, walking trails, and parks. Whether you're starting a family or simply looking for a well-kept, low-maintenance home in a great neighborhood, this one checks all the boxes. Call today for your private viewing (id:55272)
Property Details
| MLS® Number | NB119988 |
| Property Type | Single Family |
Building
| BathroomTotal | 2 |
| BedroomsAboveGround | 2 |
| BedroomsBelowGround | 1 |
| BedroomsTotal | 3 |
| ArchitecturalStyle | 2 Level |
| ConstructedDate | 2011 |
| CoolingType | Heat Pump |
| ExteriorFinish | Stone, Vinyl |
| HalfBathTotal | 1 |
| HeatingFuel | Electric |
| HeatingType | Baseboard Heaters, Heat Pump |
| SizeInterior | 1240 Sqft |
| TotalFinishedArea | 1860 Sqft |
| Type | House |
| UtilityWater | Municipal Water |
Land
| Acreage | No |
| Sewer | Municipal Sewage System |
| SizeIrregular | 359 |
| SizeTotal | 359 M2 |
| SizeTotalText | 359 M2 |
Rooms
| Level | Type | Length | Width | Dimensions |
|---|---|---|---|---|
| Second Level | 4pc Bathroom | 9'6'' x 6'0'' | ||
| Second Level | Primary Bedroom | 12'9'' x 13'2'' | ||
| Second Level | Bedroom | 11'1'' x 11'0'' | ||
| Basement | Family Room | 16'0'' x 12'0'' | ||
| Basement | Bedroom | 13'0'' x 11'0'' | ||
| Main Level | Living Room | 17'0'' x 13'0'' | ||
| Main Level | Kitchen | 17'0'' x 11'6'' |
https://www.realtor.ca/real-estate/28423231/36-lionel-dieppe
Interested?
Contact us for more information
Alex Cormier
Salesperson
260 Champlain St
Dieppe, New Brunswick E1A 1P3






































