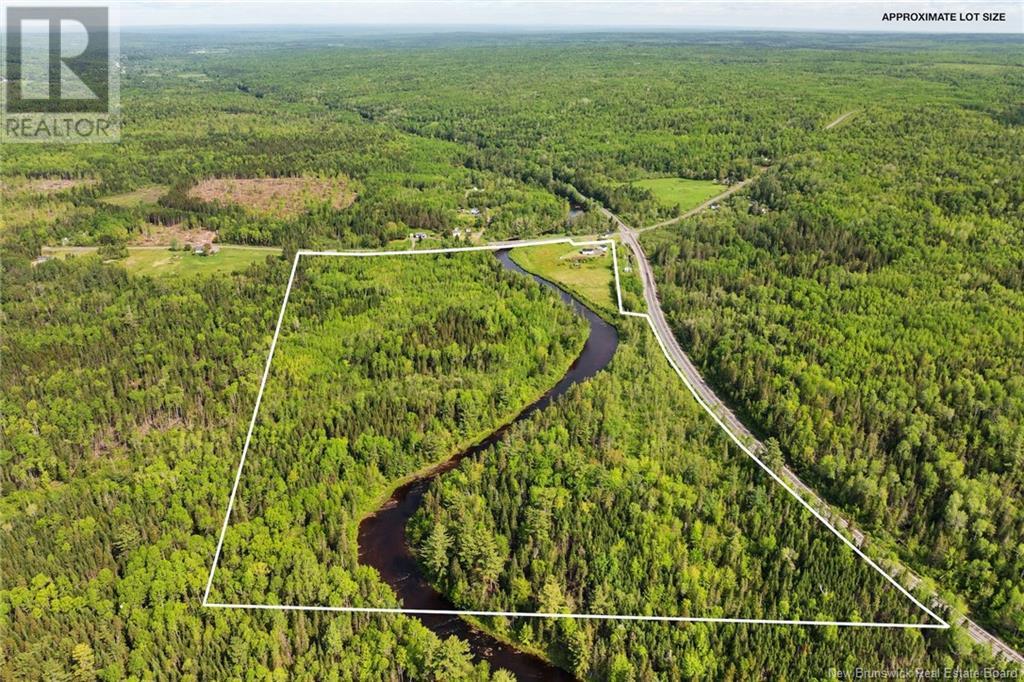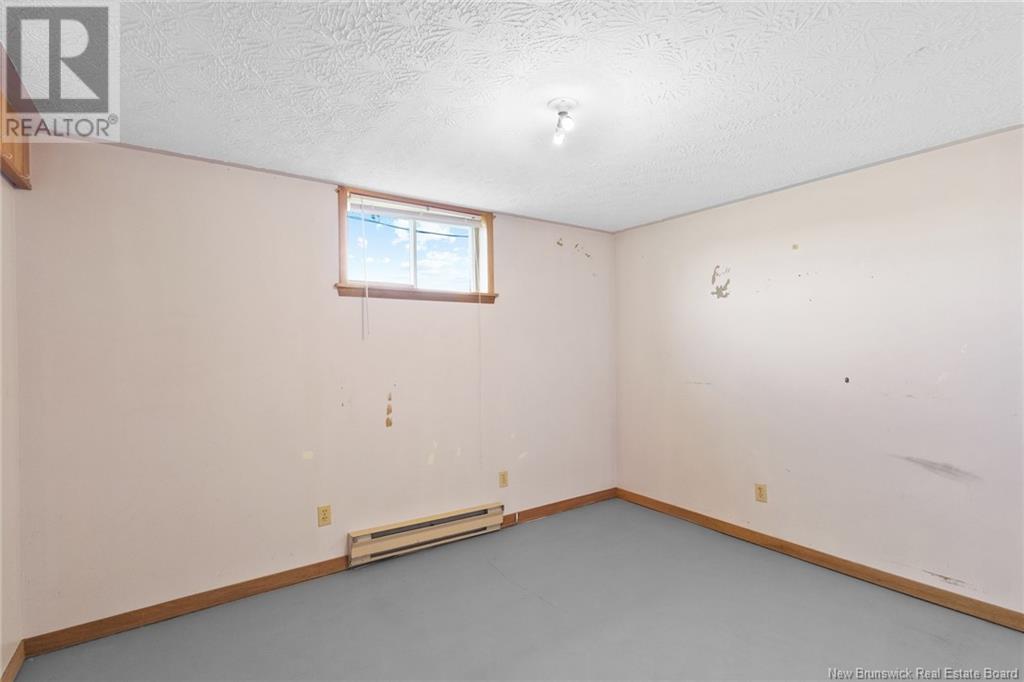248 Eniskillen Road Wirral, New Brunswick E5L 2M5
$274,900
WATERFRONT + ACREAGE. Well cared for and maintained bungalow with 2+2 beds, 1 full bath, nestled on 44-acres of picturesque land, complete with a meandering creek (approx 2100-feet) and stunning mature landscaping. Located in Wirral, NB, this property offers the perfect blend of comfort, nature, and potential. ATV Trail on the East side of the creek (approx 25-acres) from one end to the other mostly along the bank and stretches all the way to Rte 101. 180-m of road frontage on the East side of the Creek. The main floor features a bright, welcoming layout with 2 spacious bedrooms and a full bath. Downstairs, youll find 2 additional bedrooms(windows not egress), a large family room, a separate laundry area, and the potential to add a second bathroomideal for growing families or guests. Woodstove (as is). Enjoy year-round comfort with a ductless heat pump (2023), and admire the surrounding perennial gardens that bloom beautifully through the seasons. Generator Panel. Metal roof (2023). Concrete Septic tank. A paved driveway leads to a 28x26 detached double garage (insulated, heated, separate meter), offering ample space for vehicles, hobbies, or storage. Whether you're seeking a country lifestyle or space to expand, this lovingly cared-for home is a rare opportunity with endless possibilities. (id:55272)
Open House
This property has open houses!
2:00 pm
Ends at:4:00 pm
Property Details
| MLS® Number | NB120047 |
| Property Type | Single Family |
| EquipmentType | Water Heater |
| Features | Treed, Balcony/deck/patio |
| RentalEquipmentType | Water Heater |
| WaterFrontType | Waterfront On River |
Building
| BathroomTotal | 1 |
| BedroomsAboveGround | 2 |
| BedroomsBelowGround | 2 |
| BedroomsTotal | 4 |
| ArchitecturalStyle | Bungalow |
| ConstructedDate | 1983 |
| CoolingType | Heat Pump |
| ExteriorFinish | Colour Loc |
| FlooringType | Ceramic, Vinyl, Hardwood |
| FoundationType | Concrete |
| HeatingFuel | Electric, Wood |
| HeatingType | Baseboard Heaters, Heat Pump, Stove |
| StoriesTotal | 1 |
| SizeInterior | 956 Sqft |
| TotalFinishedArea | 1840 Sqft |
| Type | House |
| UtilityWater | Drilled Well, Well |
Parking
| Detached Garage | |
| Garage |
Land
| Acreage | Yes |
| LandscapeFeatures | Landscaped |
| SizeIrregular | 44 |
| SizeTotal | 44 Ac |
| SizeTotalText | 44 Ac |
Rooms
| Level | Type | Length | Width | Dimensions |
|---|---|---|---|---|
| Basement | Storage | 11'7'' x 5' | ||
| Basement | Laundry Room | 10' x 5'10'' | ||
| Basement | Bedroom | 11'8'' x 9'6'' | ||
| Basement | Bedroom | 11'8'' x 9'6'' | ||
| Basement | Recreation Room | 17'8'' x 16'6'' | ||
| Main Level | Mud Room | 8'8'' x 4'10'' | ||
| Main Level | Bath (# Pieces 1-6) | 8'6'' x 5' | ||
| Main Level | Bedroom | 12' x 10' | ||
| Main Level | Primary Bedroom | 12' x 11'4'' | ||
| Main Level | Kitchen/dining Room | 13'2'' x 12'8'' | ||
| Main Level | Living Room | 12'10'' x 12'7'' | ||
| Main Level | Foyer | 12'7'' x 4' |
https://www.realtor.ca/real-estate/28424238/248-eniskillen-road-wirral
Interested?
Contact us for more information
Jack Carr
Salesperson
90 Woodside Lane, Unit 101
Fredericton, New Brunswick E3C 2R9
Nick Mcmullin
Salesperson
90 Woodside Lane, Unit 101
Fredericton, New Brunswick E3C 2R9
Jeff Carr
Salesperson
90 Woodside Lane, Unit 101
Fredericton, New Brunswick E3C 2R9





















































