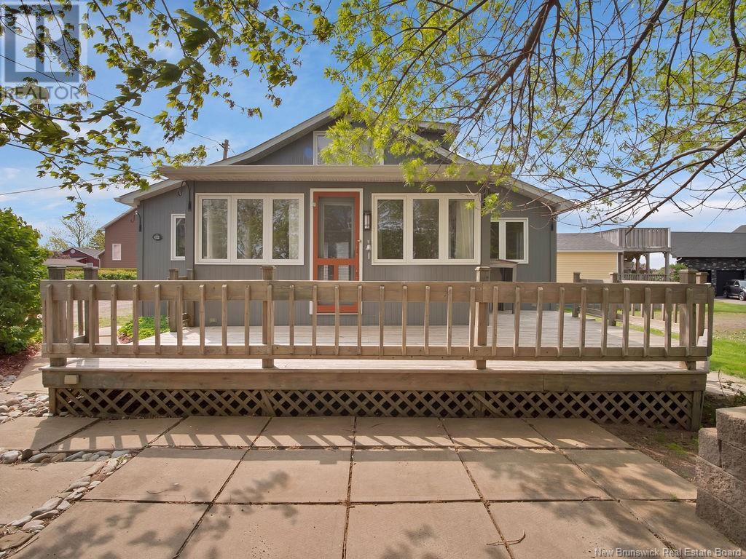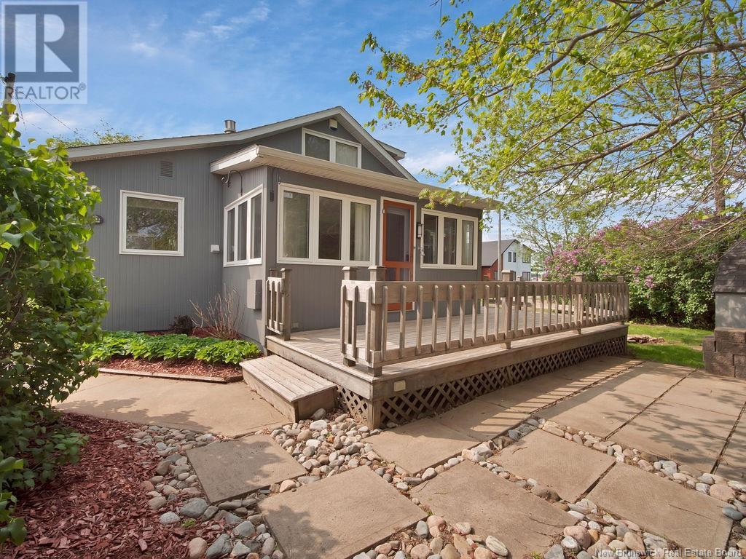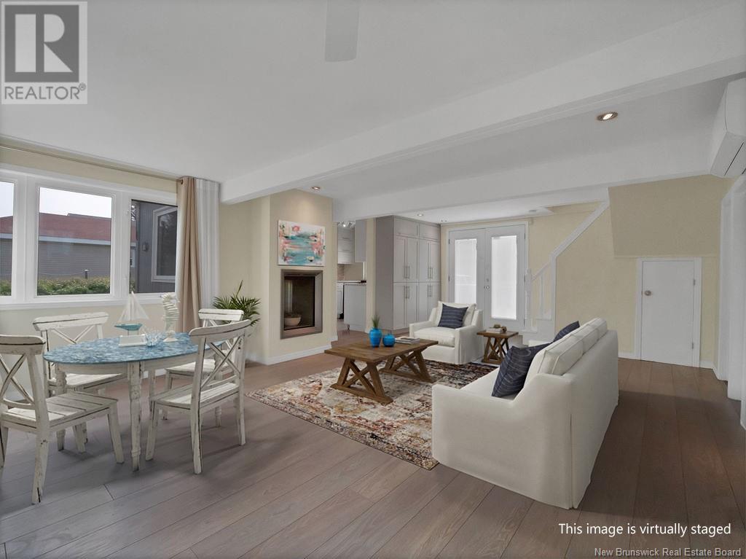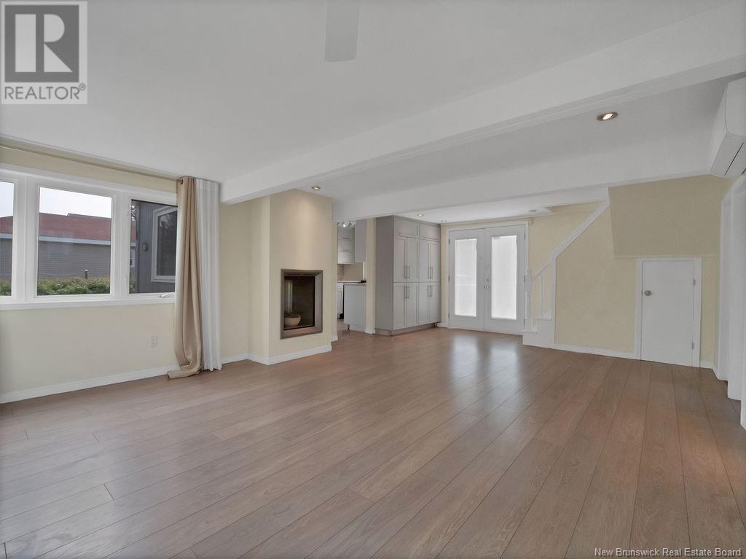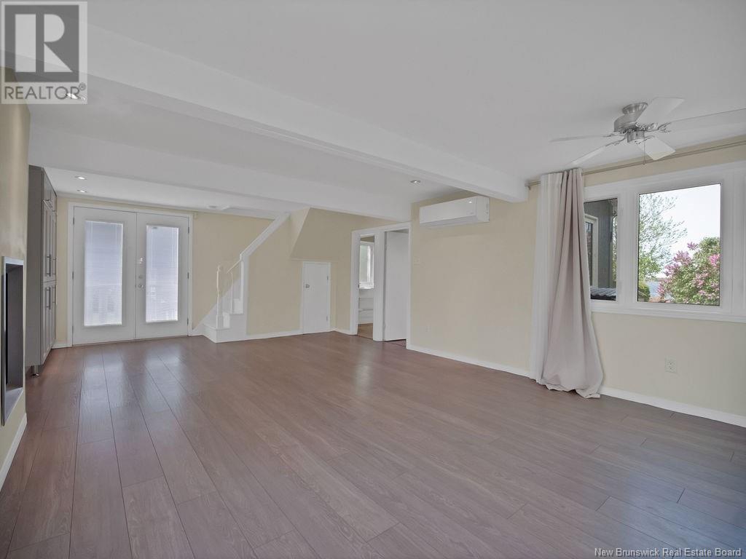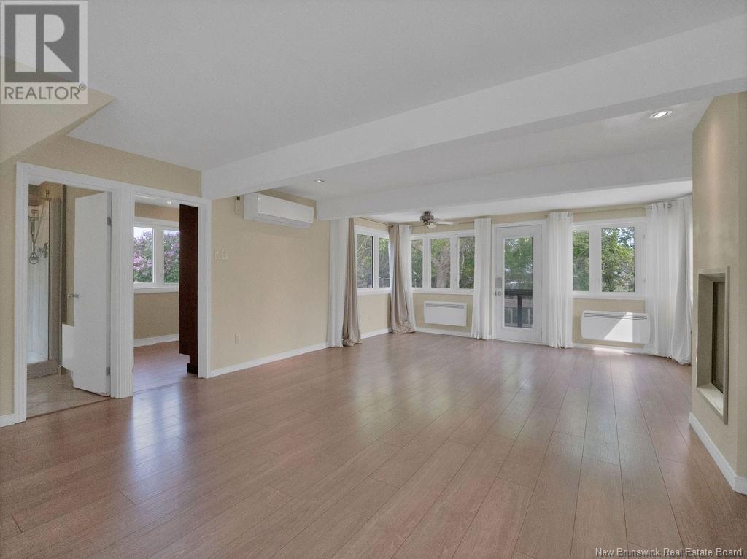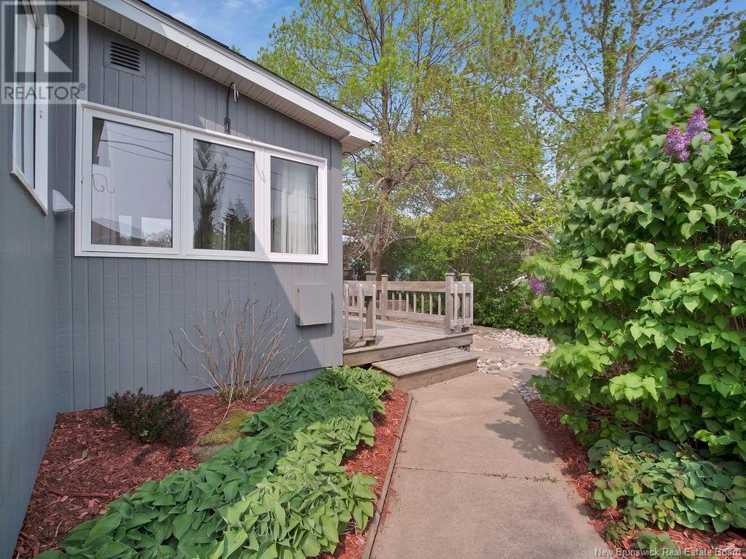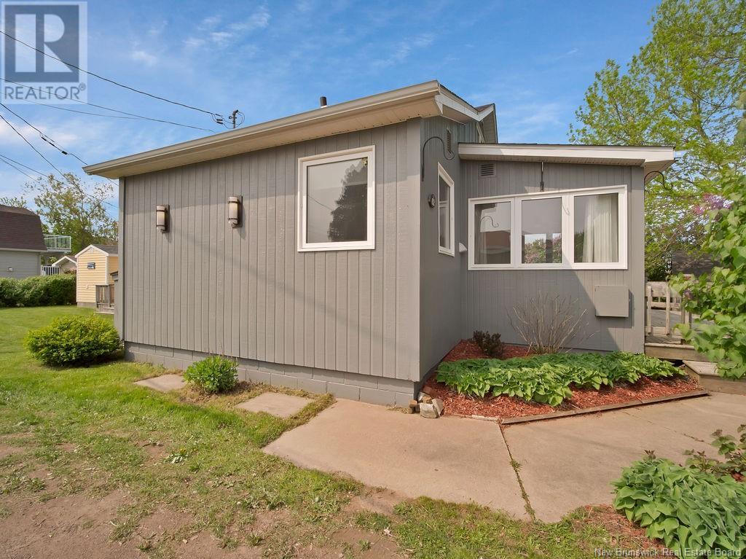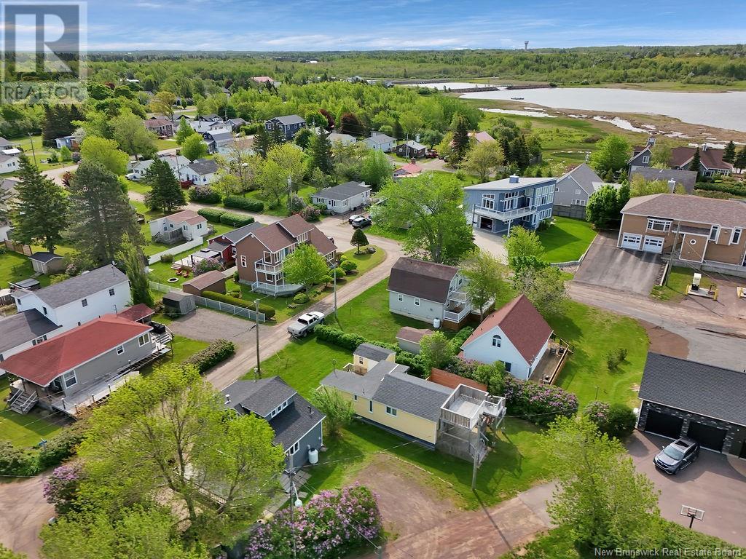62 Westshore Drive Shediac, New Brunswick E4P 5J9
$294,900
Welcome to 62 Westshore Drive, a rare gem nestled in the heart of Pointe-du-Chêne, where the salty sea breeze and the rhythm of the tides set the pace for everyday life... water view & owned lot! This charming 1.5-storey, four-season home offers breathtaking views of Shediac Bay, with a wraparound deck perfect for morning coffees and evening sunsets. The open-concept living area is bathed in natural light, featuring a gourmet kitchen with high-end appliances and a cozy propane fireplace for those cooler nights. Upstairs, the spacious primary bedroom provides panoramic water vistas, creating a serene retreat. The home is thoughtfully insulated, including a heated crawl space, ensuring year-round comfort. Located just a short stroll from the Pointe-du-Chêne Wharf and Marina, you're minutes away from local favorites like The Sandbar & Grill and Captain Dan's Seafood Patio Bar. Enjoy the vibrant community, with its array of dining options, boating activities, and the renowned Parlee Beach nearby. Recent updates include roof shingles and freshly painted interior, reflecting the owner's meticulous care. Whether you're seeking a permanent residence, a vacation getaway, or an investment opportunity, this property offers unparalleled coastal living. Don't miss your chance to own a slice of seaside paradise. (id:55272)
Open House
This property has open houses!
2:00 pm
Ends at:4:00 pm
Property Details
| MLS® Number | NB120112 |
| Property Type | Single Family |
| EquipmentType | Propane Tank |
| RentalEquipmentType | Propane Tank |
Building
| BathroomTotal | 1 |
| BedroomsAboveGround | 2 |
| BedroomsTotal | 2 |
| CoolingType | Heat Pump |
| ExteriorFinish | Wood |
| HeatingFuel | Propane |
| HeatingType | Baseboard Heaters, Heat Pump |
| SizeInterior | 879 Sqft |
| TotalFinishedArea | 879 Sqft |
| Type | House |
| UtilityWater | Well |
Land
| Acreage | No |
| Sewer | Municipal Sewage System |
| SizeIrregular | 340 |
| SizeTotal | 340 M2 |
| SizeTotalText | 340 M2 |
Rooms
| Level | Type | Length | Width | Dimensions |
|---|---|---|---|---|
| Second Level | Bedroom | 15'3'' x 13' | ||
| Main Level | Bedroom | 7'6'' x 8'3'' | ||
| Main Level | 3pc Bathroom | 6'9'' x 7'7'' | ||
| Main Level | Kitchen | 7'7'' x 15'2'' | ||
| Main Level | Living Room/dining Room | 23'4'' x 15'3'' |
https://www.realtor.ca/real-estate/28420654/62-westshore-drive-shediac
Interested?
Contact us for more information
Natalie Davison
Salesperson
Moncton Region Office
Moncton, New Brunswick E3B 2M5
Ryan Davison
Associate Manager
Moncton Region Office
Moncton, New Brunswick E3B 2M5


