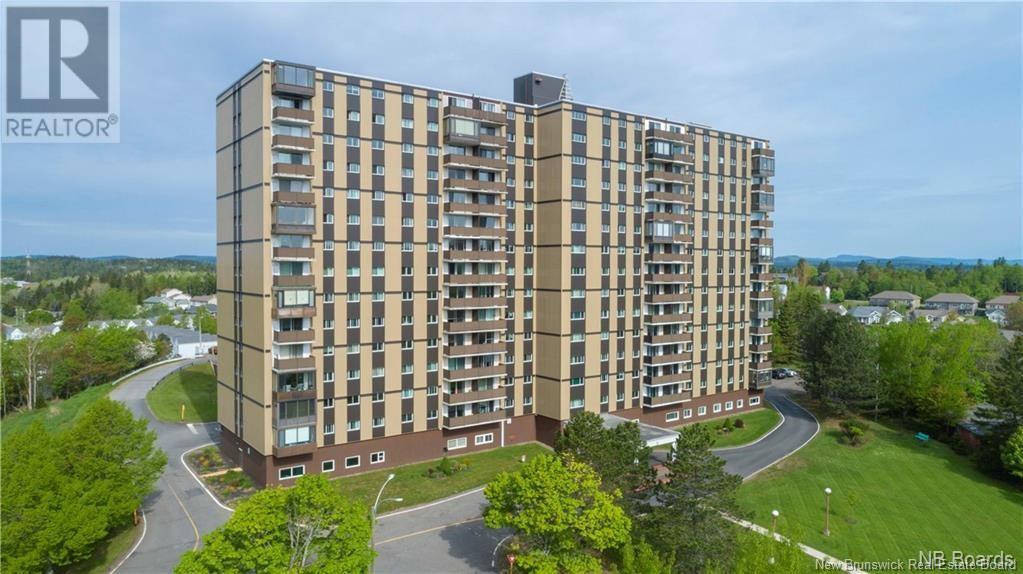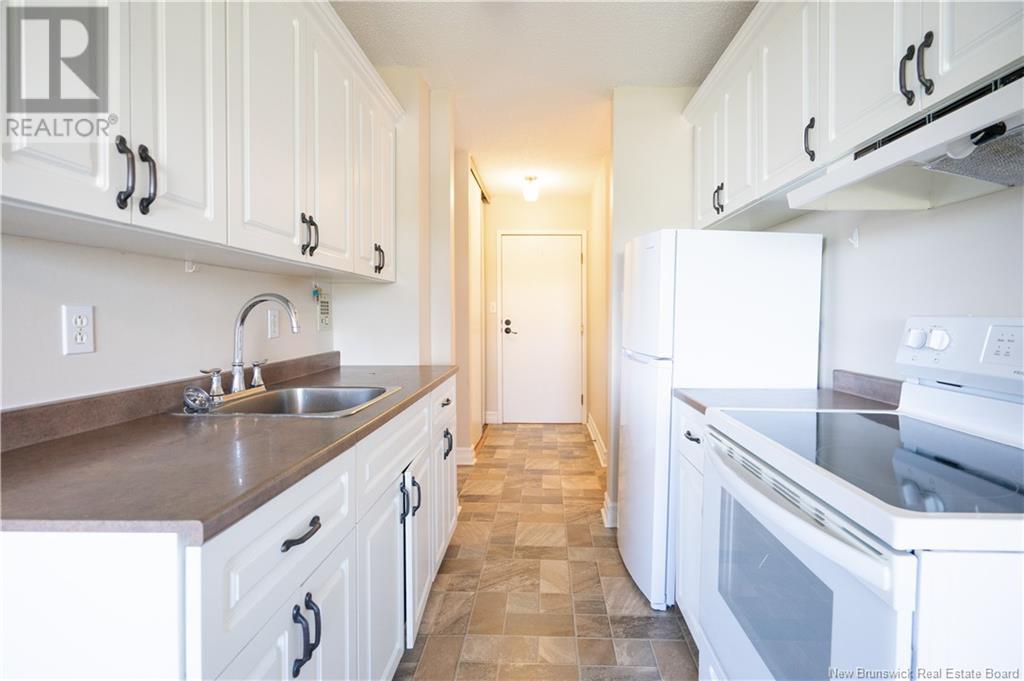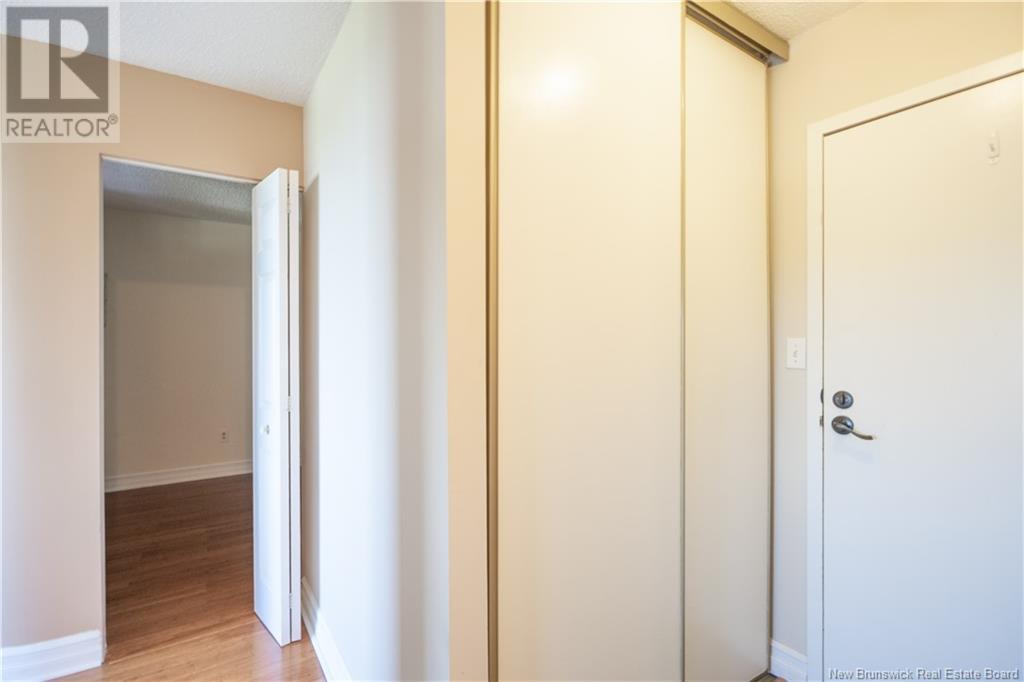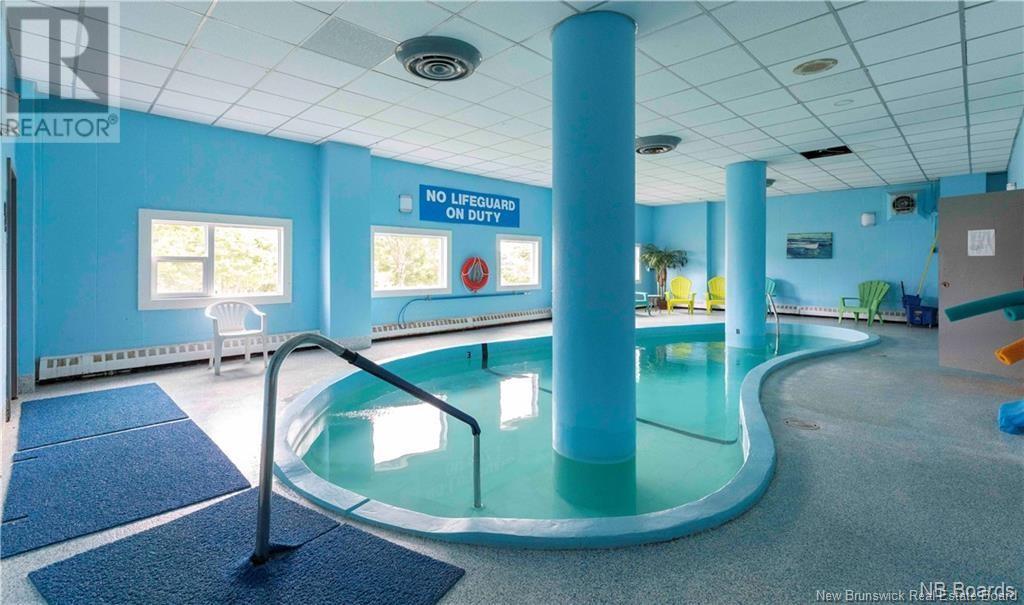310 Woodward Avenue Unit# 610 Saint John, New Brunswick E2K 2L1
$219,000Maintenance,
$499 Monthly
Maintenance,
$499 MonthlyMilledgeville's condo lifestyle offers residents a blend of comfort and functionality, the 800 sq. feet, 6th floor apartment boasts one bedroom PLUS Den. Galley kitchen is both practical and charming, with a dining nook by the window that invites natural light and provides a serene spot for meals. The living room is spacious, offering ample room for relaxation and entertainment. Patio doors open to a balcony, to enjoy the great southeast views and the lush surroundings of the neighborhood, including the nearby Kennebacasis River. The unit also includes a storage room, ensuring that all belongings have their own place, the laminate and ceramic flooring throughout adds a touch of elegance. Security access intercoms ensure that safety. An indoor pool provides a perfect spot for relaxation and exercise, while two saunas offer a luxurious touch. The entertainment room is a communal space where residents enjoy social activities.For those who host guests, the rental suite is a convenient option that ensures visitors have a comfortable stay. The building also features an elevator for easy access to each floor, onsite laundry facilities for added convenience, and ample parking. The all=in condo fee of $499/month. This fee covers all essential services, including heat, lights, water, sewerage, building maintenance, security, and assigned parking. Such an all-inclusive package alleviates the stress of monthly budgeting and ensures that residents can truly enjoy a carefree lifestyle. (id:55272)
Property Details
| MLS® Number | NB118998 |
| Property Type | Single Family |
| EquipmentType | None |
| RentalEquipmentType | None |
Building
| BathroomTotal | 1 |
| BedroomsAboveGround | 1 |
| BedroomsTotal | 1 |
| ConstructedDate | 1970 |
| ExteriorFinish | Other, Aluminum/vinyl |
| HeatingType | Baseboard Heaters |
| SizeInterior | 800 Sqft |
| TotalFinishedArea | 800 Sqft |
| UtilityWater | Municipal Water |
Land
| Acreage | No |
| Sewer | Municipal Sewage System |
Rooms
| Level | Type | Length | Width | Dimensions |
|---|---|---|---|---|
| Main Level | Storage | 5' x 5' | ||
| Main Level | Office | 7' x 10' | ||
| Main Level | Primary Bedroom | 10' x 14' | ||
| Main Level | Kitchen/dining Room | 8' x 16' | ||
| Main Level | Living Room/dining Room | 12' x 16' |
https://www.realtor.ca/real-estate/28414421/310-woodward-avenue-unit-610-saint-john
Interested?
Contact us for more information
Bob Mcvicar
Associate Manager
9 Somerset Street, Suite 3
Saint John, New Brunswick E2K 2X5
Jake Mcvicar
Salesperson
9 Somerset Street, Suite 3
Saint John, New Brunswick E2K 2X5







































