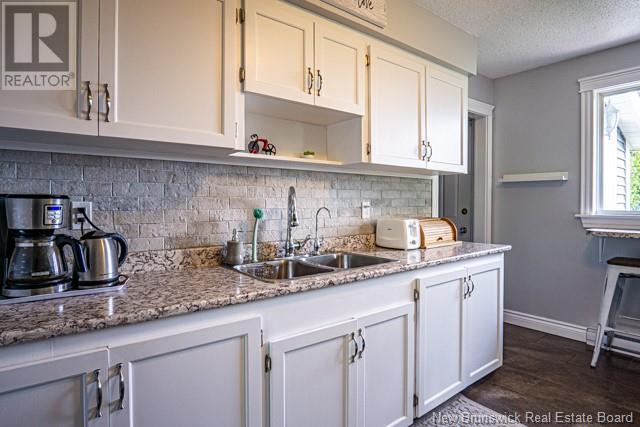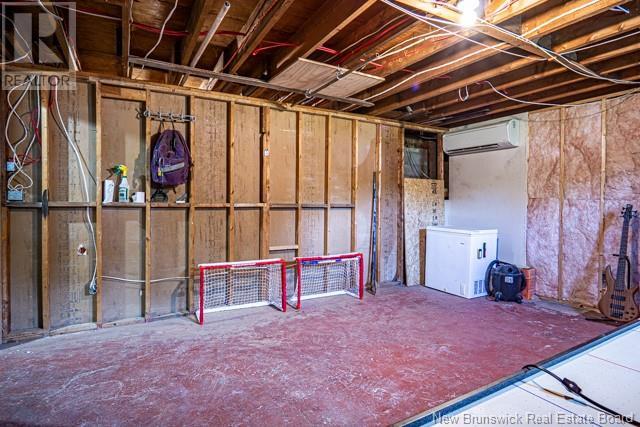243 New Brunswick 102 Burton, New Brunswick E2V 3B2
$349,900
Welcome to this inviting 4-bedroom, 1-bath home that perfectly combines comfort, functionality, and charm. Ideal for families or first-time buyers, this home features a bright, spacious layout filled with natural light throughout. As you arrive, you'll be greeted by brand-new front steps and easy to care for landscaping, Inside, a spacious living room leads seamlessly into a dining area perfect for hosting gatherings, and a well-appointed kitchen with ample cabinetry and counter space. A heat pump ensures year-round comfort with efficient heating and cooling to help keep utility bills low. Down the hall, you'll find three generously sized bedrooms with plenty of closet space, as well as a nice sized bathroom featuring a tiled shower. Also on this level, you'll find a newly renovated back sun porch - the perfect spot for morning coffee or enjoying the peaceful sound of rain. The partially finished basement adds even more living space, including a large bedroom, a flexible bonus room that could serve as a family room or additional bedroom, a dedicated laundry area, and a versatile space for storage or a workshop. The attached garage provides shelter for your vehicle and additional space for tools, gear, or hobbies. Outside, the expansive backyard offers endless potential for outdoor fun, gardening, or future expansion. Set on a spacious lot, this well-maintained home is full of potential and ready for it's next family. (id:55272)
Property Details
| MLS® Number | NB119971 |
| Property Type | Single Family |
| EquipmentType | Water Heater |
| Features | Level Lot |
| RentalEquipmentType | Water Heater |
| Structure | Shed |
Building
| BathroomTotal | 1 |
| BedroomsAboveGround | 3 |
| BedroomsBelowGround | 1 |
| BedroomsTotal | 4 |
| ArchitecturalStyle | Bungalow |
| ConstructedDate | 1974 |
| CoolingType | Air Conditioned, Heat Pump |
| ExteriorFinish | Vinyl |
| FlooringType | Ceramic, Laminate |
| FoundationType | Concrete |
| HeatingType | Baseboard Heaters, Heat Pump |
| StoriesTotal | 1 |
| SizeInterior | 1260 Sqft |
| TotalFinishedArea | 1260 Sqft |
| Type | House |
| UtilityWater | Drilled Well, Well |
Parking
| Attached Garage | |
| Garage |
Land
| AccessType | Year-round Access |
| Acreage | Yes |
| LandscapeFeatures | Partially Landscaped |
| Sewer | Septic System |
| SizeIrregular | 5650 |
| SizeTotal | 5650 M2 |
| SizeTotalText | 5650 M2 |
Rooms
| Level | Type | Length | Width | Dimensions |
|---|---|---|---|---|
| Basement | Other | 15' x 13' | ||
| Basement | Laundry Room | 13' x 10'11'' | ||
| Basement | Bedroom | 18'11'' x 14' | ||
| Basement | Other | 19' x 14' | ||
| Main Level | Other | 24' x 5' | ||
| Main Level | Bedroom | 12'11'' x 11' | ||
| Main Level | Bedroom | 13' x 11' | ||
| Main Level | Bedroom | 12' x 9' | ||
| Main Level | Bath (# Pieces 1-6) | 12'11'' x 6' | ||
| Main Level | Kitchen | 12'11'' x 9' | ||
| Main Level | Dining Room | 12'11'' x 8'11'' | ||
| Main Level | Foyer | 6' x 6' | ||
| Main Level | Living Room | 29' x 17'11'' |
https://www.realtor.ca/real-estate/28414964/243-new-brunswick-102-burton
Interested?
Contact us for more information
Dana Mercer
Salesperson
283 St. Mary's Street
Fredericton, New Brunswick E3A 2S5





















































