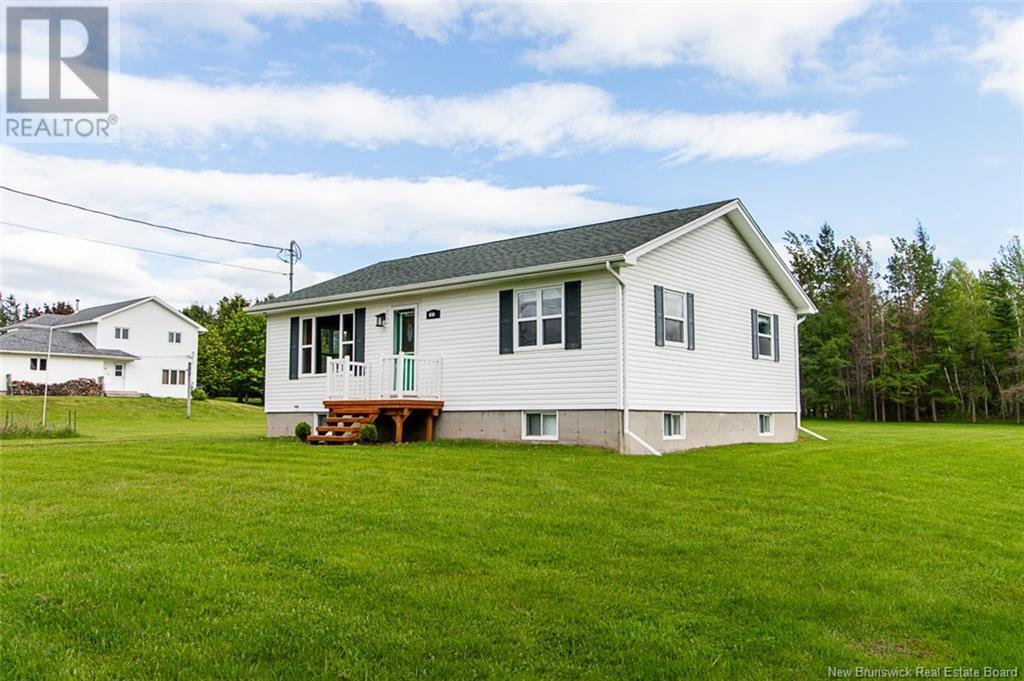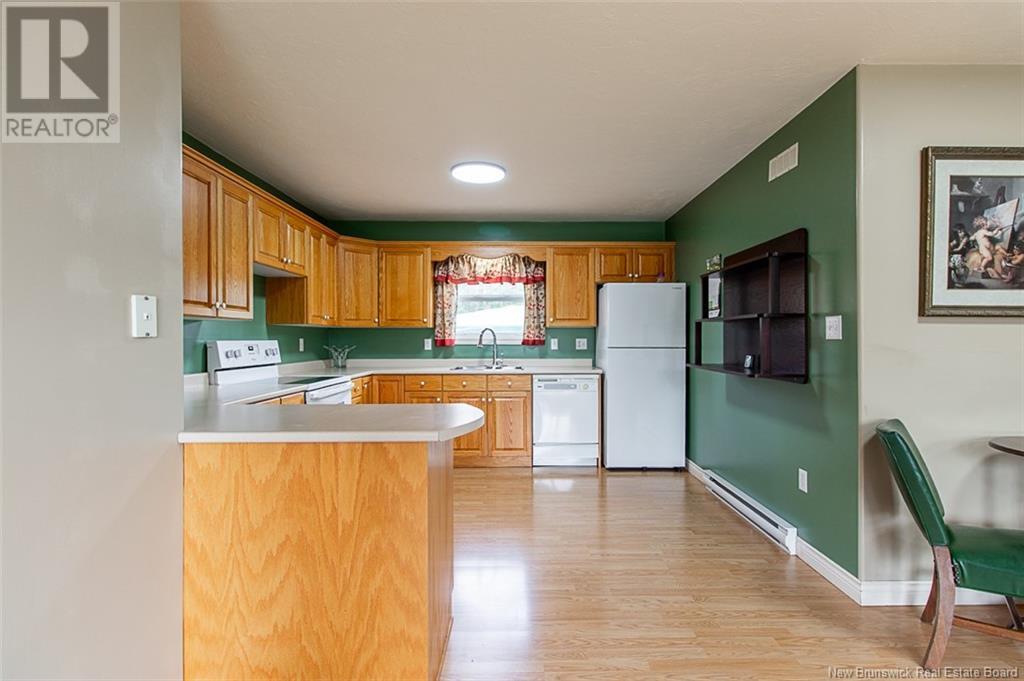387 Allee De L'ecole Grande-Digue, New Brunswick E4R 3S3
$315,000
Welcome to this beautifully maintained, move-in-ready bungalow offering the perfect blend of comfort, style, and convenienceideal as a full-time residence or a seasonal retreat. Thoughtfully designed with an open-concept layout, this home features a spacious sunlit great room and an inviting oak kitchen with ample cabinetryperfect for entertaining or enjoying quiet family meals. This property is truly turnkey, allowing you to settle in with ease. The primary bedroom boasts a built-in vanity, adding a touch of practical elegance, while the fully finished basement provides additional living space with a large family room, a guest bedroom, storage and a separate laundry area. Step outside onto the expansive deck with a gazebo, where you can relax and take in panoramic views of the beautifully landscaped 2-acre yarda serene and private outdoor sanctuary. Whether you're a young family searching for your first home or retirees seeking to downsize in style, this versatile property offers something for everyone. Conveniently located just a short drive from the pristine shores of Caissie Cape Beach, this hidden gem is an opportunity you dont want to miss. Call us today for your private viewings (id:55272)
Property Details
| MLS® Number | NB119525 |
| Property Type | Single Family |
| Features | Treed, Conservation/green Belt, Balcony/deck/patio |
| Structure | Shed |
Building
| BathroomTotal | 1 |
| BedroomsAboveGround | 2 |
| BedroomsBelowGround | 1 |
| BedroomsTotal | 3 |
| ArchitecturalStyle | Bungalow |
| ConstructedDate | 2001 |
| CoolingType | Heat Pump |
| ExteriorFinish | Vinyl |
| FlooringType | Laminate, Vinyl |
| HeatingFuel | Electric |
| HeatingType | Baseboard Heaters, Heat Pump |
| StoriesTotal | 1 |
| SizeInterior | 875 Sqft |
| TotalFinishedArea | 1642 Sqft |
| Type | House |
| UtilityWater | Well |
Land
| AccessType | Year-round Access |
| Acreage | Yes |
| LandscapeFeatures | Landscaped |
| Sewer | Septic System |
| SizeIrregular | 2.026 |
| SizeTotal | 2.026 Ac |
| SizeTotalText | 2.026 Ac |
Rooms
| Level | Type | Length | Width | Dimensions |
|---|---|---|---|---|
| Basement | Storage | 10'1'' x 9'5'' | ||
| Basement | Laundry Room | 8'0'' x 9'1'' | ||
| Basement | Bedroom | 12'2'' x 13'10'' | ||
| Basement | Family Room | 16'7'' x 21'2'' | ||
| Main Level | 4pc Bathroom | 7'4'' x 9'2'' | ||
| Main Level | Bedroom | 11'6'' x 14'4'' | ||
| Main Level | Bedroom | 11'6'' x 11'5'' | ||
| Main Level | Kitchen | 11'11'' x 14'4'' | ||
| Main Level | Living Room | 15'4'' x 23'4'' |
https://www.realtor.ca/real-estate/28405903/387-allee-de-lecole-grande-digue
Interested?
Contact us for more information
Eric Lee
Salesperson
260 Champlain St
Dieppe, New Brunswick E1A 1P3
Laurise Cormier
Salesperson
260 Champlain St
Dieppe, New Brunswick E1A 1P3












































