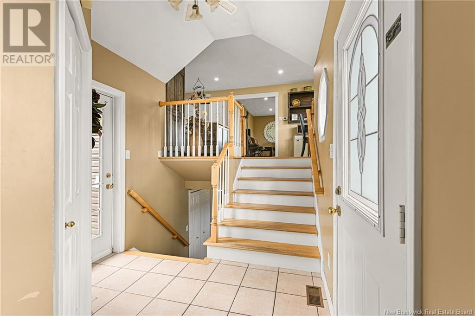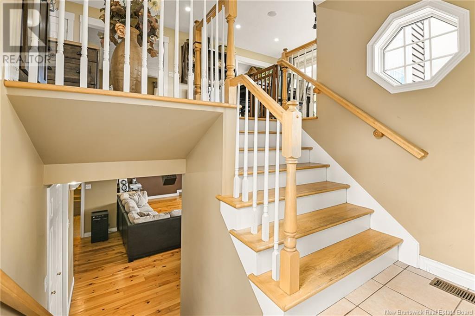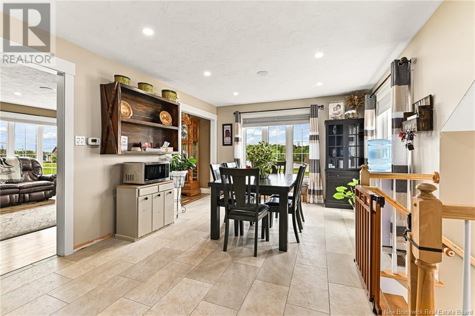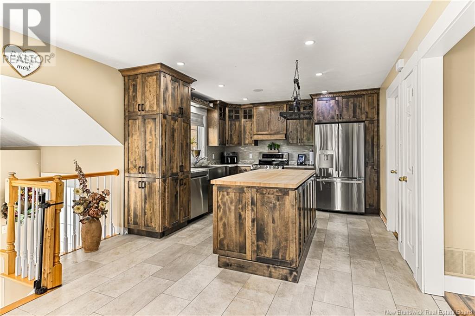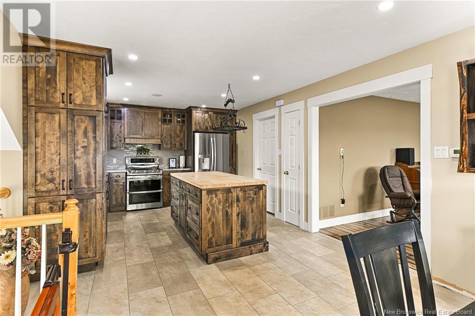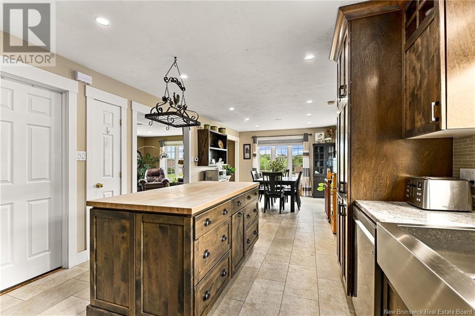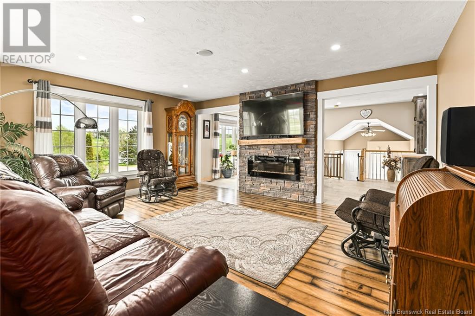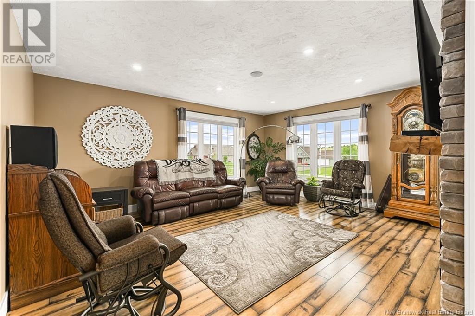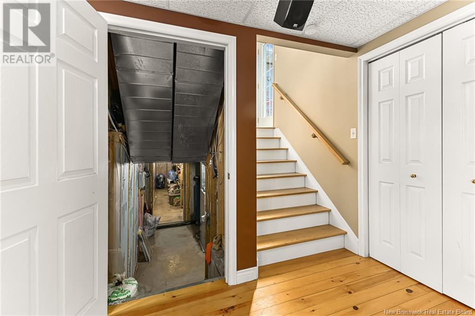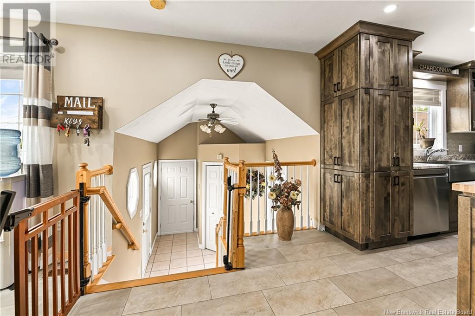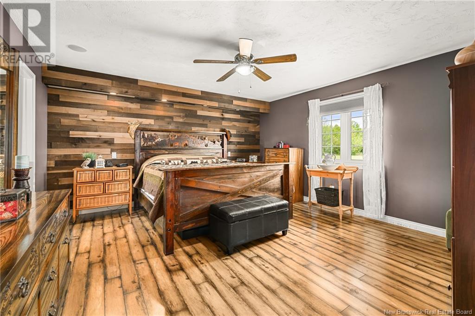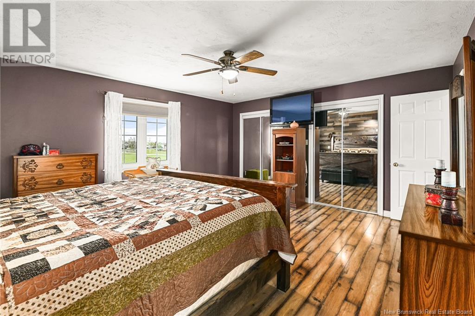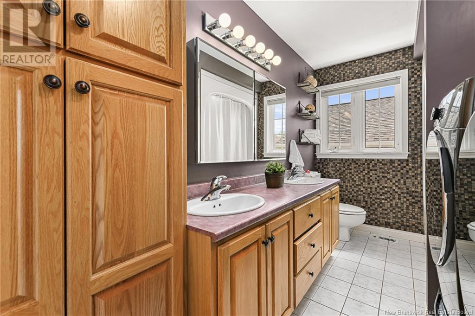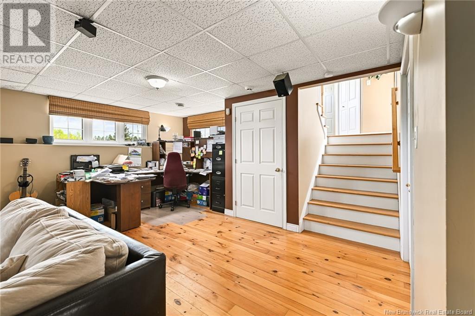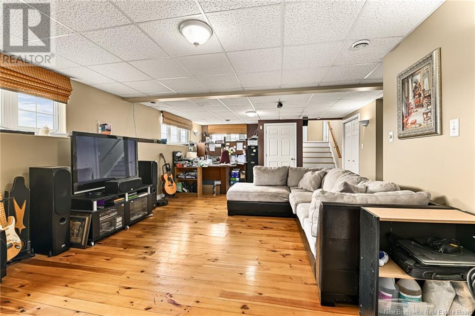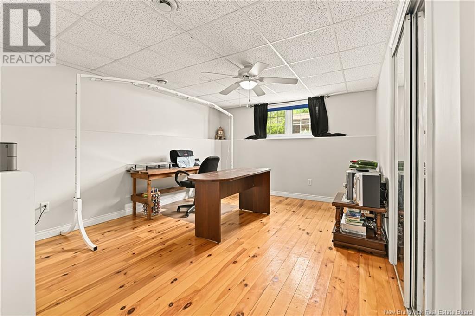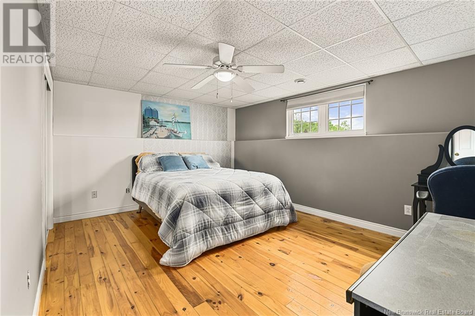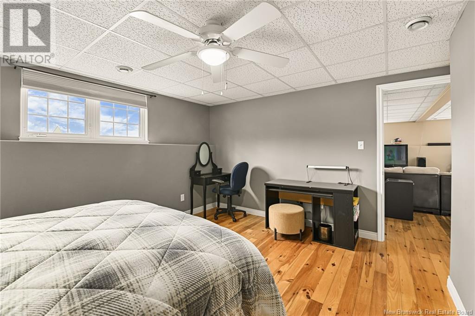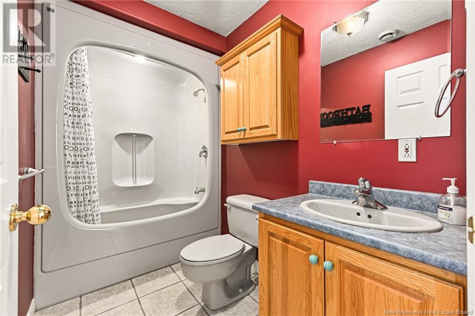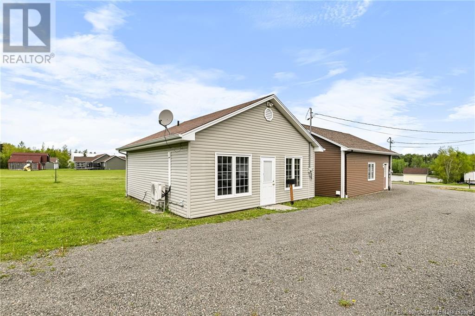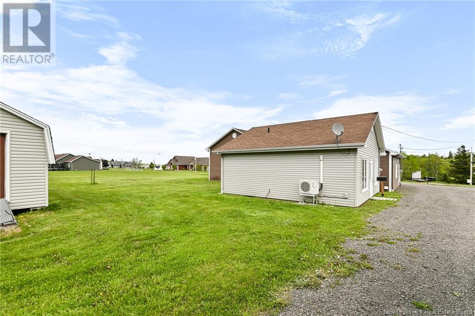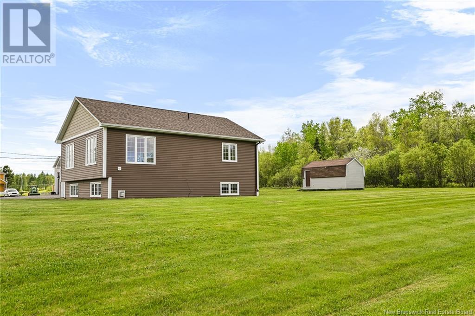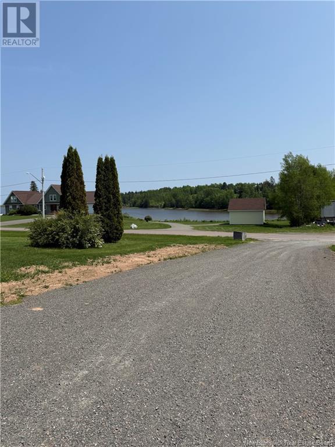25 Leger Crescent Saint-Grégoire, New Brunswick E4V 2N7
$649,900
Welcome to 25 Leger Peaceful Living with Scenic Views! Nestled in a quiet crescent in beautiful Saint Grégoire, this charming home offers serene water views without the waterfront price. Located just 30 minutes from Moncton and only 7 minutes to Bouctouche, youll enjoy the perfect balance of tranquility and convenience with easy access to the highway. This spacious property features a separately metered detached in-law suitea fantastic mortgage helper or guest retreatlocated at the back of the home for added privacy. The long driveway provides ample parking, ideal for families or those who love to entertain. Inside, you'll find comfort and efficiency with geothermal heating/cooling and in-floor heat in both full bathrooms. The layout is functional and inviting, perfect for family living or multi-generational households. Whether you're enjoying the view from your windows or the peace of this cul-de-sac community, 25 Leger is more than a homeit's a lifestyle. Contact your REALTOR® today! (id:55272)
Property Details
| MLS® Number | NB119360 |
| Property Type | Single Family |
Building
| BathroomTotal | 2 |
| BedroomsAboveGround | 1 |
| BedroomsBelowGround | 2 |
| BedroomsTotal | 3 |
| ArchitecturalStyle | Split Level Entry |
| ConstructedDate | 2001 |
| ExteriorFinish | Vinyl |
| HeatingFuel | Geo Thermal |
| SizeInterior | 1036 Sqft |
| TotalFinishedArea | 2072 Sqft |
| Type | House |
| UtilityWater | Well |
Land
| Acreage | Yes |
| Sewer | Septic System |
| SizeIrregular | 1 |
| SizeTotal | 1 Ac |
| SizeTotalText | 1 Ac |
Rooms
| Level | Type | Length | Width | Dimensions |
|---|---|---|---|---|
| Second Level | Ensuite | 12'0'' x 5'6'' | ||
| Second Level | Primary Bedroom | 15'0'' x 16'0'' | ||
| Second Level | Kitchen/dining Room | 12'0'' x 28'6'' | ||
| Second Level | Living Room | 14'8'' x 17'0'' | ||
| Basement | Bedroom | 11'6'' x 14'7'' | ||
| Basement | Bedroom | 14'6'' x 11'6'' | ||
| Basement | 4pc Bathroom | 6'0'' x 5'0'' | ||
| Basement | Family Room | 23'6'' x 15'3'' | ||
| Main Level | Foyer | 4'0'' x 9' |
https://www.realtor.ca/real-estate/28405972/25-leger-crescent-saint-grégoire
Interested?
Contact us for more information
Wayne Casey
Salesperson
37 Archibald Street
Moncton, New Brunswick E1C 5H8



