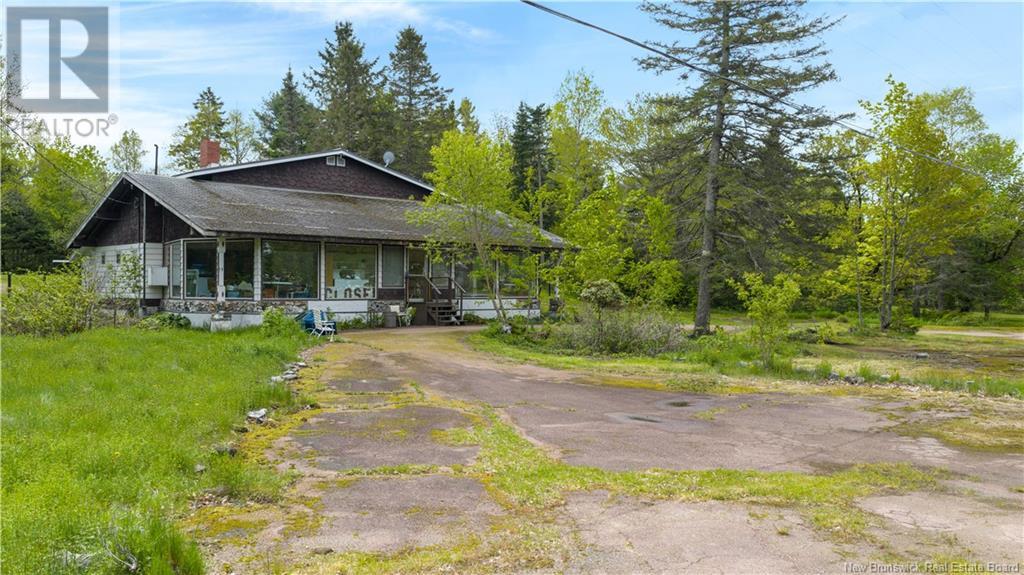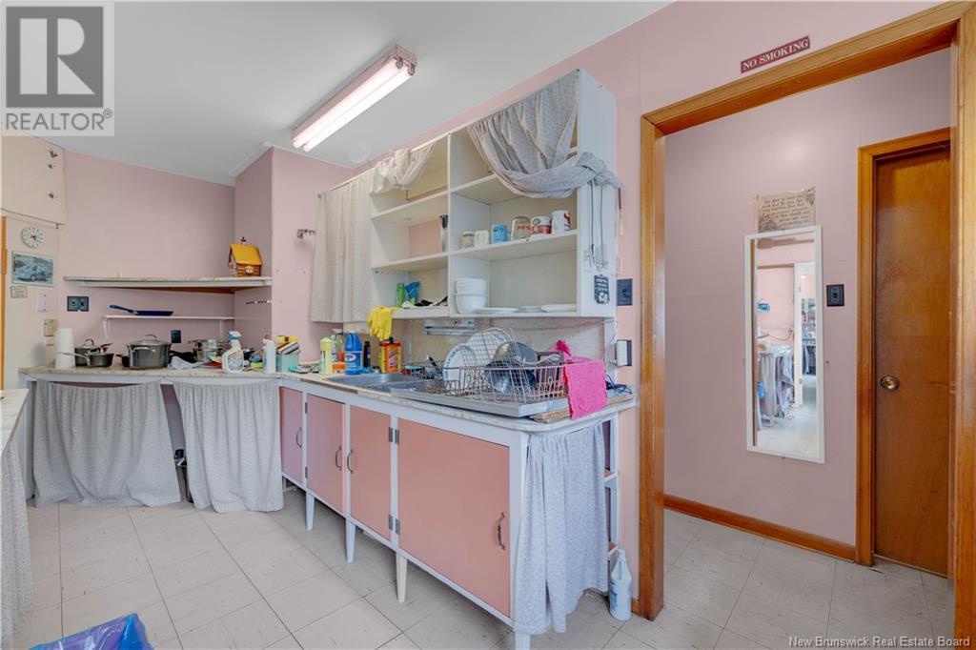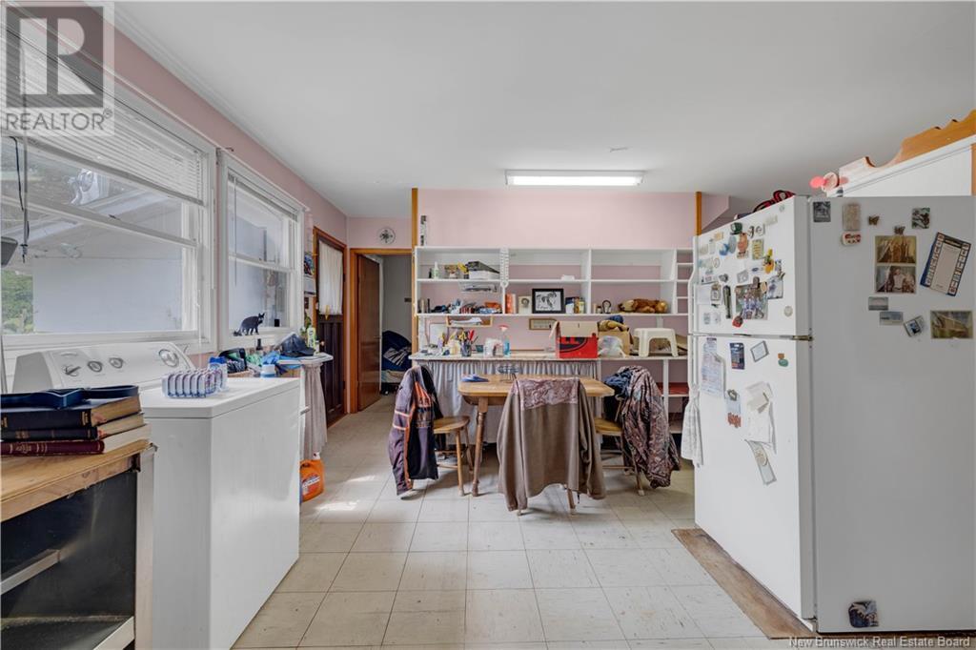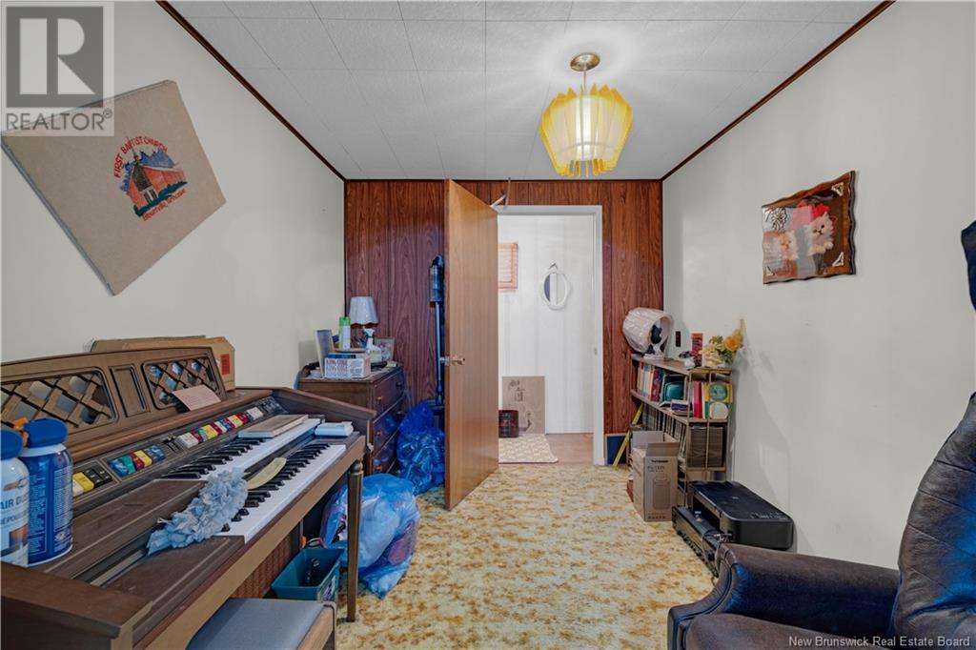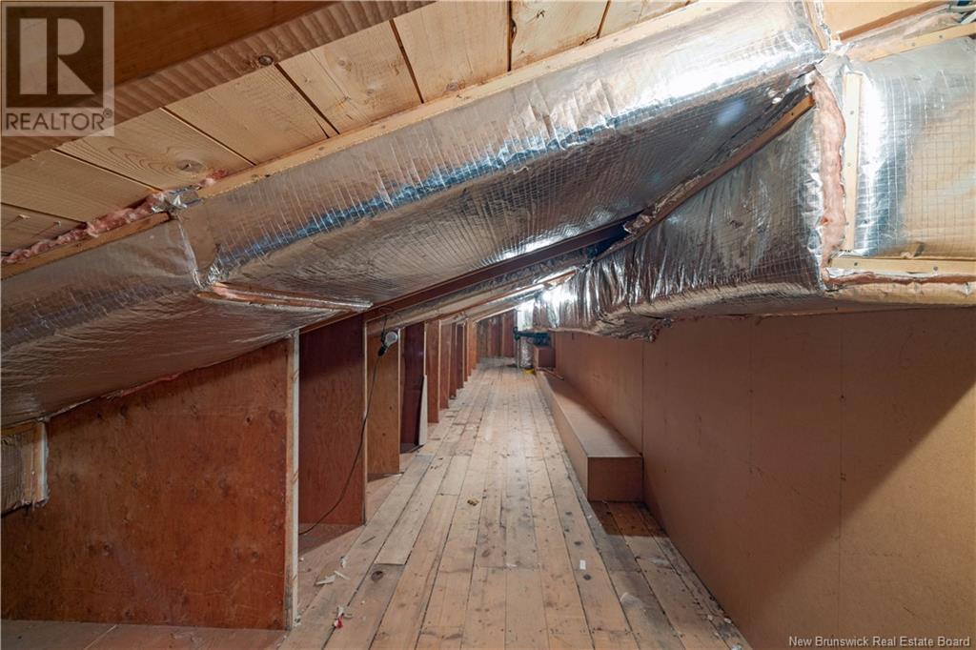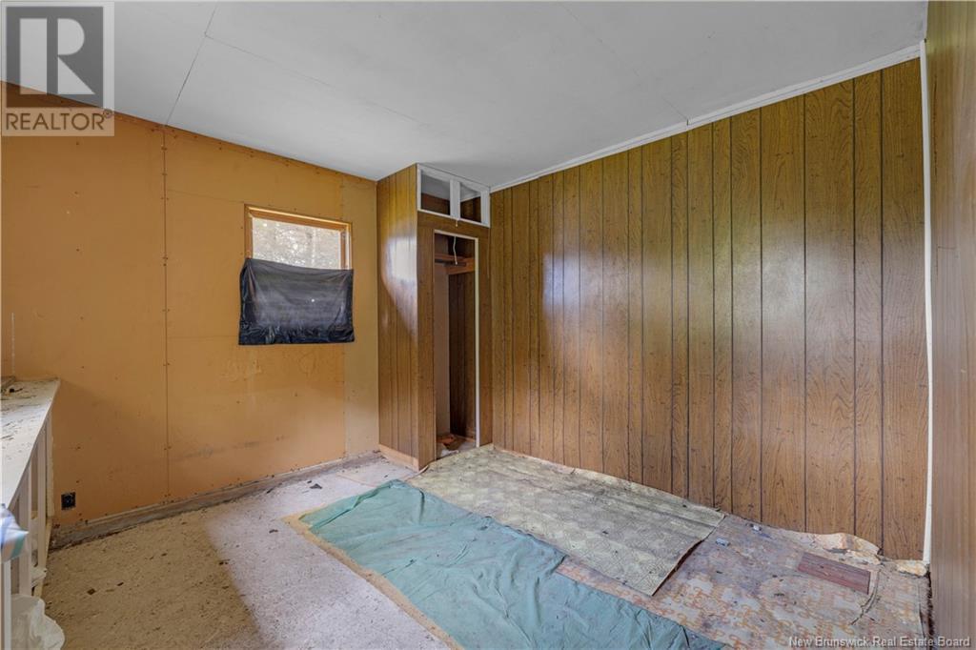12 Portage Vale Road Penobsquis, New Brunswick E4G 2Y3
$199,000
What once was a popular restaurant in the Sussex area is in need of someone with a vision. Welcome to what once was Alcorn's Restaurant in Penobsquis, still taking the form of the restaurant from days gone by. The former restaurant sits on a beautiful 7.9 acre property with over 900' of road frontage; just a minute from the highway turnoff to Fundy National Park and 10 minutes to all the amenities Sussex has to offer. The main floor consists of a large open area in the front with floor to ceiling windows; the kitchen and storage room on the back of the building and 2 bathrooms one being a half bath and the other with a shower finishes off this floor. Upstairs there is a sitting area, 2 bedrooms and a full bath. The basement is unfinished but has potential to be more finished living space. Outside tucked away behind the restaurant are two garages great for storage. This property has endless possibilities for a new business or would make a beautiful place to call home for someone looking to flip it. The property has 2 septic systems, 2 wells ( not hooked up) and community water. The tiny home has been abandoned for years and is not salvageable. Let your imagination run wild and bring this beautiful property back to life. Estate sale, being sold ""as is"" (id:55272)
Property Details
| MLS® Number | NB119413 |
| Property Type | Single Family |
| Features | Treed |
Building
| BathroomTotal | 3 |
| BedroomsAboveGround | 2 |
| BedroomsTotal | 2 |
| BasementDevelopment | Unfinished |
| BasementType | Full (unfinished) |
| ConstructedDate | 1970 |
| ExteriorFinish | Asbestos, Stone, Wood |
| FlooringType | Carpeted, Tile |
| FoundationType | Concrete |
| HalfBathTotal | 1 |
| HeatingFuel | Oil |
| SizeInterior | 2600 Sqft |
| TotalFinishedArea | 1775 Sqft |
| Type | House |
| UtilityWater | Community Water System, Drilled Well |
Parking
| Detached Garage |
Land
| AccessType | Year-round Access |
| Acreage | Yes |
| LandscapeFeatures | Partially Landscaped |
| SizeIrregular | 7.9 |
| SizeTotal | 7.9 Ac |
| SizeTotalText | 7.9 Ac |
Rooms
| Level | Type | Length | Width | Dimensions |
|---|---|---|---|---|
| Second Level | Other | 9'4'' x 8'2'' | ||
| Second Level | Bath (# Pieces 1-6) | 5'1'' x 9'1'' | ||
| Second Level | Bedroom | 8'5'' x 10'1'' | ||
| Second Level | Bedroom | 9'4'' x 11'1'' | ||
| Second Level | Family Room | 13'8'' x 20'6'' | ||
| Main Level | Other | 8'1'' x 6'8'' | ||
| Main Level | 3pc Bathroom | 4'2'' x 11'4'' | ||
| Main Level | 2pc Bathroom | 4'2'' x 5'7'' | ||
| Main Level | Storage | 7'3'' x 17'1'' | ||
| Main Level | Other | 20'1'' x 11'1'' | ||
| Main Level | Kitchen | 11'9'' x 17'6'' | ||
| Main Level | Dining Room | 25'7'' x 21'6'' |
https://www.realtor.ca/real-estate/28389513/12-portage-vale-road-penobsquis
Interested?
Contact us for more information
Betty Jane Robertson
Salesperson
Saint John, New Brunswick E2B 2M5
Max Mcknight
Salesperson
Saint John, New Brunswick E2B 2M5






