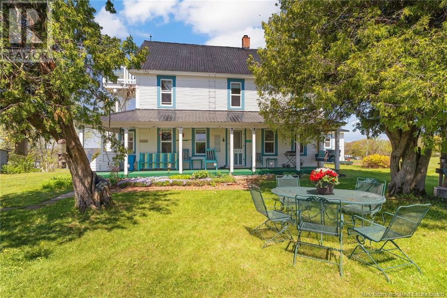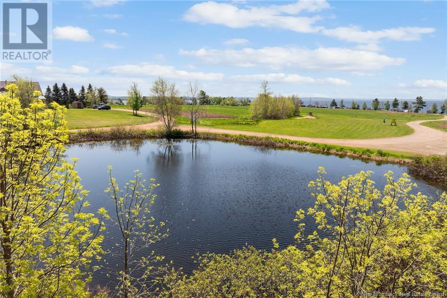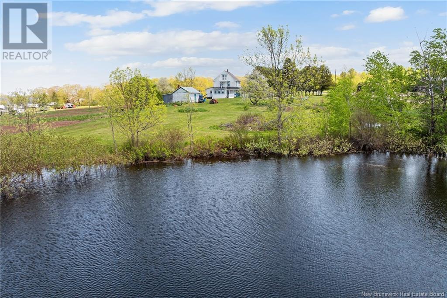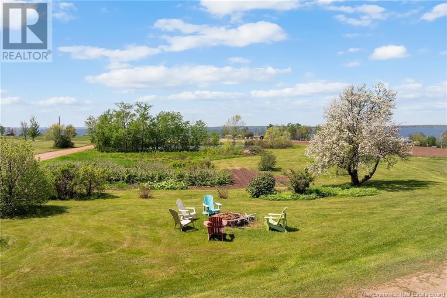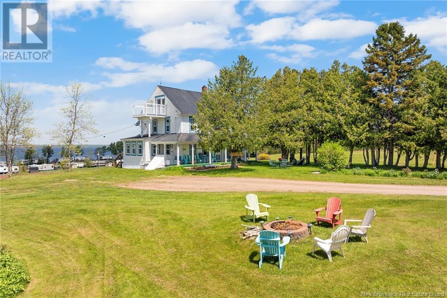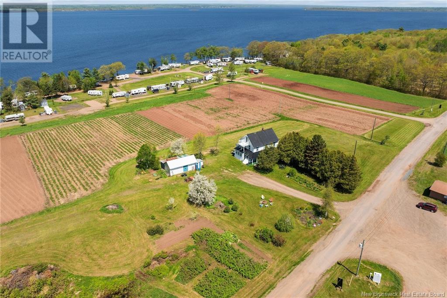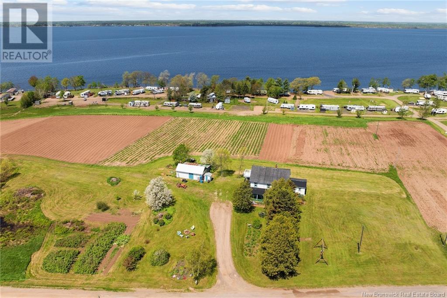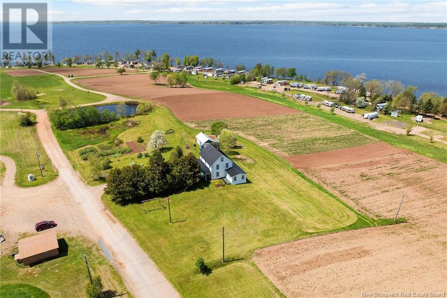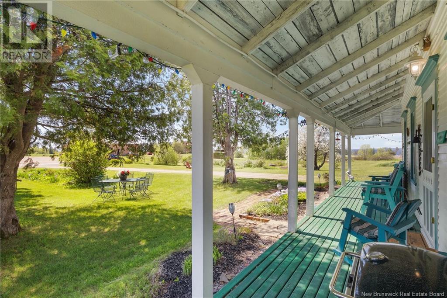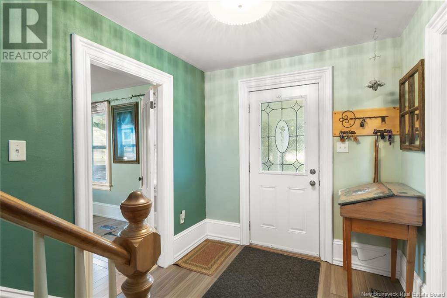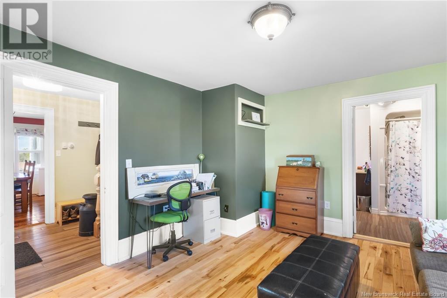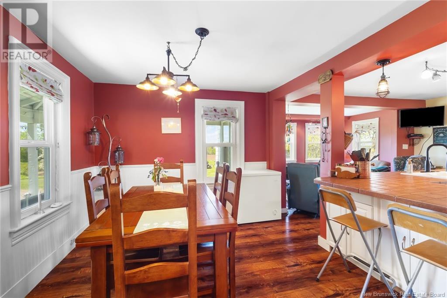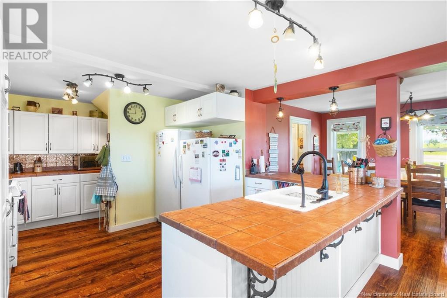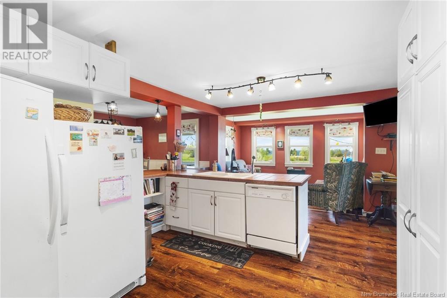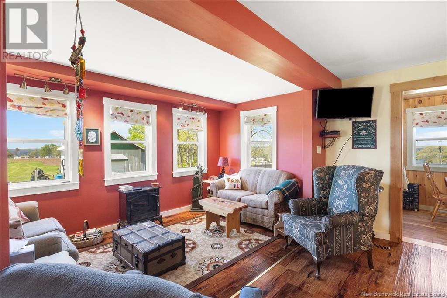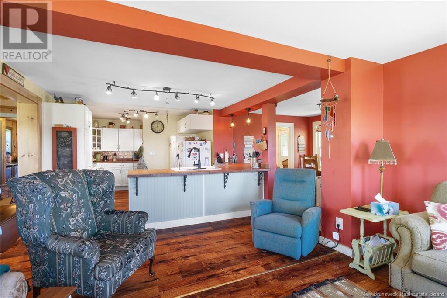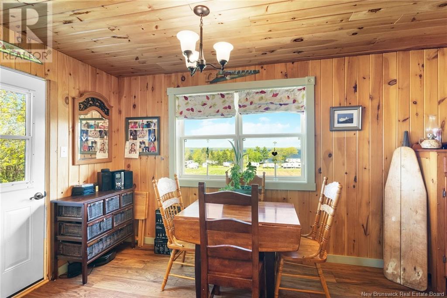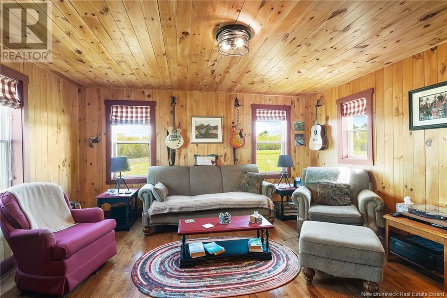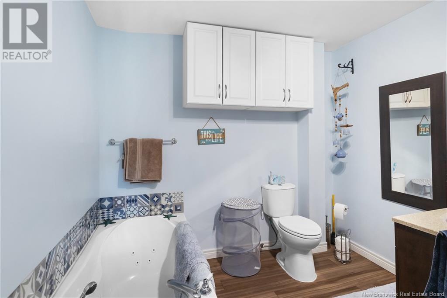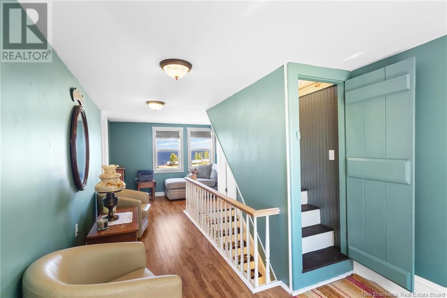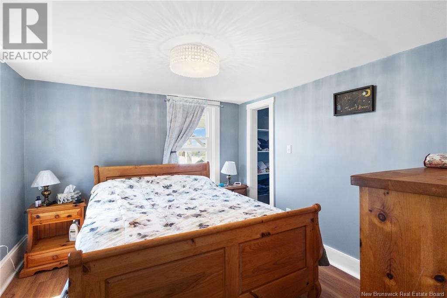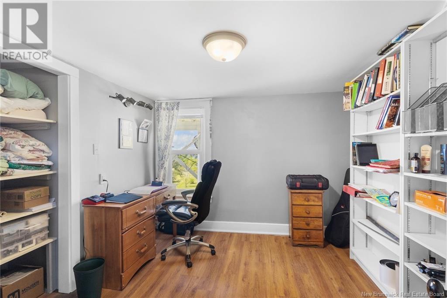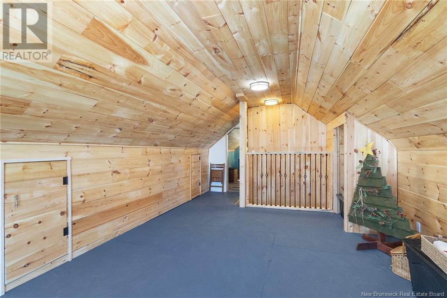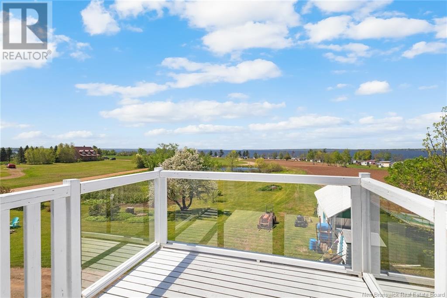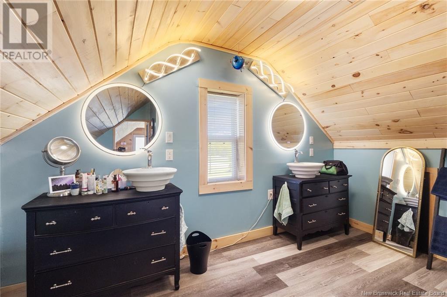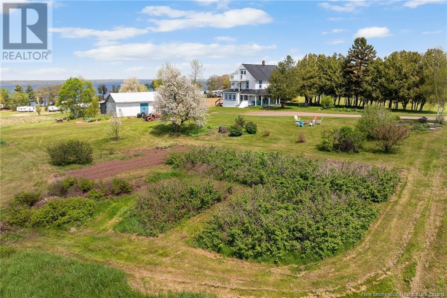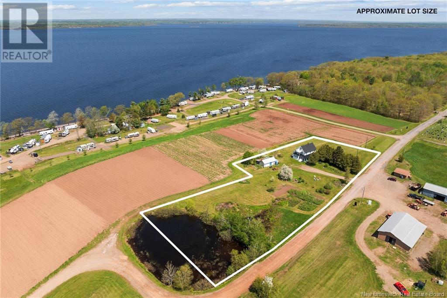152 Mclean Road Cumberland Bay, New Brunswick E4A 3K1
$374,900
Nestled in Cumberland Bay, this fully renovated farmhouse offers deeded access to Grand Lake and some of the lakes most spectacular views. Sitting on a gently sloping lot,the scenery is breathtaking in every season.Renovated top to bottom,the home blends historic character with modern convenience.Wood accents, natural light, and thoughtful touches create a warm,inviting space.With four bedrooms and two + a 1/2 bathrooms,theres plenty of room for family or guests.The kitchen includes modern appliances,sleek counters,ample cabinetry,and a walk-in pantry as beautiful as it is functional.Upstairs,a bonus room makes a great fifth bedroom,studio,or office,complete with a private balcony overlooking the lake.Outside,this property offers a large detached barn/garage with full basement giving you space for a workshop, storage,etc.Theres also ample garden space for growing vegetables or flowers, and a peaceful pond that adds to the calm, natural feel.Spend evenings at the firepit,under the stars,or unwind on the covered front porch as you take in the sounds of country life. With deeded lake access,you can swim, boat, kayak,or relax at the waters edge whenever you like.The property is only 20 minutes to Chipman,45 to Oromocto,and 1 hour to Fredericton.With a spacious layout and modern upgrades this home is move-in ready.This isnt just a houseits a lifestyle.From quiet mornings to fireside evenings,this is a place that truly feels like home.Dont wait book your private tour today! (id:55272)
Property Details
| MLS® Number | NB119391 |
| Property Type | Single Family |
| EquipmentType | Water Heater |
| Features | Balcony/deck/patio |
| RentalEquipmentType | Water Heater |
Building
| BathroomTotal | 3 |
| BedroomsAboveGround | 4 |
| BedroomsTotal | 4 |
| ConstructedDate | 1912 |
| ExteriorFinish | Wood |
| FlooringType | Laminate, Wood |
| FoundationType | Block |
| HalfBathTotal | 1 |
| HeatingFuel | Electric, Wood |
| HeatingType | Forced Air |
| SizeInterior | 2678 Sqft |
| TotalFinishedArea | 2678 Sqft |
| Type | House |
| UtilityWater | Drilled Well, Well |
Land
| AccessType | Year-round Access |
| Acreage | Yes |
| LandscapeFeatures | Landscaped |
| SizeIrregular | 1.9 |
| SizeTotal | 1.9 Ac |
| SizeTotalText | 1.9 Ac |
| ZoningDescription | Residential |
Rooms
| Level | Type | Length | Width | Dimensions |
|---|---|---|---|---|
| Second Level | 4pc Bathroom | 12'1'' x 13'3'' | ||
| Second Level | Primary Bedroom | 17'8'' x 13'3'' | ||
| Second Level | Bedroom | 12'7'' x 10'10'' | ||
| Second Level | Other | 10'3'' x 8'11'' | ||
| Second Level | 2pc Bathroom | 5'10'' x 8'2'' | ||
| Second Level | Bedroom | 11'2'' x 10'0'' | ||
| Second Level | Bedroom | 11'2'' x 10'2'' | ||
| Main Level | Family Room | 16'1'' x 15'4'' | ||
| Main Level | Laundry Room | 7'10'' x 7'10'' | ||
| Main Level | Other | 15'8'' x 7'10'' | ||
| Main Level | 3pc Bathroom | 11'3'' x 8'11'' | ||
| Main Level | Kitchen | 16'10'' x 14'3'' | ||
| Main Level | Sunroom | 7'7'' x 14'3'' | ||
| Main Level | Dining Room | 12'6'' x 9'6'' | ||
| Main Level | Living Room | 12'8'' x 14'3'' | ||
| Main Level | Foyer | 7'7'' x 11'8'' |
https://www.realtor.ca/real-estate/28389826/152-mclean-road-cumberland-bay
Interested?
Contact us for more information
Karah Mcdonald
Salesperson
90 Woodside Lane, Unit 101
Fredericton, New Brunswick E3C 2R9



