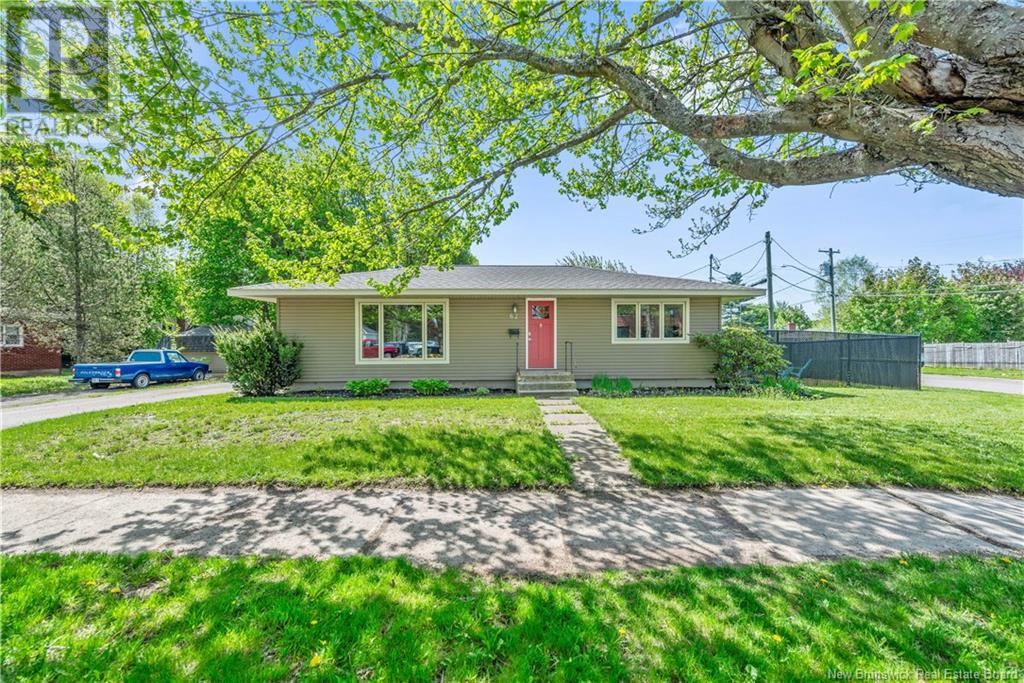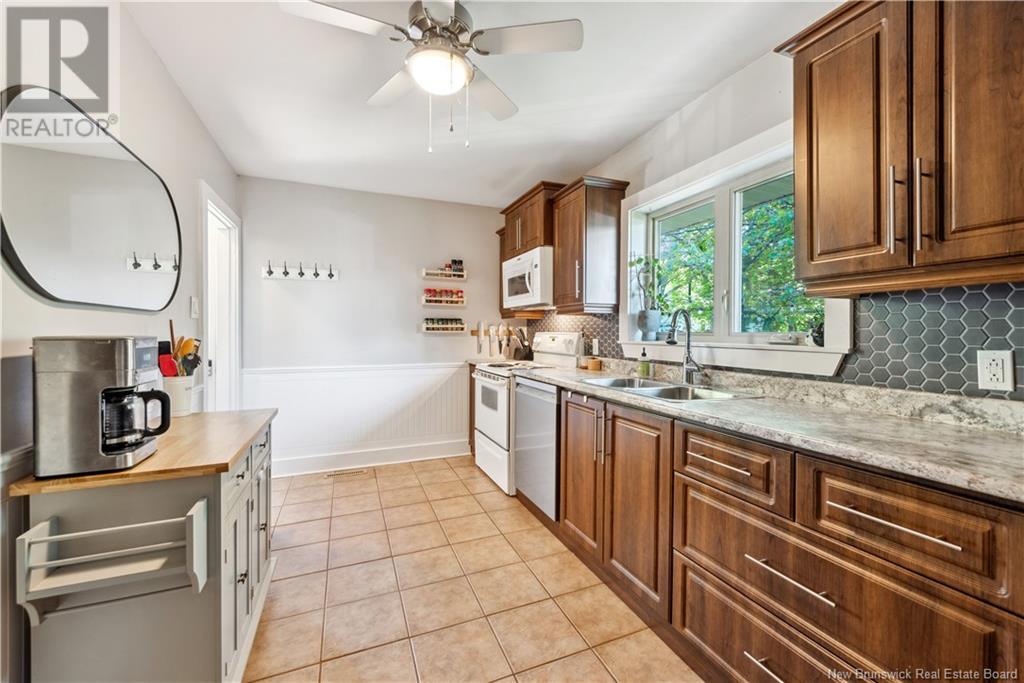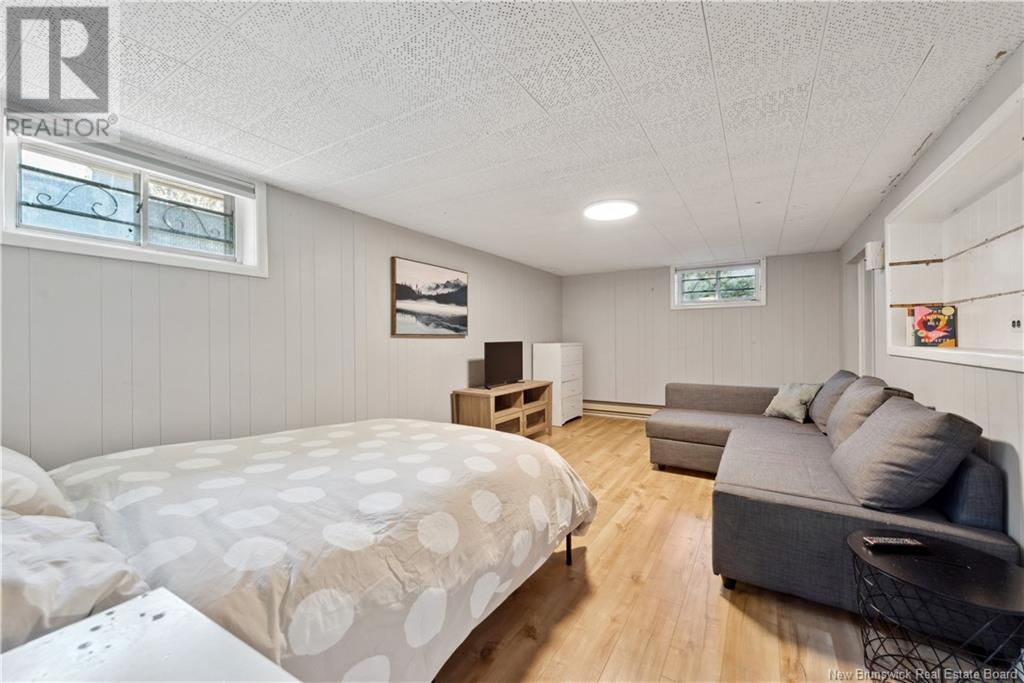62 Bessborough Avenue Moncton, New Brunswick E1E 1P5
$325,000
Spacious 3 bedroom bungalow located in sought after West End in close proximity to parks, schools, downtown and major amenities!! Main floor features a large living area, three bedrooms, the main 4 piece full bath, and kitchen! The lower level is complete with separate laundry room, a SECOND FULL BATH, family room & non-conforming bedroom as well as an abundance of storage space. Home is heated with a forced air electric HEAT PUMP offering CENTRAL AIR CONDITIONING for those hot summer days! The corner lot is equipped with a STORAGE SHED and FENCED BACKYARD! Contact your REALTOR® for more information today! (id:55272)
Property Details
| MLS® Number | NB119632 |
| Property Type | Single Family |
| Features | Corner Site |
Building
| BathroomTotal | 2 |
| BedroomsAboveGround | 3 |
| BedroomsTotal | 3 |
| ArchitecturalStyle | Bungalow |
| ConstructedDate | 1950 |
| CoolingType | Air Conditioned, Heat Pump |
| ExteriorFinish | Vinyl |
| FlooringType | Laminate, Hardwood |
| FoundationType | Concrete |
| HeatingFuel | Electric |
| HeatingType | Forced Air, Heat Pump |
| StoriesTotal | 1 |
| SizeInterior | 1050 Sqft |
| TotalFinishedArea | 2000 Sqft |
| Type | House |
| UtilityWater | Municipal Water |
Land
| AccessType | Year-round Access |
| Acreage | No |
| Sewer | Municipal Sewage System |
| SizeIrregular | 604 |
| SizeTotal | 604 M2 |
| SizeTotalText | 604 M2 |
Rooms
| Level | Type | Length | Width | Dimensions |
|---|---|---|---|---|
| Basement | Storage | X | ||
| Basement | Storage | X | ||
| Basement | Laundry Room | X | ||
| Basement | 4pc Bathroom | X | ||
| Basement | Family Room | 18'6'' x 10'6'' | ||
| Main Level | 4pc Bathroom | X | ||
| Main Level | Bedroom | 10' x 8'1'' | ||
| Main Level | Bedroom | 11'4'' x 7'10'' | ||
| Main Level | Primary Bedroom | 12'4'' x 11'5'' | ||
| Main Level | Living Room/dining Room | 21'10'' x 11'2'' | ||
| Main Level | Kitchen | 14'5'' x 8'3'' |
https://www.realtor.ca/real-estate/28390214/62-bessborough-avenue-moncton
Interested?
Contact us for more information
Amy Hiltz
Salesperson
123 Halifax St Suite 600
Moncton, New Brunswick E1C 9R6




























