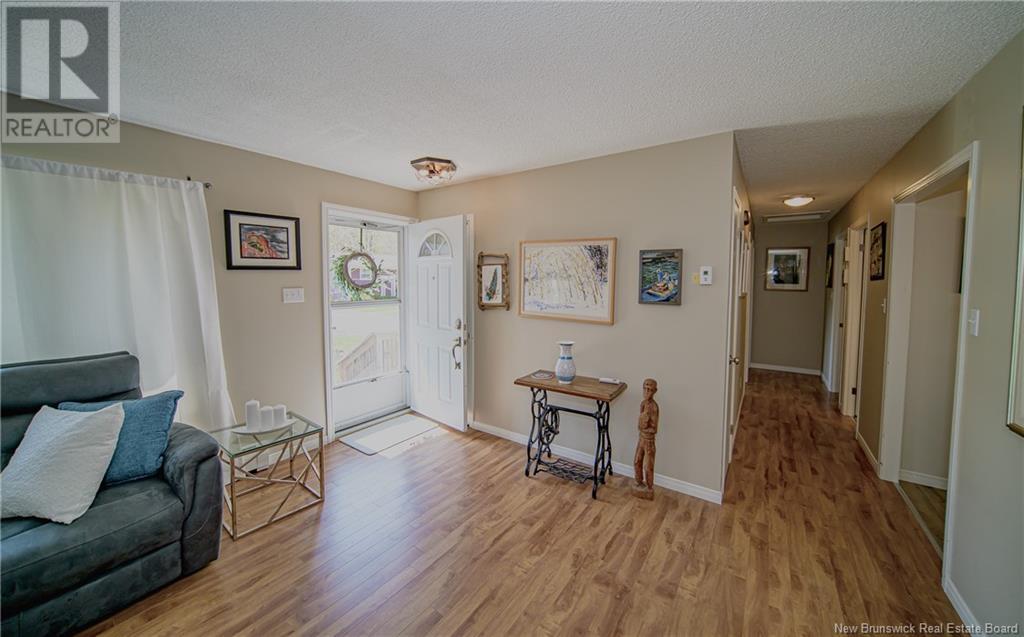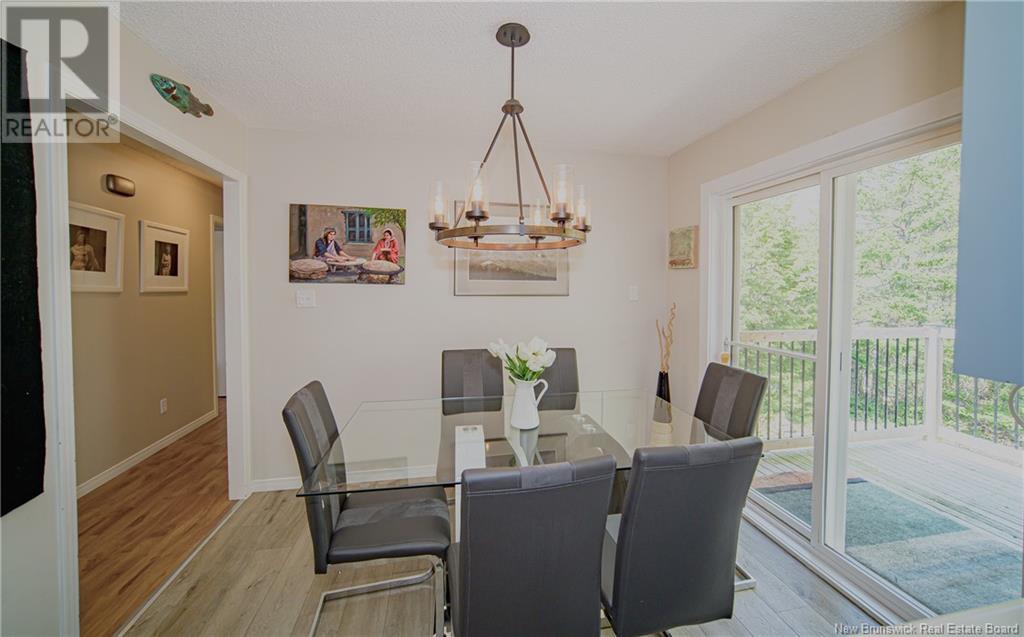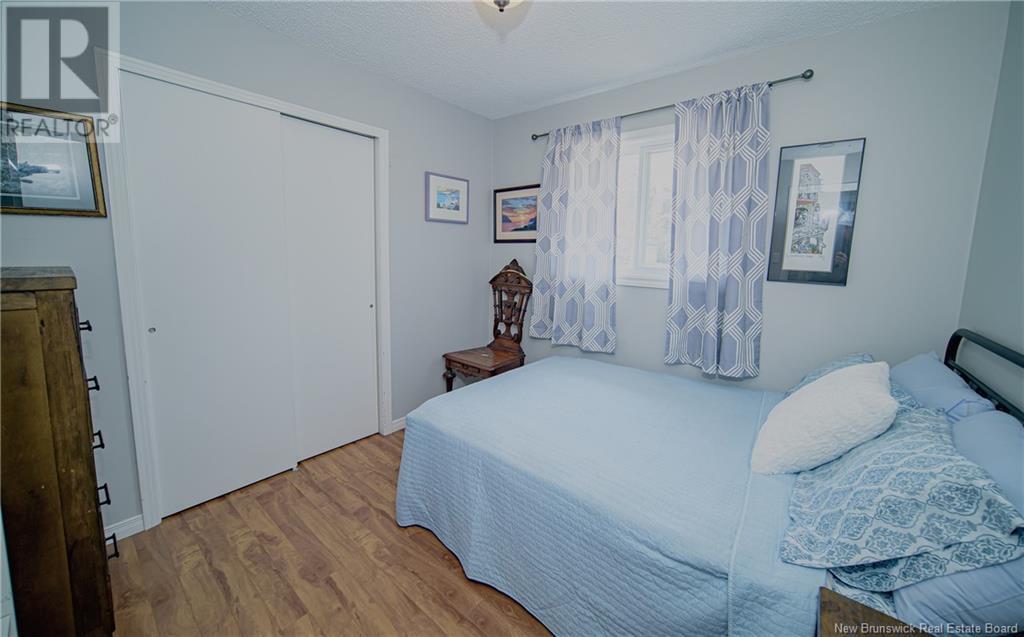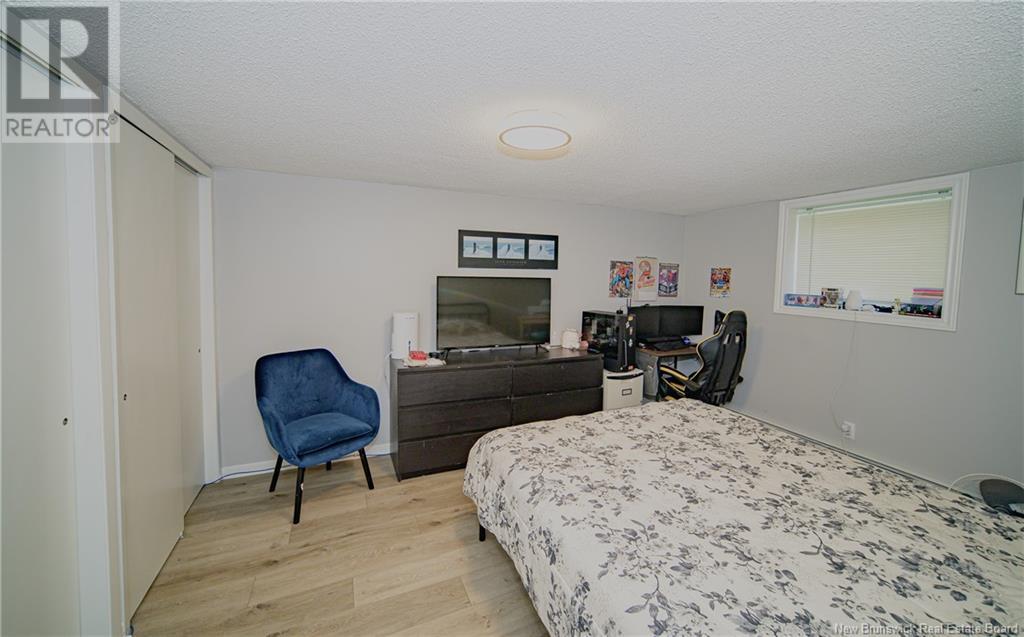35 Charing Crescent Fredericton, New Brunswick E3B 4R8
$469,000
Great property in sough after Skyline Acres w/in walking distance to UNB & St. Thomas University, Elementary/Middle Schools, skate park, walking/bike trails, etc. Granny suite or Income 'potential' w/bright one bedroom fully furnished downstairs apartment could supplement your mortgage OR this area could easily be part of main home living. Many big item upgrades include installing patio doors to new deck off dining room, upgraded to 200 amp electrical, hot water boiling system, 3 heat pumps, 2 main & 1 in lower unit for luxurious air conditioning in summer & efficient heat in winter, chimney liner & wood burning fireplace, clearing & expansion of backyard allowing for great development potential, fire-pit area in this Oversized city lot. Enter main home w/inviting large living room, cozy wood fireplace, dining room, kitchen, SS appliances, down the hall to main full bath w/whirlpool tub & 3 bedrooms. Downstairs is a large common area w/laundry facilities built-in cupboards/shelving for great storage & a bright furnished 1 bedroom Apartment. Currently rents for $1450.00 a month (utilities & internet included) good size windows, Kitchen/living room/dining, tile shower bath, large bedrm & heat pump! Current tenants on month to month lease wish to remain. (Please note - Tenants works from home so may be there during showings) Please note - back shrub beds will have mulching completed prior to close. (id:55272)
Property Details
| MLS® Number | NB119642 |
| Property Type | Single Family |
| Features | Treed, Sloping, Balcony/deck/patio |
| Structure | Shed |
Building
| BathroomTotal | 2 |
| BedroomsAboveGround | 3 |
| BedroomsBelowGround | 1 |
| BedroomsTotal | 4 |
| ArchitecturalStyle | Bungalow |
| BasementDevelopment | Finished |
| BasementType | Full (finished) |
| ConstructedDate | 1974 |
| CoolingType | Air Conditioned |
| ExteriorFinish | Vinyl |
| FlooringType | Laminate |
| FoundationType | Concrete |
| HeatingFuel | Wood |
| HeatingType | Baseboard Heaters, Hot Water |
| StoriesTotal | 1 |
| SizeInterior | 984 Sqft |
| TotalFinishedArea | 1700 Sqft |
| Type | House |
| UtilityWater | Municipal Water |
Parking
| Attached Garage | |
| Carport |
Land
| AccessType | Year-round Access |
| Acreage | No |
| LandscapeFeatures | Landscaped, Partially Landscaped |
| Sewer | Municipal Sewage System |
| SizeIrregular | 1081 |
| SizeTotal | 1081 M2 |
| SizeTotalText | 1081 M2 |
| ZoningDescription | Residential |
Rooms
| Level | Type | Length | Width | Dimensions |
|---|---|---|---|---|
| Basement | Bedroom | 13'7'' x 11' | ||
| Basement | Bath (# Pieces 1-6) | 7' x 5' | ||
| Basement | Living Room | 11' x 10' | ||
| Basement | Kitchen | 13' x 11' | ||
| Basement | Laundry Room | 8'11'' x 14' | ||
| Main Level | Foyer | X | ||
| Main Level | Bedroom | 9'3'' x 9' | ||
| Main Level | Bedroom | 9'3'' x 9' | ||
| Main Level | Primary Bedroom | 12' x 10' | ||
| Main Level | Bath (# Pieces 1-6) | 10' x 5'6'' | ||
| Main Level | Dining Room | 8' x 10' | ||
| Main Level | Kitchen | 10' x 10' | ||
| Main Level | Living Room | 18' x 12'6'' |
https://www.realtor.ca/real-estate/28391983/35-charing-crescent-fredericton
Interested?
Contact us for more information
Deanie Adams
Salesperson
283 St. Mary's Street
Fredericton, New Brunswick E3A 2S5


















































