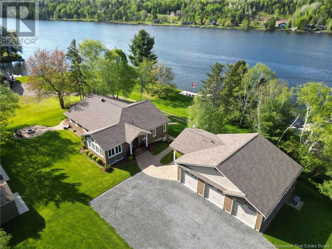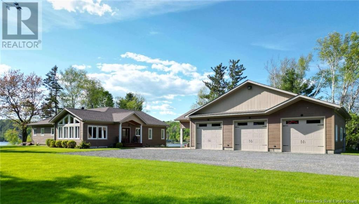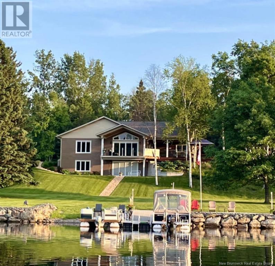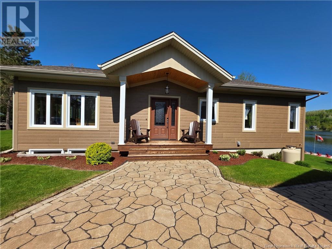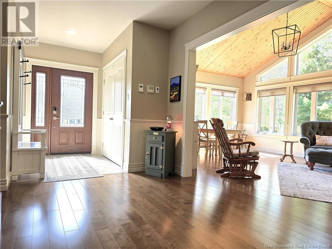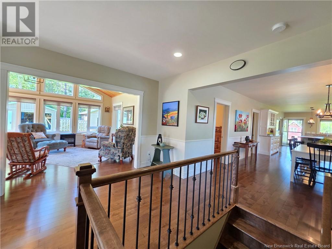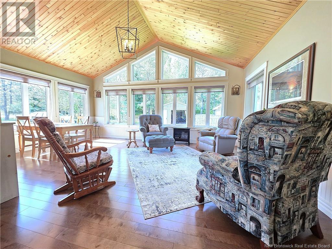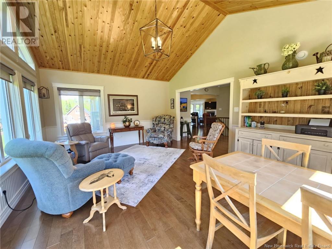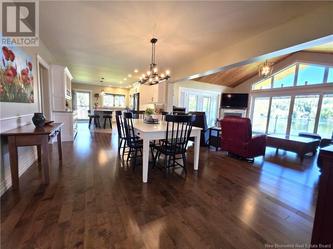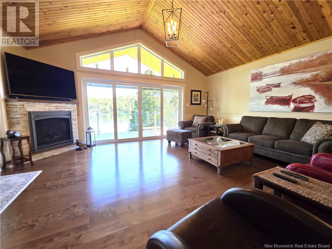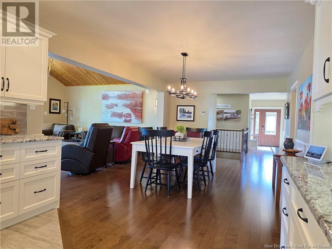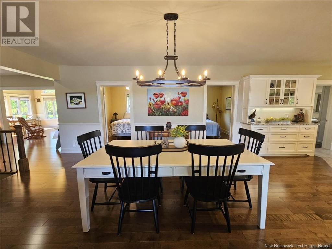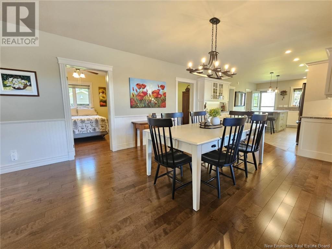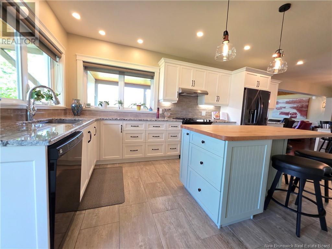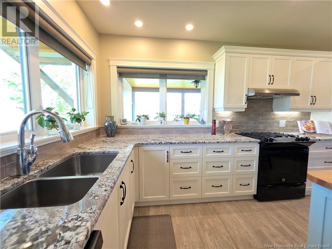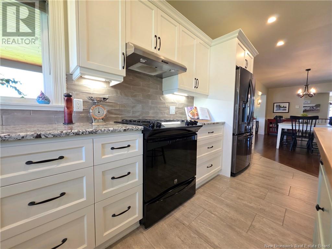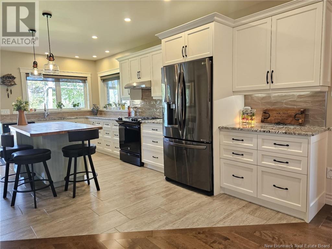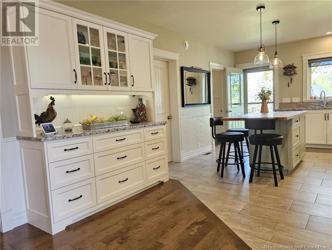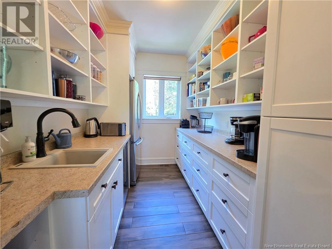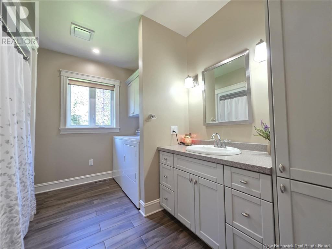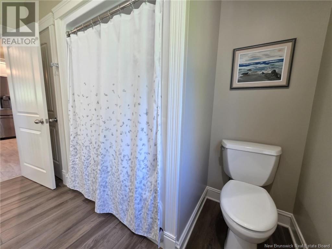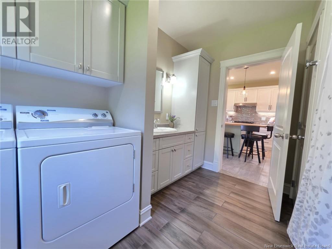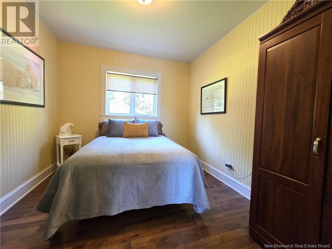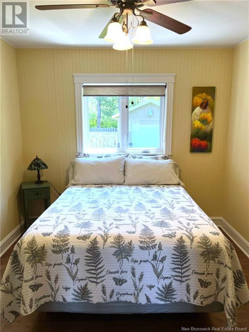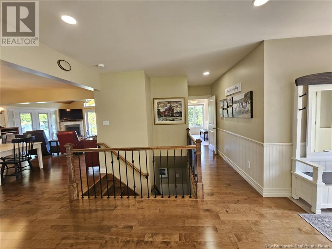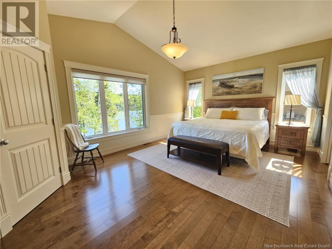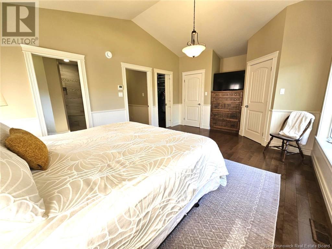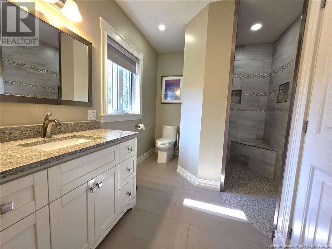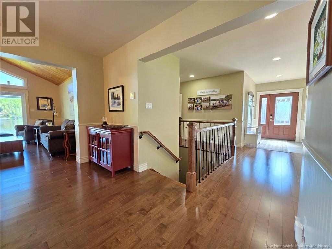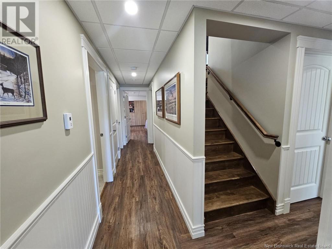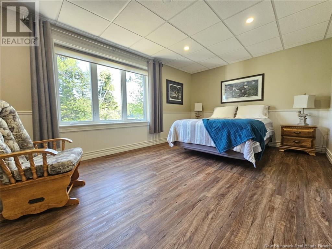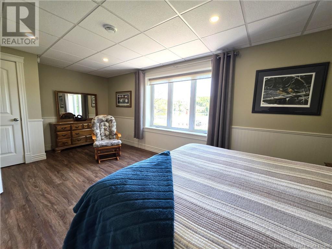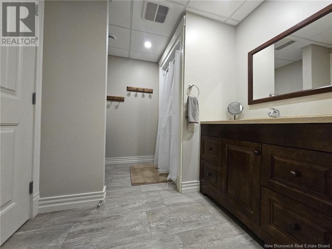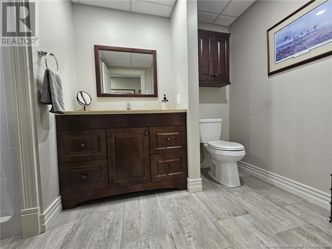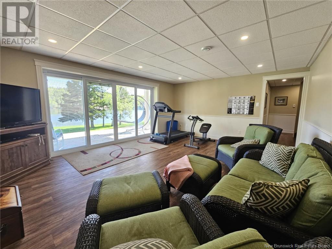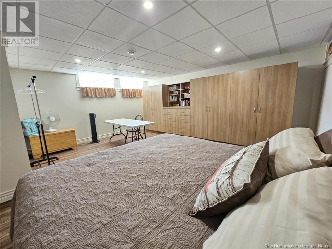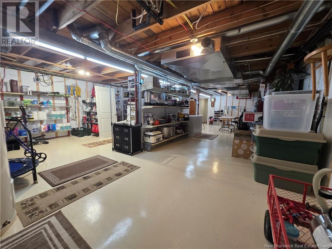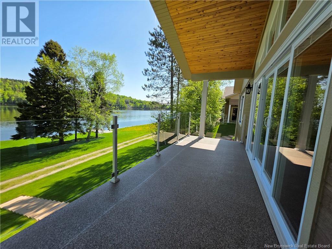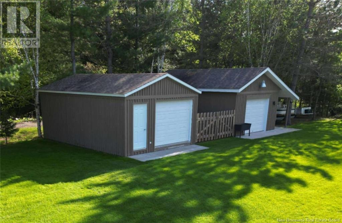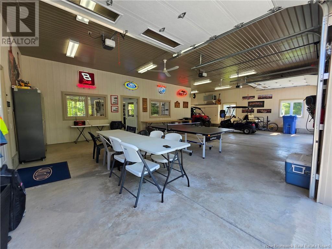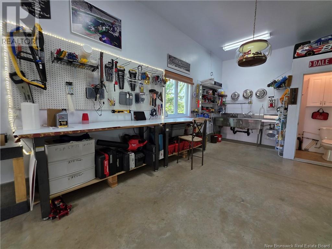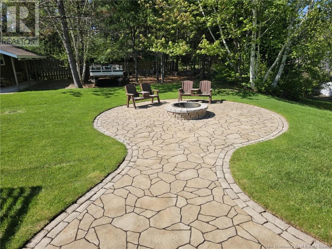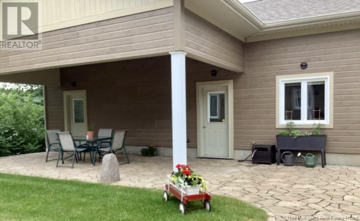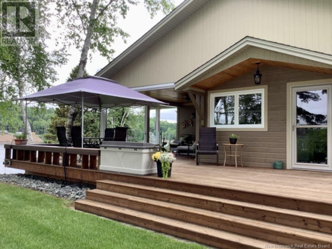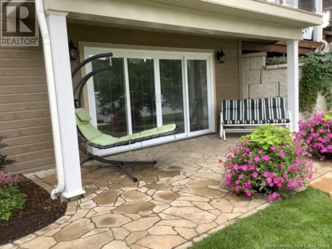19 Ferris Road Red Rapids, New Brunswick E7H 2A1
$1,399,999
Welcome to this breathtaking 5-bedroom, 3-bath waterfront retreat on the serene Tobique Head Pond in Red Rapids, NB. Designed for effortless luxury, this home boasts vaulted wood ceilings, expansive picture windows, and an open-concept layout that maximizes natural light and stunning views. The elegant kitchen features granite countertops, a butlers pantry, and seamless flow to the dining and living areasanchored by a cozy propane fireplace. The main level offers two guest bedrooms plus a luxurious primary suite complete with ensuite with tiled walk-in shower, and dual walk-in closets. Step into the sunroom or from the living room onto the covered deck with retractable windscreenperfect for entertaining or quiet evenings overlooking the water. The fully finished walkout basement includes heated floors, a spacious family room, two more bedrooms, and a full bath and tons of storage. Outdoor highlights include a beautifully landscaped firepit area, a dock with boat slip, a sun-shaded deck, and waters edge powercreating the ultimate waterfront lifestyle. This extraordinary property is a rare offering of comfort, style, and natural beauty. (id:55272)
Property Details
| MLS® Number | NB119516 |
| Property Type | Single Family |
| EquipmentType | Propane Tank |
| Features | Level Lot, Sloping, Balcony/deck/patio |
| RentalEquipmentType | Propane Tank |
| Structure | Shed |
| WaterFrontType | Waterfront On River |
Building
| BathroomTotal | 4 |
| BedroomsAboveGround | 5 |
| BedroomsTotal | 5 |
| CoolingType | Central Air Conditioning, Air Conditioned, Heat Pump |
| ExteriorFinish | Wood Siding |
| FlooringType | Ceramic, Vinyl, Hardwood |
| FoundationType | Concrete |
| HalfBathTotal | 1 |
| HeatingFuel | Propane |
| HeatingType | Heat Pump |
| SizeInterior | 2651 Sqft |
| TotalFinishedArea | 2651 Sqft |
| Type | House |
| UtilityWater | Well |
Parking
| Detached Garage | |
| Carport | |
| Garage | |
| Garage | |
| Heated Garage |
Land
| AccessType | Year-round Access |
| Acreage | No |
| LandscapeFeatures | Landscaped |
| Sewer | Septic Field |
| SizeIrregular | 0.97 |
| SizeTotal | 0.97 Ac |
| SizeTotalText | 0.97 Ac |
Rooms
| Level | Type | Length | Width | Dimensions |
|---|---|---|---|---|
| Basement | Bedroom | 17'7'' x 18'6'' | ||
| Basement | Bath (# Pieces 1-6) | 7'3'' x 12'2'' | ||
| Basement | Other | 11'4'' x 3'3'' | ||
| Basement | Bedroom | 10'9'' x 19'2'' | ||
| Basement | Storage | 36'4'' x 23'5'' | ||
| Basement | Family Room | 18'3'' x 14'5'' | ||
| Main Level | Other | 4'4'' x 4'2'' | ||
| Main Level | Other | 4'3'' x 7'0'' | ||
| Main Level | Ensuite | 10'4'' x 8'0'' | ||
| Main Level | Primary Bedroom | 13'3'' x 20'0'' | ||
| Main Level | Bedroom | 11' x 9'7'' | ||
| Main Level | Bedroom | 11' x 9'7'' | ||
| Main Level | Bath (# Pieces 1-6) | 11'3'' x 8'9'' | ||
| Main Level | Pantry | 11'4'' x 6'9'' | ||
| Main Level | Living Room | 15'7'' x 19'1'' | ||
| Main Level | Kitchen/dining Room | 37'4'' x 11'9'' | ||
| Main Level | Sunroom | 14'1'' x 19'7'' | ||
| Main Level | Other | 12'2'' x 8'0'' | ||
| Main Level | Other | 11'0'' x 3'4'' | ||
| Main Level | Foyer | 7'5'' x 5'5'' |
https://www.realtor.ca/real-estate/28382895/19-ferris-road-red-rapids
Interested?
Contact us for more information
Lynne Desjardins
Salesperson
50 Burgess St
Grand Falls, New Brunswick E3Y 1C6


