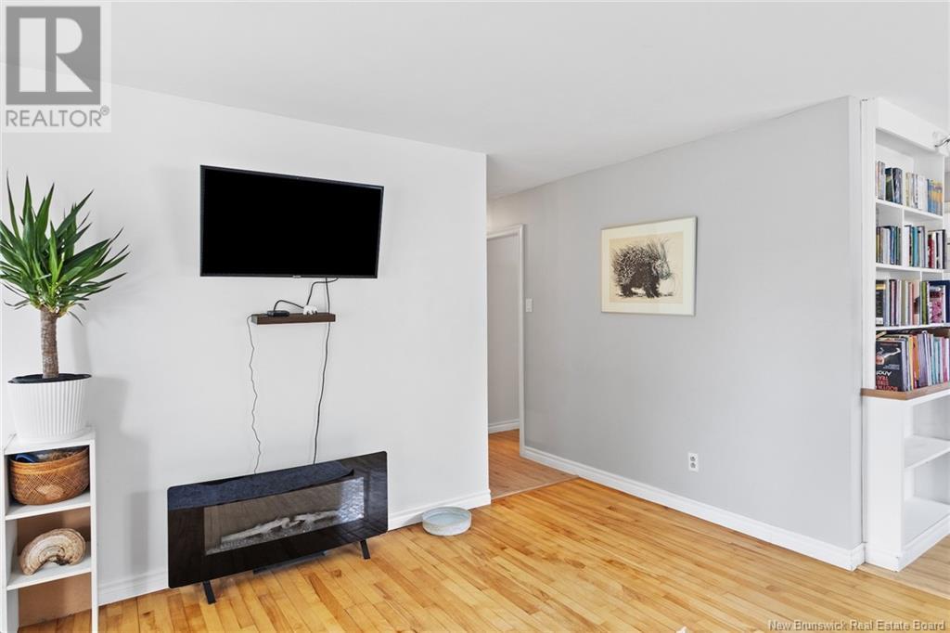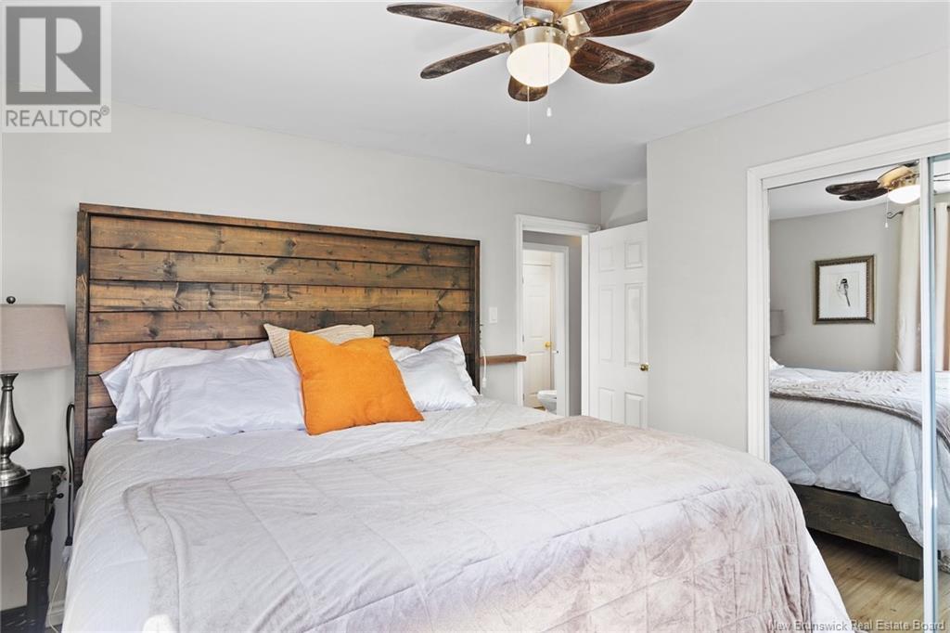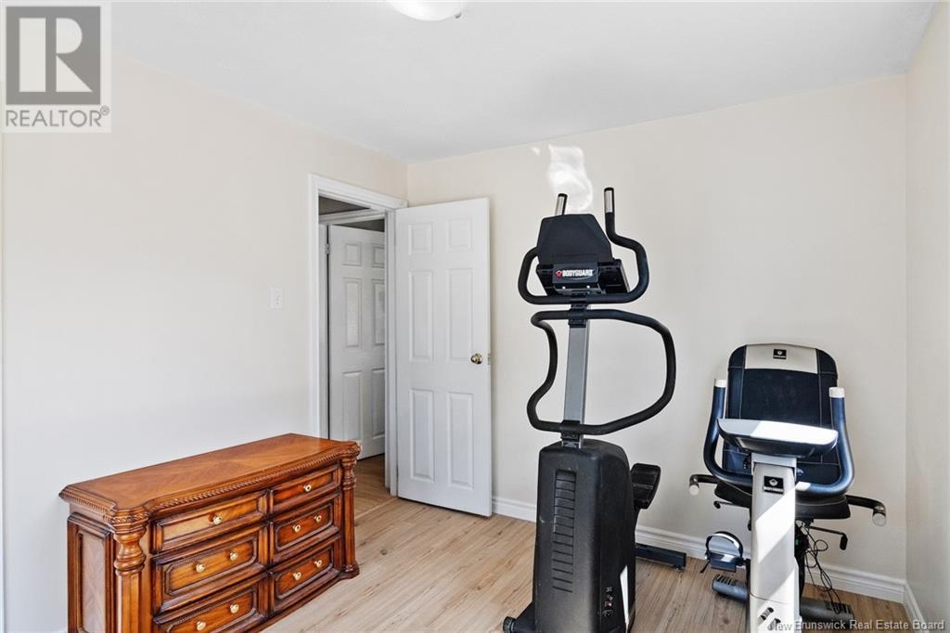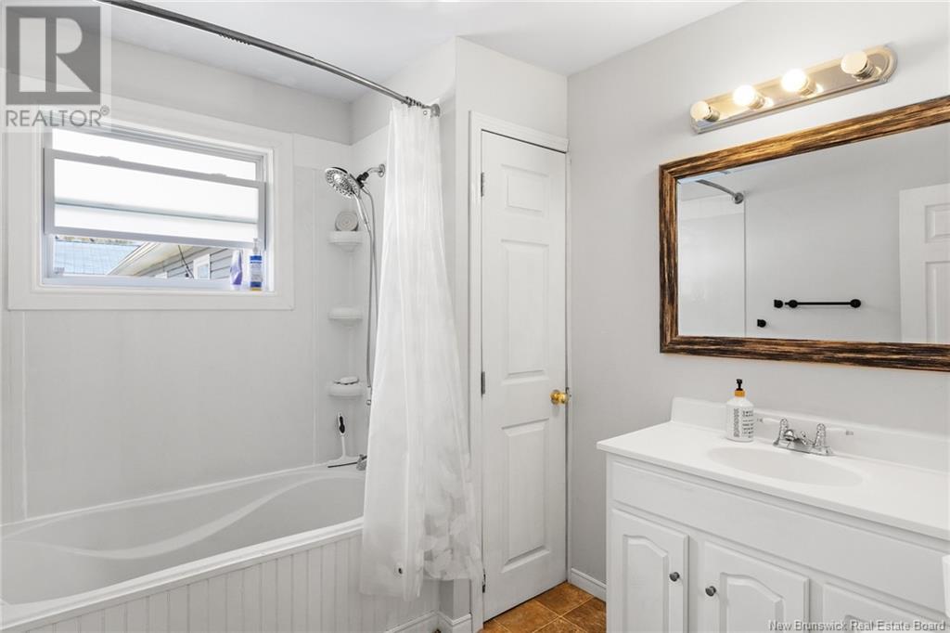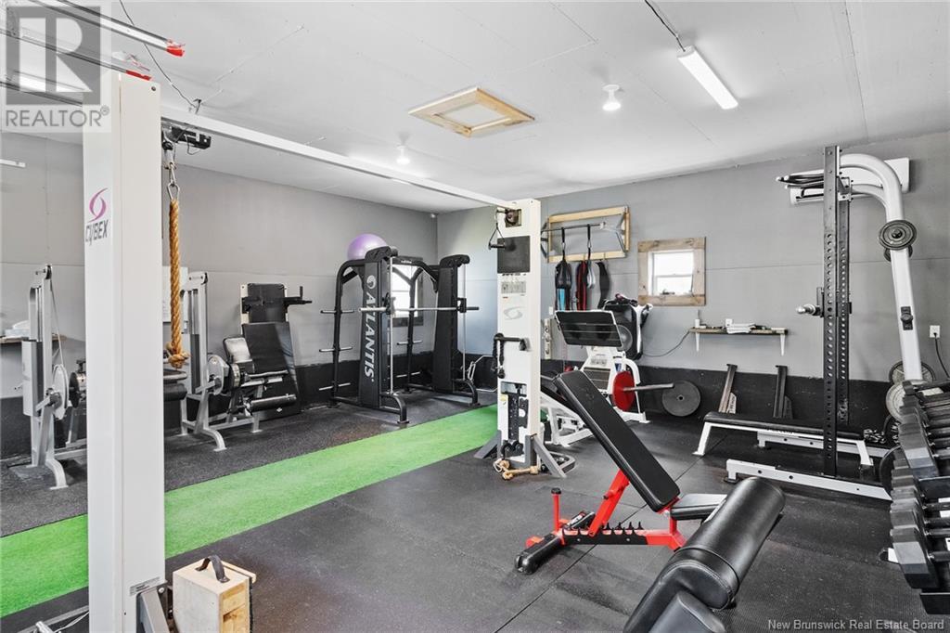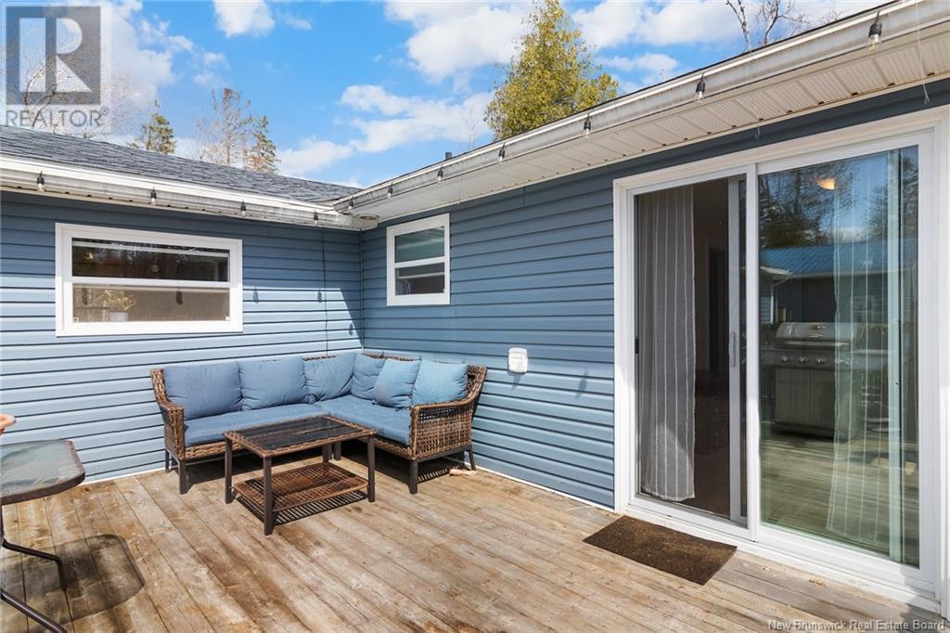6 Lord Road Beaver Dam, New Brunswick E3B 7V5
$399,900
This spacious and versatile bungalow is perfectly situated on a 1 acre corner lot and is centrally located offering the best of both worlds with a 20 minute commute to both Fredericton and Oromocto - ideal for those seeking a quieter lifestyle while maintaining proximity to all amenities. The main home features a large eat in kitchen that is ideal for family gatherings and it flows easily into the bright and airy living space. This level offers 3 bedrooms and a full bath while the lower level is wide open and unfinished - a blank space for your vision that includes a convenient walk out! Adding to the value is a 1 bedroom, ground level granny suite that is perfect for extended family, guests or to generate income. Topping off this package is a large detached garage with 10ft ceilings that has had numerous upgrades in the last few years including being fully insulated, soundproofed and the installation of a ductless heat pump. Currently being used as a gym, the upgrades provide a great foundation for many other uses. Whether you're looking for a multi-generational living arrangement, rental income or simply a spacious home with room to grow this property delivers! (id:55272)
Property Details
| MLS® Number | NB119411 |
| Property Type | Single Family |
| EquipmentType | Water Heater |
| Features | Treed, Corner Site, Balcony/deck/patio |
| RentalEquipmentType | Water Heater |
| Structure | None |
Building
| BathroomTotal | 2 |
| BedroomsAboveGround | 4 |
| BedroomsTotal | 4 |
| ArchitecturalStyle | Bungalow, Other |
| BasementDevelopment | Unfinished |
| BasementType | Full (unfinished) |
| ConstructedDate | 1971 |
| CoolingType | Heat Pump |
| ExteriorFinish | Vinyl |
| FlooringType | Laminate, Tile, Vinyl |
| FoundationType | Concrete |
| HeatingFuel | Electric |
| HeatingType | Baseboard Heaters, Heat Pump |
| StoriesTotal | 1 |
| SizeInterior | 1760 Sqft |
| TotalFinishedArea | 1760 Sqft |
| Type | House |
| UtilityWater | Drilled Well, Well |
Parking
| Detached Garage |
Land
| AccessType | Year-round Access |
| Acreage | No |
| LandscapeFeatures | Landscaped |
| SizeIrregular | 4044 |
| SizeTotal | 4044 M2 |
| SizeTotalText | 4044 M2 |
Rooms
| Level | Type | Length | Width | Dimensions |
|---|---|---|---|---|
| Main Level | Office | 11'0'' x 8'0'' | ||
| Main Level | Living Room | 11'0'' x 14'0'' | ||
| Main Level | Primary Bedroom | 11'4'' x 11'0'' | ||
| Main Level | Bath (# Pieces 1-6) | 8'0'' x 7'0'' | ||
| Main Level | Bath (# Pieces 1-6) | 5'0'' x 8'0'' | ||
| Main Level | Bedroom | 15'0'' x 9'1'' | ||
| Main Level | Living Room | 14'6'' x 14'10'' | ||
| Main Level | Kitchen | 11'4'' x 8'0'' | ||
| Main Level | Bedroom | 10'0'' x 11'4'' | ||
| Main Level | Bedroom | 11'4'' x 8'0'' | ||
| Main Level | Dining Room | 9'6'' x 9'0'' | ||
| Main Level | Kitchen | 19'5'' x 11'9'' |
https://www.realtor.ca/real-estate/28382932/6-lord-road-beaver-dam
Interested?
Contact us for more information
Sandy Lavigne
Salesperson
90 Woodside Lane, Unit 101
Fredericton, New Brunswick E3C 2R9














