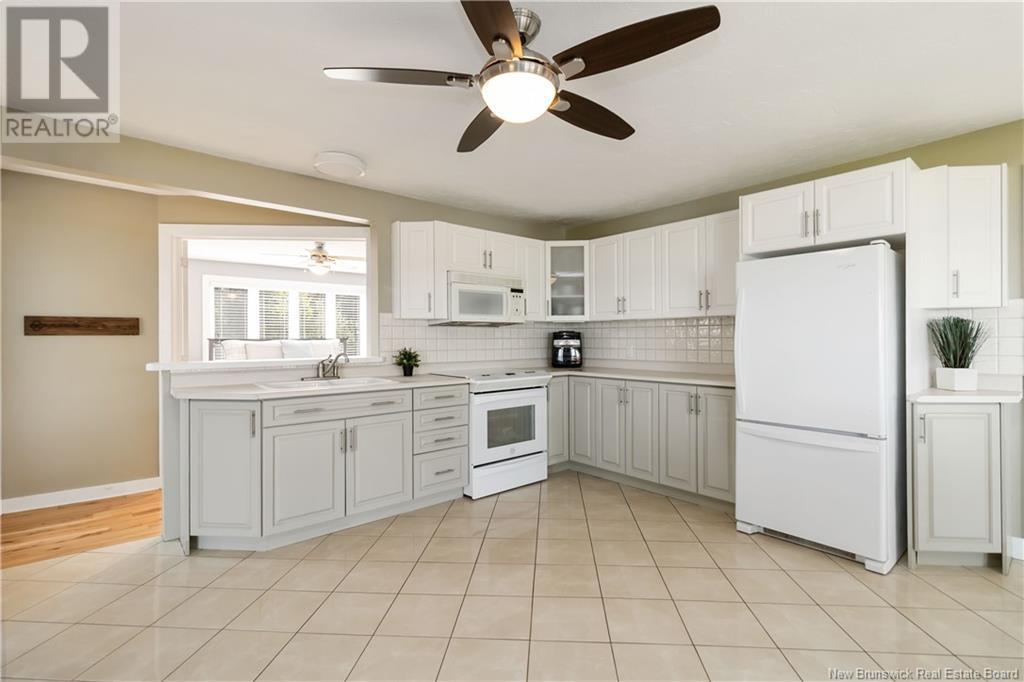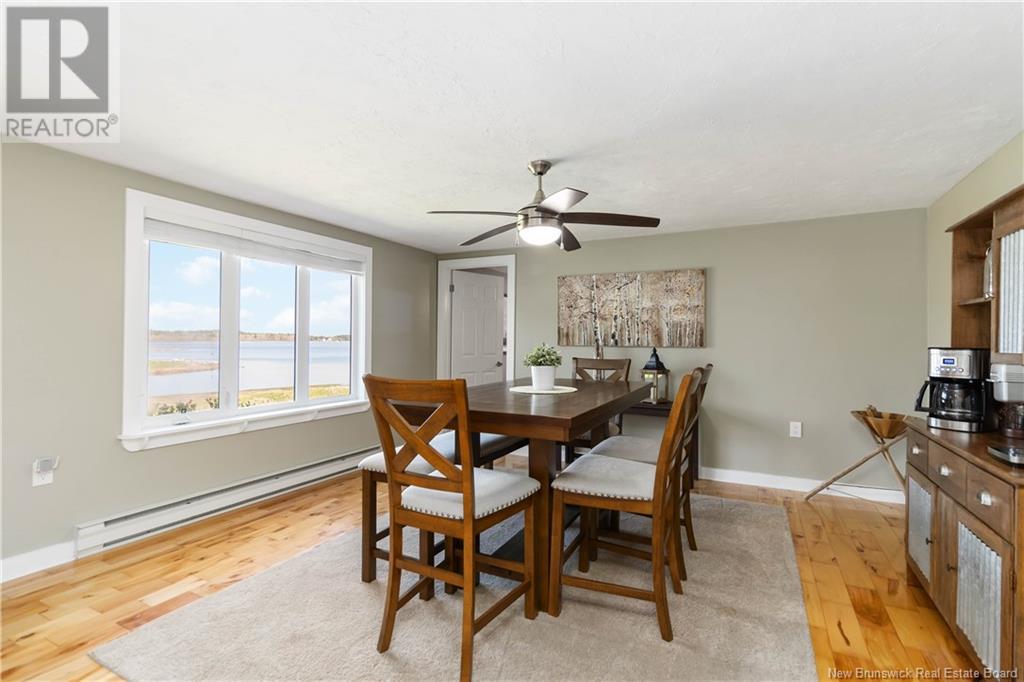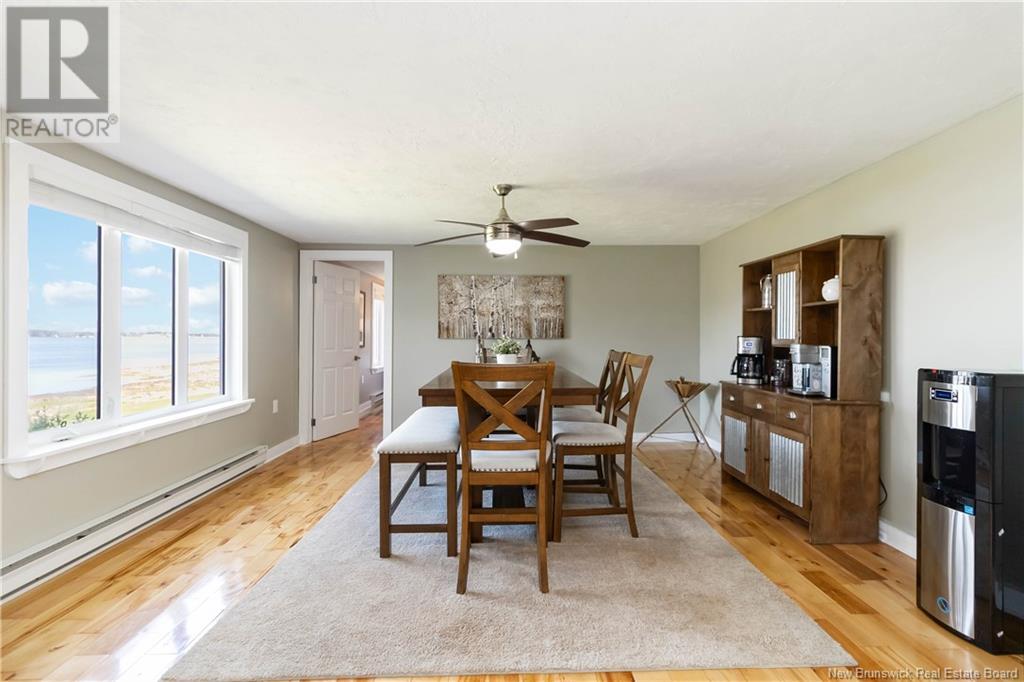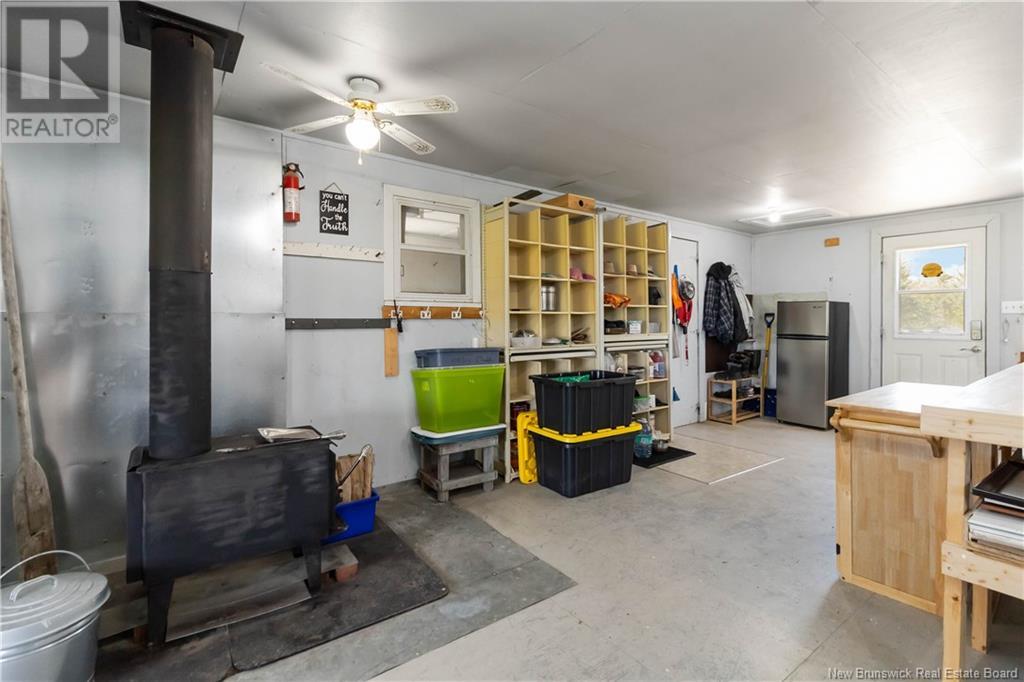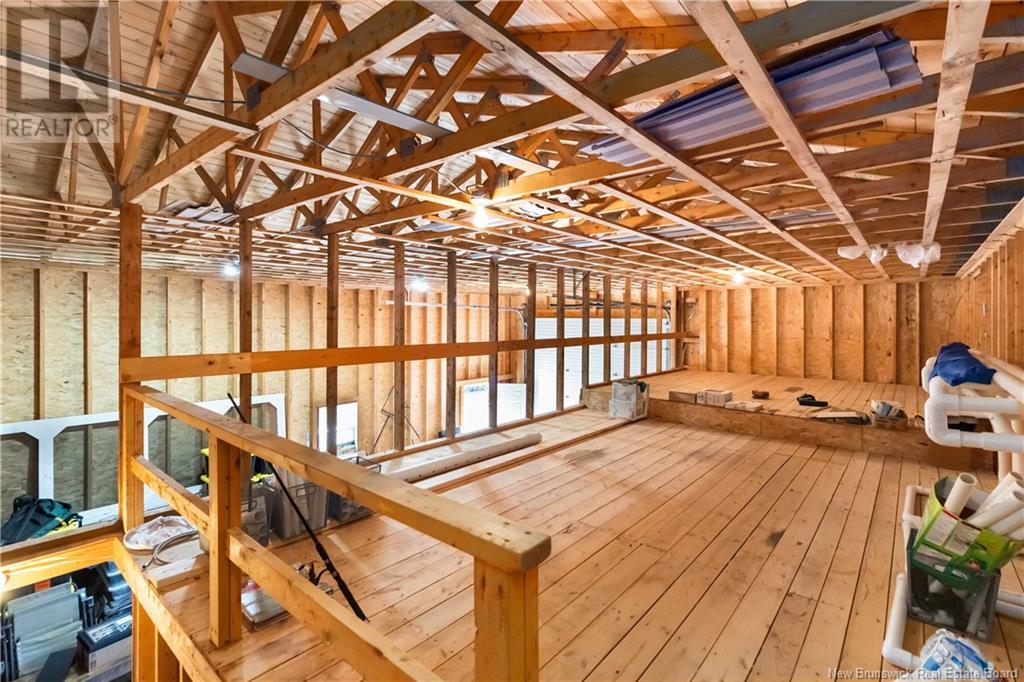158 Bedec Road Richibouctou-Village, New Brunswick E4W 1B2
$449,900
WATERFRONT HOME OASIS // Have you been thinking of making the move to a private and slower pace of living? This clean, one level living home has SO much to offer. Starting from the main living areas, 2 large bedrooms with their own private bathrooms. The space has been curated for year round comfort. The kitchen and living room offer panoramic views of the Baie du Village, an easy walk over to bring your kayaks to the water and truly enjoy the luxury of coastal living. The garages on the property are a hobbyist-dream! More living space in the added sunroom and bonus place to do small woodworking projects, painting or workshops. The walk-out deck to the elevated patio on the water. You can really host and enjoy the gorgeous sunrises when looking out to the bay. There are 5 hookups (from 200AMP in garage/shop) for RVs or campsites, 2 septic beds, this may be your dream home or the investment you've been searching for. The road leading up to the property has a long stretch making it possible to escape the busy-ness and possible to find tranquility by the water. Book a private viewing today! (id:55272)
Property Details
| MLS® Number | NB119362 |
| Property Type | Single Family |
| EquipmentType | Water Heater |
| Features | Level Lot, Treed, Beach, Balcony/deck/patio |
| RentalEquipmentType | Water Heater |
| Structure | Workshop |
| WaterFrontType | Waterfront On Ocean |
Building
| BathroomTotal | 3 |
| BedroomsAboveGround | 2 |
| BedroomsTotal | 2 |
| ArchitecturalStyle | Bungalow |
| CoolingType | Heat Pump |
| ExteriorFinish | Vinyl |
| FoundationType | Concrete |
| HalfBathTotal | 1 |
| HeatingFuel | Electric, Wood |
| HeatingType | Baseboard Heaters, Heat Pump, Stove |
| StoriesTotal | 1 |
| SizeInterior | 1306 Sqft |
| TotalFinishedArea | 1306 Sqft |
| Type | House |
| UtilityWater | Municipal Water |
Parking
| Detached Garage | |
| Garage | |
| Garage |
Land
| AccessType | Year-round Access, Water Access |
| Acreage | Yes |
| LandscapeFeatures | Landscaped |
| Sewer | Municipal Sewage System |
| SizeIrregular | 7540 |
| SizeTotal | 7540 M2 |
| SizeTotalText | 7540 M2 |
Rooms
| Level | Type | Length | Width | Dimensions |
|---|---|---|---|---|
| Main Level | 2pc Bathroom | 4'9'' x 6'1'' | ||
| Main Level | Laundry Room | 4'9'' x 8'8'' | ||
| Main Level | 3pc Ensuite Bath | 4'9'' x 7'7'' | ||
| Main Level | Primary Bedroom | 17' x 15'4'' | ||
| Main Level | Bedroom | 13'4'' x 11'6'' | ||
| Main Level | Dining Room | 14'4'' x 14'7'' | ||
| Main Level | Kitchen | 14'2'' x 14'5'' | ||
| Main Level | Living Room | 19'5'' x 15'1'' |
https://www.realtor.ca/real-estate/28386232/158-bedec-road-richibouctou-village
Interested?
Contact us for more information
Adele Poirier
Salesperson
150 Edmonton Avenue, Suite 4b
Moncton, New Brunswick E1C 3B9
John Jamer
Salesperson
640 Mountain Road
Moncton, New Brunswick E1C 2C3






