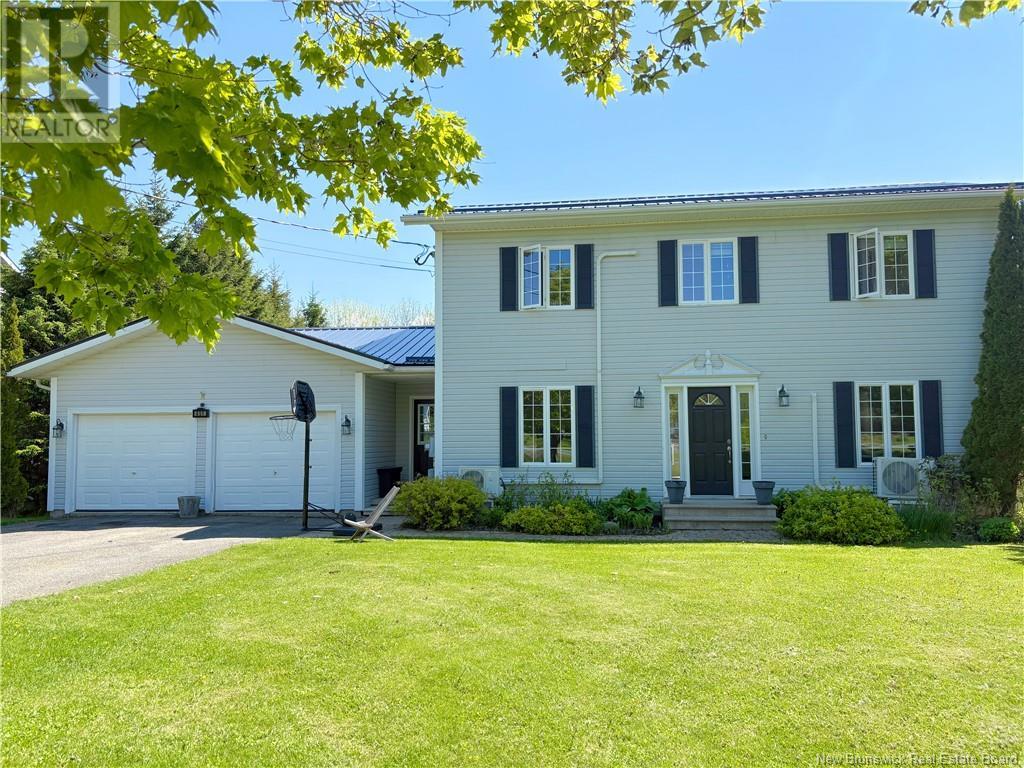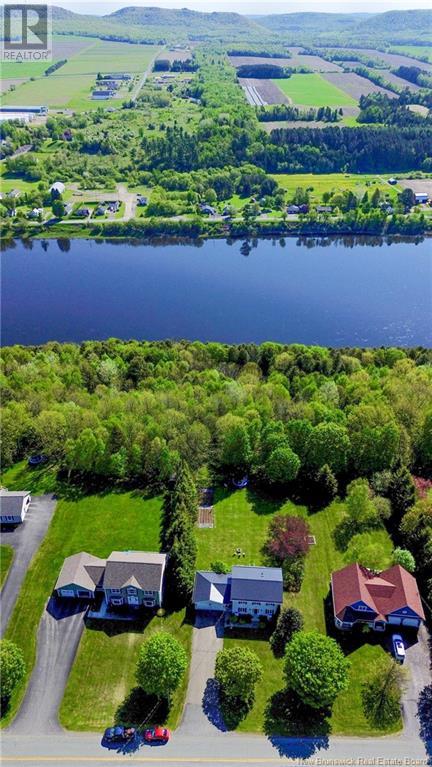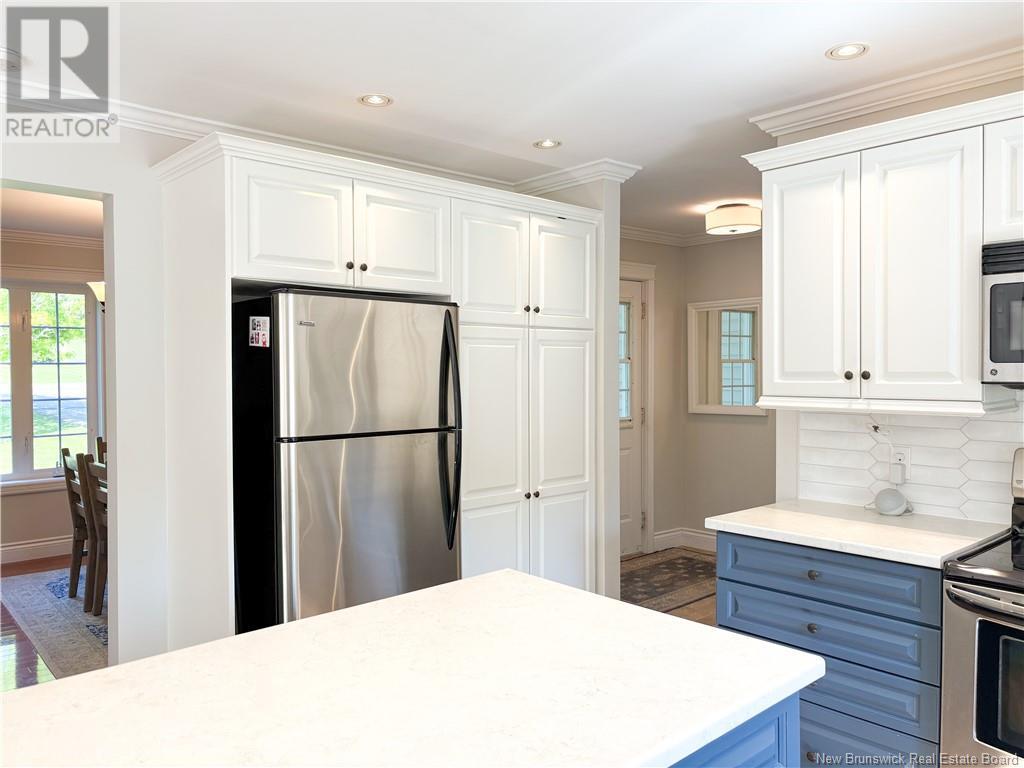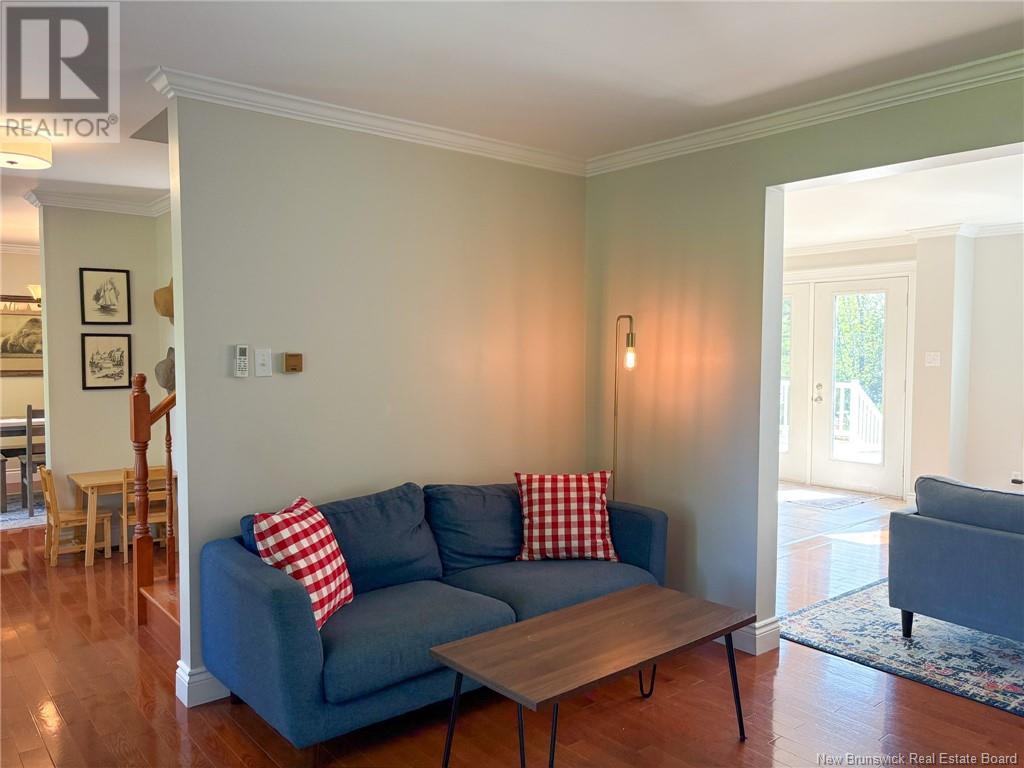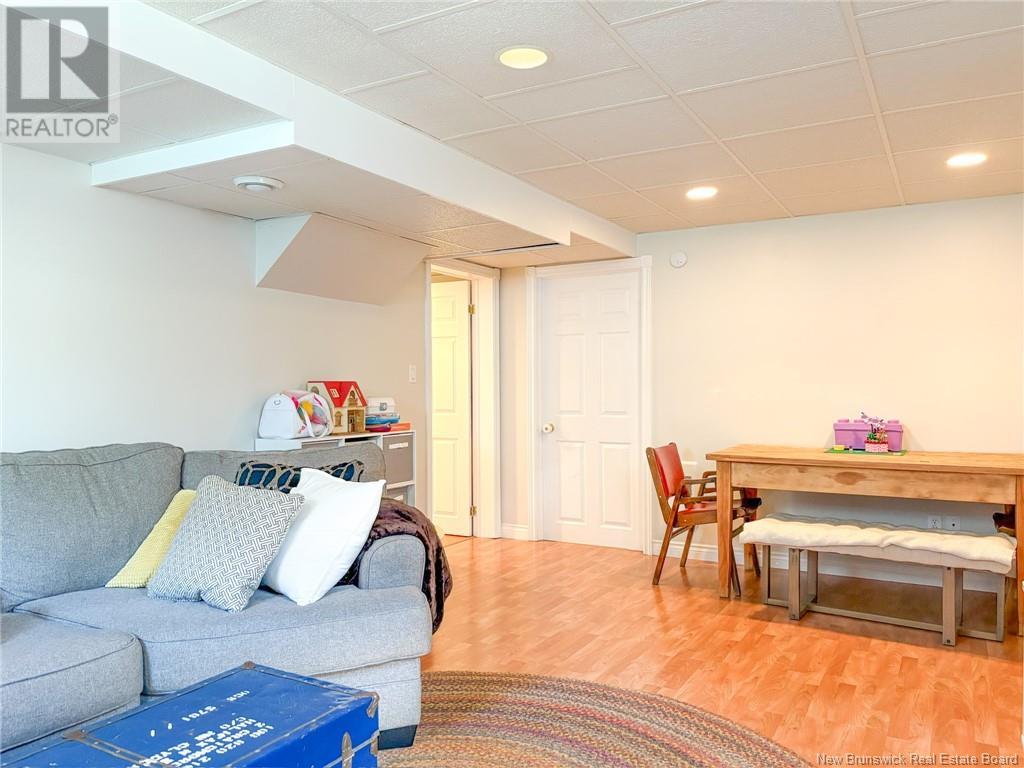451 Riverview Drive Florenceville-Bristol, New Brunswick E7L 3N1
$469,900
Stepping through the front door, it's like opening the pages of a beautiful magazine! Located in a highly sought-after area of the river valley, this 2 story home will have you scheduling the movers. Offering easy upkeep w/ it's vinyl siding & steel roof, all situated on a lovely 1.7-acre lot that slopes down to the Saint John River. You'll find a spacious, level backyard complete with a garden & raspberry bushes, easily accessible from a large back deck that connects the main living areas to this outdoor space. Inside, the entry area features a 1/2 bath & laundry off the attached 2 car garage. Leading into a bright and modern open-concept Kitchen, Dining, & Living area, where you can enjoy a panoramic view of the backyard. The main level also includes a cozy den w/a propane fireplace & custom built-ins, a welcoming foyer, & a formal dining room. Upstairs, the second level boasts a primary suite w/ it's own ensuite bath & walk-in closet, along with 2 additional bedrooms, a spacious landing, & a 2nd full bath. The basement level is equally impressive, featuring a large family room, an extra finished room currently used as a bedroom (window is not egress), & a storage room with it's own staircase leading to the garage for added safety & convenience. The gorgeous hardwood & ceramic flooring throughout the upper levels offer timeless appeal, complemented by numerous upgrades throughout the home. This wonderful property on is ready for your family to begin creating new memories. (id:55272)
Property Details
| MLS® Number | NB119303 |
| Property Type | Single Family |
| EquipmentType | Water Heater |
| Features | Treed, Sloping, Balcony/deck/patio |
| RentalEquipmentType | Water Heater |
| WaterFrontType | Waterfront On River |
Building
| BathroomTotal | 3 |
| BedroomsAboveGround | 3 |
| BedroomsTotal | 3 |
| ArchitecturalStyle | 2 Level |
| BasementDevelopment | Partially Finished |
| BasementType | Full (partially Finished) |
| ConstructedDate | 1995 |
| CoolingType | Heat Pump |
| ExteriorFinish | Vinyl |
| FlooringType | Ceramic, Wood |
| FoundationType | Concrete |
| HalfBathTotal | 1 |
| HeatingFuel | Electric, Propane |
| HeatingType | Forced Air, Heat Pump |
| SizeInterior | 2080 Sqft |
| TotalFinishedArea | 2453 Sqft |
| Type | House |
| UtilityWater | Drilled Well, Well |
Parking
| Attached Garage | |
| Garage |
Land
| AccessType | Year-round Access |
| Acreage | Yes |
| Sewer | Municipal Sewage System |
| SizeIrregular | 6855 |
| SizeTotal | 6855 M2 |
| SizeTotalText | 6855 M2 |
Rooms
| Level | Type | Length | Width | Dimensions |
|---|---|---|---|---|
| Second Level | Bedroom | 10'7'' x 10'2'' | ||
| Second Level | Bedroom | 12'1'' x 10'7'' | ||
| Second Level | 3pc Bathroom | 9'3'' x 7'3'' | ||
| Second Level | Other | 8'8'' x 5'8'' | ||
| Second Level | 3pc Ensuite Bath | 8'7'' x 7'10'' | ||
| Second Level | Bedroom | 16'6'' x 12'4'' | ||
| Basement | Recreation Room | 19'8'' x 12'4'' | ||
| Basement | Bonus Room | 11'8'' x 10'8'' | ||
| Main Level | 2pc Bathroom | 7'5'' x 6'11'' | ||
| Main Level | Family Room | 12'4'' x 11'2'' | ||
| Main Level | Dining Room | 11'1'' x 10'6'' | ||
| Main Level | Living Room | 13'4'' x 12'4'' | ||
| Main Level | Kitchen | 20'9'' x 13'11'' | ||
| Main Level | Foyer | 7'2'' x 6'10'' |
https://www.realtor.ca/real-estate/28376575/451-riverview-drive-florenceville-bristol
Interested?
Contact us for more information
Kerry Culberson
Agent Manager
650 Main Street Unit 2
Woodstock, New Brunswick E7M 2G9
Holly Acheson
Salesperson
650 Main Street Unit 2
Woodstock, New Brunswick E7M 2G9



