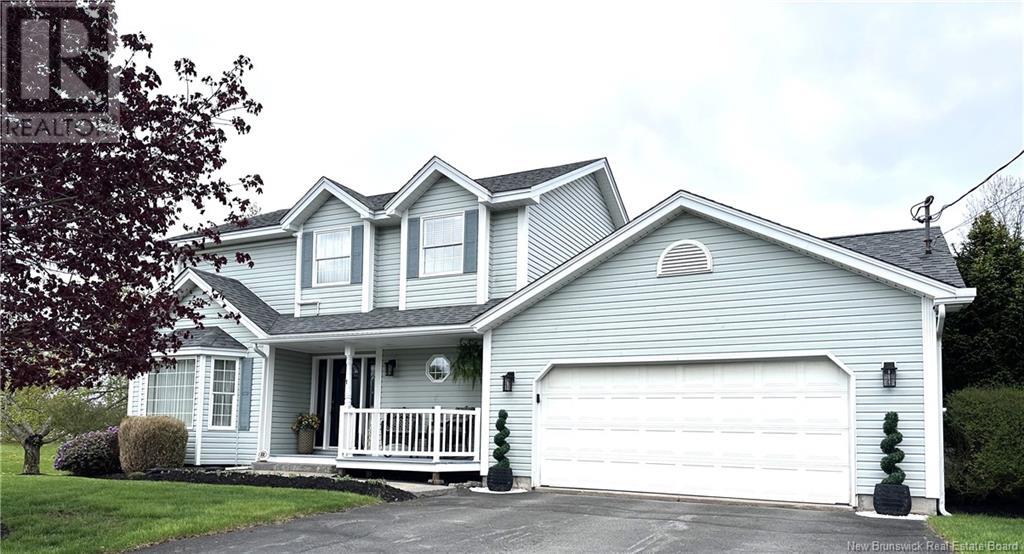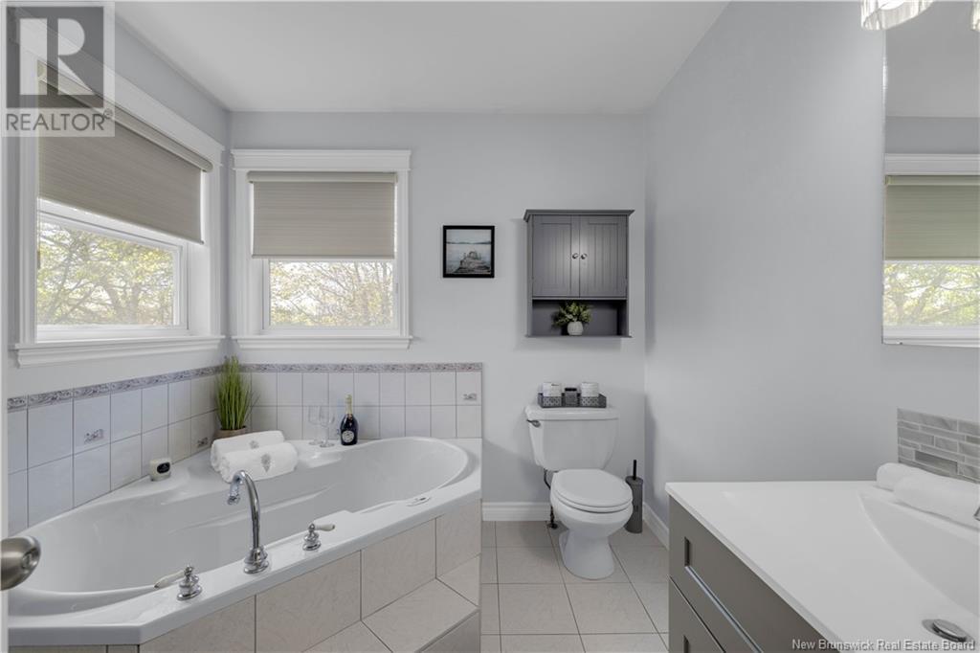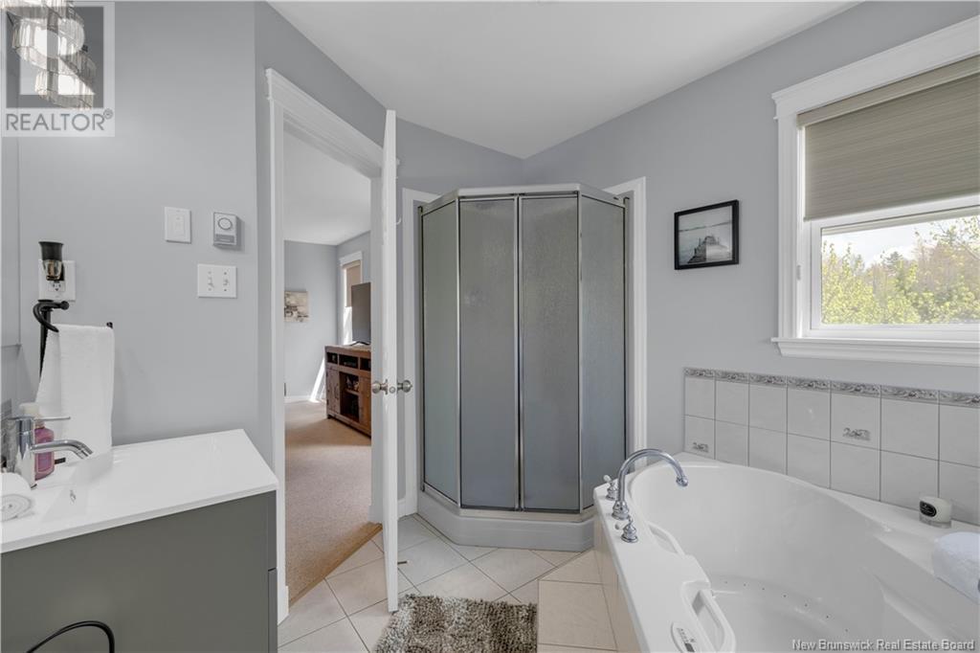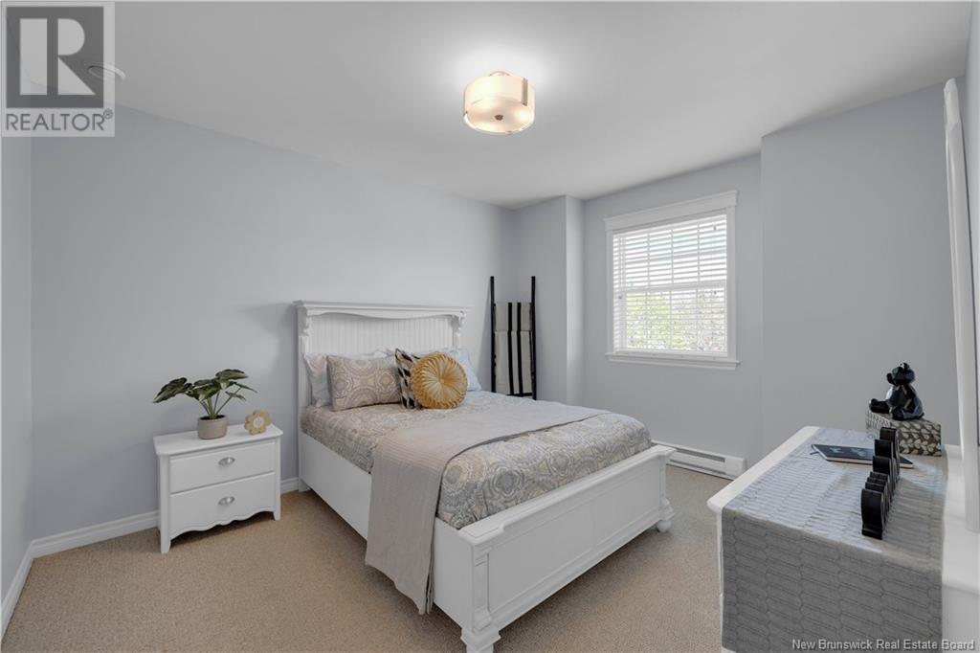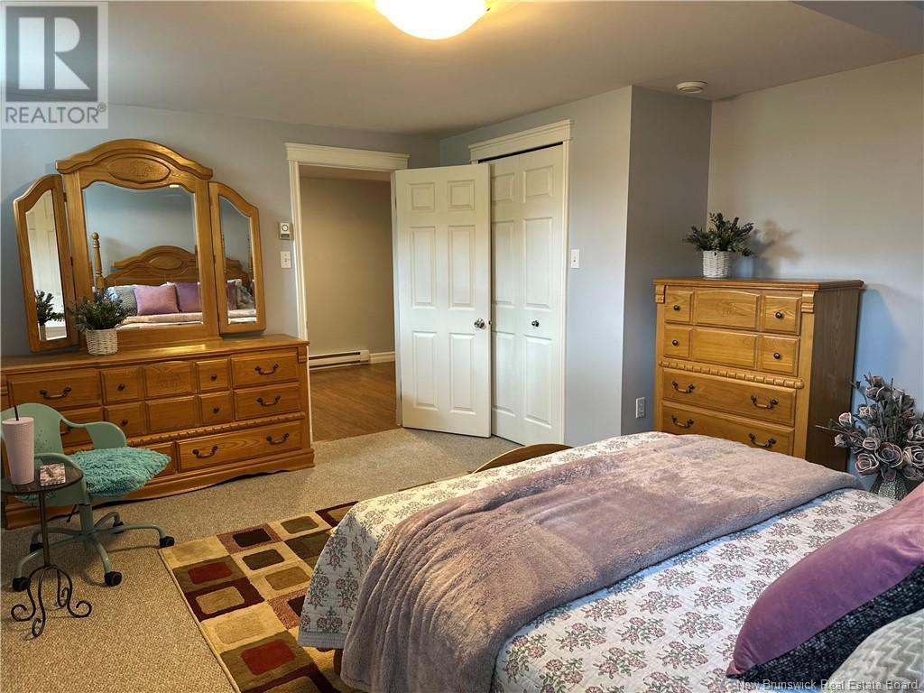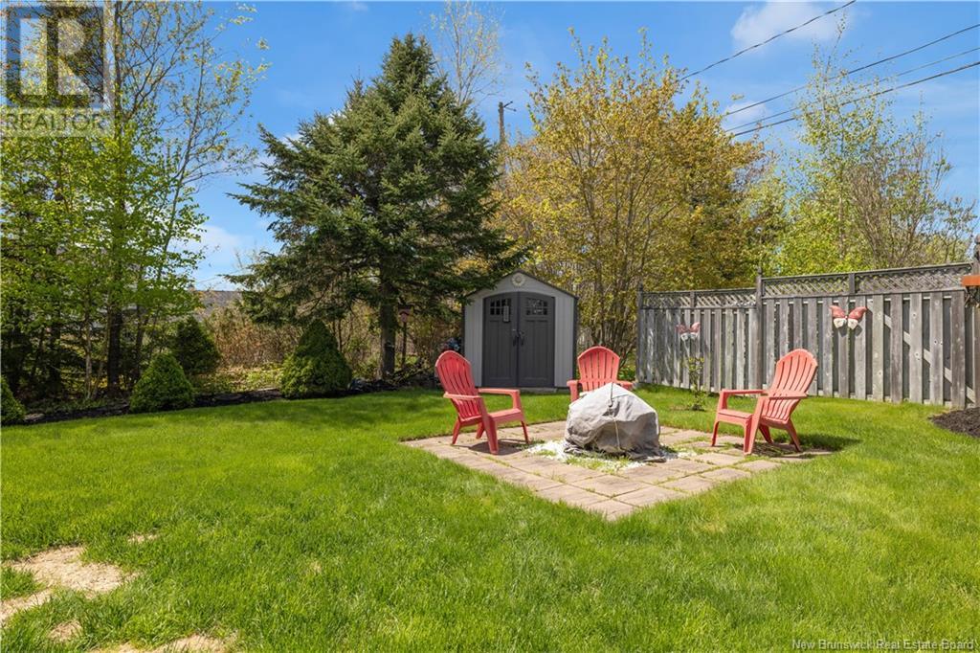1 Concorde Crescent Quispamsis, New Brunswick E2E 5B4
$629,900
PRIDE OF OWNERSHIP is evident in this IMMACULATE and beautifully maintained ONE OWNER HOME. You're going to be WOWED with the BRAND NEW CUSTOM KITCHEN with CENTER ISLAND, separate COFFEE BAR/PANTRY and CUSTOM WINDOW BENCH SEAT. A BREAKFAST/DINING NOOK with bay windows/door overlooking the back deck/yard also compliments the main kitchen area. The main level also features a COMBINATION FORMAL DINING ROOM and LIVING ROOM with a PROPANE FIREPLACE as well as a FOYER, HALF BATH, MAIN FLOOR LAUNDRY and entrance to the garage. GORGEOUS NEW HARDWOOD STAIRS will take you to the second floor where you will find the Master Bedroom with FULL ENSUITE, JET SOAKER TUB and LARGE WALK IN CLOSET. Two additional bedrooms and SECOND FULL BATH complete this level. Down to the Lower Level you will greeted with a cozy FAMILY ROOM, SECOND PROPANE FIREPLACE, a WORKOUT/OFFICE AREA, a very spacious 4TH BEDROOM (non conforming) and a storage room. EXTRA FEATURES INCLUDE: 2 MINI SPLITS FOR ADDED COMFORT (HEATING and AIR CONDITIONING), 2 PROPANE FIREPLACES. CUSTOM BLINDS/WINDOW COVERINGS. BACK UP GENERATOR. INSULATED AND WIRED ATTACHED 2 CAR GARAGE. COVERED FRONT VERANDAH. NEW ROOF SHINGLES 2018. LARGE CORNER LOT WITH LOADS OF MATURE TREES FOR ADDED PRIVACY IN THE BACK YARD. The SUPERB LOCATION, PRIME CORNER LOT, BEAUTIFUL CURB APPEAL AND PROFESSIONAL LANDSCAPING are all an added bonus! You won't want to miss this one! Contact your REALTOR ® for your private viewing! (id:55272)
Property Details
| MLS® Number | NB119223 |
| Property Type | Single Family |
| EquipmentType | Propane Tank |
| Features | Treed, Corner Site, Balcony/deck/patio |
| RentalEquipmentType | Propane Tank |
| Structure | Shed |
Building
| BathroomTotal | 3 |
| BedroomsAboveGround | 3 |
| BedroomsBelowGround | 1 |
| BedroomsTotal | 4 |
| ArchitecturalStyle | 2 Level |
| BasementDevelopment | Finished |
| BasementType | Full (finished) |
| ConstructedDate | 2000 |
| CoolingType | Heat Pump |
| ExteriorFinish | Vinyl |
| FlooringType | Carpeted, Ceramic, Vinyl, Hardwood |
| FoundationType | Concrete |
| HalfBathTotal | 1 |
| HeatingFuel | Electric, Propane |
| HeatingType | Baseboard Heaters, Heat Pump |
| SizeInterior | 1800 Sqft |
| TotalFinishedArea | 2700 Sqft |
| Type | House |
| UtilityWater | Well |
Parking
| Attached Garage | |
| Garage | |
| Inside Entry |
Land
| AccessType | Year-round Access |
| Acreage | No |
| LandscapeFeatures | Landscaped |
| Sewer | Municipal Sewage System |
| SizeIrregular | 1280 |
| SizeTotal | 1280 M2 |
| SizeTotalText | 1280 M2 |
Rooms
| Level | Type | Length | Width | Dimensions |
|---|---|---|---|---|
| Second Level | 4pc Bathroom | 7'7'' x 5'11'' | ||
| Second Level | Bedroom | 9'6'' x 9'3'' | ||
| Second Level | Bedroom | 11'7'' x 10'7'' | ||
| Second Level | Other | 7'3'' x 4'5'' | ||
| Second Level | Primary Bedroom | 14'1'' x 13' | ||
| Basement | Storage | 8'7'' x 2'11'' | ||
| Basement | Bedroom | 15'10'' x 11'8'' | ||
| Basement | Office | 18'6'' x 9'6'' | ||
| Basement | Family Room | 21'5'' x 13'5'' | ||
| Main Level | Laundry Room | 5'5'' x 2'4'' | ||
| Main Level | 2pc Bathroom | 6'11'' x 5' | ||
| Main Level | Dining Nook | 9'9'' x 7'2'' | ||
| Main Level | Kitchen | 21' x 10'1'' | ||
| Main Level | Dining Room | 10'6'' x 9'6'' | ||
| Main Level | Living Room | 16'6'' x 13'1'' | ||
| Main Level | Foyer | 11'9'' x 7'11'' |
https://www.realtor.ca/real-estate/28376576/1-concorde-crescent-quispamsis
Interested?
Contact us for more information
Susan Melanson
Salesperson
260 Champlain St
Dieppe, New Brunswick E1A 1P3





