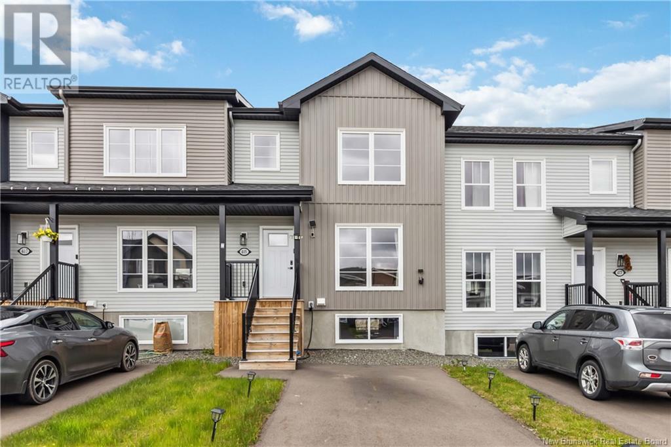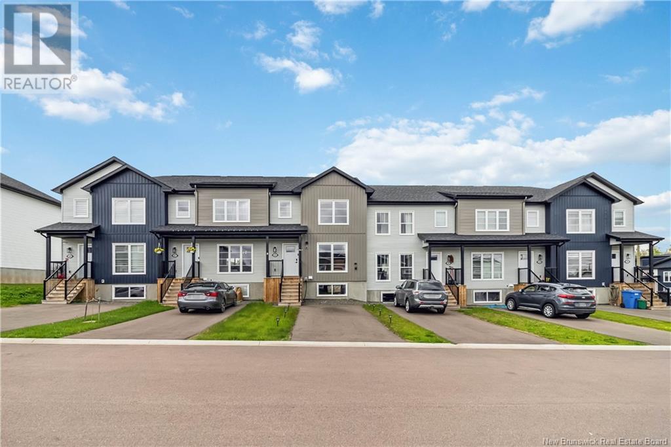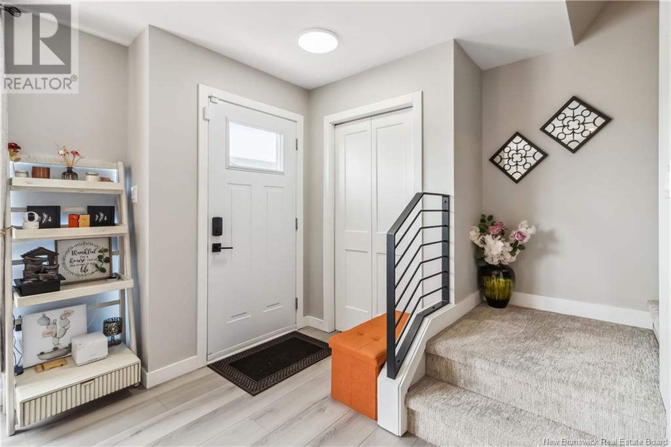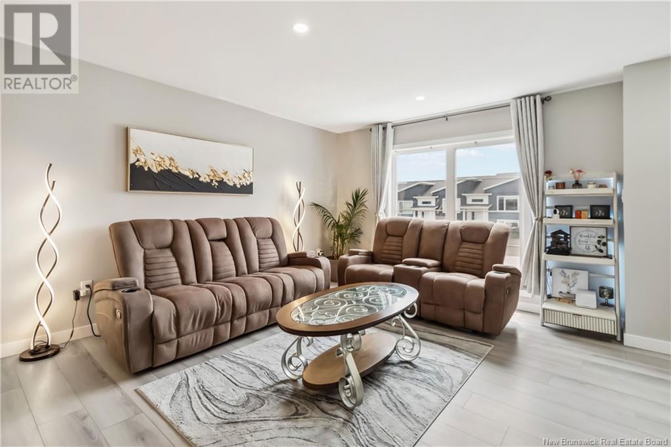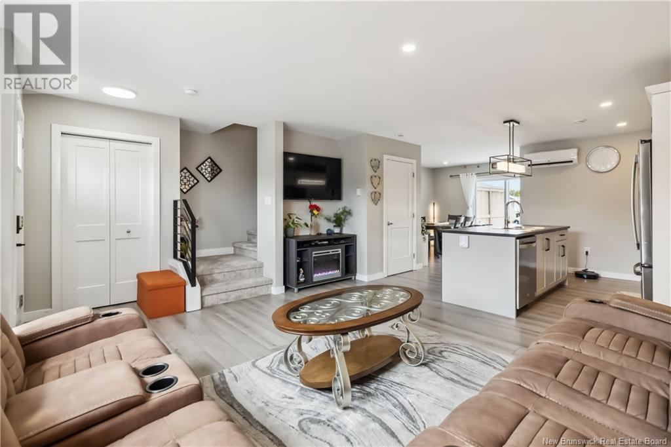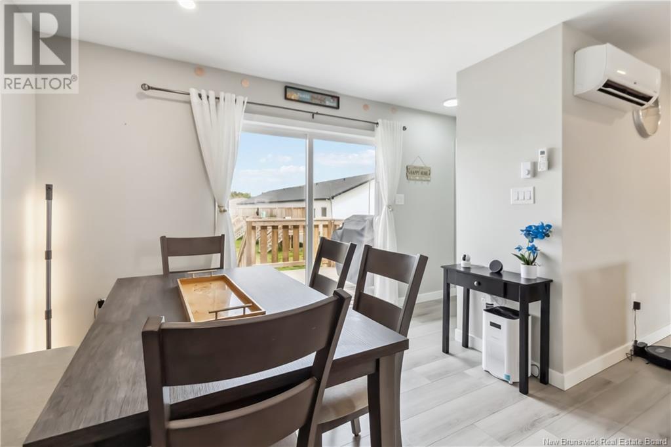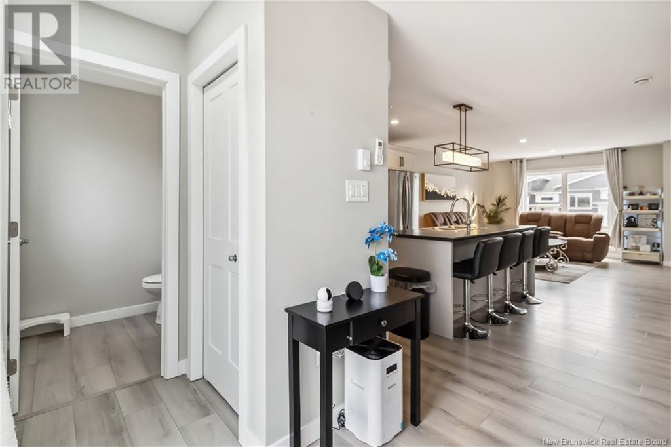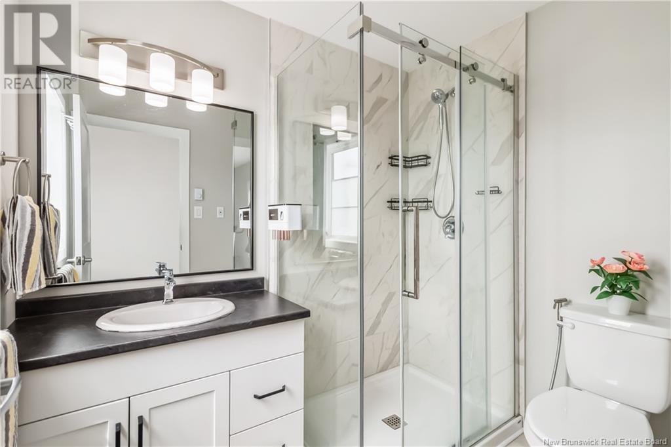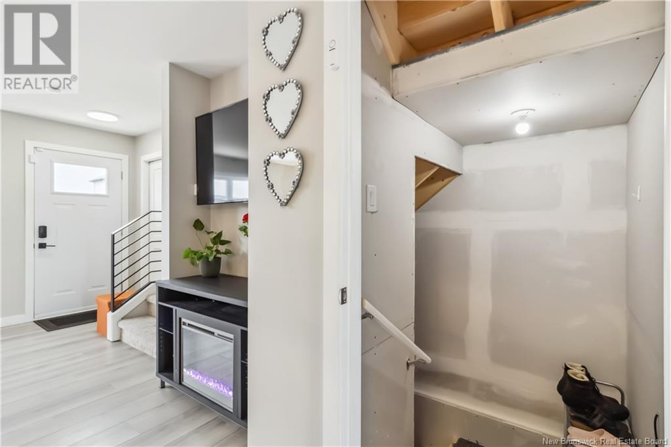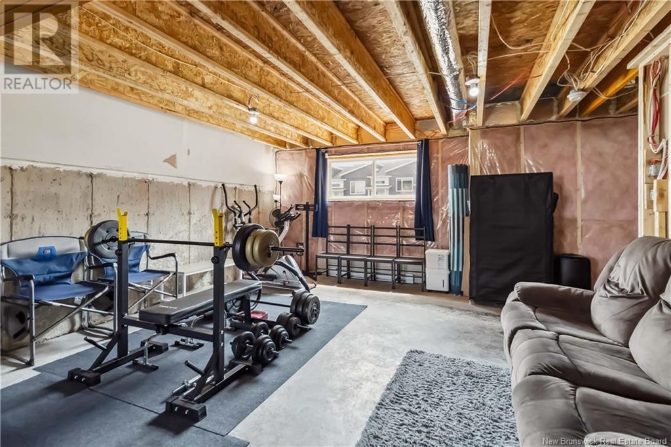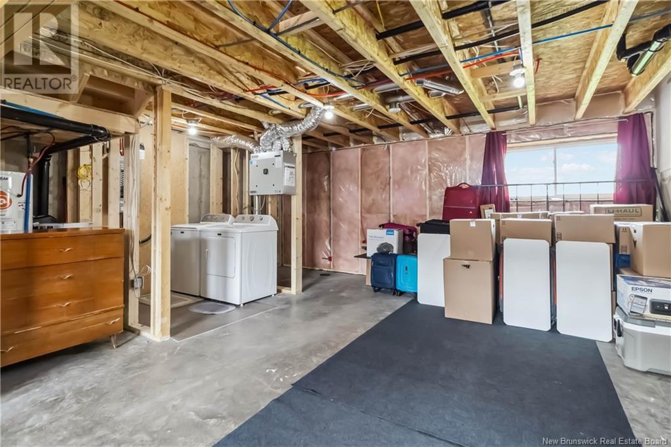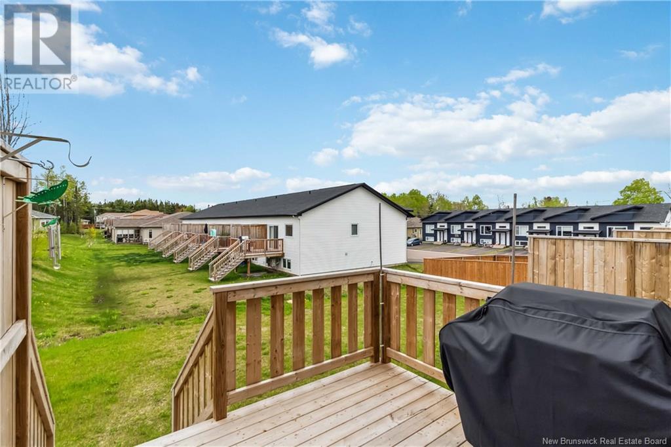405 Damien Street Dieppe, New Brunswick E1A 5V6
$389,000
Welcome to Easy Living in the Heart of Dieppe! Built in 2023, this modern townhome is nestled in one of Dieppes most family-friendly neighbourhoodsjust steps from top schools, playgrounds, parks, shopping, and walking trails perfect for you and your four-legged sidekick. Inside, youll find 3 spacious bedrooms, 2.5 bathrooms, and a layout that just works. The open-concept main floor flows effortlessly for family life, while the sleek kitchen features brand new appliances and everything you need to cook up memories. Energy-efficient mini splits keep things comfy year-round. The unfinished basement? It's your blank canvas. Think Extra legal bedroom, Bathroom ( already ruffed in) and a home gym, living room or hobby hub you swear you'll master. Whether you're starting out, sizing up, or settling down, this home is ready for you, with no fuss and no renos needed. Come raise your family where comfort meets convenience. Welcome home. (id:55272)
Open House
This property has open houses!
2:00 pm
Ends at:4:00 pm
Property Details
| MLS® Number | NB119280 |
| Property Type | Single Family |
| Features | Balcony/deck/patio |
Building
| BathroomTotal | 3 |
| BedroomsAboveGround | 3 |
| BedroomsTotal | 3 |
| ArchitecturalStyle | 2 Level |
| ConstructedDate | 2023 |
| CoolingType | Heat Pump |
| ExteriorFinish | Vinyl |
| FlooringType | Laminate |
| FoundationType | Concrete |
| HalfBathTotal | 1 |
| HeatingType | Baseboard Heaters, Heat Pump |
| SizeInterior | 1268 Sqft |
| TotalFinishedArea | 1268 Sqft |
| Type | House |
| UtilityWater | Municipal Water |
Land
| AccessType | Year-round Access |
| Acreage | No |
| Sewer | Municipal Sewage System |
| SizeIrregular | 204 |
| SizeTotal | 204 M2 |
| SizeTotalText | 204 M2 |
Rooms
| Level | Type | Length | Width | Dimensions |
|---|---|---|---|---|
| Second Level | 3pc Ensuite Bath | X | ||
| Second Level | Primary Bedroom | 12'8'' x 9'2'' | ||
| Second Level | 4pc Bathroom | X | ||
| Second Level | Bedroom | 9'3'' x 11' | ||
| Second Level | Bedroom | 9'6'' x 9'4'' | ||
| Basement | Other | 31' x 18'9'' | ||
| Main Level | 2pc Bathroom | X | ||
| Main Level | Dining Room | 11'9'' x 5'8'' | ||
| Main Level | Kitchen | 17'2'' x 14'5'' | ||
| Main Level | Living Room | 15'3'' x 13'10'' |
https://www.realtor.ca/real-estate/28376402/405-damien-street-dieppe
Interested?
Contact us for more information
Nicole Labarge
Salesperson
150 Edmonton Avenue, Suite 4b
Moncton, New Brunswick E1C 3B9


