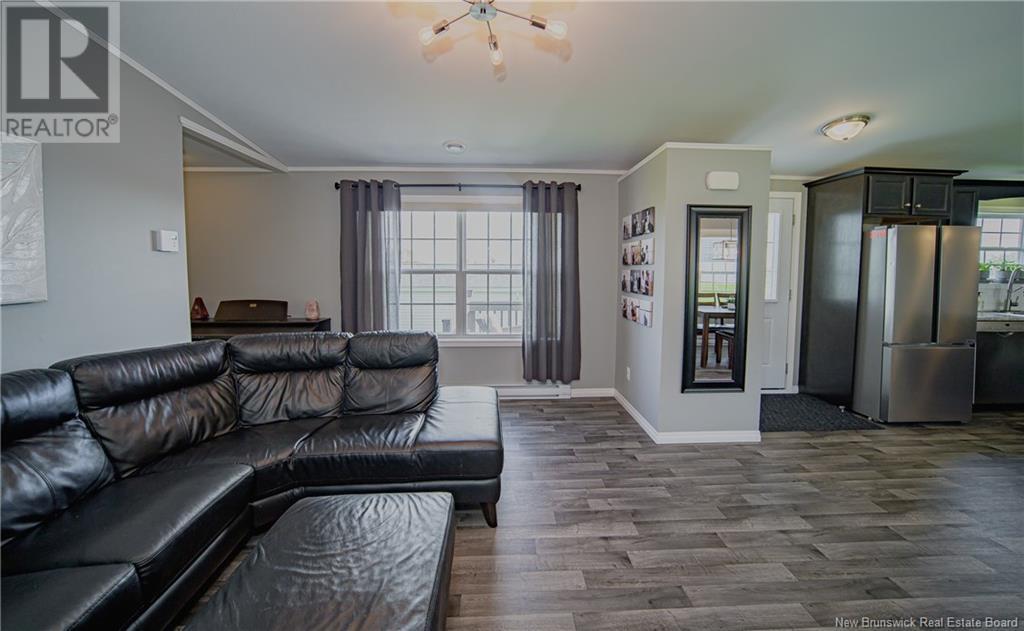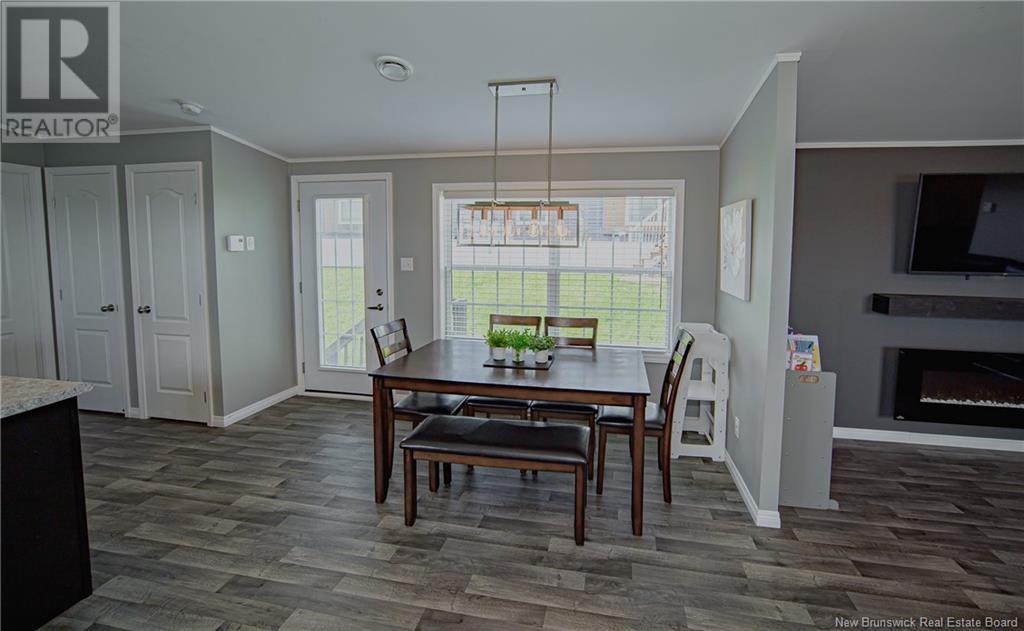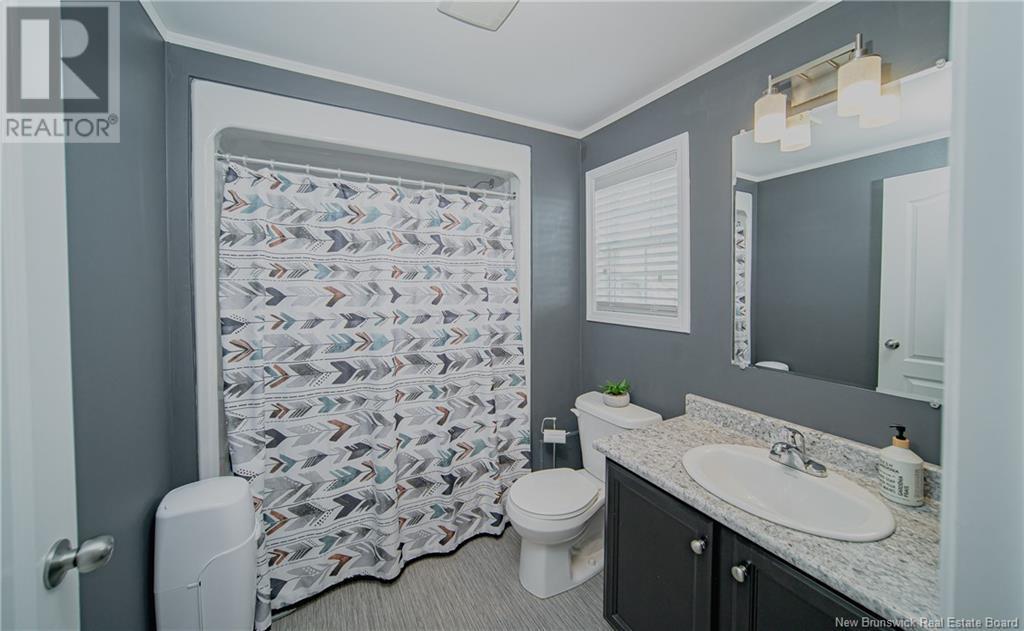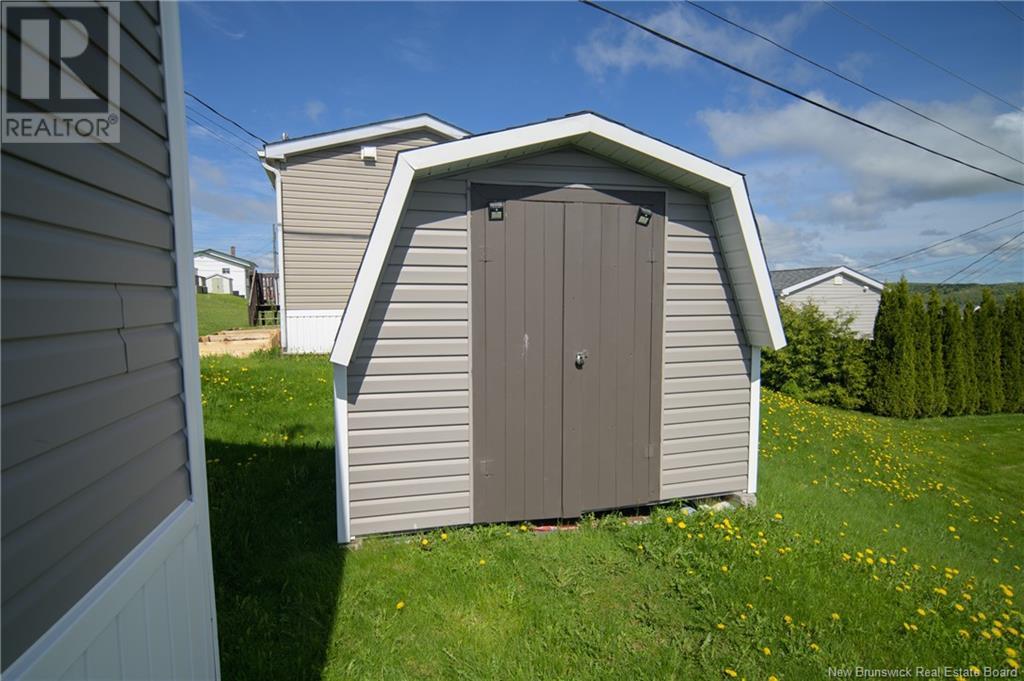19 Sherry's Lane Fredericton, New Brunswick E3C 1L8
$229,900
Welcome to 19 Sherry's Lane Where Comfort Meets Charm! Tucked away in a sought-after park and a friendly, welcoming neighborhood, this sweet 2017 mini home offers a perfect blend of modern style and cozy comfort. From the moment you arrive, the paved driveway and lovely curb appeal set the tone for the well-kept features youll find inside. Step into the bright and inviting living room, where a stylish electric fireplace and a ductless heat pump ensure year-round comfort. The open-concept kitchen boasts dark cabinetry, a double sink, and an island that adds both prep space and smart storage perfect for cooking and entertaining. The luxurious primary suite is your private retreat, complete with a spacious walk-in closet, additional electric fireplace and a beautiful ensuite bathroom. Two additional bedrooms are located at the opposite end of the home, along with a full main bathroom and a convenient laundry rucked away in a closet for added functionality. Enjoy peace of mind with heated pipes for colder months and take in stunning views of the Saint John River, a daily reminder of the natural beauty that surrounds you. This move-in-ready gem wont last long. Whether you're starting out, downsizing, or looking for a low-maintenance lifestyle in a great location, 19 Sherry's Lane has it all! (id:55272)
Property Details
| MLS® Number | NB119393 |
| Property Type | Single Family |
| Features | Balcony/deck/patio |
| Structure | Shed |
Building
| BathroomTotal | 2 |
| BedroomsAboveGround | 3 |
| BedroomsTotal | 3 |
| ArchitecturalStyle | Mini, Mobile Home |
| ConstructedDate | 2017 |
| CoolingType | Heat Pump, Air Exchanger |
| ExteriorFinish | Vinyl |
| FlooringType | Linoleum |
| FoundationType | Block |
| HeatingType | Heat Pump |
| SizeInterior | 1152 Sqft |
| TotalFinishedArea | 1152 Sqft |
| Type | House |
| UtilityWater | Municipal Water |
Land
| AccessType | Year-round Access |
| Acreage | No |
| LandscapeFeatures | Landscaped |
| Sewer | Municipal Sewage System |
Rooms
| Level | Type | Length | Width | Dimensions |
|---|---|---|---|---|
| Main Level | Bath (# Pieces 1-6) | 8'4'' x 7'7'' | ||
| Main Level | Bedroom | 8'1'' x 9'7'' | ||
| Main Level | Bedroom | 8'1'' x 8'9'' | ||
| Main Level | Living Room | 15'9'' x 13'0'' | ||
| Main Level | Dining Room | 3'8'' x 4'4'' | ||
| Main Level | Kitchen | 15'9'' x 11'2'' | ||
| Main Level | Primary Bedroom | 15'9'' x 12'0'' | ||
| Main Level | Ensuite | 8'10'' x 5'2'' |
https://www.realtor.ca/real-estate/28371759/19-sherrys-lane-fredericton
Interested?
Contact us for more information
Alexandra Daigle
Salesperson
Fredericton, New Brunswick E3B 2M5
Rachel Wren
Salesperson
Fredericton, New Brunswick E3B 2M5
Sydney Doyle
Salesperson
Fredericton, New Brunswick E3B 2M5



































