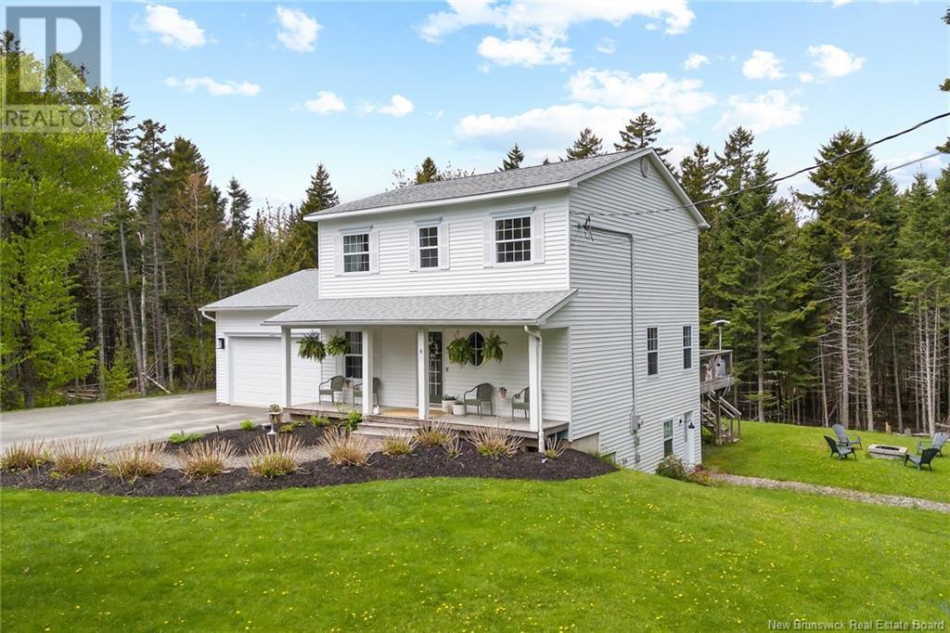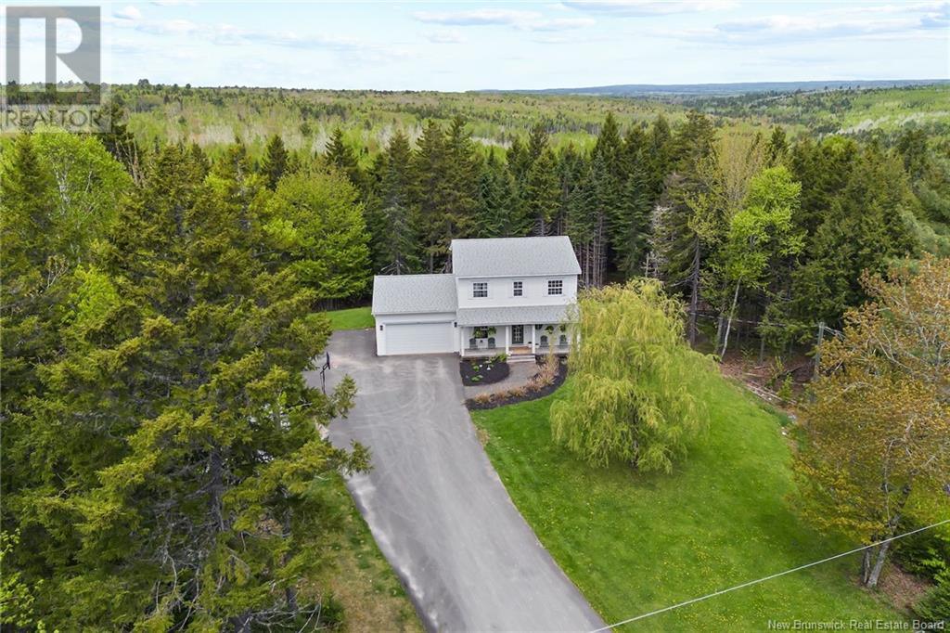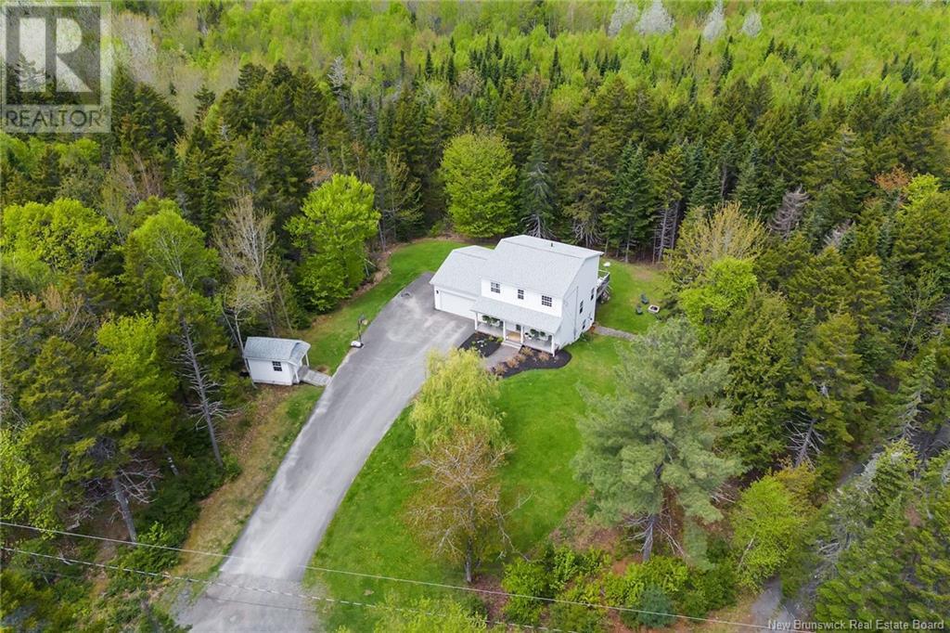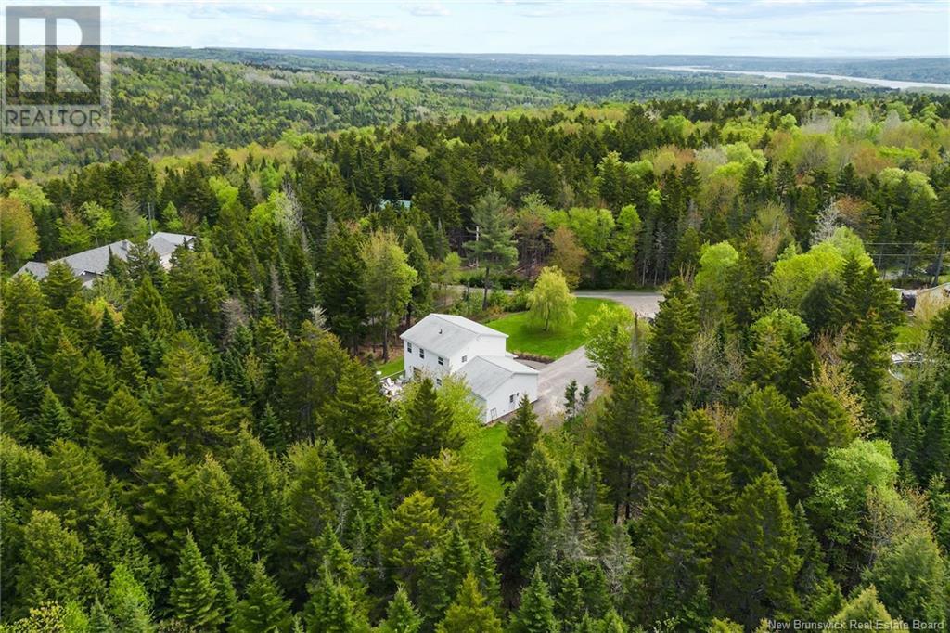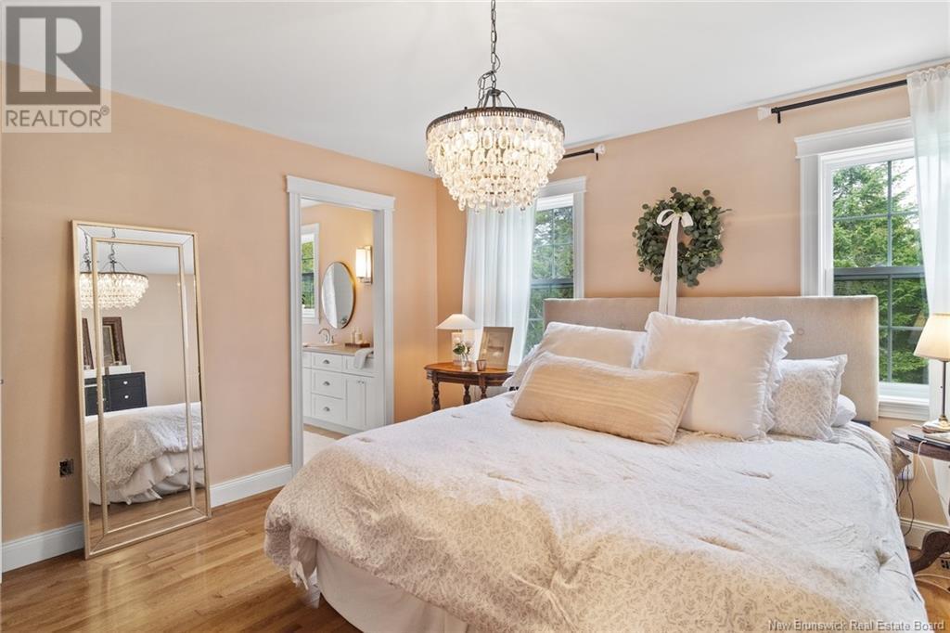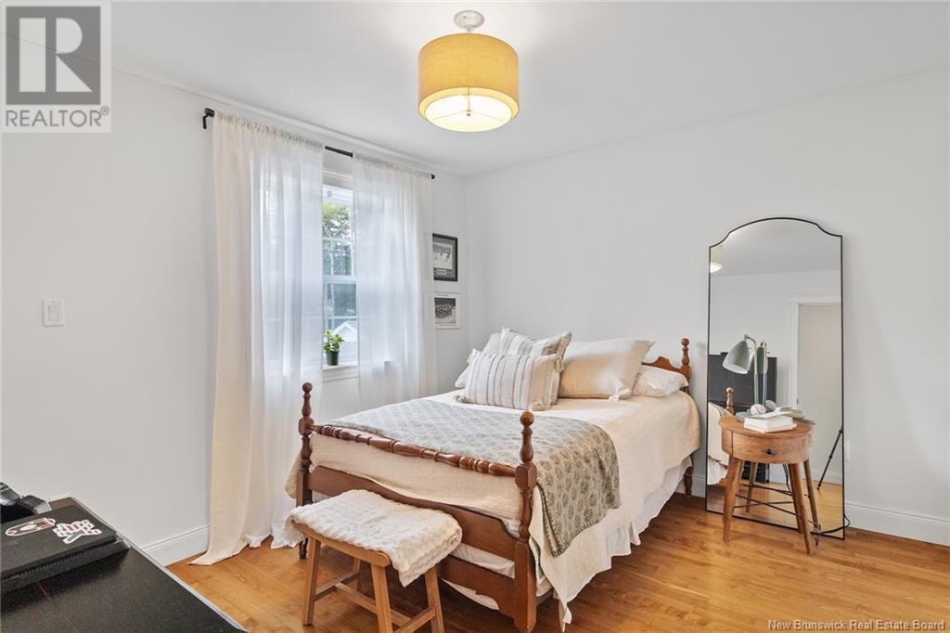8 Firewood Lane Douglas, New Brunswick E3G 7X1
$599,000
One owner, two-storey family home with lots of room to play! A beautiful treed property, it truly feels like coming home to your country estate located minutes outside Fredericton. This well-appointed 3+1 bedroom/3.5 bath home offers a large footprint to comfortably host a growing family. Main level features a bright spacious entry with plenty of storage and laundry. Upstairs you will find a great use of space, bright master bedroom with large ensuite and walk-in closet. Two more good size bedrooms with plenty of closet space and full bath complete this level. Lower level has a family room with walkout; featuring large windows, sitting room, bed with ensuite, and storage. Further features to this exceptional private home include hardwood throughout, hardwood staircase, ducted central heat pump, lots of windows for natural light and landscaped. Paved driveway. (id:55272)
Property Details
| MLS® Number | NB119171 |
| Property Type | Single Family |
| EquipmentType | Water Heater |
| Features | Treed |
| RentalEquipmentType | Water Heater |
Building
| BathroomTotal | 4 |
| BedroomsAboveGround | 3 |
| BedroomsBelowGround | 1 |
| BedroomsTotal | 4 |
| ArchitecturalStyle | 2 Level |
| ConstructedDate | 2014 |
| CoolingType | Central Air Conditioning, Heat Pump, Air Exchanger |
| ExteriorFinish | Vinyl |
| FlooringType | Carpeted, Ceramic, Hardwood |
| FoundationType | Concrete |
| HalfBathTotal | 1 |
| HeatingFuel | Electric |
| HeatingType | Forced Air, Heat Pump |
| SizeInterior | 1500 Sqft |
| TotalFinishedArea | 2300 Sqft |
| Type | House |
| UtilityWater | Well |
Land
| AccessType | Year-round Access |
| Acreage | Yes |
| LandscapeFeatures | Landscaped |
| Sewer | Septic System |
| SizeIrregular | 4847 |
| SizeTotal | 4847 M2 |
| SizeTotalText | 4847 M2 |
Rooms
| Level | Type | Length | Width | Dimensions |
|---|---|---|---|---|
| Second Level | Bath (# Pieces 1-6) | 11'9'' x 5' | ||
| Second Level | Bedroom | 11'7'' x 10'6'' | ||
| Second Level | Bedroom | 12'3'' x 10'5'' | ||
| Second Level | Primary Bedroom | 14'3'' x 12'3'' | ||
| Basement | Bath (# Pieces 1-6) | 10' x 5'2'' | ||
| Basement | Bedroom | 15'7'' x 15'6'' | ||
| Basement | Recreation Room | 17' x 12' | ||
| Main Level | Laundry Room | 9' x 7'5'' | ||
| Main Level | Dining Room | 12'8'' x 8'2'' | ||
| Main Level | Living Room | 15'8'' x 15'2'' | ||
| Main Level | Other | 13'4'' x 7'5'' | ||
| Main Level | Bath (# Pieces 1-6) | 8'3'' x 5'6'' | ||
| Main Level | Kitchen | 15'8'' x 12' |
https://www.realtor.ca/real-estate/28365141/8-firewood-lane-douglas
Interested?
Contact us for more information
Robert Curtis
Salesperson
283 St. Mary's Street
Fredericton, New Brunswick E3A 2S5



