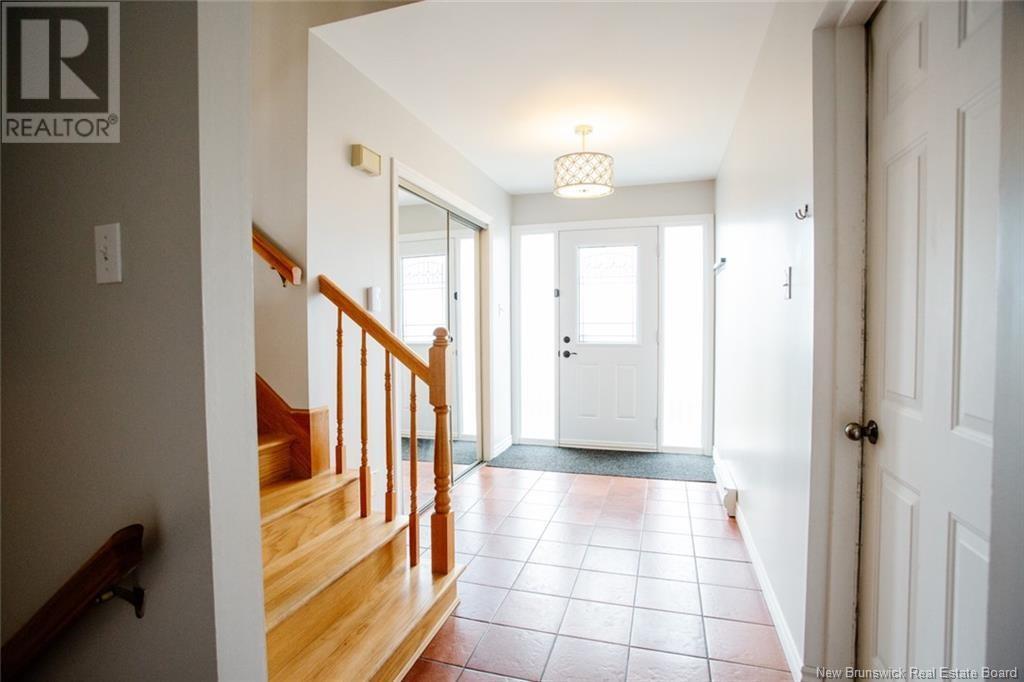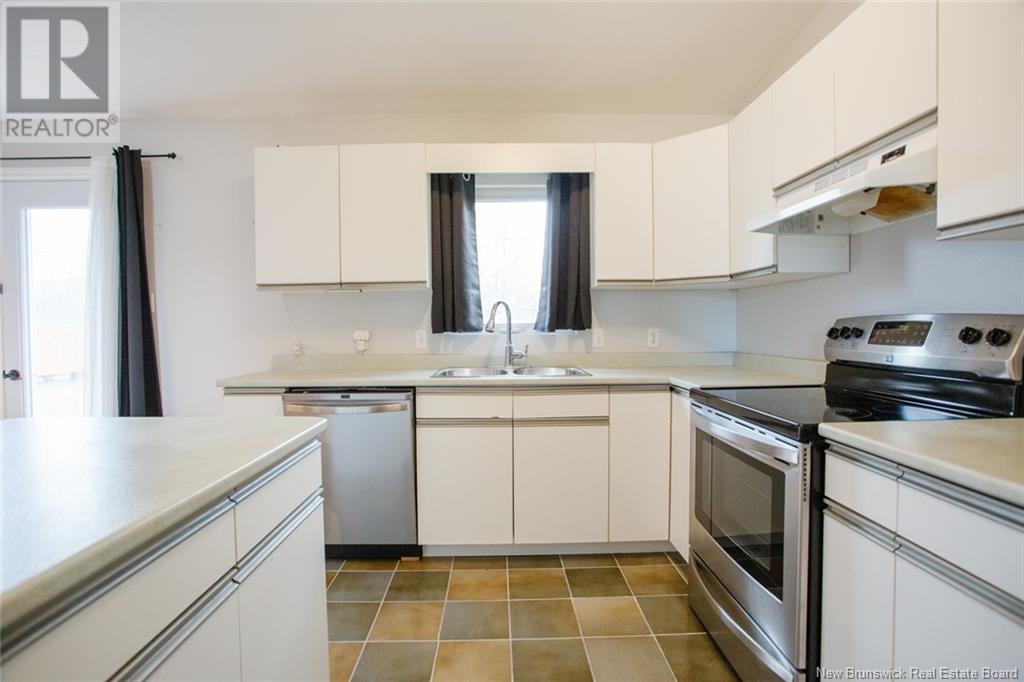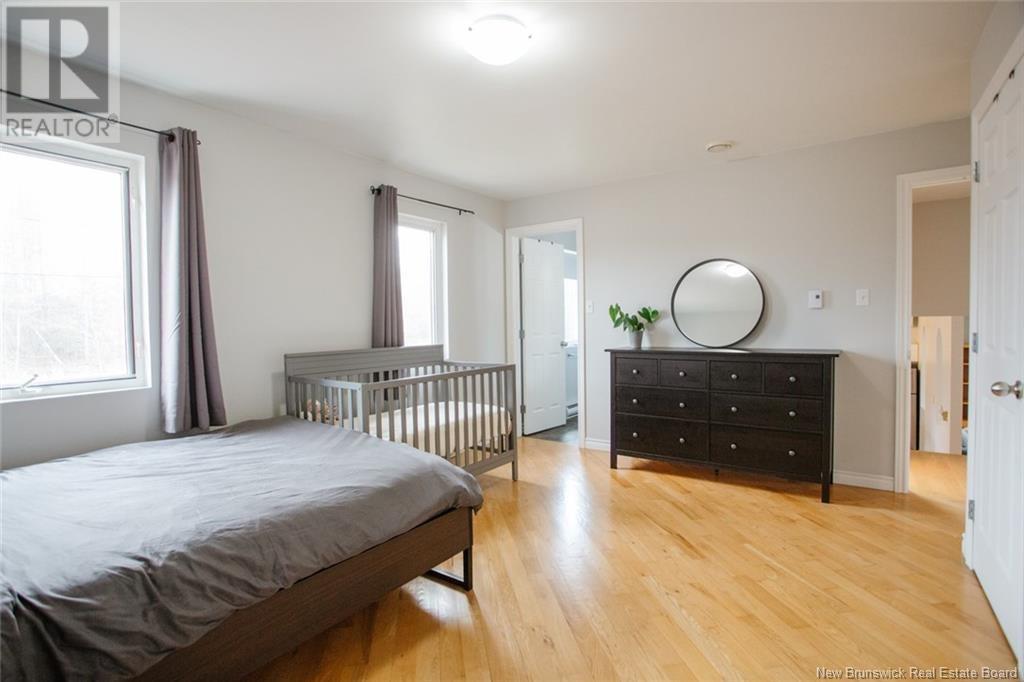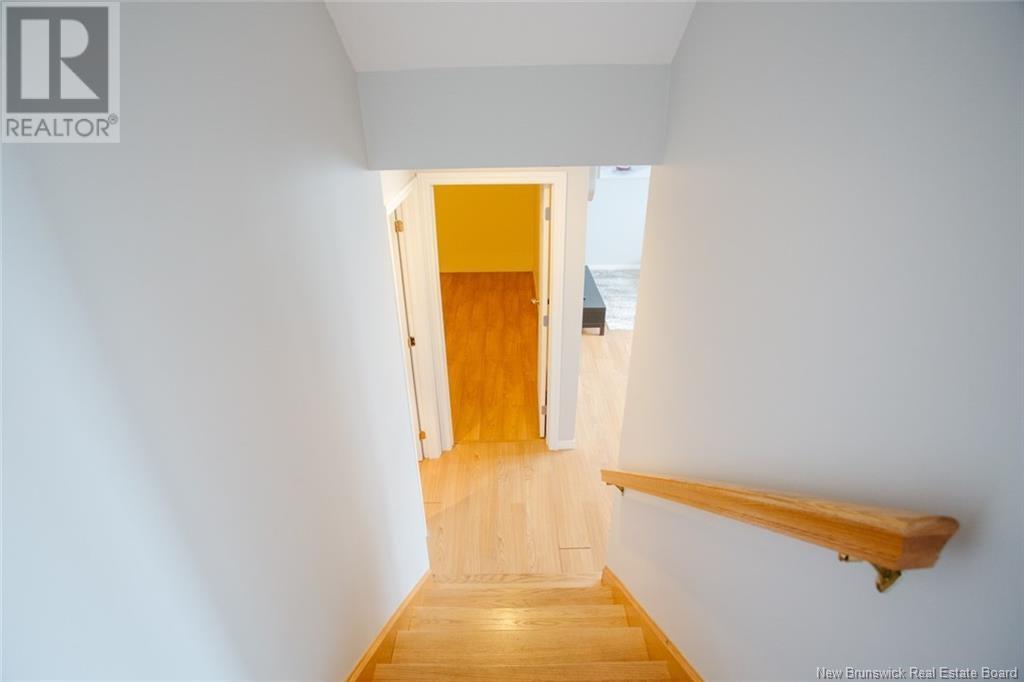28 Cameo Court Moncton, New Brunswick E1A 6S2
$409,900
Nestled on a quiet cul-de-sac in the highly sought-after Lewisville area, this spacious 4-level split home offers the perfect blend of comfort, privacy, and convenience. Just minutes from Champlain Mall, schools, and other amenities, this home is ideal for families looking for space both inside and out. As you enter, you're welcomed by a large foyer that provides access to a bright home office and the attached garage. The open-concept second level features a spacious eat-in kitchen with center island, a separate dining area with patio doors that open to a brand-new composite deck, and a living room with cathedral ceilings, large windows, and a stunning fireplace that anchors the space. Upstairs, you'll find a generous primary bedroom with an ensuite, two additional spacious bedrooms, and a well-appointed family bath. The lower level adds even more living space with a large family room, half bath, and laundry/storage area. The fenced backyard offers peace and privacy, with views of the wooded area behind and fruit-bearing trees dotting the beautifully landscaped yard. Additional updates include a new roof in 2023 and a new air exchanger in 2022. This home truly checks all the boxes space, style, updates, and location. Dont miss your chance to make it yours! (id:55272)
Property Details
| MLS® Number | NB119276 |
| Property Type | Single Family |
Building
| BathroomTotal | 3 |
| BedroomsAboveGround | 3 |
| BedroomsTotal | 3 |
| ArchitecturalStyle | 4 Level |
| ConstructedDate | 1991 |
| CoolingType | Air Conditioned, Heat Pump |
| ExteriorFinish | Brick, Vinyl |
| HalfBathTotal | 1 |
| HeatingFuel | Electric |
| HeatingType | Baseboard Heaters, Heat Pump |
| SizeInterior | 1425 Sqft |
| TotalFinishedArea | 1730 Sqft |
| Type | House |
| UtilityWater | Municipal Water |
Land
| Acreage | No |
| Sewer | Municipal Sewage System |
| SizeIrregular | 678 |
| SizeTotal | 678 M2 |
| SizeTotalText | 678 M2 |
Rooms
| Level | Type | Length | Width | Dimensions |
|---|---|---|---|---|
| Second Level | Dining Room | 11'11'' x 10'7'' | ||
| Second Level | Kitchen | 11'11'' x 9'11'' | ||
| Second Level | Living Room | 17'8'' x 12'1'' | ||
| Third Level | 4pc Bathroom | 8'6'' x 5'4'' | ||
| Third Level | 3pc Ensuite Bath | 5'11'' x 4'8'' | ||
| Third Level | Bedroom | 15'5'' x 11'6'' | ||
| Third Level | Bedroom | 13'4'' x 12'7'' | ||
| Third Level | Bedroom | 11'4'' x 9'11'' | ||
| Basement | Family Room | 18'6'' x 11'1'' | ||
| Basement | Storage | 13'10'' x 7'1'' | ||
| Basement | 2pc Bathroom | 7'4'' x 4'6'' | ||
| Main Level | Office | 8'10'' x 8'4'' | ||
| Main Level | Foyer | 12'11'' x 6'1'' |
https://www.realtor.ca/real-estate/28366433/28-cameo-court-moncton
Interested?
Contact us for more information
Mike Doiron
Salesperson
260 Champlain St
Dieppe, New Brunswick E1A 1P3
Heather Doiron
Salesperson
260 Champlain St
Dieppe, New Brunswick E1A 1P3











































