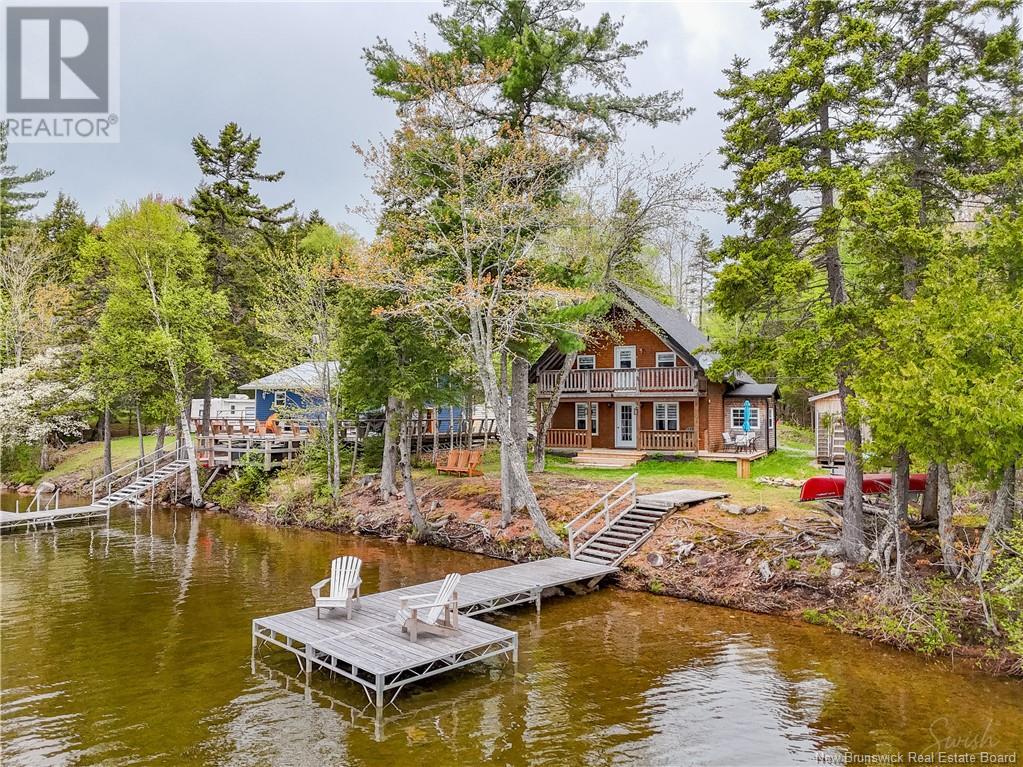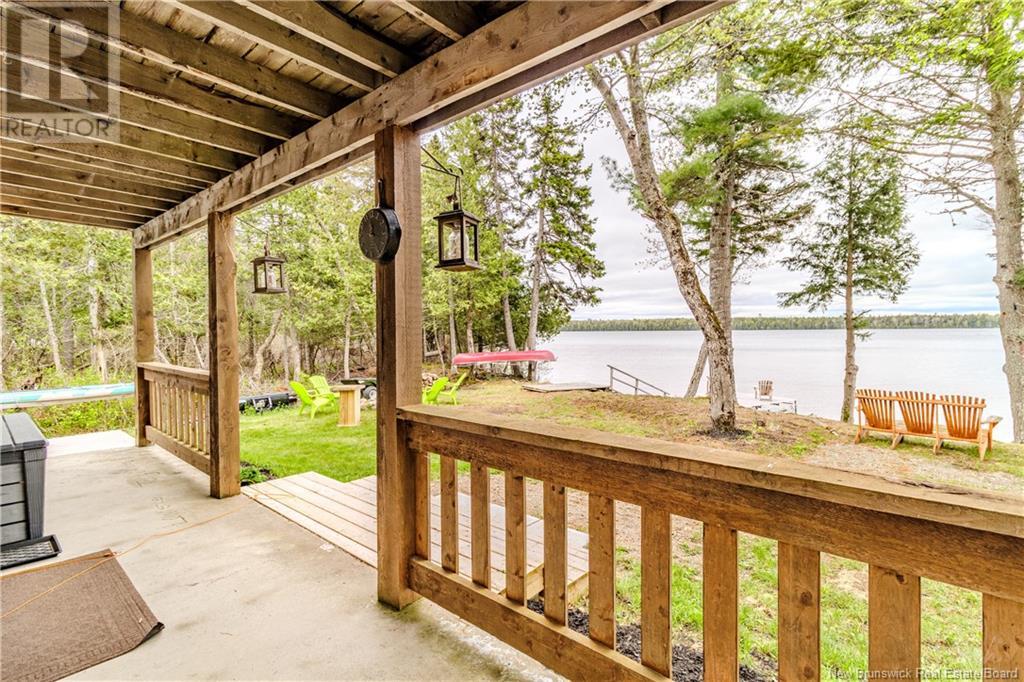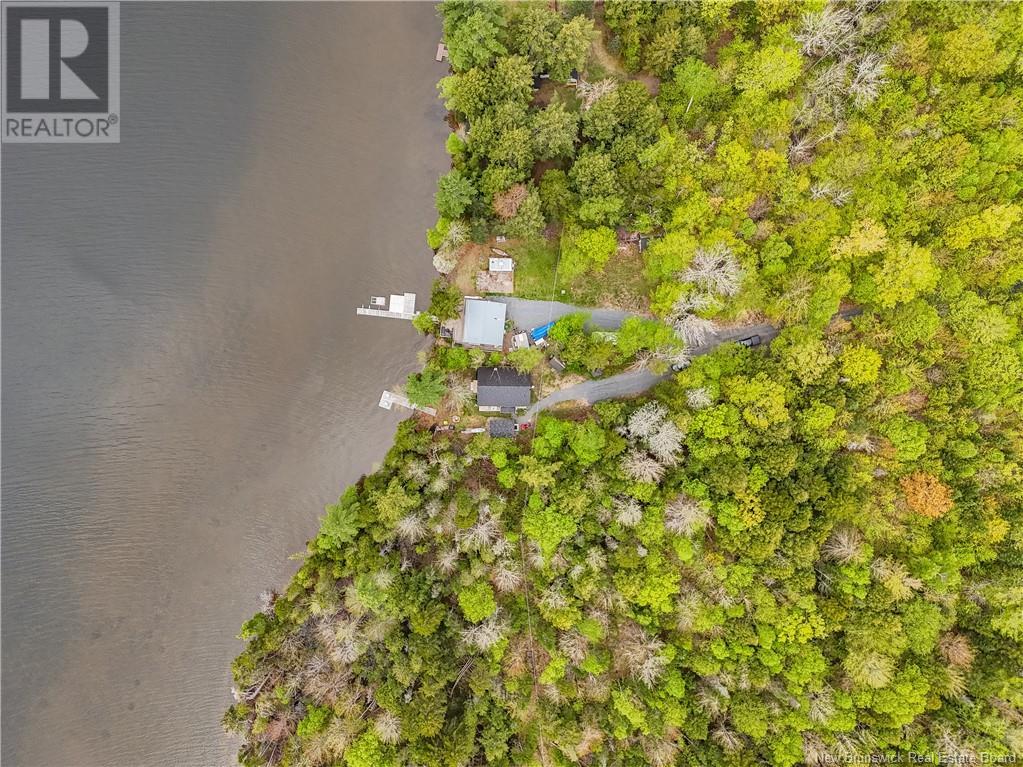205 Carlin Lane Dumfries, New Brunswick E6G 1T1
$439,000
WATERFRONT DREAM HOME! Welcome to 205 Carlin Lane, a stunning waterfront dream home designed for comfort, efficiency, and style. This beautifully upgraded property offers 3 spacious bedrooms, 1 full bath, and an abundance of modern features. The heart of the home is a newly renovated kitchen complete with sleek new appliances (all just 1 year old), new lighting, and an efficient layout perfect for everyday living or entertaining. Enjoy cozy nights by the brand-new wood stove. More upgrades new pressure tank, new septic pump, and new Starlink internet for high-speed connectivity. The top floor showcases new flooring throughout and a newly added closet in the primary bedroom, which also features a private deck with serene views of the lake. Outside, relax on the brand-new main deck or store your tools in the newly built 10x16 shed. The home is wired for a generator and boasts an efficient hot water-on-demand system. Additional highlights include new eaves troughing, roof shingles (approx. 10 years old), and incredibly low monthly electricity costs, averaging under $200 thanks to efficient wood heating. Whether you're looking for a peaceful year-round residence or a luxurious waterfront retreat, this home has it all, privacy, upgrades, and incredible value. Don't miss your chance to own this move-in-ready gem. (id:55272)
Open House
This property has open houses!
2:00 pm
Ends at:4:00 pm
Property Details
| MLS® Number | NB117813 |
| Property Type | Single Family |
| EquipmentType | None |
| Features | Balcony/deck/patio |
| RentalEquipmentType | None |
| Structure | Shed |
| WaterFrontType | Waterfront On Lake |
Building
| BathroomTotal | 1 |
| BedroomsAboveGround | 3 |
| BedroomsTotal | 3 |
| ConstructedDate | 2002 |
| ExteriorFinish | Wood |
| FlooringType | Laminate, Tile |
| FoundationType | Concrete Slab |
| HeatingFuel | Electric, Wood |
| HeatingType | Baseboard Heaters |
| SizeInterior | 1436 Sqft |
| TotalFinishedArea | 1436 Sqft |
| Type | House |
| UtilityWater | Well |
Land
| AccessType | Year-round Access |
| Acreage | No |
| Sewer | Septic System |
| SizeIrregular | 464 |
| SizeTotal | 464 M2 |
| SizeTotalText | 464 M2 |
Rooms
| Level | Type | Length | Width | Dimensions |
|---|---|---|---|---|
| Second Level | Other | 8'8'' x 9'7'' | ||
| Second Level | Other | 8'8'' x 9'7'' | ||
| Second Level | Bedroom | 9'10'' x 9'4'' | ||
| Second Level | Bedroom | 9'10'' x 9'5'' | ||
| Second Level | Bedroom | 9'9'' x 19'7'' | ||
| Main Level | Bath (# Pieces 1-6) | 9'7'' x 8'2'' | ||
| Main Level | Living Room | 19'3'' x 23'0'' | ||
| Main Level | Kitchen | 9'11'' x 13'8'' |
https://www.realtor.ca/real-estate/28355614/205-carlin-lane-dumfries
Interested?
Contact us for more information
Amy Bragdon
Salesperson
461 St. Mary's Street
Fredericton, New Brunswick E3A 8H4





















































