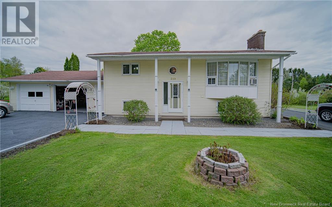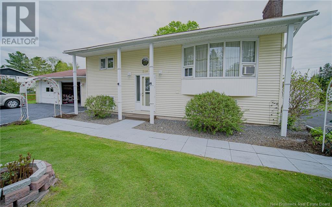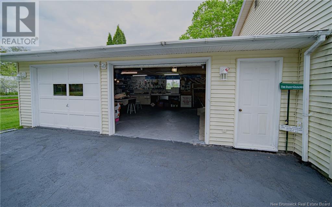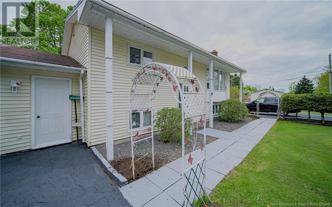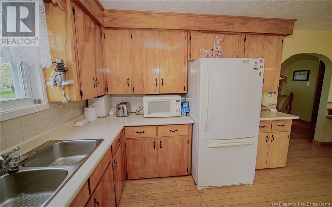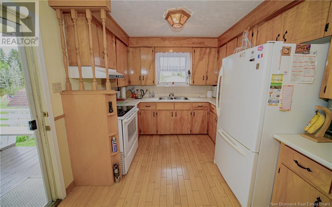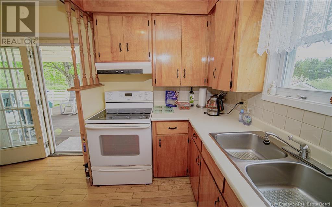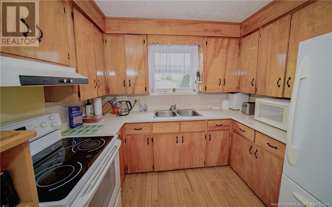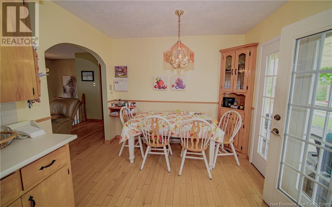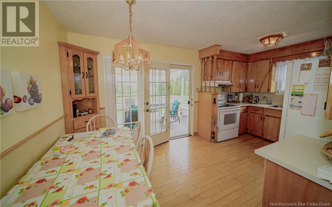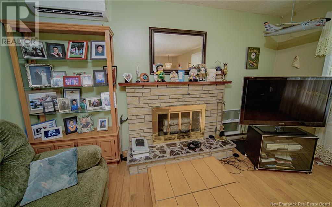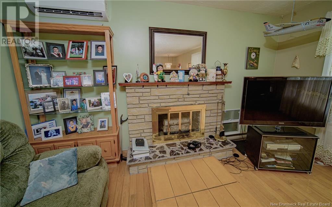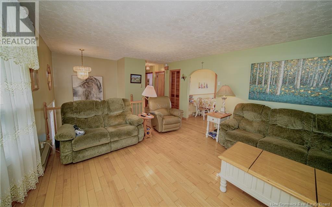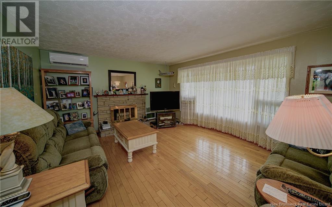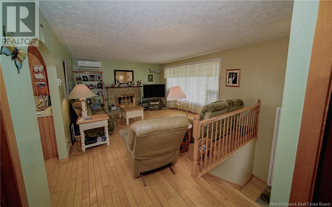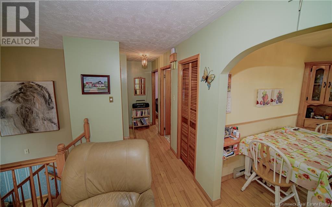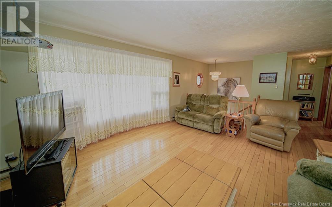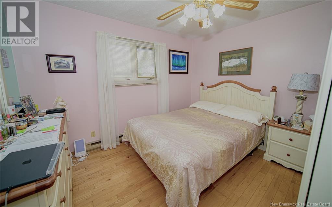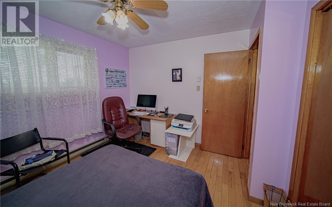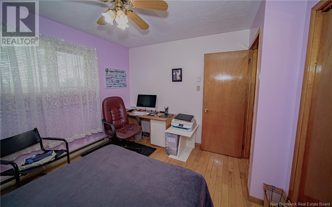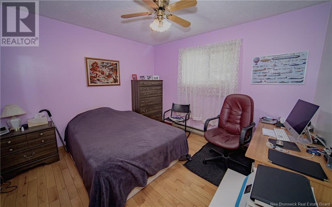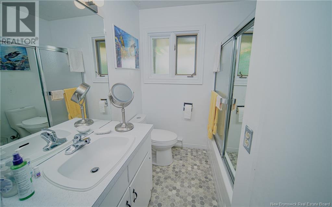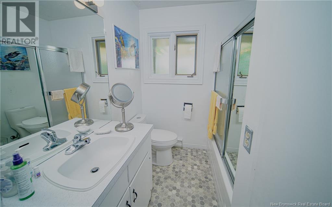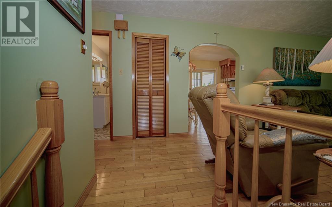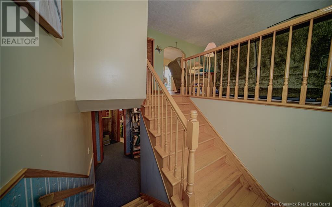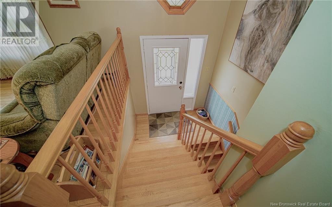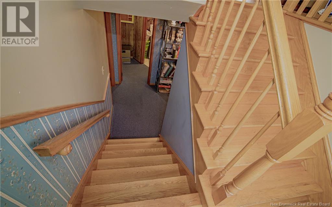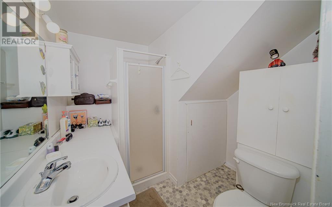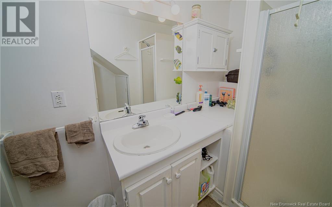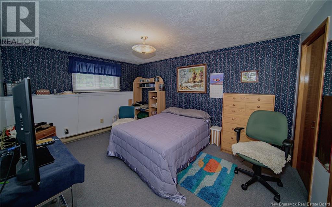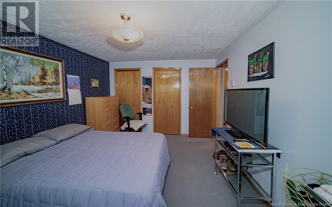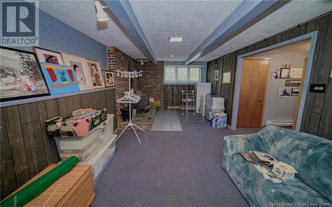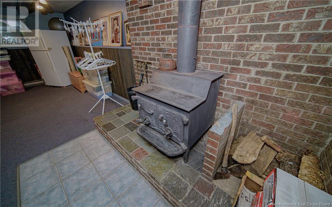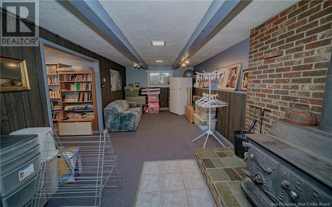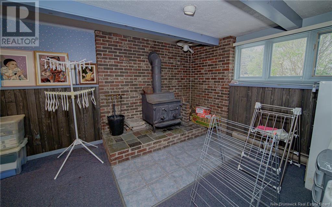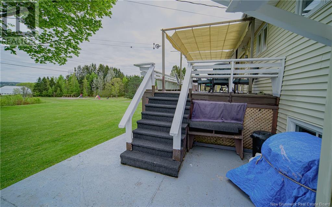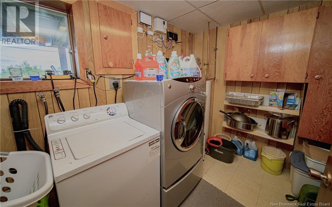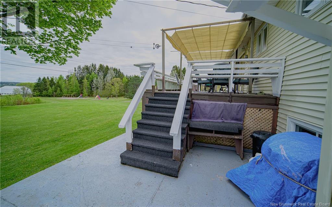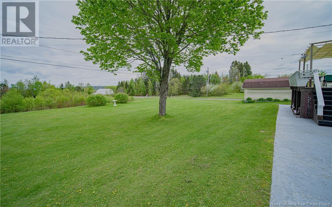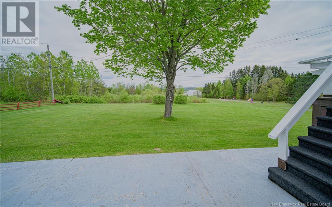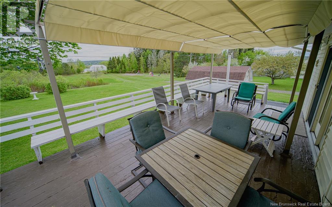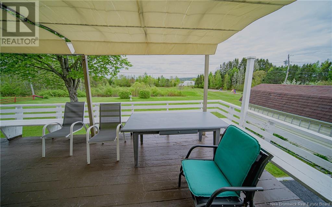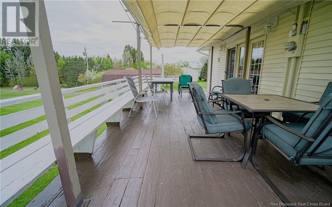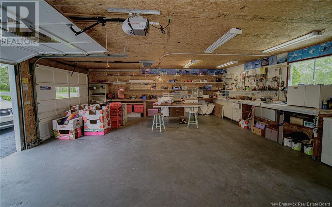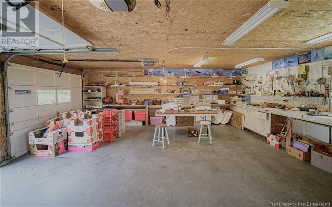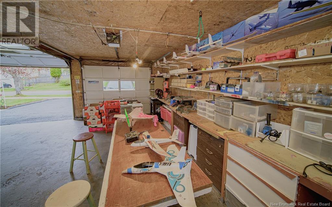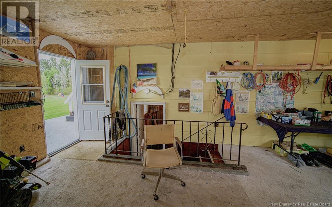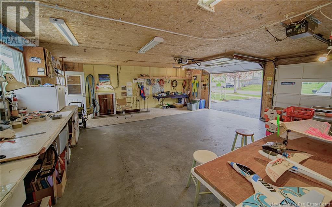168 Mcgregor Street Fredericton, New Brunswick E3G 7V5
$438,800
Charming Split Entry Home Backing Onto Parkland Lovingly maintained by the same owner for the past 33 years, this charming split-entry home offers warmth, functionality, and a fantastic family-friendly setting. Set on a generous 1,500 sq. meter lot, the backyard flows seamlessly into a city park complete with a children's playground perfect for outdoor fun and family time. The main level features two bright bedrooms, a full bathroom, a cozy living room, and a spacious eat-in kitchen ideal for everyday living and entertaining. The lower level expands the living space with a third bedroom, a second full bath with shower, and a warm, welcoming family room featuring a wood stove perfect for those chilly evenings. Youll also find a laundry room, plenty of storage, and direct access to the large insulated and heated garage. Step outside to your private backyard oasis, complete with a large deck and shade cover a great spot to relax, barbecue, or enjoy the peaceful surroundings. This home offers comfort, space, and a true sense of home in a prime location, just need to add your own personal touches. Dont miss this unique opportunity to live in a quiet and great neighborhood close to all northside amenities! (id:55272)
Property Details
| MLS® Number | NB119201 |
| Property Type | Single Family |
| EquipmentType | Water Heater |
| Features | Conservation/green Belt, Balcony/deck/patio |
| RentalEquipmentType | Water Heater |
| Structure | Shed |
Building
| BathroomTotal | 2 |
| BedroomsAboveGround | 2 |
| BedroomsBelowGround | 1 |
| BedroomsTotal | 3 |
| ArchitecturalStyle | Split Level Entry |
| ConstructedDate | 1975 |
| CoolingType | Heat Pump |
| ExteriorFinish | Vinyl |
| FlooringType | Carpeted, Ceramic, Wood |
| FoundationType | Concrete |
| HeatingFuel | Wood |
| HeatingType | Baseboard Heaters, Heat Pump, Stove |
| SizeInterior | 692 Sqft |
| TotalFinishedArea | 1295 Sqft |
| Type | House |
| UtilityWater | Municipal Water |
Parking
| Attached Garage | |
| Garage | |
| Heated Garage |
Land
| AccessType | Year-round Access |
| Acreage | No |
| LandscapeFeatures | Landscaped |
| Sewer | Municipal Sewage System |
| SizeIrregular | 1500 |
| SizeTotal | 1500 M2 |
| SizeTotalText | 1500 M2 |
Rooms
| Level | Type | Length | Width | Dimensions |
|---|---|---|---|---|
| Basement | Laundry Room | 8'11'' x 6'5'' | ||
| Basement | Recreation Room | 11'4'' x 2'2'' | ||
| Basement | Bath (# Pieces 1-6) | 8'1'' x 7'9'' | ||
| Basement | Bedroom | 11'2'' x 14'5'' | ||
| Main Level | Foyer | 6'5'' x 4'1'' | ||
| Main Level | Bedroom | 10'2'' x 11'3'' | ||
| Main Level | Bedroom | 9'9'' x 11'3'' | ||
| Main Level | Bath (# Pieces 1-6) | 9'9'' x 6'5'' | ||
| Main Level | Living Room | 13'8'' x 16'10'' | ||
| Main Level | Kitchen | 16'2'' x 9'4'' |
https://www.realtor.ca/real-estate/28357565/168-mcgregor-street-fredericton
Interested?
Contact us for more information
Karla Russell
Salesperson
Fredericton, New Brunswick E3B 2M5


