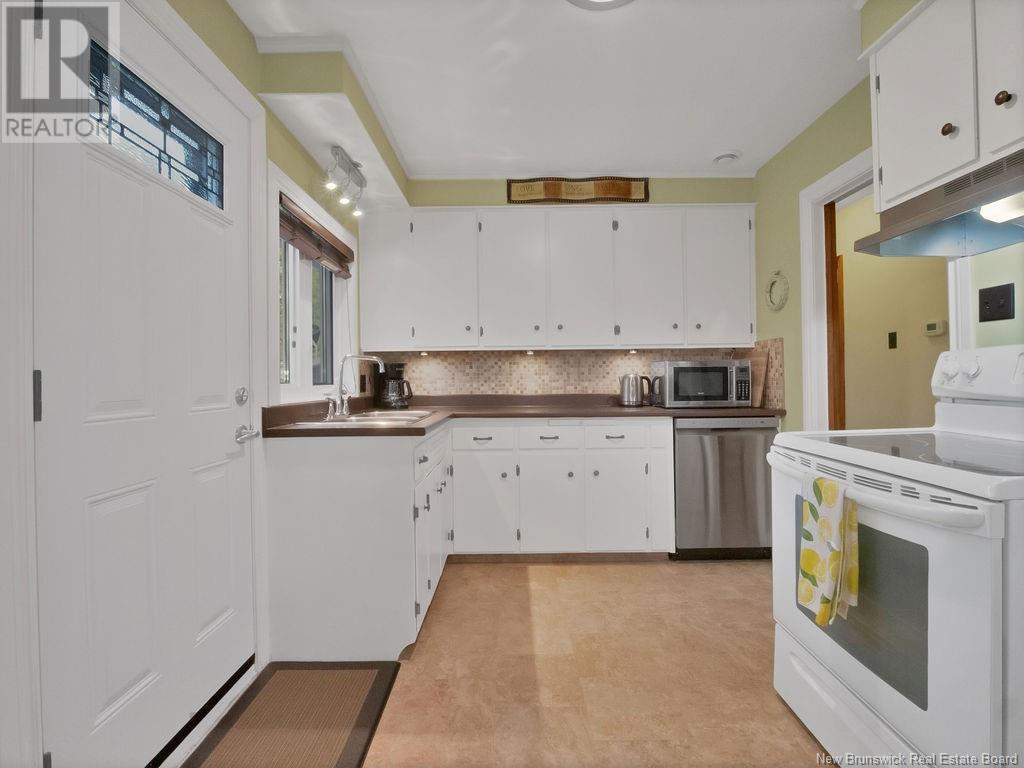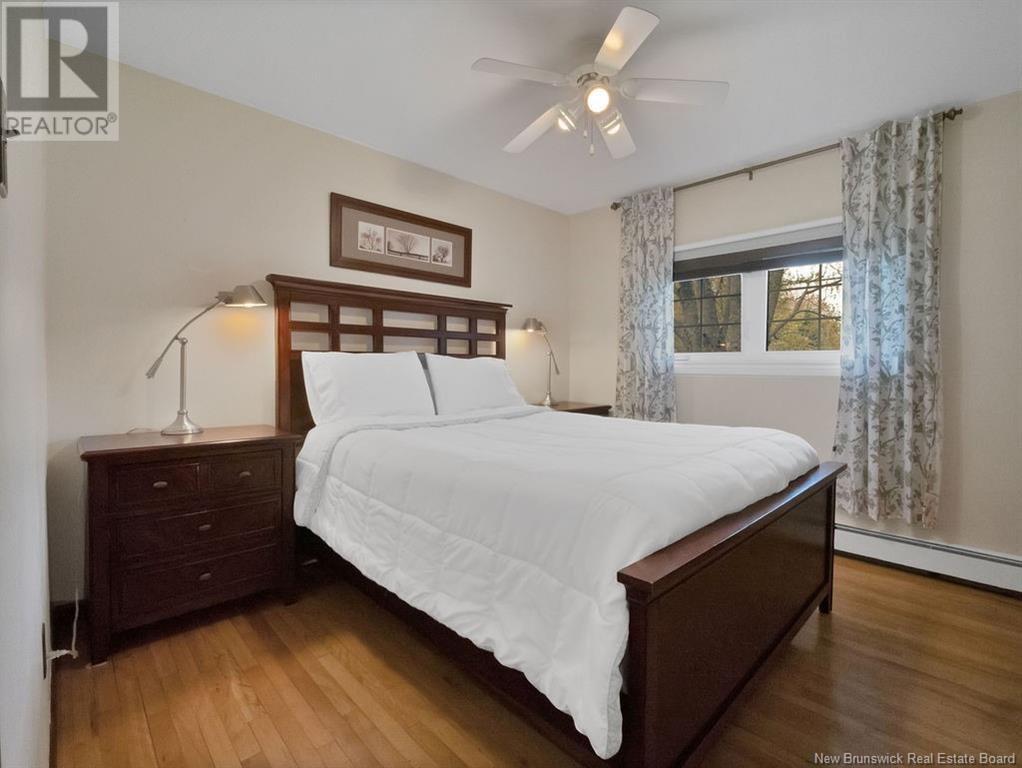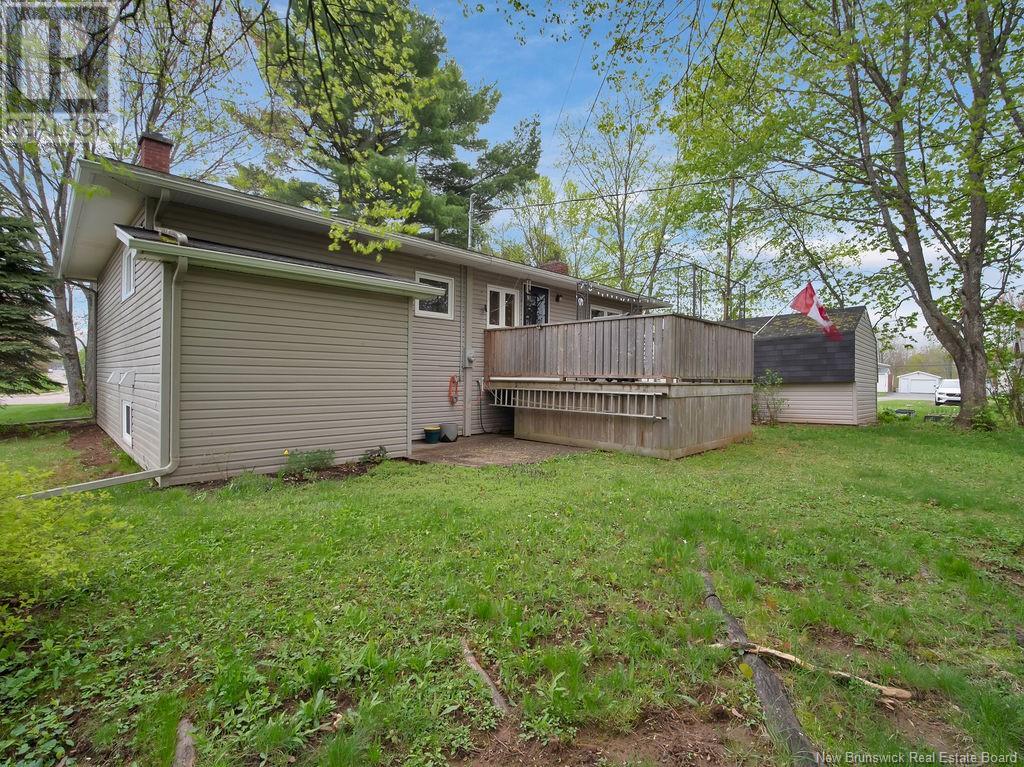185 Wentworth Drive Riverview, New Brunswick E1B 2T6
$329,900
A Cherished Home Ready for Its Next Chapter. - This lovingly maintained split-entry home has been cherished by the same owners for over 20 years and is now ready for its next family to call it home. From the moment you arrive, the property makes an excellent first impression with its stunning updated entry doors. Inside, the functional foyer offers convenient closet space, while the spacious living room flows seamlessly into the dining area and kitchen. The main level boasts three comfortable bedrooms and a full bathroom featuring an updated vanity, all complemented by pristine original hardwood flooring. The lower level expands your living space with a fourth bedroom, second full bathroom, and generous family room, plus unfinished storage space offering potential for additional living area. The separate basement entrance presents excellent opportunities for an in-law suite or mortgage helper. Outside, the property shines with beautiful landscaping featuring mature trees, garden beds, and a paved driveway. The private backyard includes an updated deck and storage shed, perfect for outdoor enjoyment. Ideally located with easy access to amenities, schools, and a children's playground just one block away, this home offers everything your family needs. Don't miss the chance to make it yours - schedule your private viewing today! (id:55272)
Property Details
| MLS® Number | NB119025 |
| Property Type | Single Family |
| Features | Balcony/deck/patio |
| Structure | Shed |
Building
| BathroomTotal | 2 |
| BedroomsAboveGround | 3 |
| BedroomsBelowGround | 1 |
| BedroomsTotal | 4 |
| ArchitecturalStyle | Split Level Entry |
| BasementDevelopment | Partially Finished |
| BasementType | Full (partially Finished) |
| CoolingType | Heat Pump |
| ExteriorFinish | Vinyl |
| FlooringType | Carpeted, Laminate, Vinyl, Hardwood |
| FoundationType | Concrete |
| HeatingFuel | Electric |
| HeatingType | Baseboard Heaters, Heat Pump, Hot Water |
| SizeInterior | 936 Sqft |
| TotalFinishedArea | 1552 Sqft |
| Type | House |
| UtilityWater | Municipal Water |
Land
| AccessType | Year-round Access |
| Acreage | No |
| LandscapeFeatures | Landscaped |
| Sewer | Municipal Sewage System |
| SizeIrregular | 601 |
| SizeTotal | 601 M2 |
| SizeTotalText | 601 M2 |
Rooms
| Level | Type | Length | Width | Dimensions |
|---|---|---|---|---|
| Basement | Storage | 7'3'' x 10'0'' | ||
| Basement | Laundry Room | 22'5'' x 20'10'' | ||
| Basement | Family Room | 21'8'' x 10'7'' | ||
| Basement | 3pc Ensuite Bath | 5'9'' x 7'4'' | ||
| Basement | Bedroom | 11'10'' x 10'11'' | ||
| Main Level | Bedroom | 10'11'' x 7'7'' | ||
| Main Level | Bedroom | 9'7'' x 11'3'' | ||
| Main Level | Bedroom | 10'11'' x 10'1'' | ||
| Main Level | 4pc Bathroom | 8'5'' x 4'10'' | ||
| Main Level | Foyer | 18'6'' x 6'7'' | ||
| Main Level | Kitchen | 8'5'' x 13'9'' | ||
| Main Level | Dining Room | 8'5'' x 8'7'' | ||
| Main Level | Living Room | 11'5'' x 14'5'' |
https://www.realtor.ca/real-estate/28351107/185-wentworth-drive-riverview
Interested?
Contact us for more information
Becky Babineau
Salesperson
150 Edmonton Avenue, Suite 4b
Moncton, New Brunswick E1C 3B9
Maxime Bourque
Salesperson
150 Edmonton Avenue, Suite 4b
Moncton, New Brunswick E1C 3B9
Devon Babineau
Associate Manager
150 Edmonton Avenue, Suite 4b
Moncton, New Brunswick E1C 3B9











































