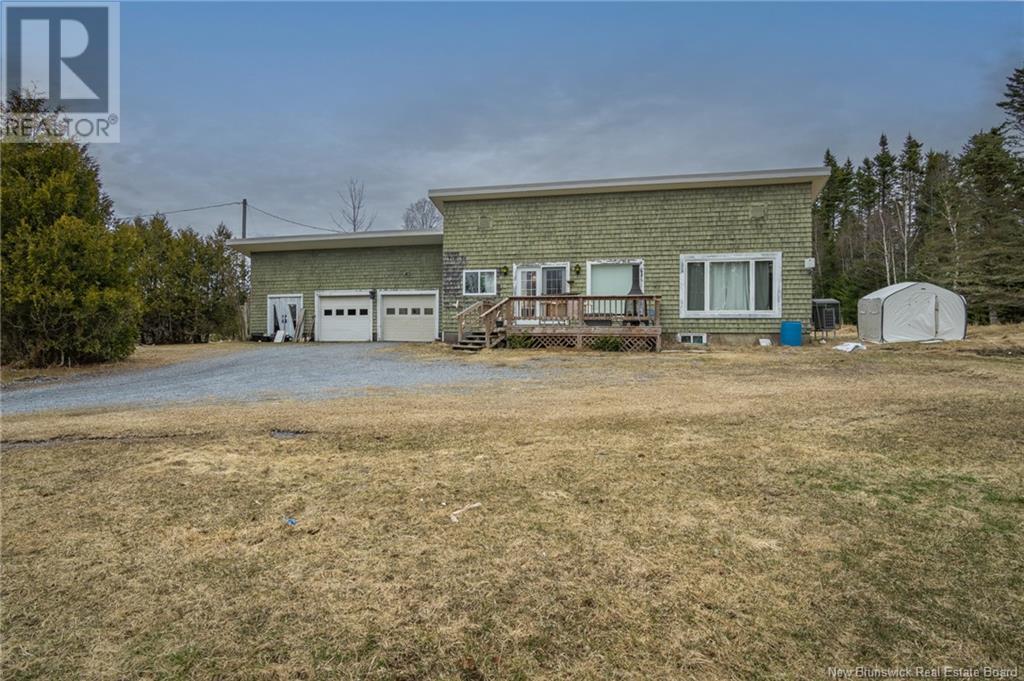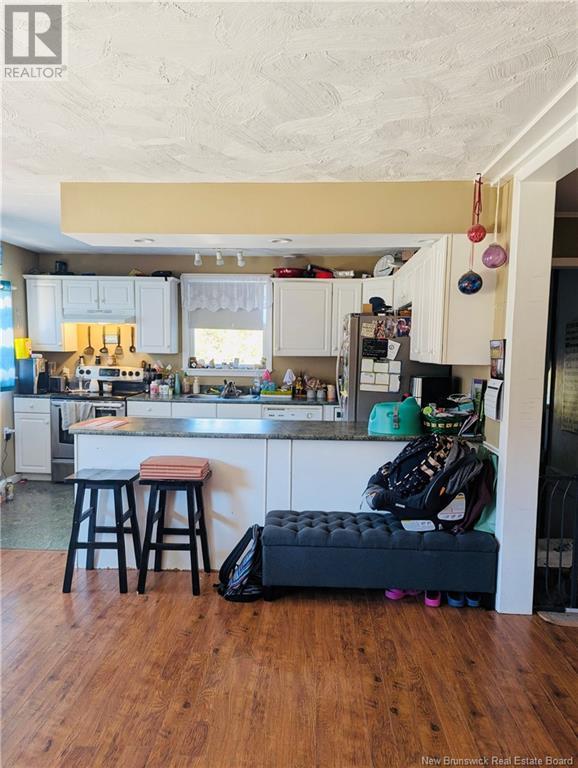23 Minnie Road Pennfield, New Brunswick E5H 2B1
$269,900
This peaceful rural property is situated on a private lot on a quiet country road. The main level has an open concept kitchen and spacious dining/living room area. There are two bedrooms and a full bath to finish off the main level. Downstairs is a large family room, and additional rooms with potential to be used as guest spaces. The home has had recent upgrades for energy efficiency including an HVAC system, insulation and a heat pump. The large attached garage is ready for all your vehicles and storage. A wonderful opportunity for those seeking serene and private country living with room to grow. Call/email or text today for more info. (id:55272)
Property Details
| MLS® Number | NB119083 |
| Property Type | Single Family |
| Features | Treed, Balcony/deck/patio |
Building
| BathroomTotal | 1 |
| BedroomsAboveGround | 2 |
| BedroomsTotal | 2 |
| ArchitecturalStyle | Bungalow |
| BasementDevelopment | Partially Finished |
| BasementType | Full (partially Finished) |
| CoolingType | Heat Pump |
| ExteriorFinish | Wood Shingles, Wood |
| FlooringType | Laminate, Wood |
| FoundationType | Concrete |
| HeatingFuel | Electric |
| HeatingType | Baseboard Heaters, Heat Pump |
| StoriesTotal | 1 |
| SizeInterior | 1000 Sqft |
| TotalFinishedArea | 1000 Sqft |
| Type | House |
| UtilityWater | Drilled Well, Well |
Parking
| Garage |
Land
| AccessType | Year-round Access |
| Acreage | Yes |
| Sewer | Septic System |
| SizeIrregular | 1.5 |
| SizeTotal | 1.5 Ac |
| SizeTotalText | 1.5 Ac |
Rooms
| Level | Type | Length | Width | Dimensions |
|---|---|---|---|---|
| Basement | Recreation Room | 31'0'' x 13'0'' | ||
| Basement | Other | 15'0'' x 13'0'' | ||
| Main Level | 4pc Bathroom | 13'0'' x 5'0'' | ||
| Main Level | Bedroom | 16'0'' x 10'0'' | ||
| Main Level | Bedroom | 11'0'' x 10'0'' | ||
| Main Level | Living Room | 16'0'' x 13'0'' | ||
| Main Level | Kitchen/dining Room | 22'0'' x 16'0'' |
https://www.realtor.ca/real-estate/28348159/23-minnie-road-pennfield
Interested?
Contact us for more information
Ken Mactavish
Salesperson
71 Paradise Row
Saint John, New Brunswick E2K 3H6














