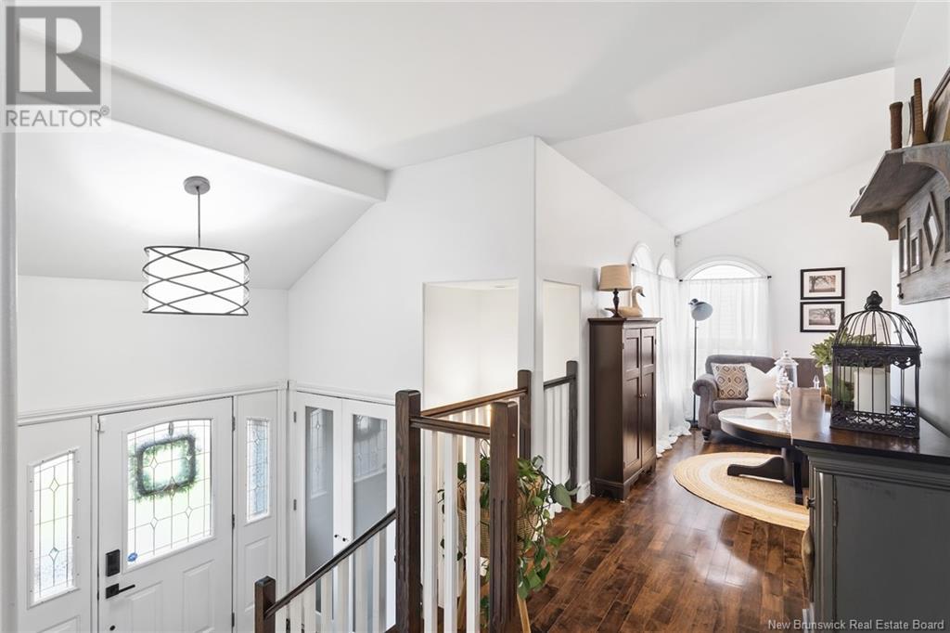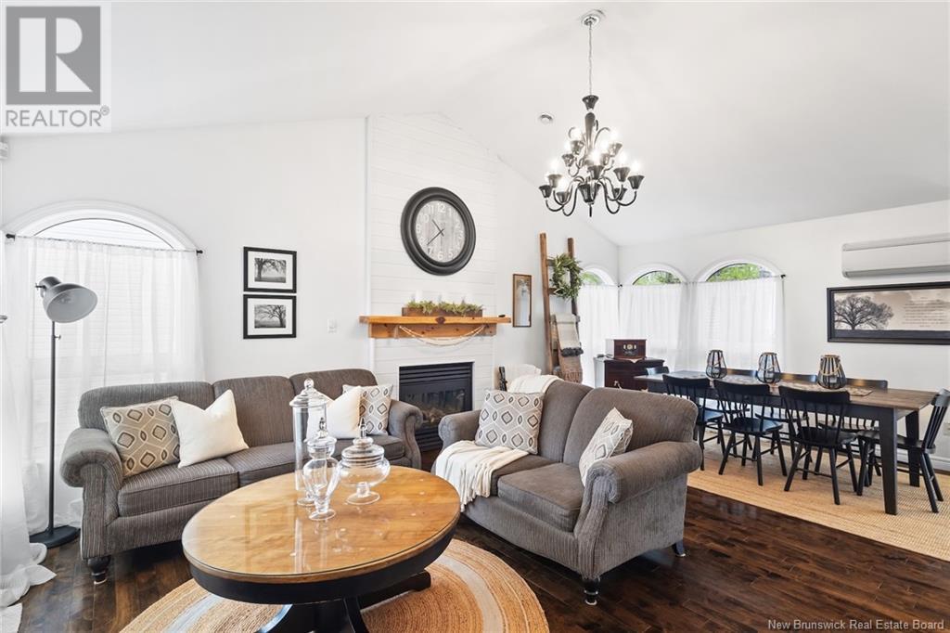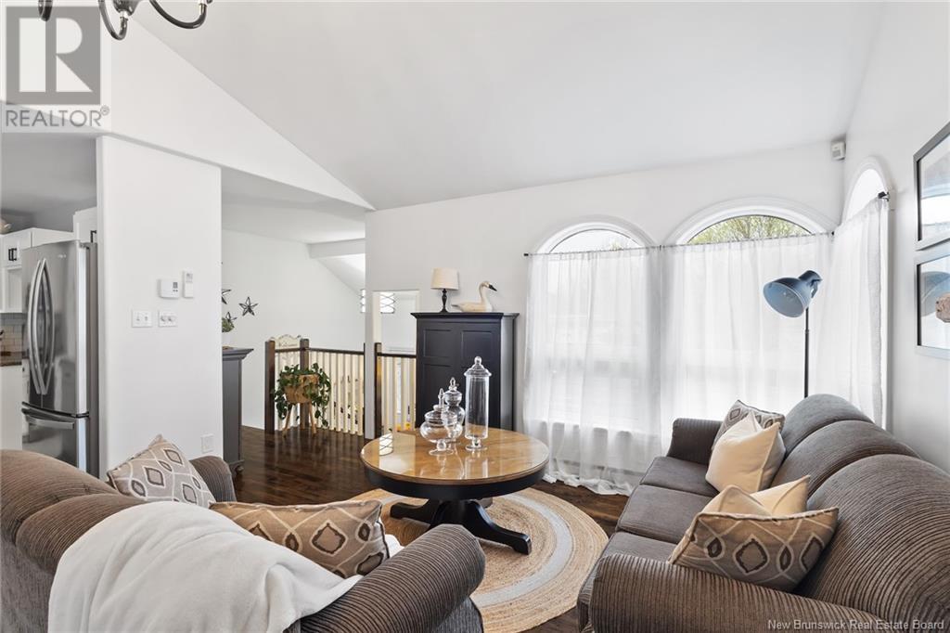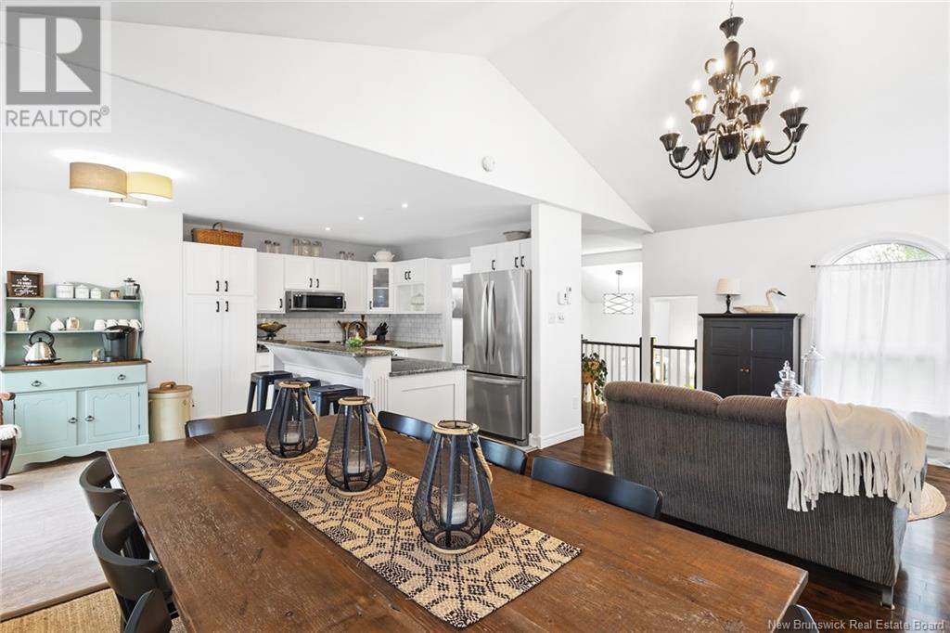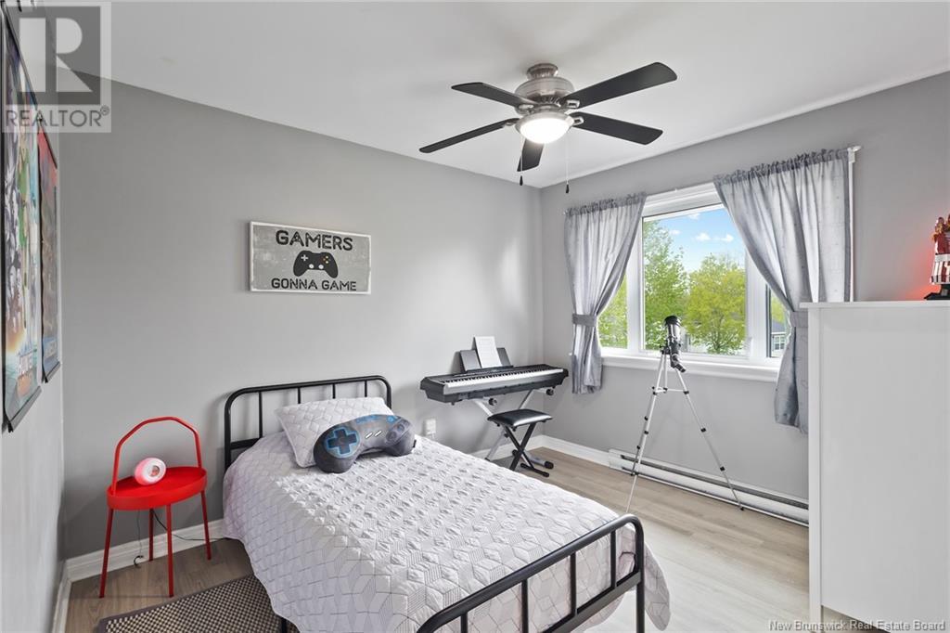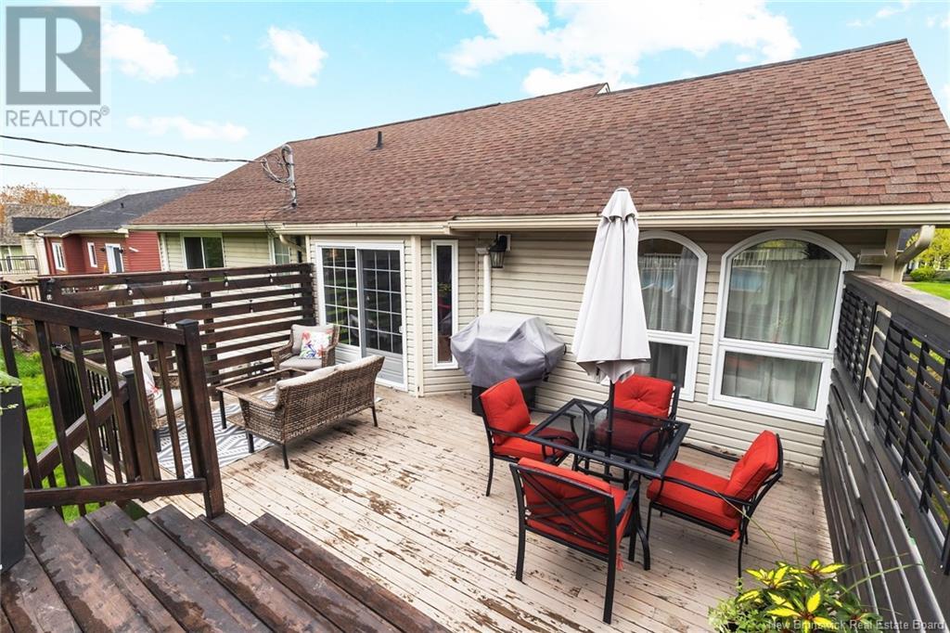989 Douglas Avenue Fredericton, New Brunswick E3A 9M8
$549,900
Stunning home in one of Fredericton Norths most coveted neighbourhoods. This beautifully renovated property is a showstopper! From the stylish front terrace to the custom fireplaces and impressive backyard, your new home is calling. The front entrance opens to a naturally lit main living space, showcasing a propane fireplace with modern custom mantel and shiplap surround. The kitchen, offering granite countertops, white shaker cabinetry, pantry with pullouts, subway tile backsplash, and a tiered island with sink & seating, flows seamlessly into the dining area - perfect for busy families. Down the hall you will find the main bathroom and three bedrooms, with the primary suite boasting a walk-in closet & ensuite bath. Two ductless heat pumps on this level provide efficient year-round comfort. Downstairs, enjoy an extra-large family room with lots of windows & a second propane fireplace with stone surround, plus a convenient laundry/half bath, utility/storage room, & a bedroom (possible playroom, office or extra storage area). A true double garage and shed provide additional storage space. The fenced-in backyard is a wonderful spot for children to play, featuring a private deck with lighted steps leading to an above-ground salt-water pool, for hours of family fun! You wont want to leave home, but if you must, just a short walk takes you to local elementary & middle schools, Fredericton Indoor Pool, parks, a public library, shopping & more. Full list of upgrades on file. (id:55272)
Open House
This property has open houses!
2:00 pm
Ends at:4:00 pm
Property Details
| MLS® Number | NB119008 |
| Property Type | Single Family |
| EquipmentType | Propane Tank |
| Features | Balcony/deck/patio |
| PoolType | Above Ground Pool |
| RentalEquipmentType | Propane Tank |
| Structure | Shed |
Building
| BathroomTotal | 3 |
| BedroomsAboveGround | 3 |
| BedroomsBelowGround | 1 |
| BedroomsTotal | 4 |
| ArchitecturalStyle | Split Level Entry |
| BasementDevelopment | Finished |
| BasementType | Full (finished) |
| ConstructedDate | 2002 |
| CoolingType | Heat Pump |
| ExteriorFinish | Brick, Vinyl |
| FlooringType | Ceramic, Laminate, Vinyl, Wood |
| FoundationType | Concrete |
| HalfBathTotal | 1 |
| HeatingFuel | Electric, Propane |
| HeatingType | Baseboard Heaters, Heat Pump |
| SizeInterior | 1259 Sqft |
| TotalFinishedArea | 2075 Sqft |
| Type | House |
| UtilityWater | Municipal Water |
Parking
| Attached Garage | |
| Garage |
Land
| AccessType | Year-round Access |
| Acreage | No |
| FenceType | Fully Fenced |
| LandscapeFeatures | Landscaped |
| Sewer | Municipal Sewage System |
| SizeIrregular | 0.22 |
| SizeTotal | 0.22 Ac |
| SizeTotalText | 0.22 Ac |
| ZoningDescription | R-1 |
Rooms
| Level | Type | Length | Width | Dimensions |
|---|---|---|---|---|
| Basement | Bedroom | 11'3'' x 12'10'' | ||
| Basement | Laundry Room | 5'0'' x 9'2'' | ||
| Basement | Storage | 5'8'' x 9'2'' | ||
| Basement | Family Room | 20'4'' x 21'4'' | ||
| Main Level | Other | 8'6'' x 4'10'' | ||
| Main Level | Ensuite | 7'5'' x 4'10'' | ||
| Main Level | Primary Bedroom | 12'3'' x 14'1'' | ||
| Main Level | Bath (# Pieces 1-6) | 5'4'' x 10'2'' | ||
| Main Level | Bedroom | 9'8'' x 11'1'' | ||
| Main Level | Bedroom | 9'5'' x 12'0'' | ||
| Main Level | Kitchen | 12'0'' x 8'7'' | ||
| Main Level | Dining Nook | 9'11'' x 8'8'' | ||
| Main Level | Dining Room | 13'0'' x 6'11'' | ||
| Main Level | Living Room | 13'0'' x 14'4'' | ||
| Main Level | Foyer | 7'10'' x 4'0'' |
https://www.realtor.ca/real-estate/28348163/989-douglas-avenue-fredericton
Interested?
Contact us for more information
Scott Mactavish
Salesperson
90 Woodside Lane, Unit 101
Fredericton, New Brunswick E3C 2R9
Cole Mactavish
Salesperson
90 Woodside Lane, Unit 101
Fredericton, New Brunswick E3C 2R9






