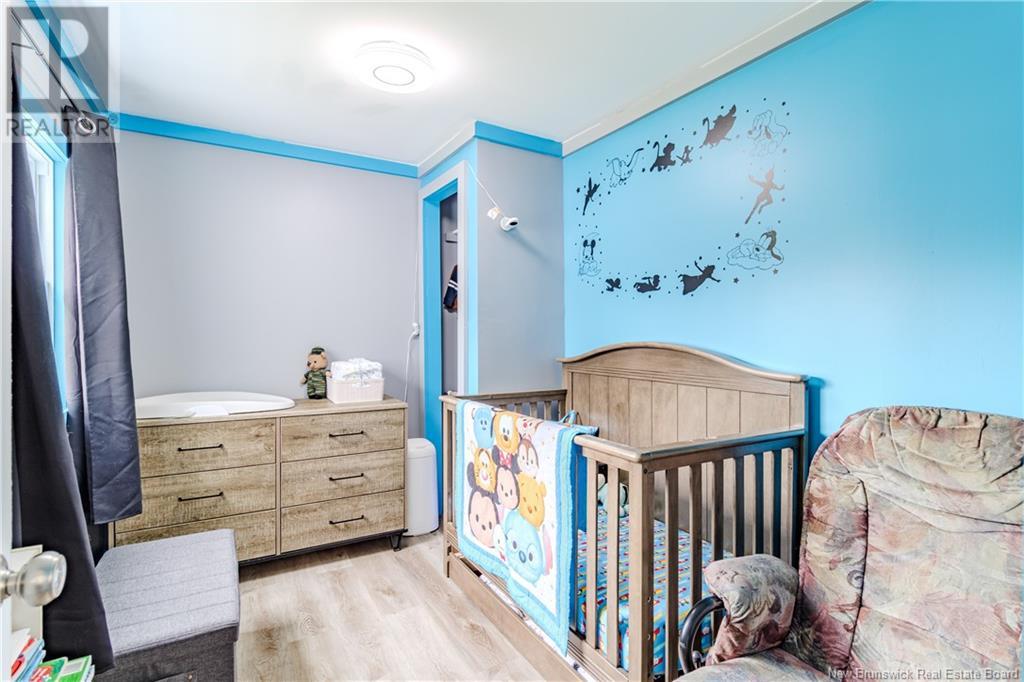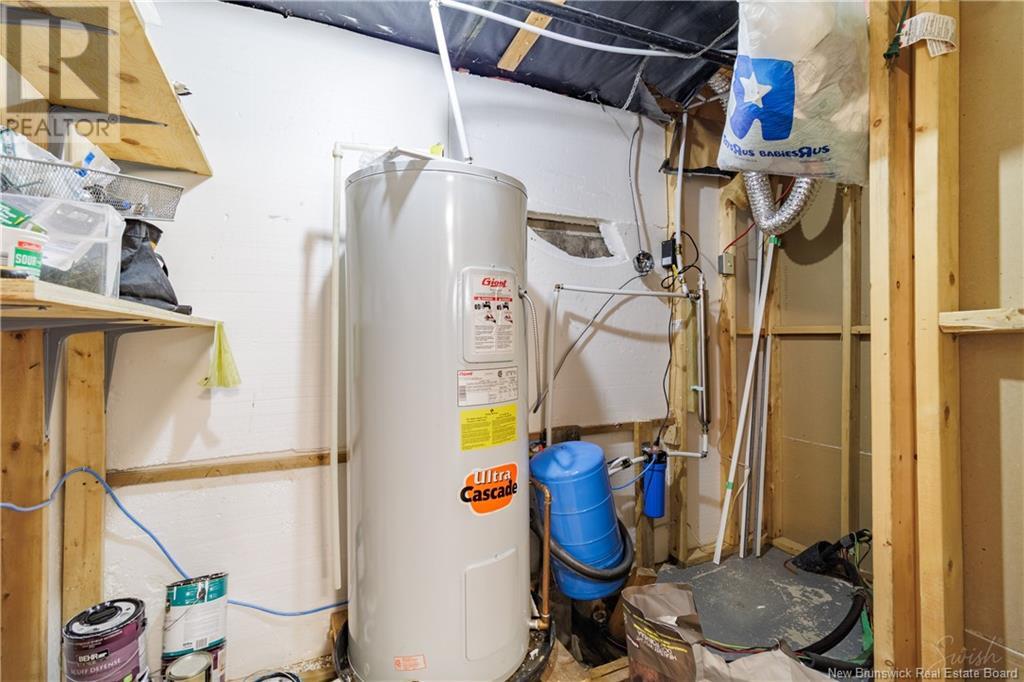1915 Route 655 Nasonworth, New Brunswick E3B 8G1
$259,900
Welcome to this beautifully updated mini home, thoughtfully built on a full foundation to double your living space! Perfectly blending comfort and functionality, this home offers plenty of room for growing families or those looking to make a smart first investment. Step in from the covered front deck into a convenient mudroom, ideal for keeping things organized year-round. The main level features a bright and spacious kitchen with updated countertops, a cozy dining area, and a welcoming living room perfect for entertaining or relaxing after a long day. The primary bedroom is privately located on one end of the home, while a second bedroom sits on the opposite side for added privacy. A full bathroom and main-floor laundry add to the home's everyday convenience. Enjoy sunny days and warm evenings on the large back deck, complete with a charming gazebo for outdoor dining or lounging. Downstairs, the finished basement offers even more living space, including a third bedroom (window may not be egress) and a generous rec room ideal for a home gym, playroom, or movie nights. A double detached garage provides ample room for vehicles, tools, and outdoor gear. Recent upgrades over the past few years include new roof shingles, fresh siding, updated kitchen countertops, updated electrical panel and a renovated bathroom, just move in and enjoy! Don't miss your chance to own this turnkey home with incredible value and space. (id:55272)
Open House
This property has open houses!
2:00 pm
Ends at:4:00 pm
Property Details
| MLS® Number | NB118741 |
| Property Type | Single Family |
| Features | Balcony/deck/patio |
Building
| BathroomTotal | 1 |
| BedroomsAboveGround | 2 |
| BedroomsBelowGround | 1 |
| BedroomsTotal | 3 |
| ArchitecturalStyle | Mini |
| BasementDevelopment | Finished |
| BasementType | Full (finished) |
| ConstructedDate | 1986 |
| CoolingType | Heat Pump |
| ExteriorFinish | Vinyl |
| FlooringType | Laminate, Tile, Vinyl |
| FoundationType | Block, Concrete |
| HeatingFuel | Electric |
| HeatingType | Baseboard Heaters, Heat Pump |
| SizeInterior | 765 Sqft |
| TotalFinishedArea | 1392 Sqft |
| Type | House |
| UtilityWater | Drilled Well, Well |
Parking
| Detached Garage | |
| Garage |
Land
| AccessType | Year-round Access, Road Access |
| Acreage | No |
| LandscapeFeatures | Landscaped |
| Sewer | Septic System |
| SizeIrregular | 1918 |
| SizeTotal | 1918 M2 |
| SizeTotalText | 1918 M2 |
Rooms
| Level | Type | Length | Width | Dimensions |
|---|---|---|---|---|
| Basement | Bedroom | 15'3'' x 7'10'' | ||
| Basement | Recreation Room | 18'7'' x 13'7'' | ||
| Main Level | Bath (# Pieces 1-6) | 9'10'' x 7'6'' | ||
| Main Level | Bedroom | 10'3'' x 7'4'' | ||
| Main Level | Primary Bedroom | 15'4'' x 10'0'' | ||
| Main Level | Living Room | 15'4'' x 11'6'' | ||
| Main Level | Dining Room | 10'11'' x 7'7'' | ||
| Main Level | Kitchen | 10'10'' x 7'5'' | ||
| Main Level | Mud Room | 10'0'' x 4'6'' |
https://www.realtor.ca/real-estate/28348167/1915-route-655-nasonworth
Interested?
Contact us for more information
Cheryl Zebiere
Salesperson
461 St. Mary's Street
Fredericton, New Brunswick E3A 8H4
















































