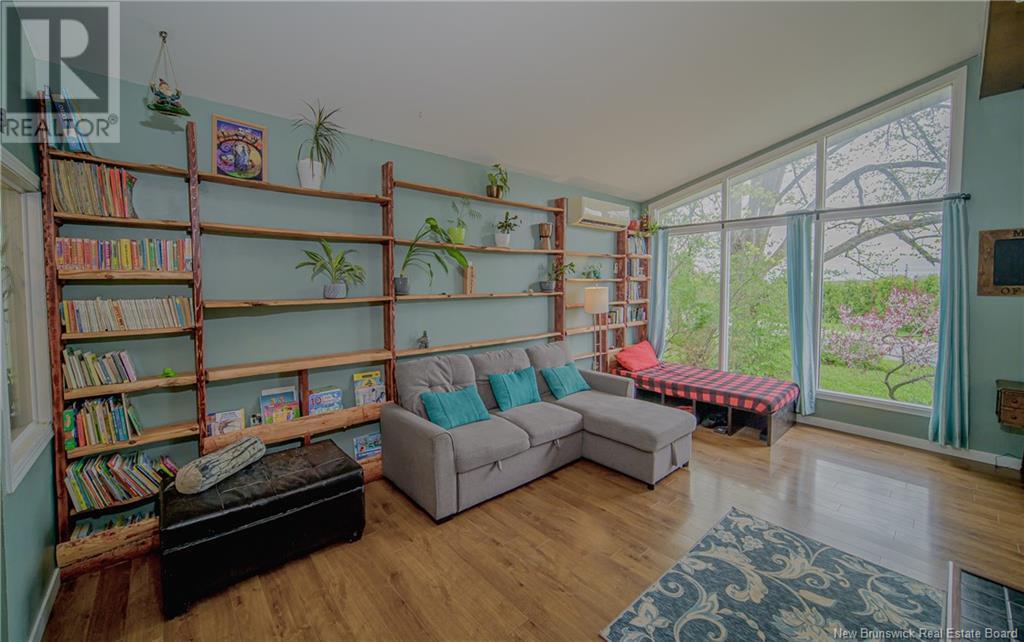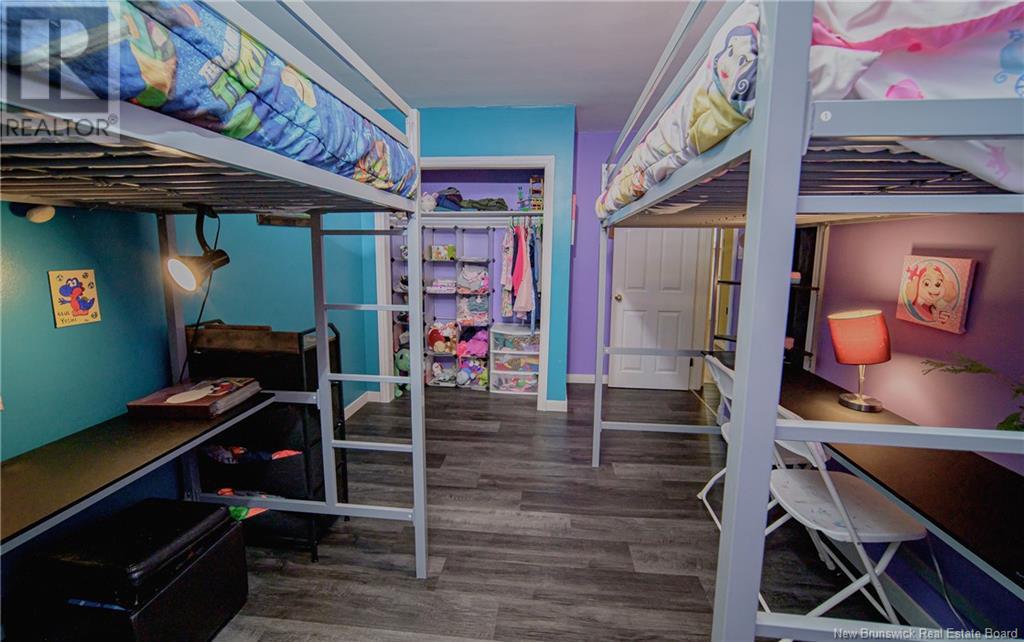65 Macdonald Avenue Oromocto, New Brunswick E2V 1A3
$344,900
Welcome to 65 Macdonald Avenue in Oromocto! This charming home offers plenty of space and a private backyard, all just steps from local amenities. Enter the bright kitchen featuring ample counter space and storage, perfect for preparing meals. The cozy, tucked-away dining room is an ideal spot for family meals. Vaulted ceilings in the living room create a light, airy atmosphere, enhanced by large windows that bring in plenty of natural light. For year-round comfort, the living room is equipped with a heat pump and a wood stove. Down the hall, youll find the main bathroom and three generously sized bedrooms, including a primary suite with a convenient half bath tucked away in the closet. The lower level adds even more living space with two family rooms, a second heat pump, an additional wood stove, a fourth bedroom (window not egress), a full bathroom, a laundry/storage room, and a spacious workshop. Outside, the carport and expansive, private backyard offer endless possibilities for outdoor enjoyment. Additional property features include a generator panel and wiring in place for a hot tub. This sweet home blends comfort, convenience, and plenty of room to grow, dont miss out! (id:55272)
Open House
This property has open houses!
2:00 pm
Ends at:4:00 pm
hosted by Jason Hinchliffe
Property Details
| MLS® Number | NB119089 |
| Property Type | Single Family |
| EquipmentType | Water Heater |
| RentalEquipmentType | Water Heater |
| Structure | Shed |
Building
| BathroomTotal | 3 |
| BedroomsAboveGround | 3 |
| BedroomsBelowGround | 1 |
| BedroomsTotal | 4 |
| ArchitecturalStyle | Bungalow |
| ConstructedDate | 1970 |
| CoolingType | Heat Pump |
| ExteriorFinish | Colour Loc |
| FlooringType | Laminate |
| HalfBathTotal | 1 |
| HeatingFuel | Electric |
| HeatingType | Baseboard Heaters, Heat Pump |
| StoriesTotal | 1 |
| SizeInterior | 1500 Sqft |
| TotalFinishedArea | 1832 Sqft |
| Type | House |
| UtilityWater | Municipal Water |
Parking
| Carport |
Land
| AccessType | Year-round Access |
| Acreage | No |
| LandscapeFeatures | Landscaped |
| Sewer | Municipal Sewage System |
| SizeIrregular | 1300 |
| SizeTotal | 1300 M2 |
| SizeTotalText | 1300 M2 |
Rooms
| Level | Type | Length | Width | Dimensions |
|---|---|---|---|---|
| Basement | Workshop | 13'1'' x 19'3'' | ||
| Basement | Family Room | 9'9'' x 16'6'' | ||
| Basement | Bedroom | 9'10'' x 12'0'' | ||
| Basement | Bath (# Pieces 1-6) | 7'5'' x 7'8'' | ||
| Basement | Family Room | 12'9'' x 28'0'' | ||
| Main Level | Bedroom | 11'0'' x 9'0'' | ||
| Main Level | Primary Bedroom | 13'0'' x 12'10'' | ||
| Main Level | Dining Room | 12'6'' x 10'0'' | ||
| Main Level | Bath (# Pieces 1-6) | 12'0'' x 6'0'' | ||
| Main Level | Bedroom | 12'10'' x 10'0'' | ||
| Main Level | Living Room | 18'0'' x 13'0'' | ||
| Main Level | Kitchen | 19'0'' x 11'0'' | ||
| Main Level | Bath (# Pieces 1-6) | 3'11'' x 4'4'' |
https://www.realtor.ca/real-estate/28348375/65-macdonald-avenue-oromocto
Interested?
Contact us for more information
Alexandra Daigle
Salesperson
Fredericton, New Brunswick E3B 2M5
Rachel Wren
Salesperson
Fredericton, New Brunswick E3B 2M5
Sydney Doyle
Salesperson
Fredericton, New Brunswick E3B 2M5









































