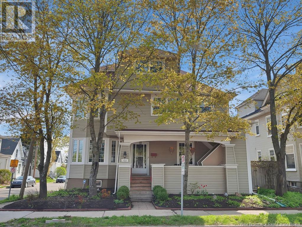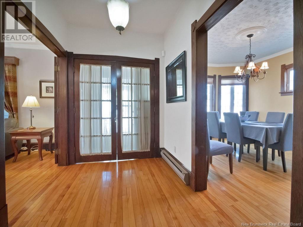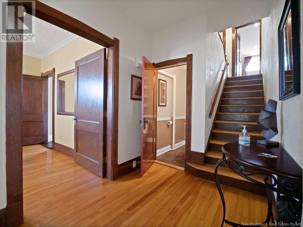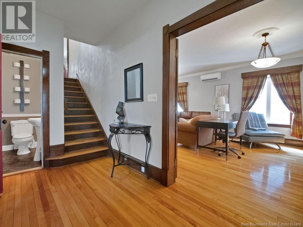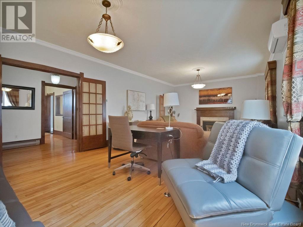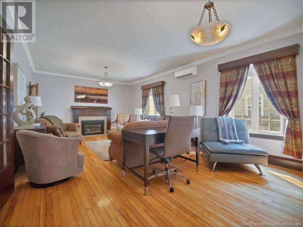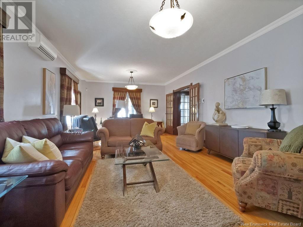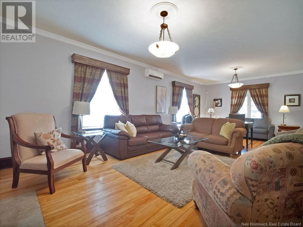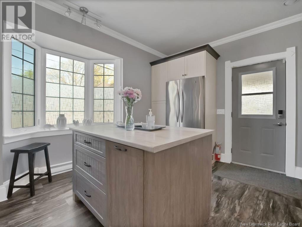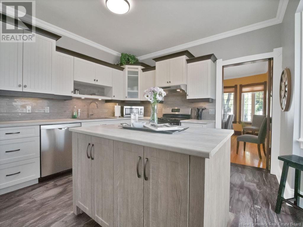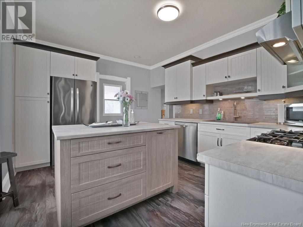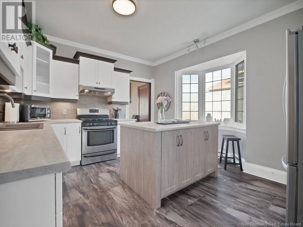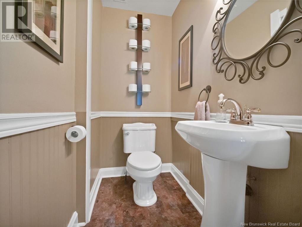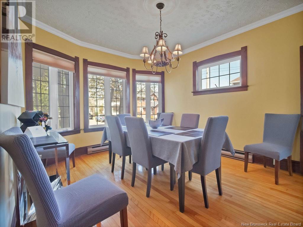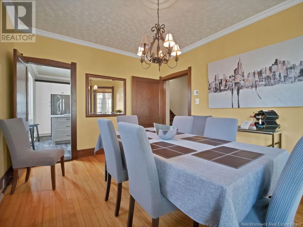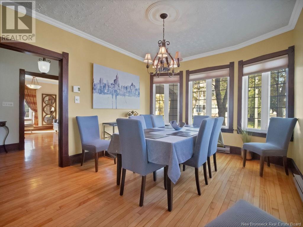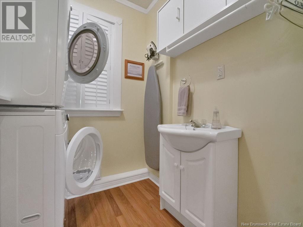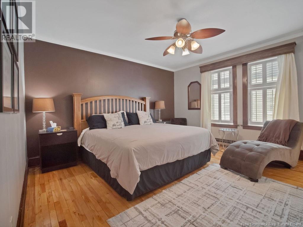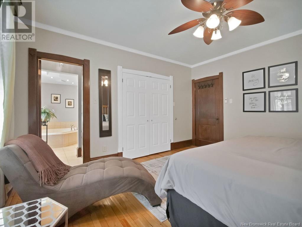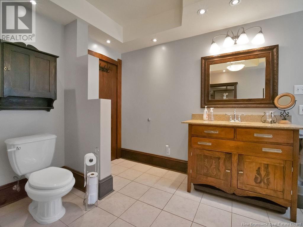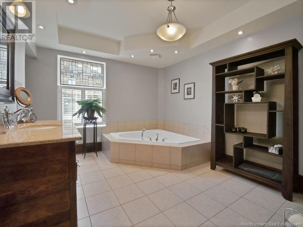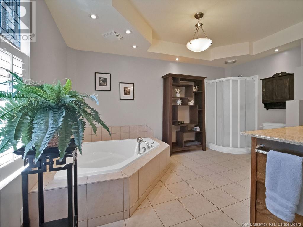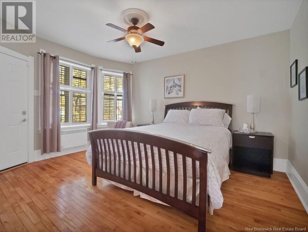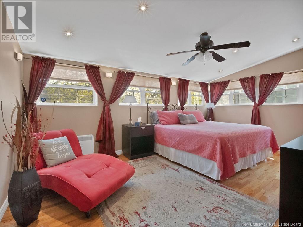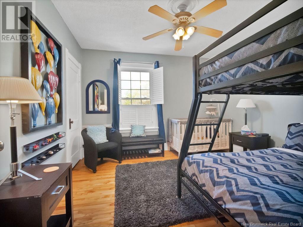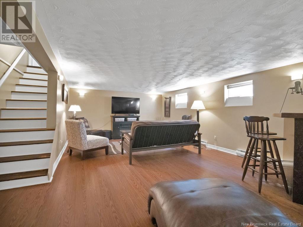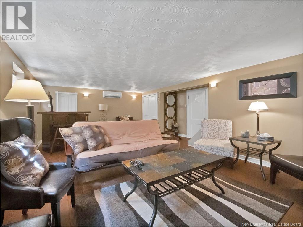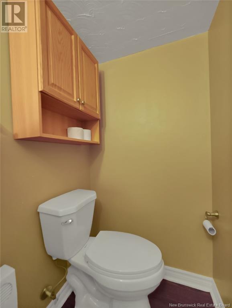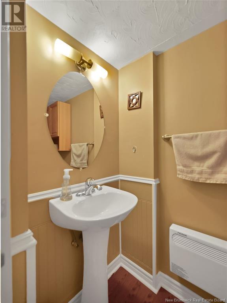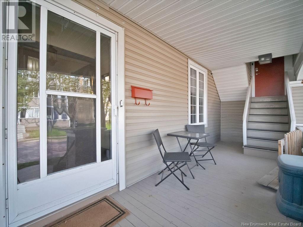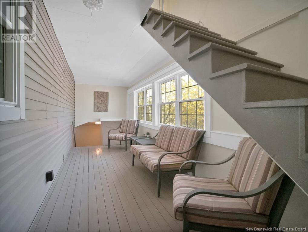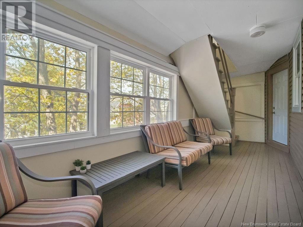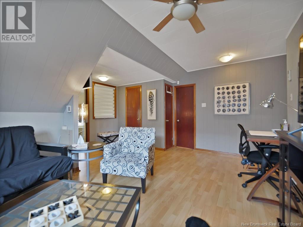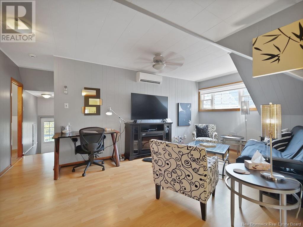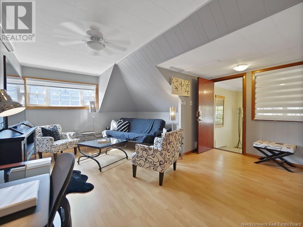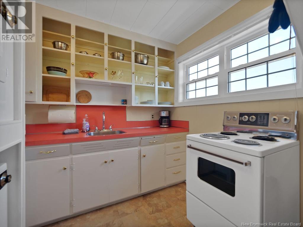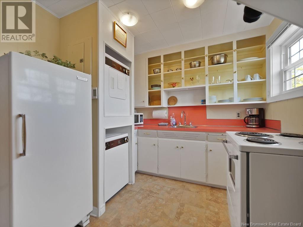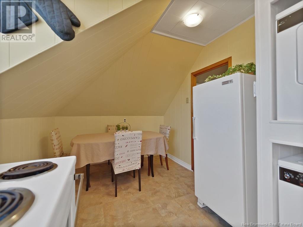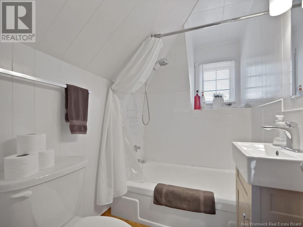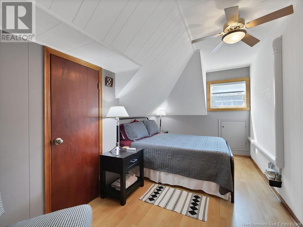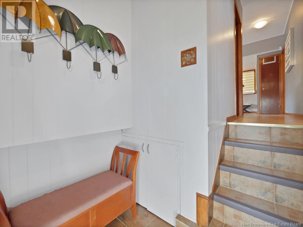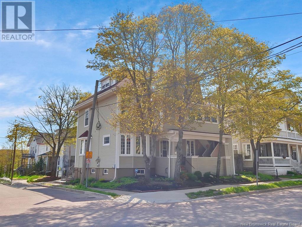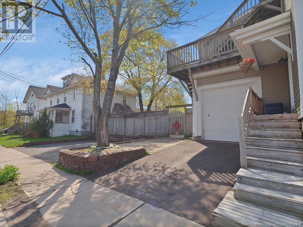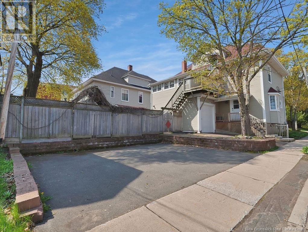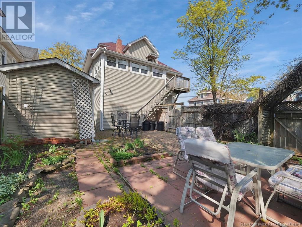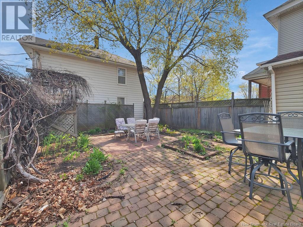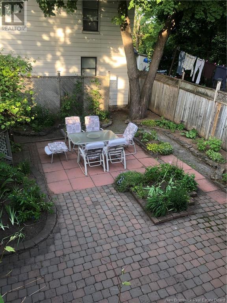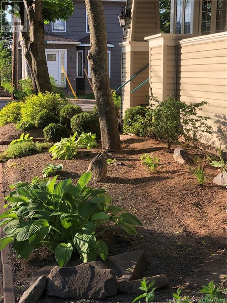173 Church Moncton, New Brunswick E1C 4Z8
$569,000
Victorian Character with an In-Law Suite in Downtown Moncton Rich in charm and opportunity, this beautiful Victorian home at 173 Church Street offers timeless character and the rare advantage of a self-contained 1-bedroom in-law suite. It is perfect for extended family, guests, or supplementary income. From the moment you step through the front door, you're welcomed by warm hardwood floors, original trim, and grand proportions that speak to the craftsmanship of a bygone era. The main level features a bright and spacious living room with large windows, a formal dining room ideal for entertaining, a thoughtfully updated kitchen with stainless steel appliances, a functional mudroom, and a stylish 2-piece powder room. Upstairs, discover four well-sized bedrooms, a full 4-piece bathroom, and a serene sunroom that makes for a perfect reading nook or morning coffee spot. The third floor hosts the beautifully finished in-law suite, complete with its own kitchen, living room, bedroom, and 4-piece bath. The fully finished basement extends your living space with a warm family room and half bath. Outside, enjoy the garage, ample paved parking, and a landscaped yard just steps from Victoria Park. Perfectly situated in Monctons walkable downtown core, this home offers convenient access to shops, dining, cultural venues, and green spaces. Whether you're drawn to its historic elegance, modern updates, or income potential, 173 Church Street is a truly exceptional find. (id:55272)
Open House
This property has open houses!
2:00 pm
Ends at:4:00 pm
2:00 pm
Ends at:4:00 pm
Property Details
| MLS® Number | NB119085 |
| Property Type | Single Family |
Building
| BathroomTotal | 4 |
| BedroomsAboveGround | 5 |
| BedroomsTotal | 5 |
| ArchitecturalStyle | 3 Level |
| CoolingType | Heat Pump |
| ExteriorFinish | Vinyl |
| HalfBathTotal | 2 |
| HeatingFuel | Propane |
| HeatingType | Baseboard Heaters, Heat Pump |
| SizeInterior | 2591 Sqft |
| TotalFinishedArea | 2908 Sqft |
| Type | House |
| UtilityWater | Municipal Water |
Land
| Acreage | No |
| Sewer | Municipal Sewage System |
| SizeIrregular | 441 |
| SizeTotal | 441 M2 |
| SizeTotalText | 441 M2 |
Rooms
| Level | Type | Length | Width | Dimensions |
|---|---|---|---|---|
| Second Level | Laundry Room | X | ||
| Second Level | Bedroom | 16'3'' x 16'9'' | ||
| Second Level | Bedroom | 13'9'' x 17'2'' | ||
| Second Level | Bedroom | 14'1'' x 13'8'' | ||
| Second Level | Bedroom | 14'3'' x 20'4'' | ||
| Third Level | 4pc Bathroom | X | ||
| Third Level | Bedroom | 17'8'' x 10'6'' | ||
| Third Level | Kitchen | 10'4'' x 17'4'' | ||
| Third Level | Living Room | 17'8'' | ||
| Basement | 2pc Bathroom | X | ||
| Basement | Family Room | 16'3'' x 26'8'' | ||
| Main Level | Kitchen | 17'0'' x 13'8'' | ||
| Main Level | Dining Room | 13'8'' x 16'9'' | ||
| Main Level | 2pc Bathroom | X | ||
| Main Level | Living Room | 32'8'' x 17'1'' |
https://www.realtor.ca/real-estate/28348995/173-church-moncton
Interested?
Contact us for more information
Natalie Davison
Salesperson
Moncton Region Office
Moncton, New Brunswick E3B 2M5
Ryan Davison
Associate Manager
Moncton Region Office
Moncton, New Brunswick E3B 2M5


