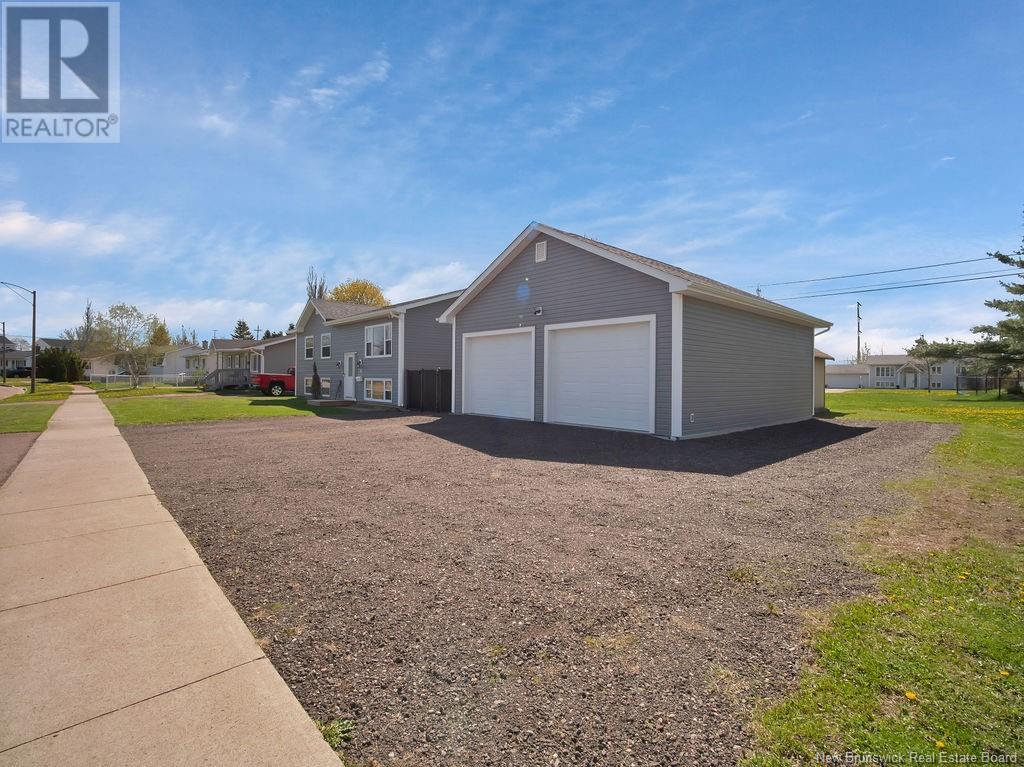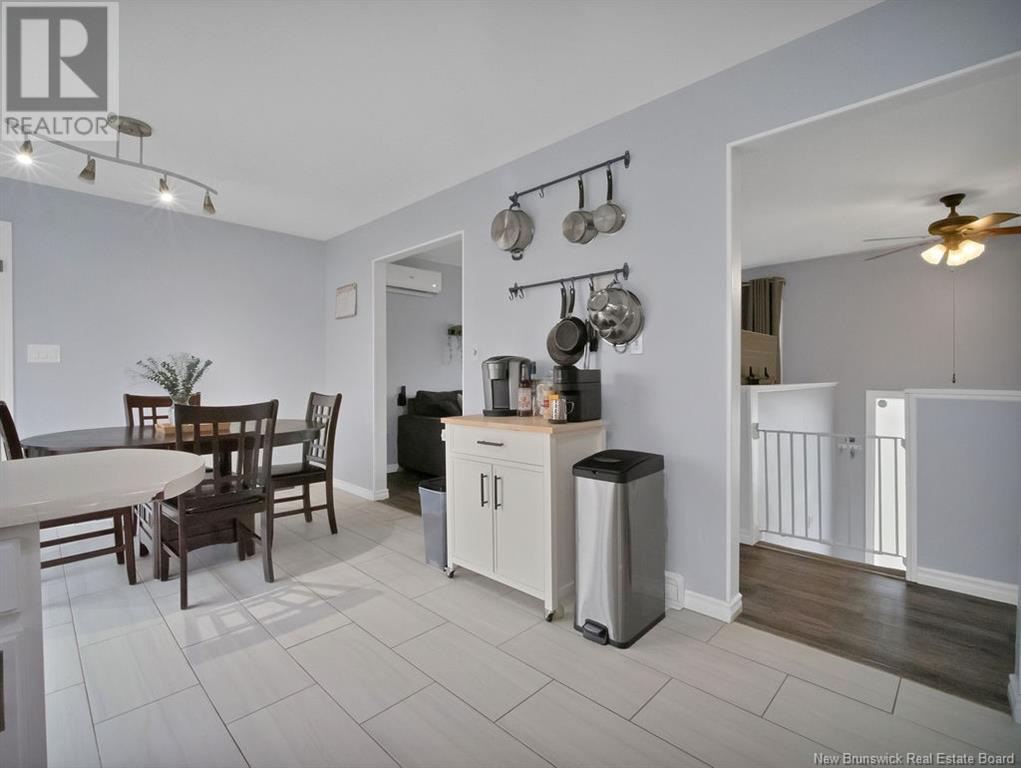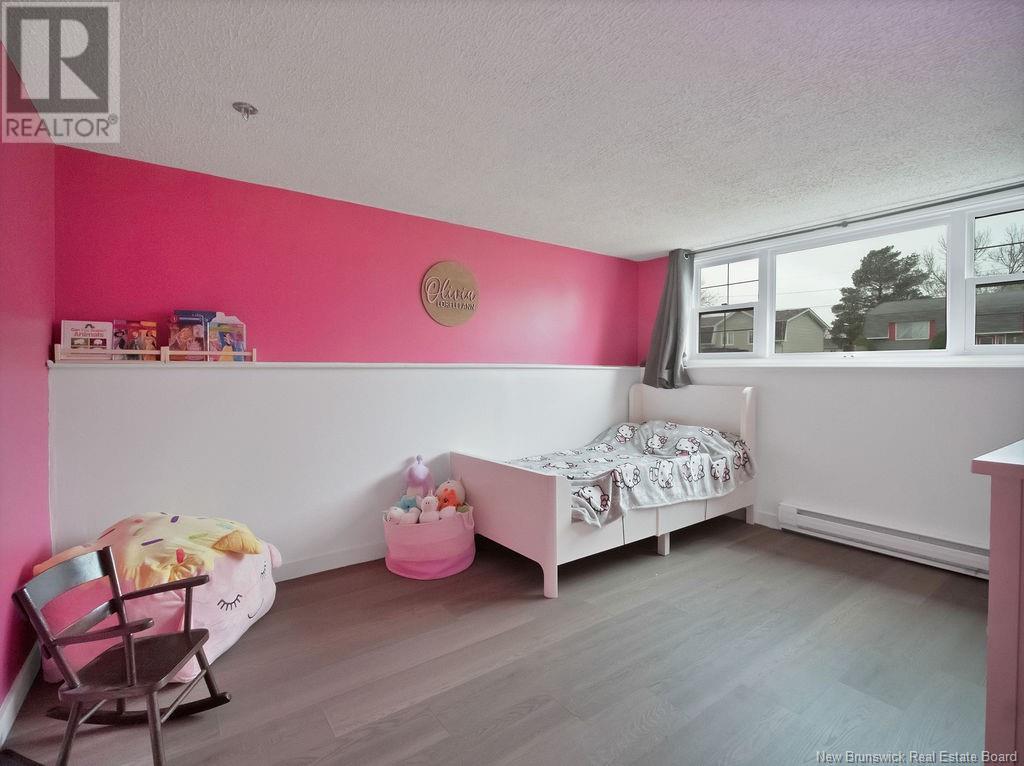39 Satinwood Moncton, New Brunswick E1G 1C3
$449,900
**WELCOME HOME** *** OPEN HOUSES ALL WEEKEND *** 39 Satinwood is a charming 3-bedroom + office , 2-bath raised ranch nestled on a spacious, fully fenced lot in the heart of Moncton North. This home offers a perfect blend of comfort and style, with numerous updates completed over the past five years. Enjoy the convenience of a detached double garage, ideal for vehicles, storage, or a workshop. Bright and inviting, the home features a functional layout with generous living spaces, modern finishes, and plenty of natural light. Step outside to a large, private yardperfect for entertaining, gardening, or relaxing with family. Close to schools, shopping, parks, and all amenities. Move-in ready and waiting for you! (id:55272)
Open House
This property has open houses!
2:30 pm
Ends at:4:30 pm
2:00 pm
Ends at:4:00 pm
Property Details
| MLS® Number | NB118916 |
| Property Type | Single Family |
Building
| BathroomTotal | 2 |
| BedroomsAboveGround | 2 |
| BedroomsBelowGround | 1 |
| BedroomsTotal | 3 |
| ConstructedDate | 1976 |
| CoolingType | Air Conditioned, Heat Pump |
| ExteriorFinish | Vinyl |
| HalfBathTotal | 1 |
| HeatingFuel | Electric |
| HeatingType | Baseboard Heaters, Heat Pump |
| SizeInterior | 1000 Sqft |
| TotalFinishedArea | 1960 Sqft |
| Type | House |
| UtilityWater | Municipal Water |
Land
| Acreage | No |
| Sewer | Municipal Sewage System |
| SizeIrregular | 880 |
| SizeTotal | 880 M2 |
| SizeTotalText | 880 M2 |
Rooms
| Level | Type | Length | Width | Dimensions |
|---|---|---|---|---|
| Basement | Bedroom | 12' x 10'8'' | ||
| Basement | Laundry Room | 6'5'' x 6'11'' | ||
| Basement | Office | 9' x 10'8'' | ||
| Basement | Family Room | 12'2'' x 20'2'' | ||
| Basement | 2pc Bathroom | 4'10'' x 6'2'' | ||
| Main Level | 4pc Bathroom | 10'2'' x 4'1'' | ||
| Main Level | Bedroom | 17' x 12'10'' | ||
| Main Level | Bedroom | 10' x 9' | ||
| Main Level | Living Room | 13'5'' x 11' | ||
| Main Level | Kitchen/dining Room | 10'6'' x 9'5'' |
https://www.realtor.ca/real-estate/28343754/39-satinwood-moncton
Interested?
Contact us for more information
Karlee Guenther
Salesperson
123 Halifax St Suite 600
Moncton, New Brunswick E1C 9R6
Marley Churchill
Salesperson
123 Halifax St Suite 600
Moncton, New Brunswick E1C 9R6
Talia Hughes
Salesperson
123 Halifax St Suite 600
Moncton, New Brunswick E1C 9R6
Shane Moore
Salesperson
123 Halifax St Suite 600
Moncton, New Brunswick E1C 9R6































