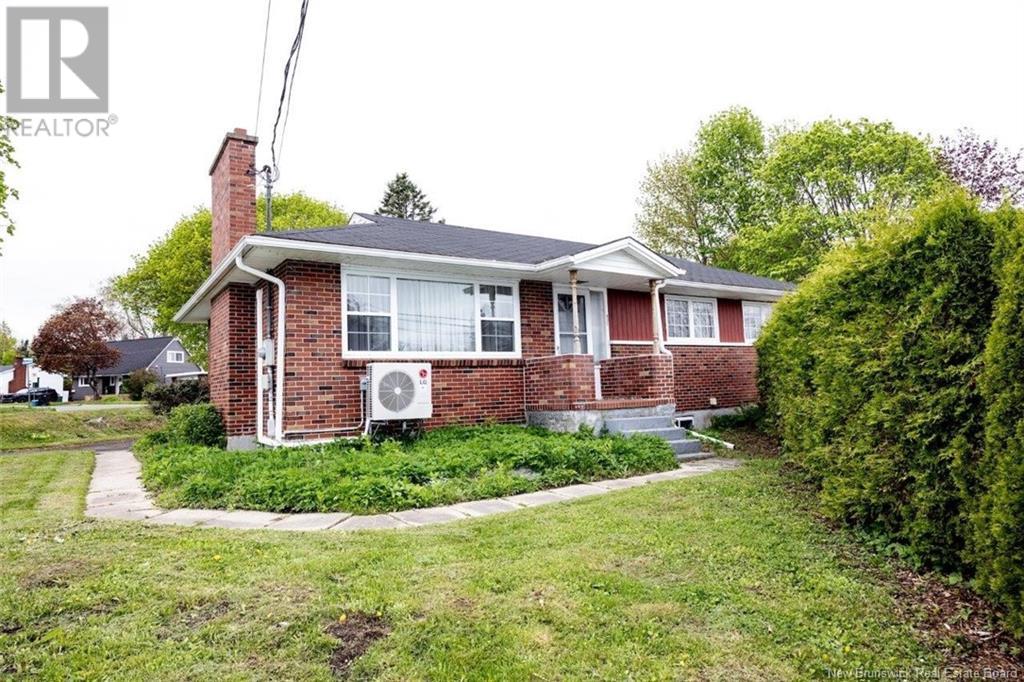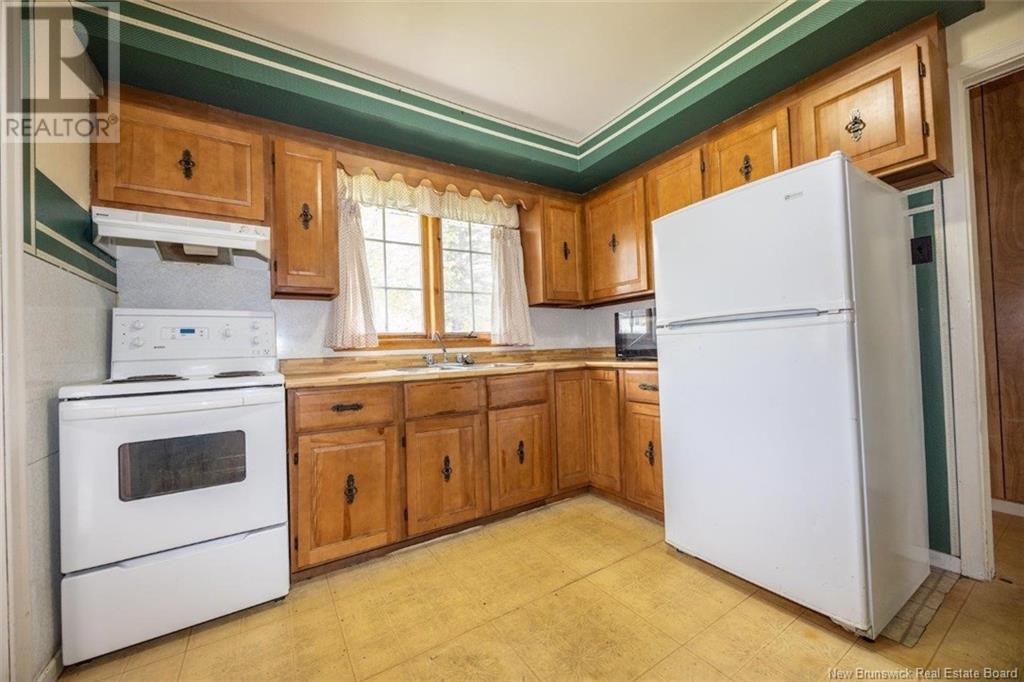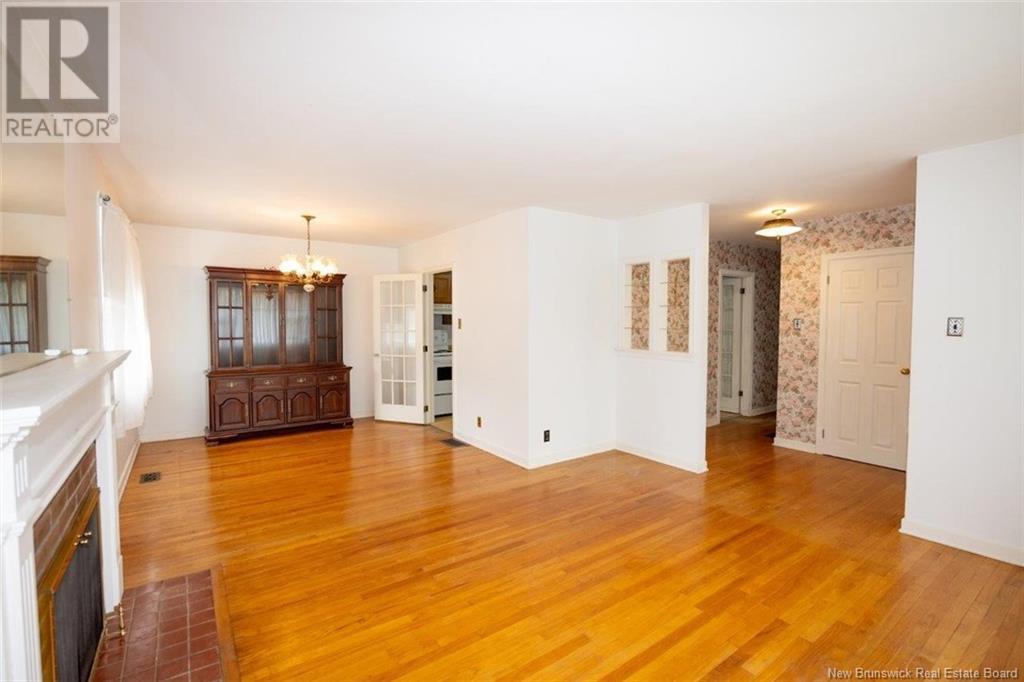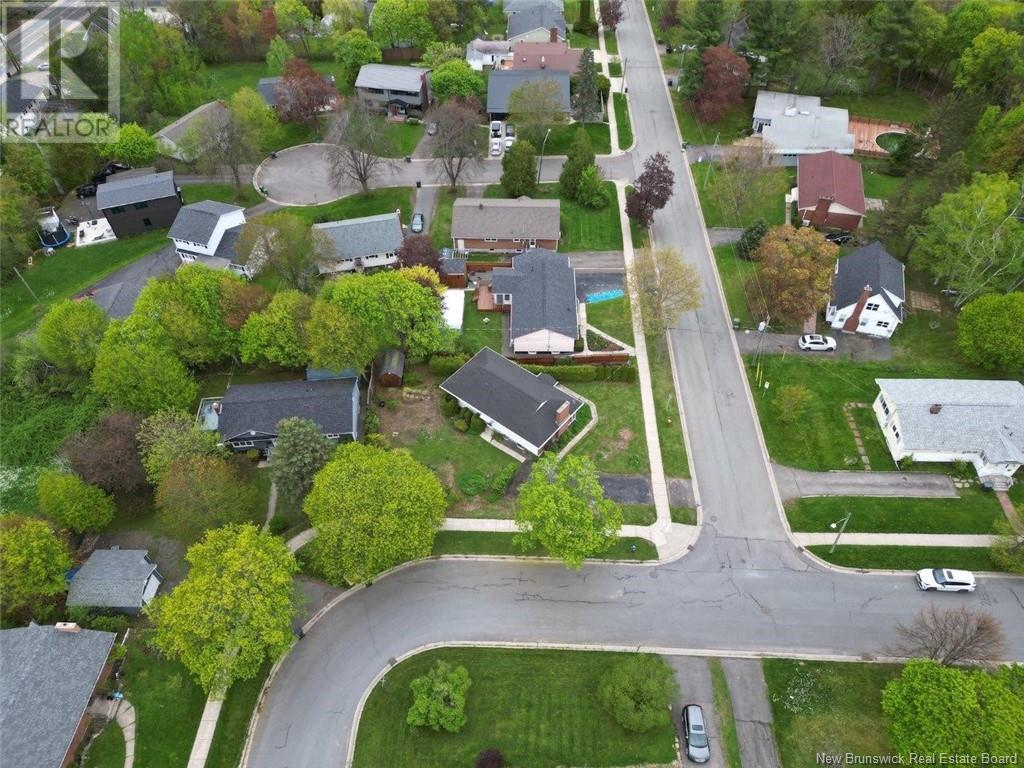831 Hanson Street Fredericton, New Brunswick E3B 4A1
$324,900
Welcome to this spacious home perfectly situated on a sweeping corner lot at Fenety and Hanson Street, just a stone's throw to UNB, STU and all uptown amenities. With a stately brick front and great curb appeal, the home sits proudly on the lot. Inside, the main level features hardwood flooring throughout a bright, open-concept living and dining area with a wood-burning fireplace and ductless heat pump. The kitchen offers plenty of cabinet space and is separated from the dining room by a French door. Three generous bedrooms and a full bath with ceramic tub surround complete this level. Downstairs is ideal for added income or extended family with three more bedrooms, a second full bath with shower and ample common space including a large utility/laundry room and a separate storage area with updated 200 amp panel. Previously rented by the room to students, this home is a fantastic opportunity for investors or those seeking a prime owner-occupied property with income. Location, layout and potential, this one checks all the boxes! (id:55272)
Property Details
| MLS® Number | NB119007 |
| Property Type | Single Family |
| EquipmentType | None |
| RentalEquipmentType | None |
Building
| BathroomTotal | 2 |
| BedroomsAboveGround | 3 |
| BedroomsBelowGround | 3 |
| BedroomsTotal | 6 |
| ArchitecturalStyle | Bungalow |
| ConstructedDate | 1970 |
| ExteriorFinish | Brick, Vinyl |
| FlooringType | Carpeted, Wood |
| FoundationType | Concrete |
| HeatingFuel | Electric |
| HeatingType | Forced Air |
| StoriesTotal | 1 |
| SizeInterior | 1104 Sqft |
| TotalFinishedArea | 2000 Sqft |
| Type | House |
| UtilityWater | Municipal Water |
Land
| AccessType | Year-round Access |
| Acreage | No |
| LandscapeFeatures | Landscaped |
| Sewer | Municipal Sewage System |
| SizeIrregular | 793 |
| SizeTotal | 793 M2 |
| SizeTotalText | 793 M2 |
Rooms
| Level | Type | Length | Width | Dimensions |
|---|---|---|---|---|
| Basement | Bath (# Pieces 1-6) | 6' x 5' | ||
| Basement | Storage | 11'7'' x 12'6'' | ||
| Basement | Other | 14'1'' x 9'3'' | ||
| Basement | Bedroom | 12' x 14' | ||
| Basement | Bedroom | 11' x 9'3'' | ||
| Main Level | Bath (# Pieces 1-6) | 10' x 5' | ||
| Main Level | Bedroom | 9'1'' x 12'5'' | ||
| Main Level | Bedroom | 9'1'' x 10' | ||
| Main Level | Bedroom | 12'3'' x 10' | ||
| Main Level | Foyer | 4'2'' x 4'7'' | ||
| Main Level | Living Room | 14' x 12'1'' | ||
| Main Level | Dining Room | 10' x 10'2'' | ||
| Main Level | Kitchen | 9'7'' x 9'10'' |
https://www.realtor.ca/real-estate/28344564/831-hanson-street-fredericton
Interested?
Contact us for more information
Jason Munn
Agent Manager
283 St. Mary's Street
Fredericton, New Brunswick E3A 2S5


























