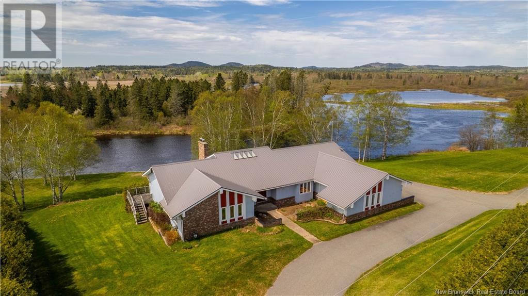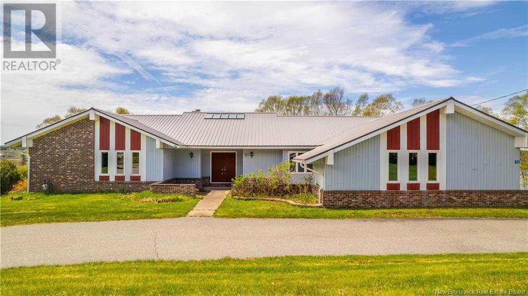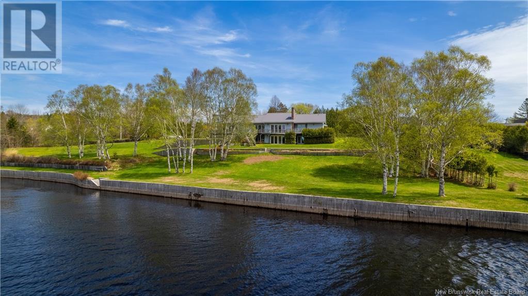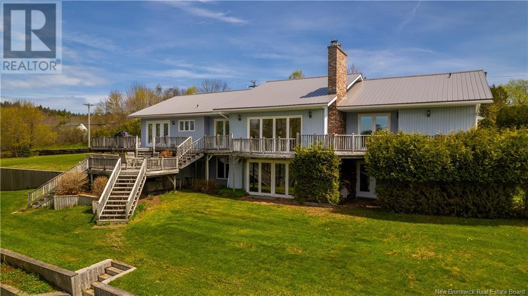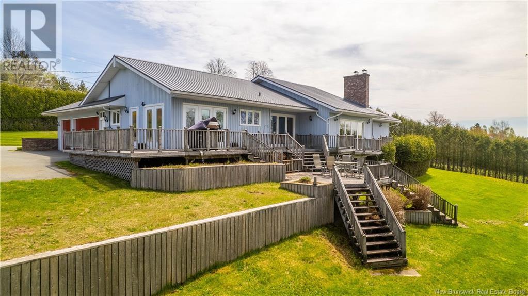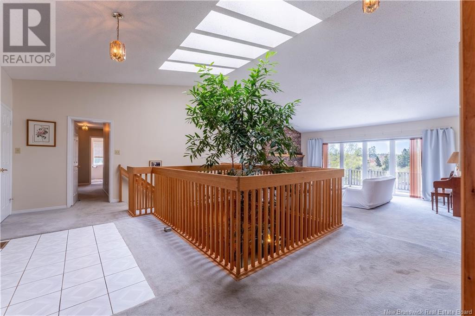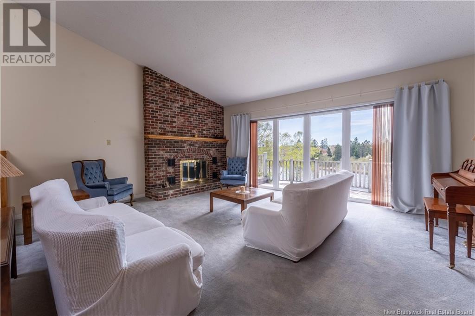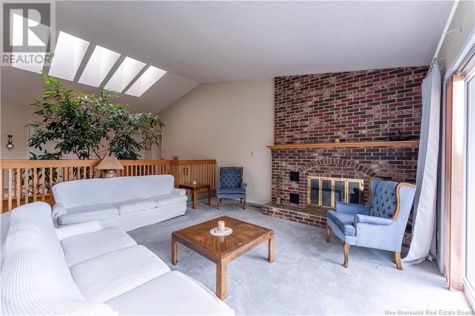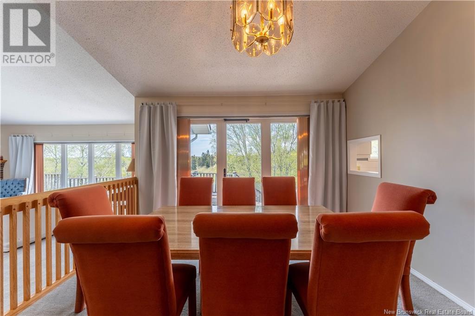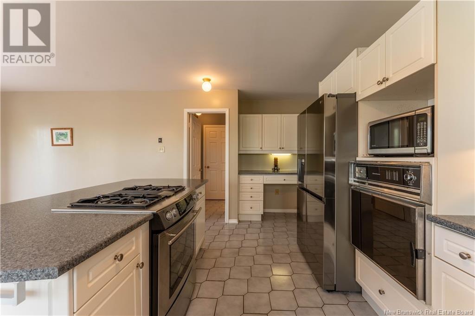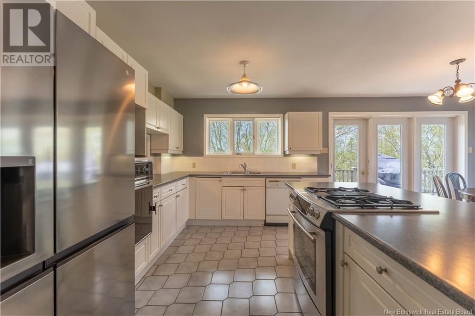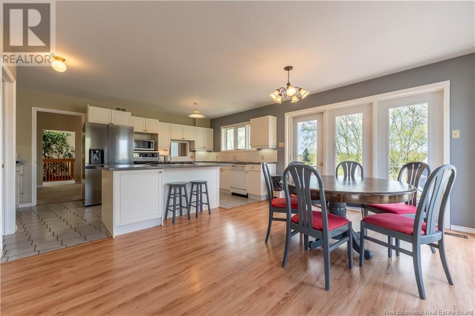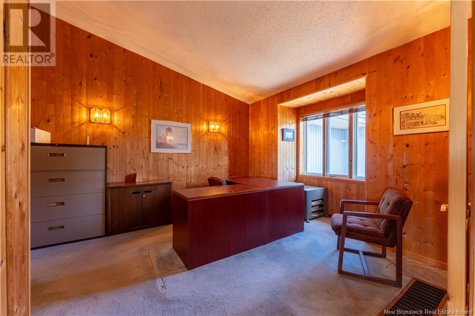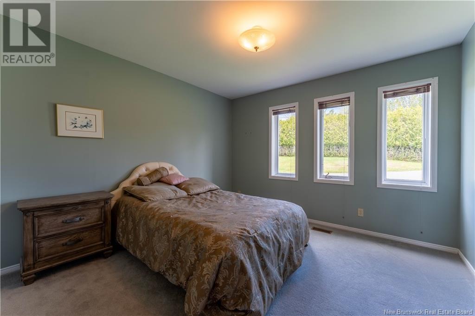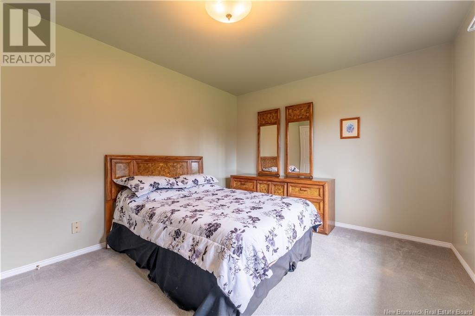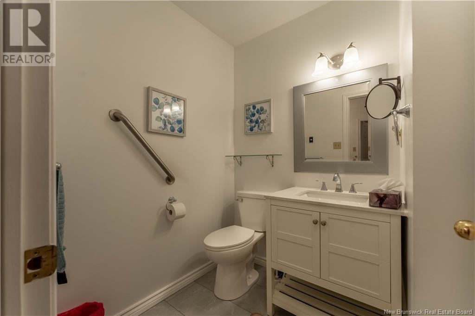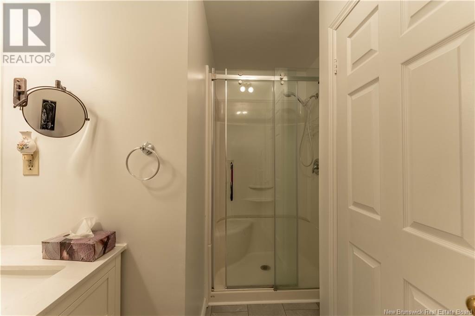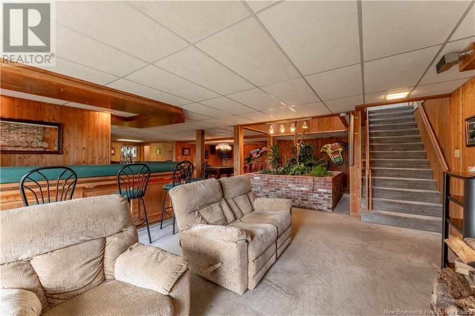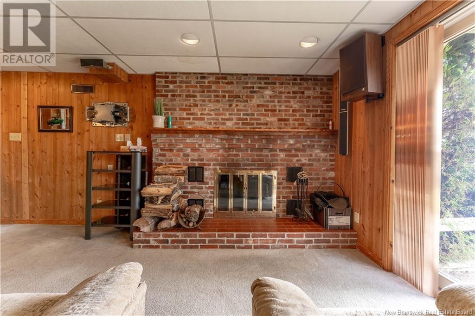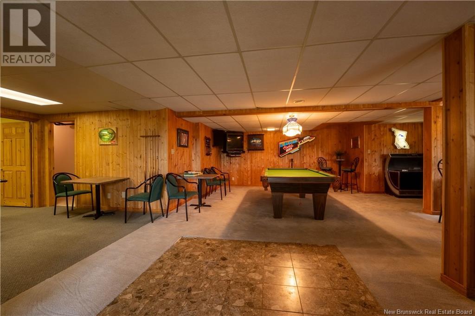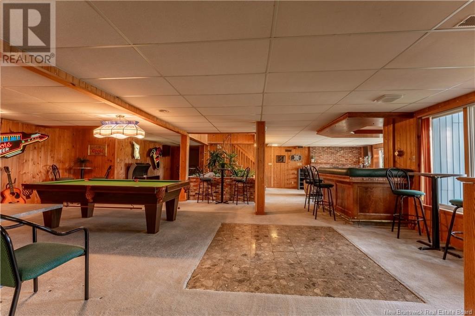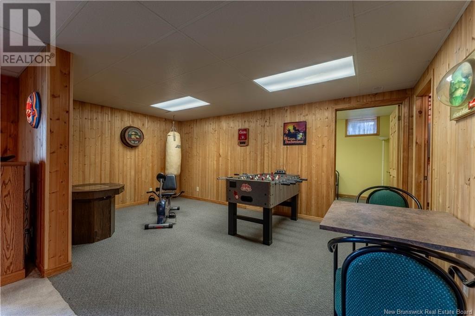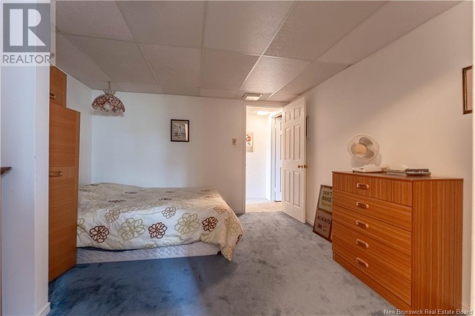53 Riverview Avenue St George, New Brunswick E5C 3M5
$689,000
Every detail has been meticulously crafted for comfort and style. The grand foyer welcomes you with cathedral ceilings, while skylights bathe the space in natural light, accentuating the custom planter that showcases a two-story fig tree. The sunken living room, features a cozy fireplace that beckons you to unwind while soaking in the breathtaking river views. This home is a sanctuary for entertaining, with a formal dining room that flows into a spacious eat-in kitchen. For those who work from home or simply seek a quiet escape, the den with French doors is the epitome of versatility. Ascend to the primary bedroom, where each morning begins with water views. This suite is more than just a bedroom; its a personal paradise, complete with his-and-hers walk-in closets. The sleeping wing of the home boasts two additional generous bedrooms, paired with a full main bath, ensuring ample space for family or guests. On the main floor, practicality meets elegance with a three-car garage, a stylish powder room, and a separate laundry room, a mudroom. Venture down to the basement, where an entertainers dream come to life. Designed with a vibrant sports bar theme, this expansive space features in-wall bar signage, a dedicated TV area, and a custom wet bar, making it the ideal setting for unforgettable gatherings. This exceptional property also boasts a private dock and wharf, perfect for swimming and direct access to the enchanting water canals that lead right to Lake Utopia. (id:55272)
Property Details
| MLS® Number | NB118922 |
| Property Type | Single Family |
| EquipmentType | None |
| Features | Sloping, Balcony/deck/patio |
| RentalEquipmentType | None |
Building
| BathroomTotal | 4 |
| BedroomsAboveGround | 3 |
| BedroomsBelowGround | 1 |
| BedroomsTotal | 4 |
| ConstructedDate | 1989 |
| CoolingType | Air Exchanger |
| ExteriorFinish | Vinyl |
| FireplaceFuel | Wood |
| FireplacePresent | Yes |
| FireplaceType | Unknown |
| FoundationType | Concrete |
| HalfBathTotal | 1 |
| HeatingFuel | Natural Gas, Wood |
| HeatingType | Forced Air, Stove |
| SizeInterior | 2490 Sqft |
| TotalFinishedArea | 5140 Sqft |
| Type | House |
| UtilityWater | Municipal Water |
Parking
| Attached Garage | |
| Garage |
Land
| AccessType | Year-round Access, Water Access |
| Acreage | No |
| Sewer | Municipal Sewage System |
| SizeIrregular | 3123 |
| SizeTotal | 3123 M2 |
| SizeTotalText | 3123 M2 |
Rooms
| Level | Type | Length | Width | Dimensions |
|---|---|---|---|---|
| Basement | Workshop | 20' x 22' | ||
| Basement | 3pc Ensuite Bath | 11' x 5'6'' | ||
| Basement | Bedroom | 11' x 12' | ||
| Basement | Exercise Room | 17'6'' x 10'5'' | ||
| Basement | Games Room | 12'8'' x 17'6'' | ||
| Basement | Great Room | 17' x 28' | ||
| Main Level | 3pc Bathroom | 13' x 9'8'' | ||
| Main Level | Bedroom | 11'6'' x 13' | ||
| Main Level | Bedroom | 11'6'' x 13' | ||
| Main Level | Primary Bedroom | 12'0'' x 14' | ||
| Main Level | Office | 12' x 13'6'' | ||
| Main Level | Kitchen/dining Room | 12' x 15'2'' | ||
| Main Level | Kitchen | 9'6'' x 17'6'' | ||
| Main Level | Dining Room | 12' x 15'6'' | ||
| Main Level | Living Room | 19'8'' x 19'6'' | ||
| Main Level | Foyer | 19'8'' x 9'8'' | ||
| Main Level | Laundry Room | 5' x 8' | ||
| Main Level | 2pc Bathroom | 5' x 4' | ||
| Main Level | Mud Room | 5' x 7' |
https://www.realtor.ca/real-estate/28341340/53-riverview-avenue-st-george
Interested?
Contact us for more information
Brandon Mcgee
Agent Manager
78 Milltown Blvd
St. Stephen, New Brunswick E3L 1C6



