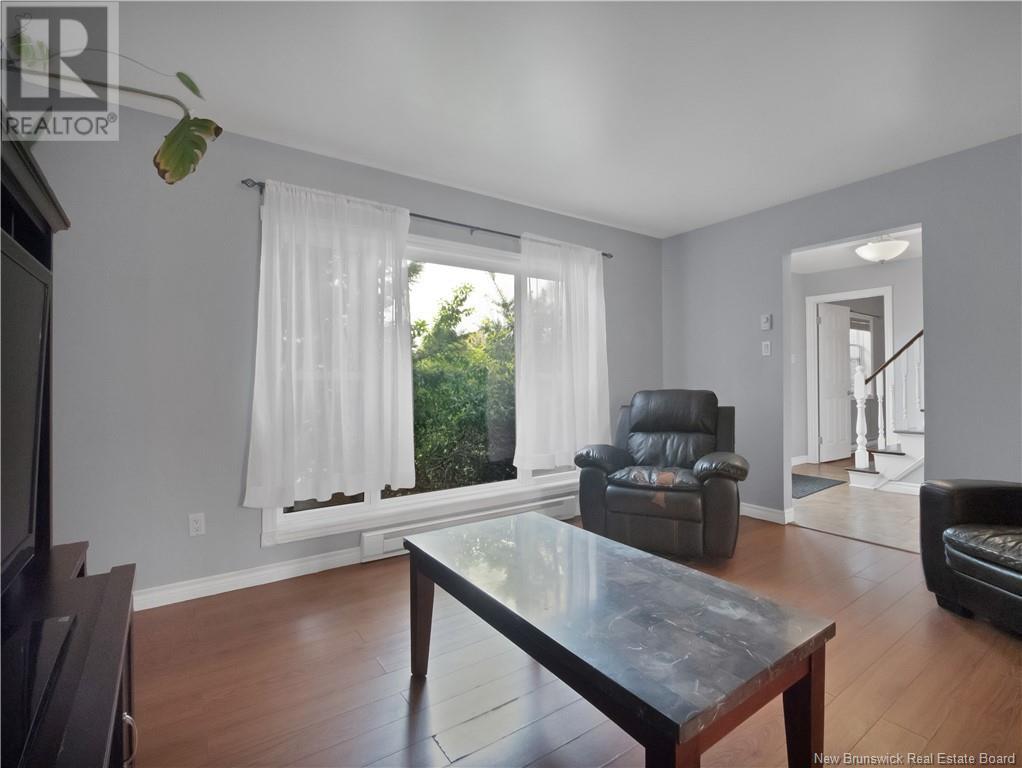46 Liberty Crescent Moncton, New Brunswick E1A 6H3
$449,900
OPEN HOUSE THURSDAY 6PM8PM & SATURDAY 1PM3PM. A rare find! One of the most spacious homes youll see at this price! With over 2,700 sq. ft. of finished living space, this home is perfectly designed for a growing family and offers incredible value in a prime location. Step inside and be impressed by the bright, well-thought-out layout. The main floor features a welcoming sitting area to the left and, to the right, a spacious living room that flows into the dining area and open-concept kitchenperfect for both daily living and entertaining. A convenient half-bath completes this level. Upstairs, youll find four generous bedrooms and two full bathrooms, including a large primary suite with its own private 3-piece ensuite. The fully finished basement adds even more versatility with a massive family room, a spacious non-conforming bedroom, and a multi-purpose room that could serve as a gym, office, or playroomwhatever suits your needs! Outside, enjoy the benefits of an attached garage, a roof redone in 2023, and a location thats tough to beatjust 4 minutes from Costco and less than 2 minutes from both French and English schools. This home truly has it allspace, functionality, and location. Dont miss your chancebook your private showing today! (id:55272)
Open House
This property has open houses!
1:00 pm
Ends at:3:00 pm
Property Details
| MLS® Number | NB118960 |
| Property Type | Single Family |
Building
| BathroomTotal | 3 |
| BedroomsAboveGround | 4 |
| BedroomsTotal | 4 |
| ArchitecturalStyle | 2 Level |
| ConstructedDate | 1986 |
| ExteriorFinish | Brick, Vinyl |
| FoundationType | Concrete |
| HalfBathTotal | 1 |
| HeatingFuel | Electric, Pellet |
| HeatingType | Baseboard Heaters, Stove |
| SizeInterior | 1800 Sqft |
| TotalFinishedArea | 2700 Sqft |
| Type | House |
| UtilityWater | Municipal Water |
Parking
| Attached Garage | |
| Garage |
Land
| AccessType | Year-round Access |
| Acreage | No |
| Sewer | Municipal Sewage System |
| SizeIrregular | 613 |
| SizeTotal | 613 M2 |
| SizeTotalText | 613 M2 |
Rooms
| Level | Type | Length | Width | Dimensions |
|---|---|---|---|---|
| Second Level | 3pc Ensuite Bath | 6'6'' x 6'4'' | ||
| Second Level | 4pc Bathroom | 10'9'' x 10'0'' | ||
| Second Level | Bedroom | 13'2'' x 12'3'' | ||
| Second Level | Bedroom | 14'3'' x 14'0'' | ||
| Second Level | Bedroom | 14'3'' x 13'2'' | ||
| Second Level | Bedroom | 15'2'' x 14'7'' | ||
| Basement | Office | 13'4'' x 12'5'' | ||
| Basement | Bedroom | 24'1'' x 12'9'' | ||
| Basement | Family Room | 27'1'' x 23'5'' | ||
| Main Level | 2pc Bathroom | 6'9'' x 5'8'' | ||
| Main Level | Kitchen | 17'3'' x 14'3'' | ||
| Main Level | Dining Room | 15'6'' x 14'3'' | ||
| Main Level | Living Room | 17'0'' x 13'4'' | ||
| Main Level | Sitting Room | 13'3'' x 13'2'' |
https://www.realtor.ca/real-estate/28341382/46-liberty-crescent-moncton
Interested?
Contact us for more information
Wafa Mansouri
Salesperson
150 Edmonton Avenue, Suite 4b
Moncton, New Brunswick E1C 3B9








































