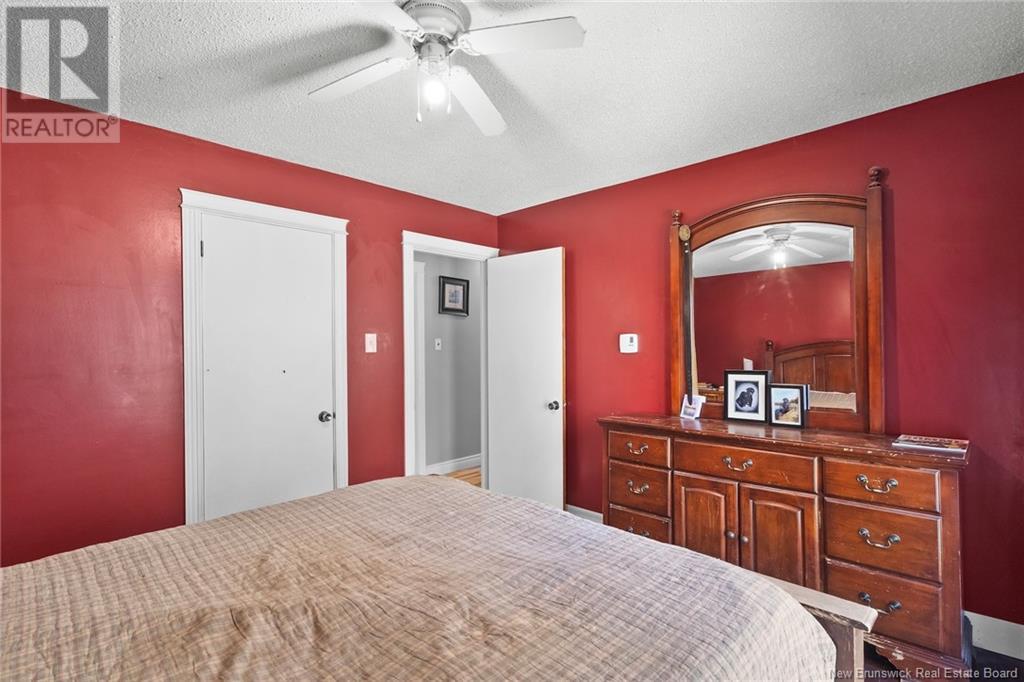6 Duplisea Road Central Blissville, New Brunswick E5L 1R9
$299,000
Welcome to this 3 bed, 1 bath home with many upgrades nestled on a well-maintained lot in the heart of Central Blissville. Step into the open-concept main floor, where a cozy propane fireplace anchors the living space. The updated kitchen features warm butcher block countertops, a propane stove, double sinks, and a bonus bar sinkperfect for entertaining or everyday use. Patio doors from the dining area lead to a back deck, ideal for summer BBQs and relaxing evenings. The home offers a mix of hardwood and durable vinyl plank flooring, creating a warm and modern feel. The primary bedroom features its own set of patio doors, providing easy access for a future private deck. Upgrades over the years include new vinyl siding with 1 Styrofoam insulation and blue-skinned foundation (2015), updated windows and doors, and a refreshed bathroom (2019). A ductless split heat pump ensures year-round comfort and efficiency. Outside, youll love the 30x24 detached garage with loft fully wired with 100-amp service, heated with a ductless split and electric baseboard, making it perfect for a workshop, studio, or extra storage. Owner built garage since purchase in 2015. This home is move-in ready and offers the perfect mix of functionality, comfort, and future potentialall in a great location, 21 mins to Fredericton and 25 mins to Oromocto. 4 yr old appliances included. Don't miss your chance to own this well-maintained gem in Central Blissville! (id:55272)
Property Details
| MLS® Number | NB118859 |
| Property Type | Single Family |
| EquipmentType | Water Heater |
| RentalEquipmentType | Water Heater |
Building
| BathroomTotal | 1 |
| BedroomsAboveGround | 3 |
| BedroomsTotal | 3 |
| ConstructedDate | 1975 |
| CoolingType | Heat Pump |
| ExteriorFinish | Vinyl |
| FlooringType | Carpeted, Vinyl, Wood |
| FoundationType | Concrete |
| HeatingFuel | Electric, Propane, Wood |
| HeatingType | Baseboard Heaters, Heat Pump, Stove |
| SizeInterior | 1228 Sqft |
| TotalFinishedArea | 1228 Sqft |
| Type | House |
| UtilityWater | Drilled Well, Well |
Parking
| Detached Garage |
Land
| Acreage | No |
| SizeIrregular | 1951 |
| SizeTotal | 1951 M2 |
| SizeTotalText | 1951 M2 |
Rooms
| Level | Type | Length | Width | Dimensions |
|---|---|---|---|---|
| Basement | Other | 22'8'' x 12'5'' | ||
| Basement | Storage | 17'9'' x 12'5'' | ||
| Basement | Workshop | 45'2'' x 12'5'' | ||
| Main Level | Mud Room | 12'5'' x 6'2'' | ||
| Main Level | Bath (# Pieces 1-6) | 5' x 8' | ||
| Main Level | Bedroom | 10'6'' x 9'9'' | ||
| Main Level | Bedroom | 12'6'' x 10'6'' | ||
| Main Level | Primary Bedroom | 12'6'' x 11' | ||
| Main Level | Dining Room | 11'6'' x 9'4'' | ||
| Main Level | Living Room | 14'5'' x 14' | ||
| Main Level | Kitchen | 11'4'' x 10'7'' | ||
| Main Level | Foyer | 14' x 4'8'' |
https://www.realtor.ca/real-estate/28336494/6-duplisea-road-central-blissville
Interested?
Contact us for more information
Jack Carr
Salesperson
90 Woodside Lane, Unit 101
Fredericton, New Brunswick E3C 2R9
Nick Mcmullin
Salesperson
90 Woodside Lane, Unit 101
Fredericton, New Brunswick E3C 2R9
Jeff Carr
Salesperson
90 Woodside Lane, Unit 101
Fredericton, New Brunswick E3C 2R9





















































