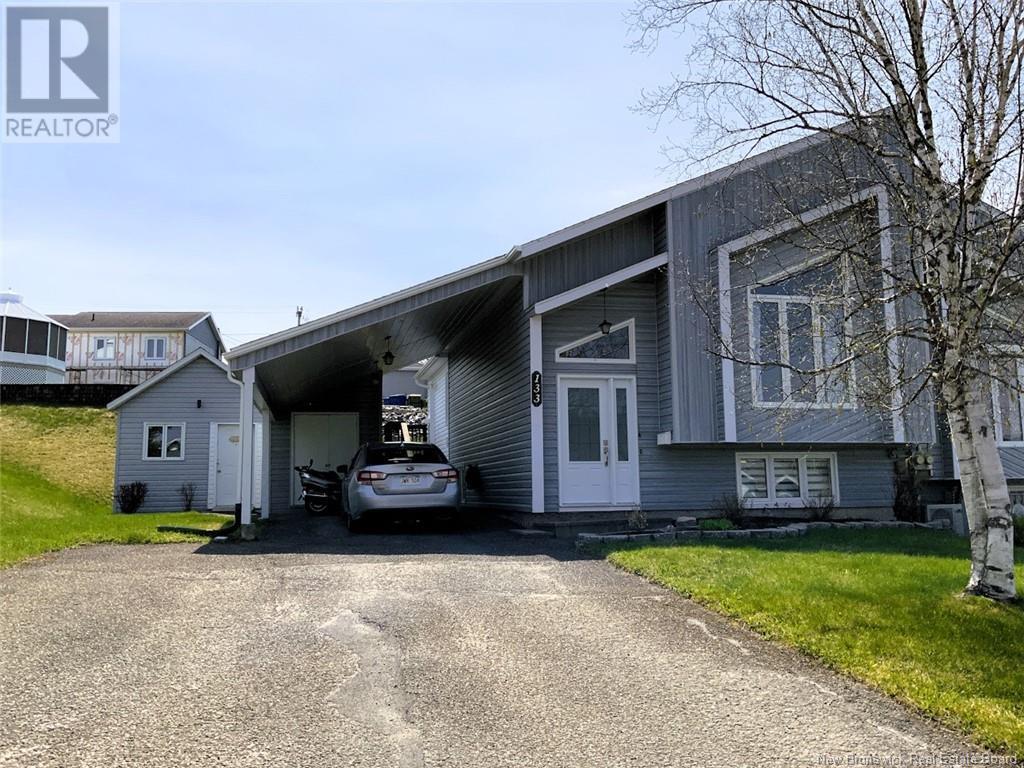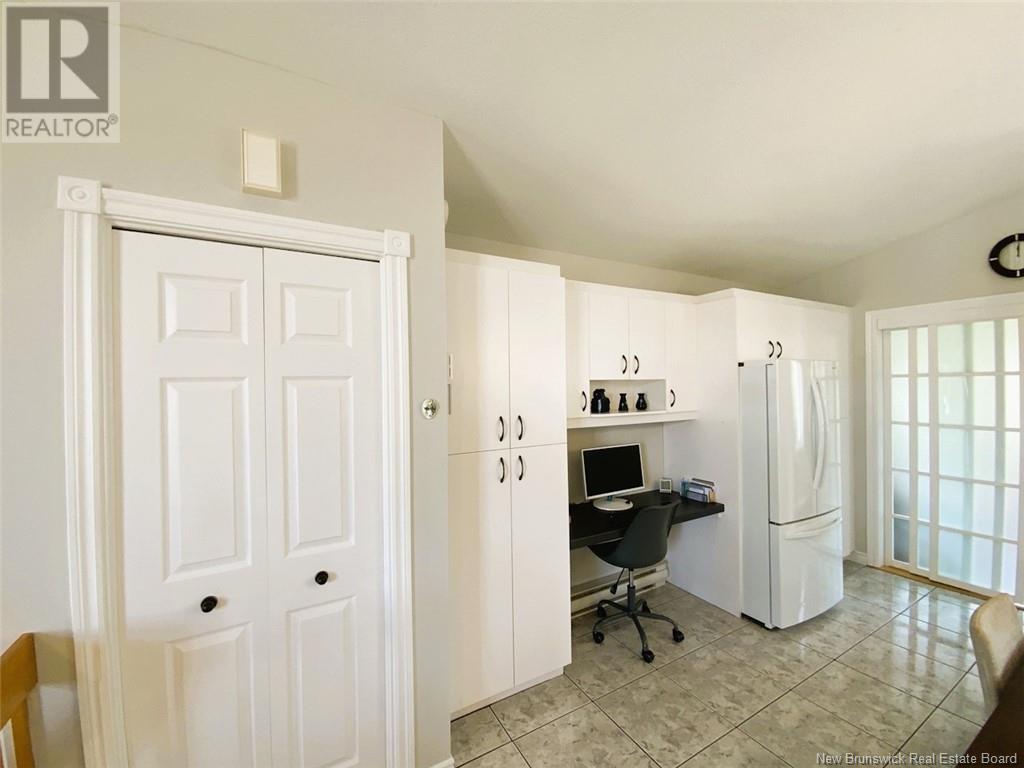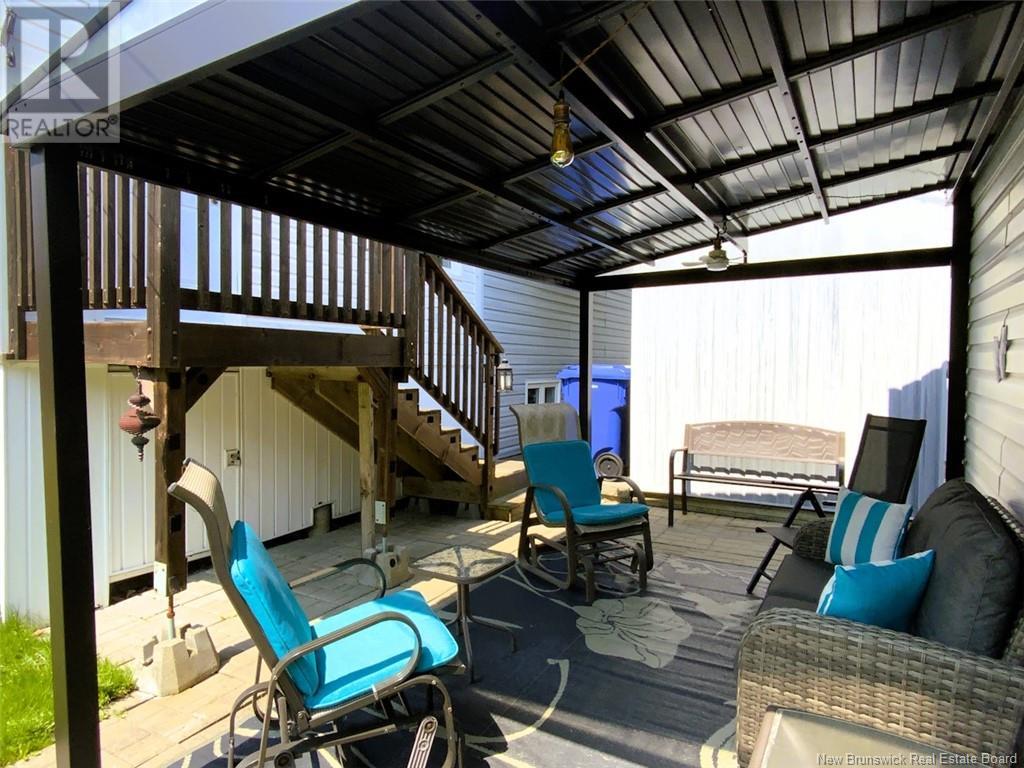133 Belisle Avenue Edmundston, New Brunswick E3V 4C7
$239,000
It's not every day that you'll see this little gem pop up on the market! Give us the chance to present this impeccable semi-detached home located in an sought after neighbourhood of Edmundston North! It will impress you with its open-concept design, cathedral ceilings, fully finished basement, and four-season solarium where you'll feel right at home. You'll be more than well-equipped to enjoy the beautiful days with the beautifully landscaped patio, which offers a private outdoor seating area. And what about the breathtaking view of the surrounding mountains? EVERYTHING to please you. A detached shed is also located on the property, for all your storage needs. This semi-detached home is a must-see! Schedule your visit with one of our real estate professionals. (id:55272)
Property Details
| MLS® Number | NB118714 |
| Property Type | Single Family |
| Structure | Shed |
Building
| BathroomTotal | 2 |
| BedroomsBelowGround | 2 |
| BedroomsTotal | 2 |
| ConstructedDate | 1993 |
| CoolingType | Heat Pump |
| ExteriorFinish | Vinyl |
| FlooringType | Ceramic, Laminate, Wood |
| FoundationType | Concrete |
| HalfBathTotal | 1 |
| HeatingFuel | Electric |
| HeatingType | Baseboard Heaters, Heat Pump |
| SizeInterior | 686 Sqft |
| TotalFinishedArea | 1232 Sqft |
| Type | House |
Parking
| Carport |
Land
| AccessType | Year-round Access |
| Acreage | No |
| LandscapeFeatures | Landscaped |
| Sewer | Municipal Sewage System |
| SizeIrregular | 5392 |
| SizeTotal | 5392 Sqft |
| SizeTotalText | 5392 Sqft |
Rooms
| Level | Type | Length | Width | Dimensions |
|---|---|---|---|---|
| Basement | Bath (# Pieces 1-6) | 4'8'' x 11'5'' | ||
| Basement | Bedroom | 12' x 8' | ||
| Basement | Bedroom | 11'11'' x 11'1'' | ||
| Main Level | Solarium | 10' x 14' | ||
| Main Level | 2pc Bathroom | 4'4'' x 12' | ||
| Main Level | Kitchen/dining Room | 15'6'' x 12'2'' | ||
| Main Level | Living Room | 13'8'' x 14' |
https://www.realtor.ca/real-estate/28325624/133-belisle-avenue-edmundston
Interested?
Contact us for more information
Hermance Laplante
Agent Manager
385 Rue Victoria
Edmundston, New Brunswick E3V 2K3























