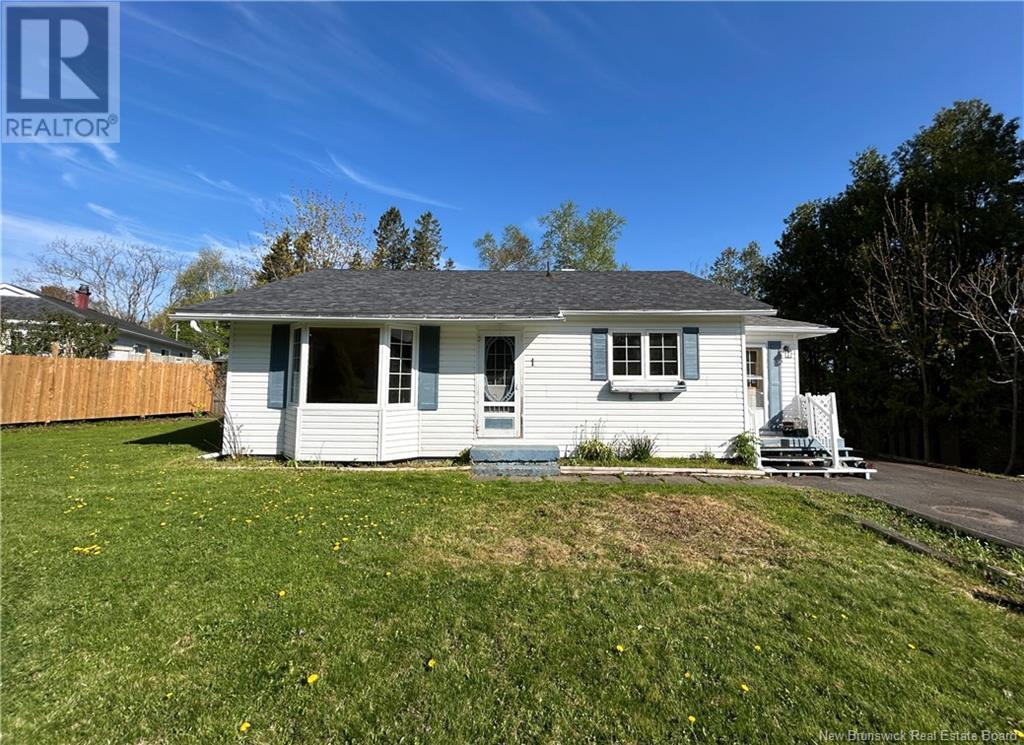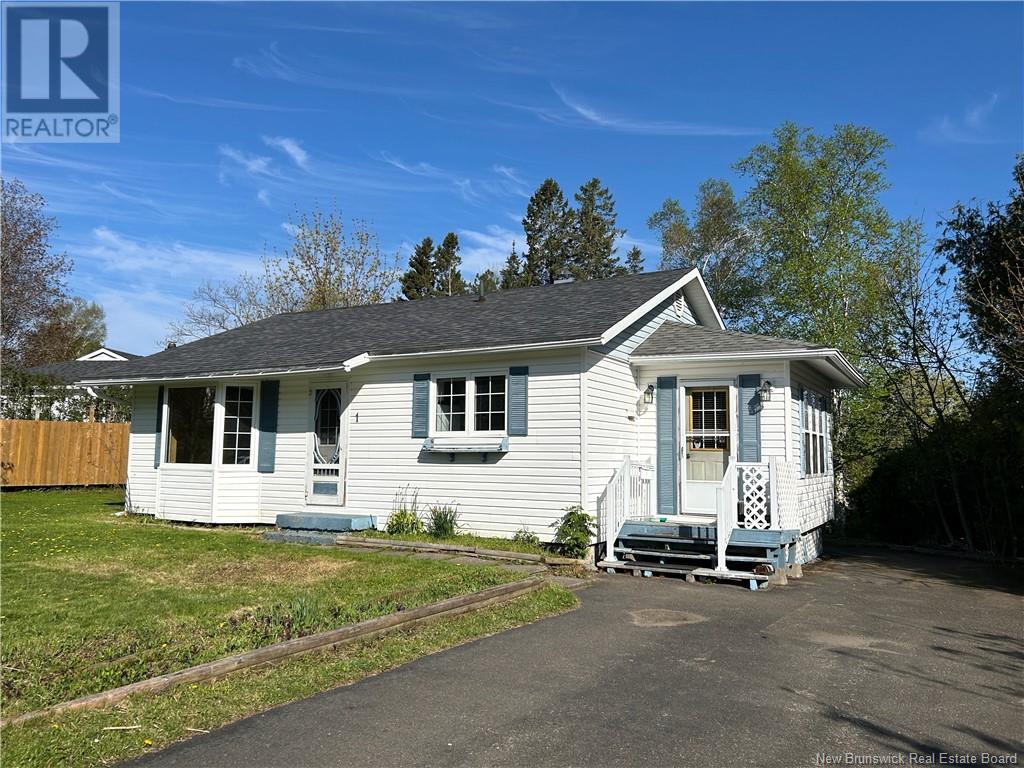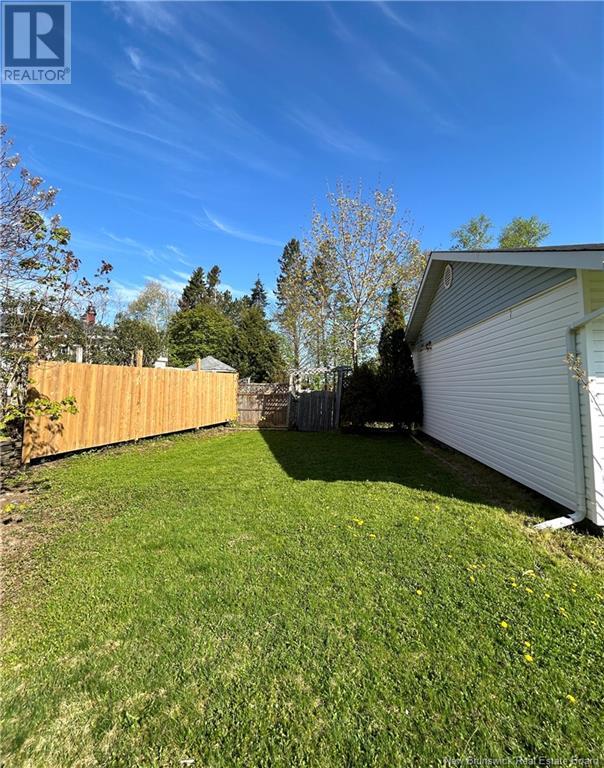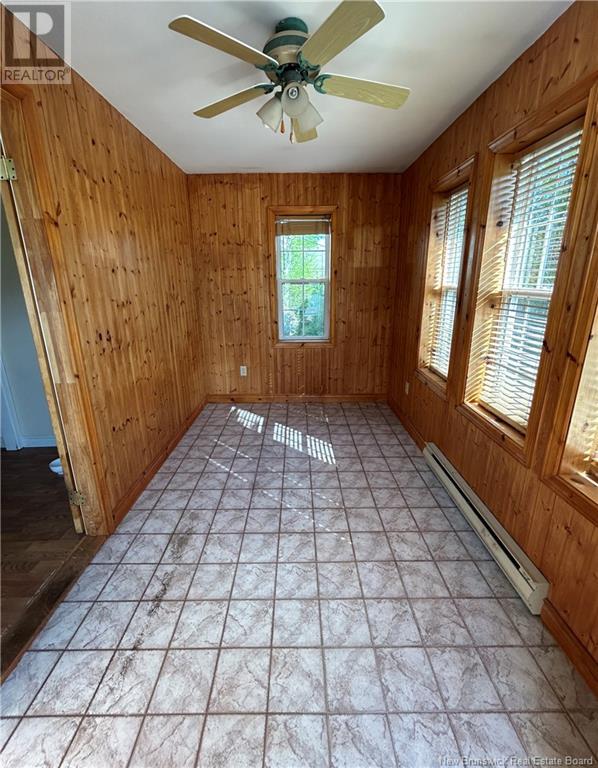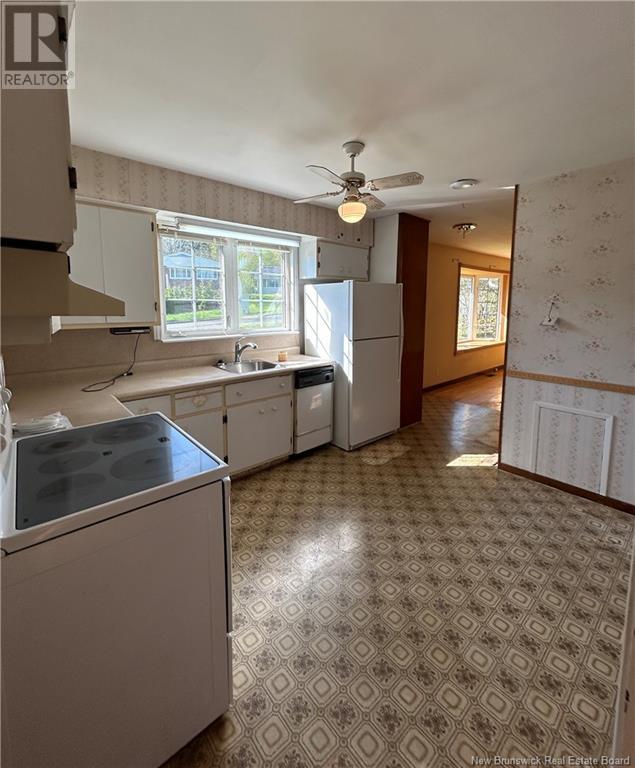1 Robin Drive Fredericton, New Brunswick E3C 1K6
$230,000
Located just a short drive from Fredericton in the friendly community of Islandview, this inviting 3-bedroom bungalow is the perfect place to call your first home. Situated within walking distance to an elementary school and conveniently located on a city bus route. Step inside through the side entrance into a versatile multi-purpose roomideal as a mudroom, office, or dining room. The functional kitchen features a vented range hood and includes all appliances. The living room has hardwood flooring, just waiting to restore its original charm. Down the hall, you'll find three bedroomstwo with parquet floors and one currently converted into a laundry room. The centrally located bathroom is easily accessible from both the hallway and bedrooms. The lower level has been taken back to the concrete and spray-foam insulation with fire-retardant treatment ensure energy efficiency and safety. A newly installed central air furnace offers year-round climate control, while recent upgrades to the roof shingles add long-term value and peace of mind. With a little work this home offers a fantastic opportunity in a great location. Dont miss your chance to view it! (id:55272)
Property Details
| MLS® Number | NB118658 |
| Property Type | Single Family |
| EquipmentType | Water Heater |
| RentalEquipmentType | Water Heater |
| Structure | None |
Building
| BathroomTotal | 1 |
| BedroomsAboveGround | 3 |
| BedroomsTotal | 3 |
| ArchitecturalStyle | Bungalow |
| ConstructedDate | 1957 |
| CoolingType | Central Air Conditioning, Heat Pump, Air Exchanger |
| ExteriorFinish | Vinyl |
| FlooringType | Other, Tile, Linoleum, Hardwood |
| FoundationType | Concrete |
| HeatingType | Forced Air, Heat Pump |
| StoriesTotal | 1 |
| SizeInterior | 1030 Sqft |
| TotalFinishedArea | 1030 Sqft |
| Type | House |
| UtilityWater | Municipal Water |
Land
| AccessType | Year-round Access |
| Acreage | No |
| LandscapeFeatures | Landscaped |
| Sewer | Municipal Sewage System |
| SizeIrregular | 715 |
| SizeTotal | 715 M2 |
| SizeTotalText | 715 M2 |
Rooms
| Level | Type | Length | Width | Dimensions |
|---|---|---|---|---|
| Basement | Other | 30' x 25' | ||
| Main Level | Bedroom | 9'9'' x 8'2'' | ||
| Main Level | Bedroom | 9'2'' x 9'9'' | ||
| Main Level | Bath (# Pieces 1-6) | 6'7'' x 5' | ||
| Main Level | Primary Bedroom | 9'4'' x 13'2'' | ||
| Main Level | Living Room | 13'2'' x 14'9'' | ||
| Main Level | Kitchen | 9'8'' x 11' | ||
| Main Level | Foyer | 12'9'' x 7' |
https://www.realtor.ca/real-estate/28325857/1-robin-drive-fredericton
Interested?
Contact us for more information
Darcy Simon
Salesperson
457 Bishop Drive P.o. Box 1180
Fredericton, New Brunswick E3C 2M6


