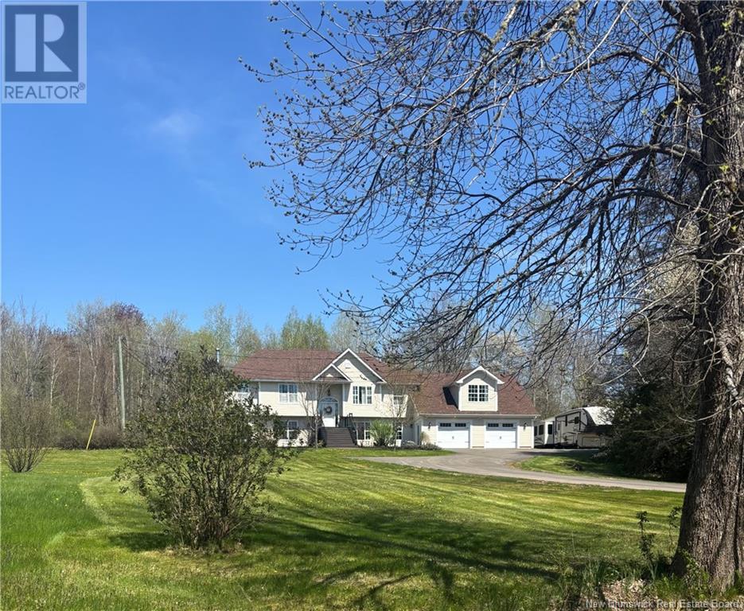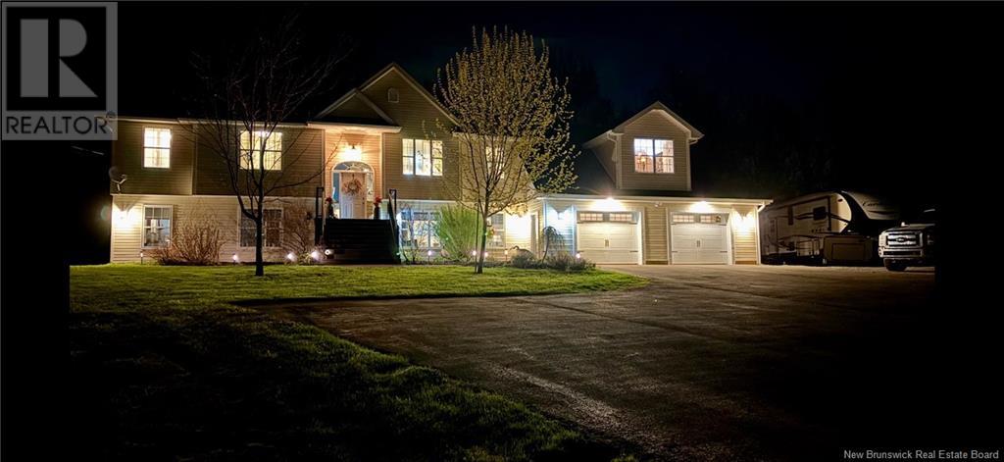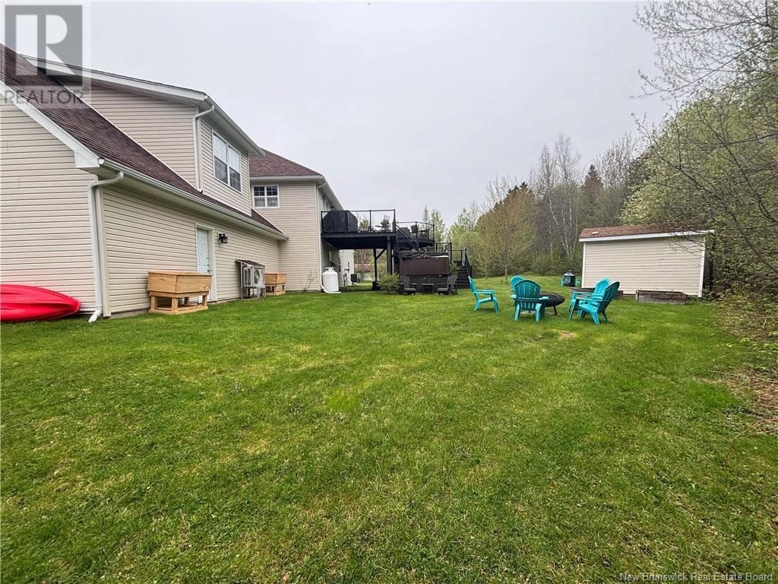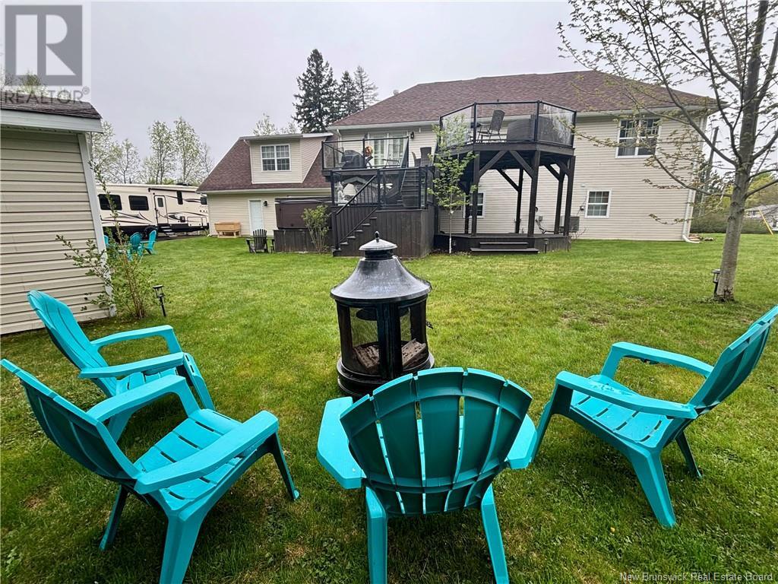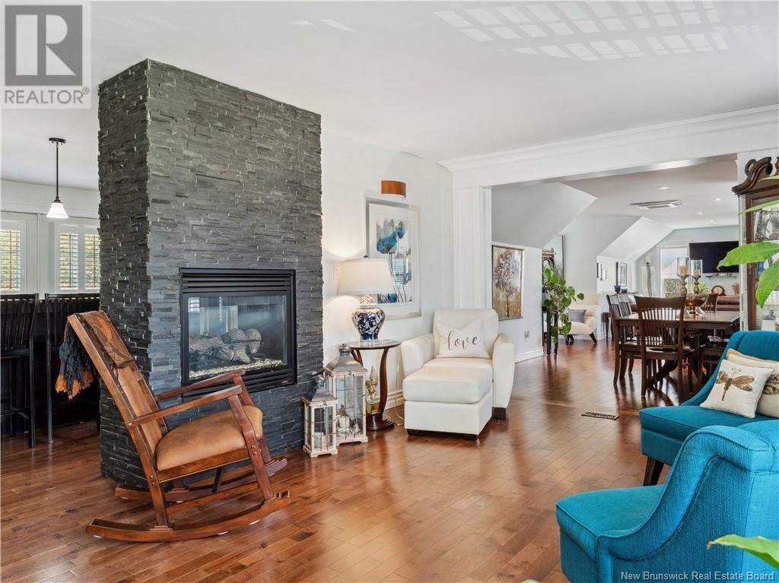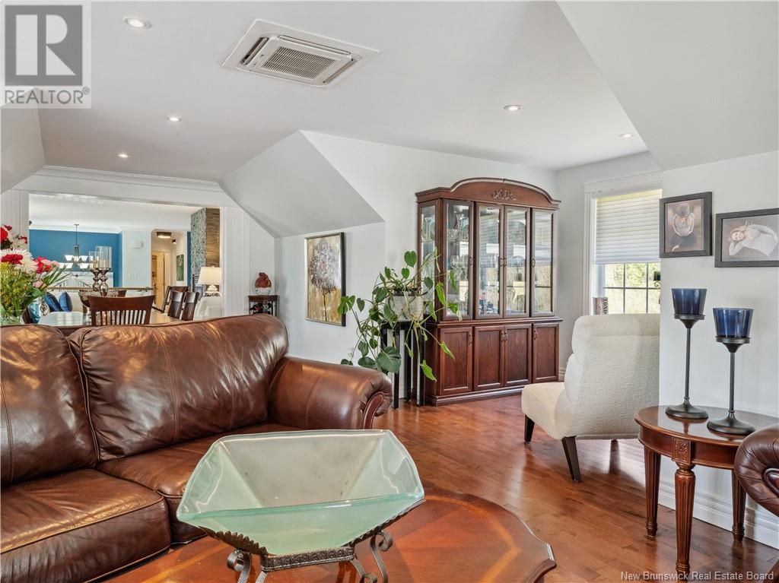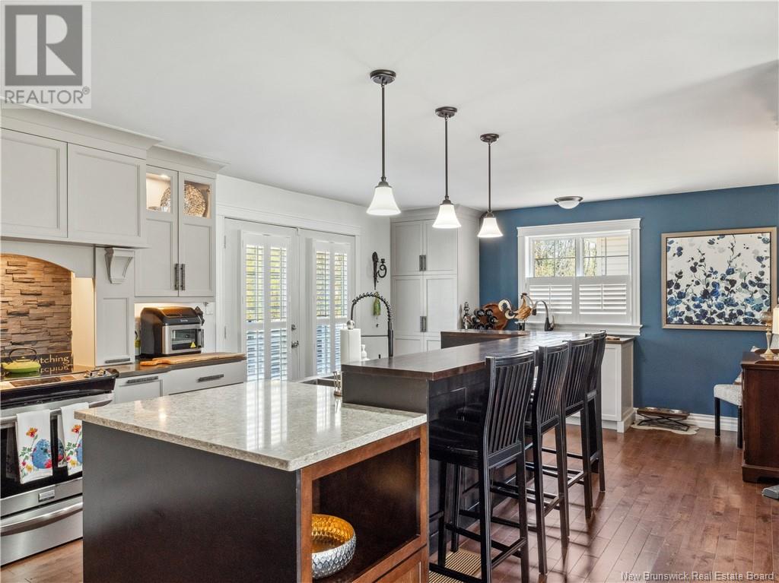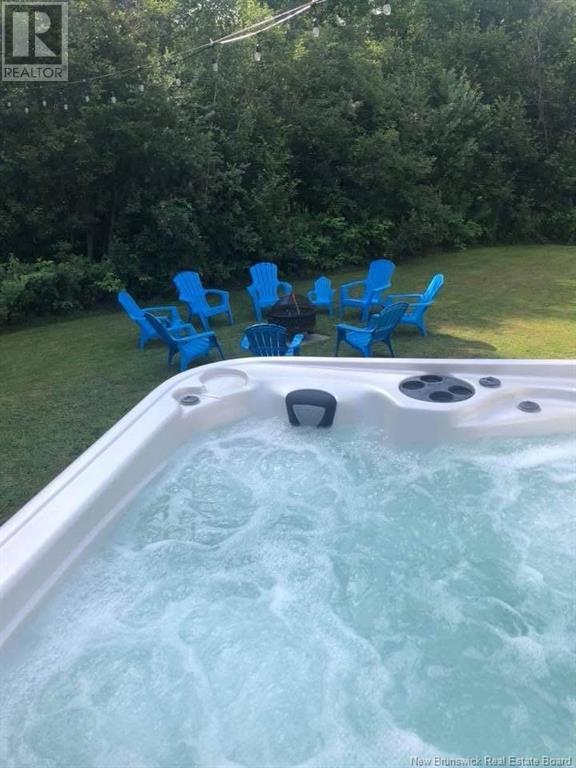21 Rogers Berry Mills, New Brunswick E1G 2N2
$849,500
Welcome to Your Private Retreat in Maple Hills. Mature trees on a serene, spacious lot in Berry Mills, this exceptional four-bedroom, three-bath home offers the perfect blend of luxury, warmth, and timeless craftsmanship. Step inside and experience a sense of calm and comfort in every corner. The main level is an entertainers dream, featuring two expansive living rooms, featuring a stunning double-sided fireplace, creating cozy yet elegant spaces for gatherings. Natural light pours in, each dressed in custom shutters, illuminating the homes sophisticated finishes and inviting ambiance. At the heart of the home lies a chefs dream kitchen, artfully designed by Glenwood Cabinets. It boasts a blend of granite, quartz, and butcher block countertops, a stainless- steel double farmhouse sink, a second bar sink, and a pull-up breakfast station. The formal dining room offers space to host dinners, while the layout ensures flow and function for everyday living. Your primary suite boasts a spacious ensuite invites relaxation with its seven-foot soaker tub. A custom walk-in closet by Turtle Creek Cabinets offers refined storage. The ground floor is ideal for guests, in-laws, or teens, with two large bedrooms, a full bath, and two versatile living areas, perfect for a home theatre, gym, or office. Outside you will find: a double car garage, shed, and a freshly laid pad ideal for storing a trailer, boat, or vehicles. Unwind on your three-level deck, complete with a hot tub. (id:55272)
Property Details
| MLS® Number | NB118443 |
| Property Type | Single Family |
| Features | Level Lot, Treed, Balcony/deck/patio |
Building
| BathroomTotal | 3 |
| BedroomsAboveGround | 4 |
| BedroomsTotal | 4 |
| CoolingType | Heat Pump, Air Exchanger |
| ExteriorFinish | Vinyl |
| FlooringType | Ceramic, Laminate, Hardwood |
| FoundationType | Concrete |
| HeatingFuel | Electric |
| HeatingType | Baseboard Heaters, Heat Pump |
| SizeInterior | 2915 Sqft |
| TotalFinishedArea | 2915 Sqft |
| Type | House |
| UtilityWater | Well |
Parking
| Attached Garage | |
| Garage |
Land
| AccessType | Year-round Access |
| Acreage | Yes |
| LandscapeFeatures | Landscaped |
| Sewer | Septic System |
| SizeIrregular | 4138 |
| SizeTotal | 4138 M2 |
| SizeTotalText | 4138 M2 |
Rooms
| Level | Type | Length | Width | Dimensions |
|---|---|---|---|---|
| Basement | Bedroom | 11'3'' x 11'9'' | ||
| Basement | 3pc Bathroom | 8'8'' x 5'1'' | ||
| Basement | Storage | 8'8'' x 6'5'' | ||
| Basement | Bedroom | 13'5'' x 11'10'' | ||
| Basement | Family Room | 19'7'' x 13'2'' | ||
| Basement | Recreation Room | 22'8'' x 16'0'' | ||
| Main Level | 3pc Bathroom | 8'8'' x 5'2'' | ||
| Main Level | 3pc Bathroom | 8'4'' x 12'7'' | ||
| Main Level | Bedroom | 14'0'' x 10'8'' | ||
| Main Level | Other | 10'11'' x 12'8'' | ||
| Main Level | Bedroom | 17'4'' x 12'5'' | ||
| Main Level | Family Room | 19'5'' x 27'6'' | ||
| Main Level | Dining Room | 9'10'' x 11'6'' | ||
| Main Level | Living Room | 19'7'' x 13'2'' | ||
| Main Level | Kitchen | 23'8'' x 13'10'' |
https://www.realtor.ca/real-estate/28326189/21-rogers-berry-mills
Interested?
Contact us for more information
Jeremie Fontaine
Salesperson
260 Champlain St
Dieppe, New Brunswick E1A 1P3


