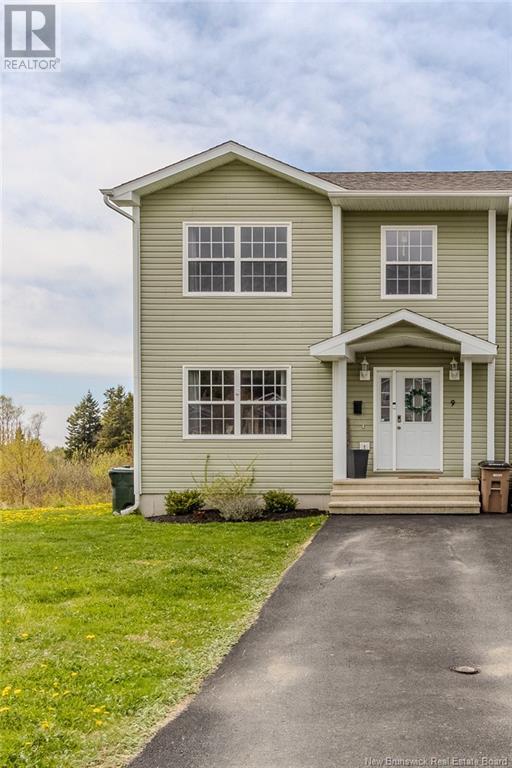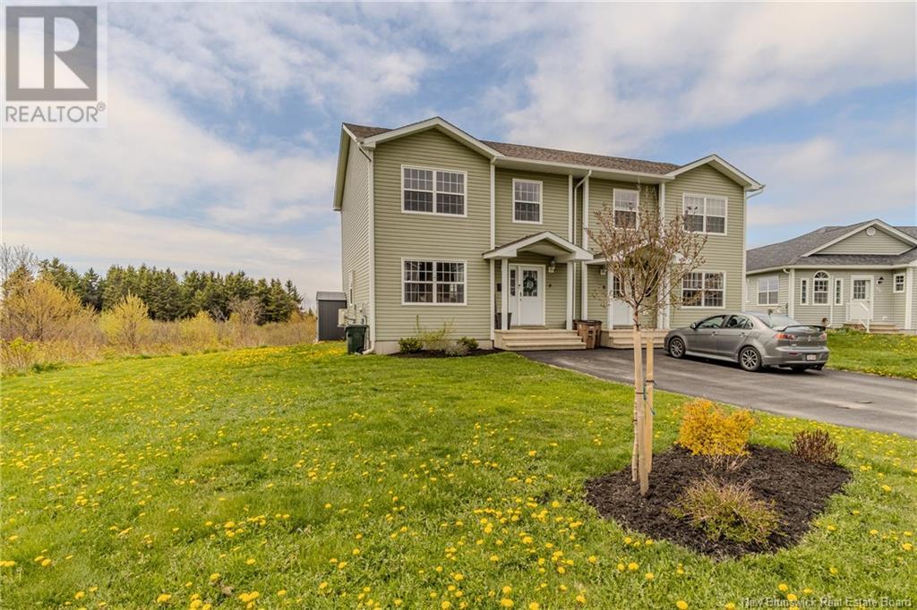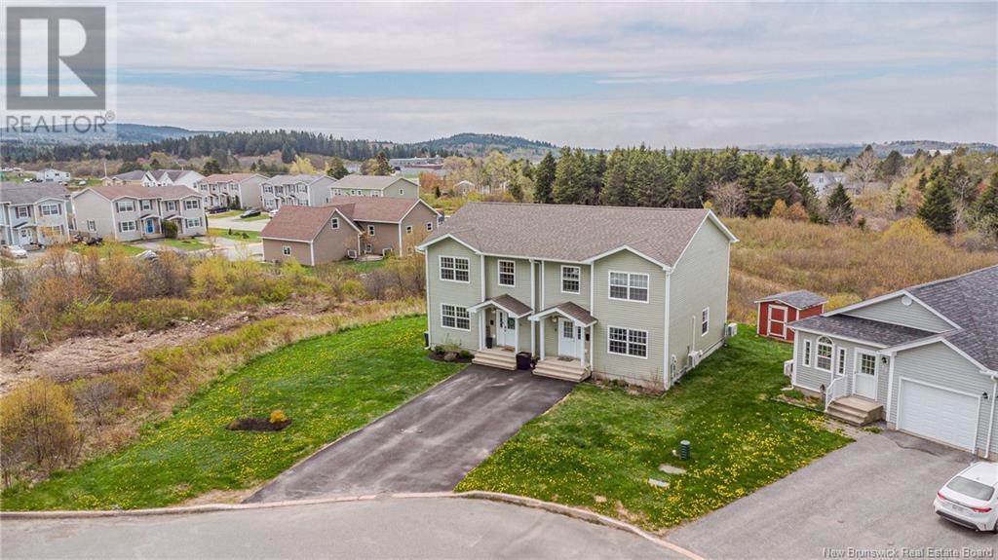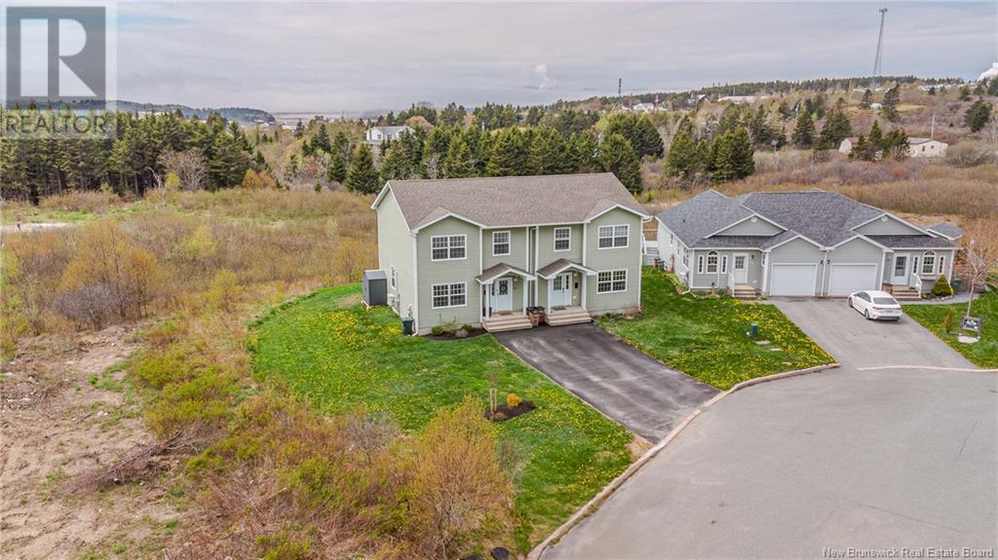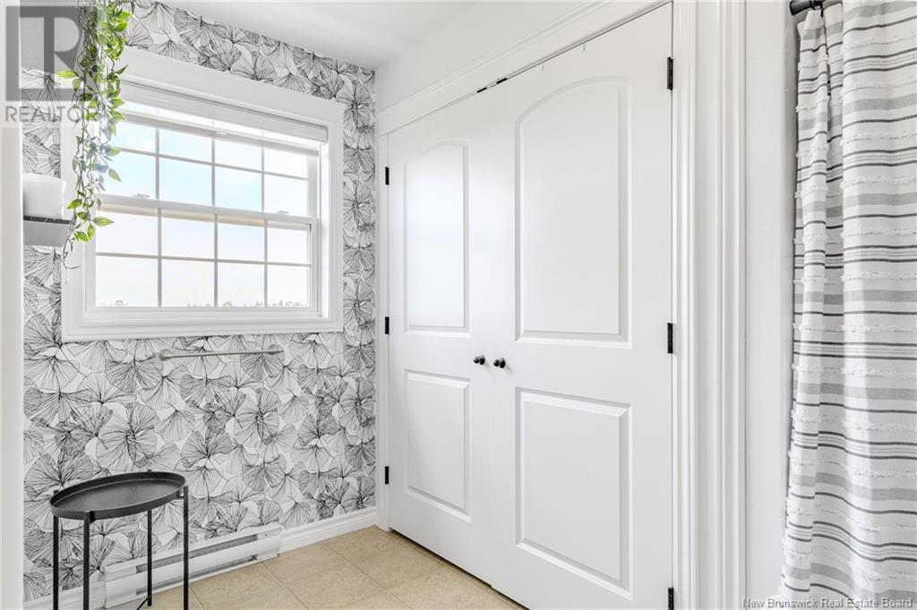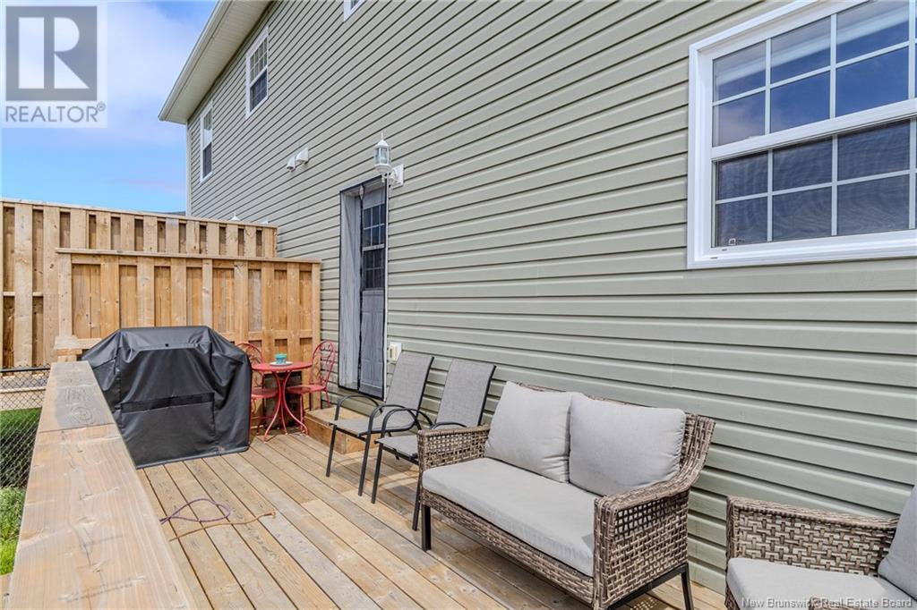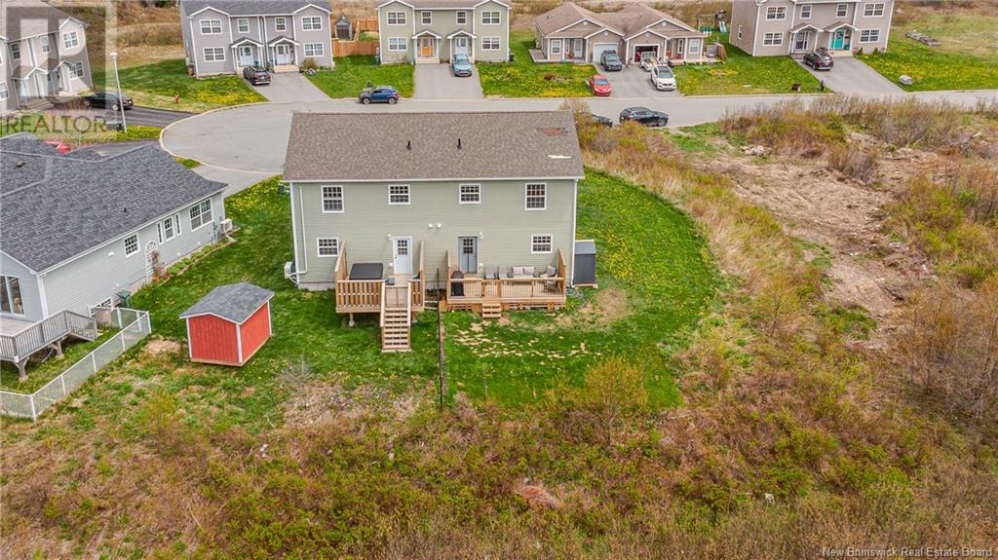9 Bernice Court Saint John, New Brunswick E2J 0H8
$299,900
Welcome to 9 Bernice Court! Nestled in the sought-after community of Cottage Hill Estates on Saint Johns east side, this charming two-story semi-detached home is ready to welcome your family. From the moment you arrive, you'll be greeted by a beautifully landscaped yard and a paved driveway, setting the tone for the warmth and comfort found within. Step inside to experience an open and airy main floor layout, designed for both functionality and style. The spacious kitchencomplete with a convenient pantryflows seamlessly into the main living areas. Thoughtfully designed storage solutions include two large coat closets, complemented by a well-appointed half-bath. Ascending to the second floor, you'll discover a generous primary bedroom featuring his-and-hers closets, two additional well-sized bedrooms, and a full bathroom with in-suite laundry for added convenience. The lower level offers a blank canvas, awaiting your personal touch to transform it into the perfect additional living space. Dont miss this fantastic opportunity to call 9 Bernice Court home! (id:55272)
Open House
This property has open houses!
2:00 pm
Ends at:4:00 pm
Property Details
| MLS® Number | NB118662 |
| Property Type | Single Family |
| EquipmentType | Heat Pump |
| Features | Balcony/deck/patio |
| RentalEquipmentType | Heat Pump |
| Structure | None |
Building
| BathroomTotal | 2 |
| BedroomsAboveGround | 3 |
| BedroomsTotal | 3 |
| ArchitecturalStyle | 2 Level |
| ConstructedDate | 2014 |
| CoolingType | Heat Pump |
| ExteriorFinish | Vinyl |
| FlooringType | Laminate |
| FoundationType | Concrete |
| HalfBathTotal | 1 |
| HeatingFuel | Electric |
| HeatingType | Baseboard Heaters, Heat Pump |
| SizeInterior | 1536 Sqft |
| TotalFinishedArea | 1536 Sqft |
| Type | House |
| UtilityWater | Municipal Water |
Land
| AccessType | Year-round Access |
| Acreage | No |
| LandscapeFeatures | Landscaped |
| Sewer | Municipal Sewage System |
| SizeIrregular | 4187 |
| SizeTotal | 4187 Sqft |
| SizeTotalText | 4187 Sqft |
Rooms
| Level | Type | Length | Width | Dimensions |
|---|---|---|---|---|
| Second Level | Bedroom | 13'9'' x 8'8'' | ||
| Second Level | Bedroom | 9'9'' x 12'8'' | ||
| Second Level | 3pc Bathroom | 11'1'' x 9'7'' | ||
| Second Level | Primary Bedroom | 13'4'' x 12'7'' | ||
| Main Level | 2pc Bathroom | 3'10'' x 6'10'' | ||
| Main Level | Dining Room | 18'10'' x 6'10'' | ||
| Main Level | Living Room | 18'10'' x 15'0'' | ||
| Main Level | Kitchen | 18'10'' x 8'7'' |
https://www.realtor.ca/real-estate/28322983/9-bernice-court-saint-john
Interested?
Contact us for more information
Wendi Hopey
Salesperson
154 Hampton Rd.
Rothesay, New Brunswick E2E 2R3


