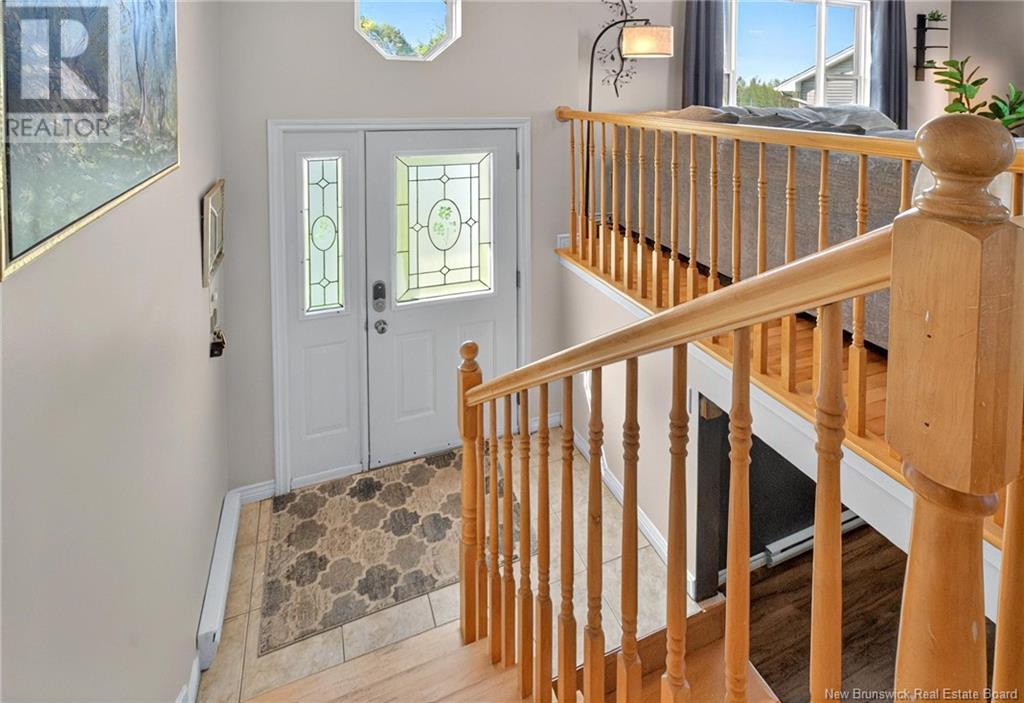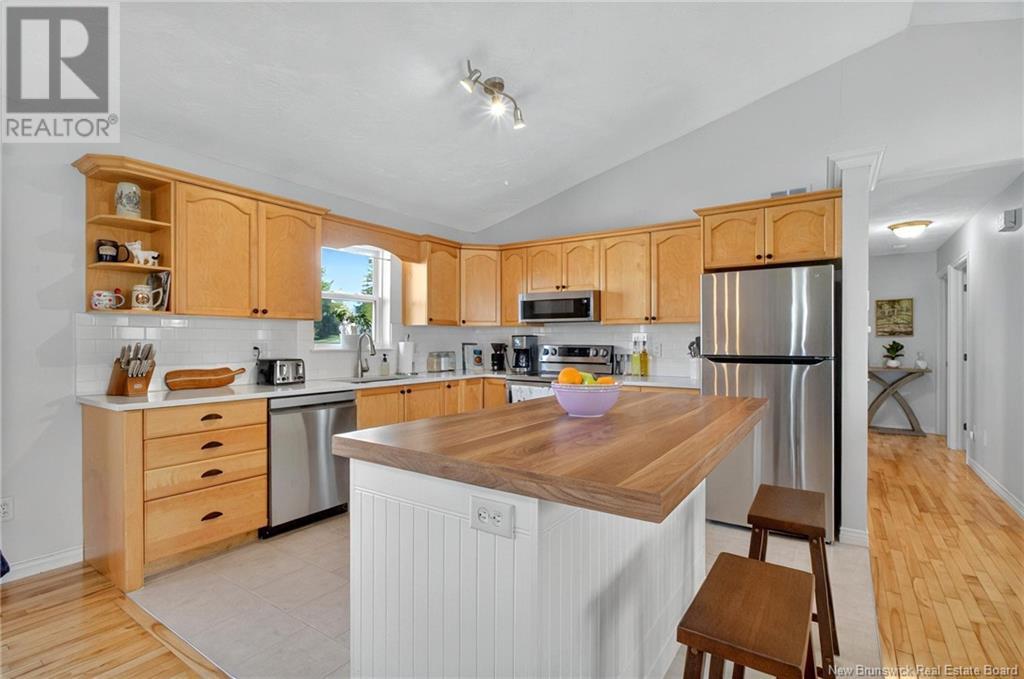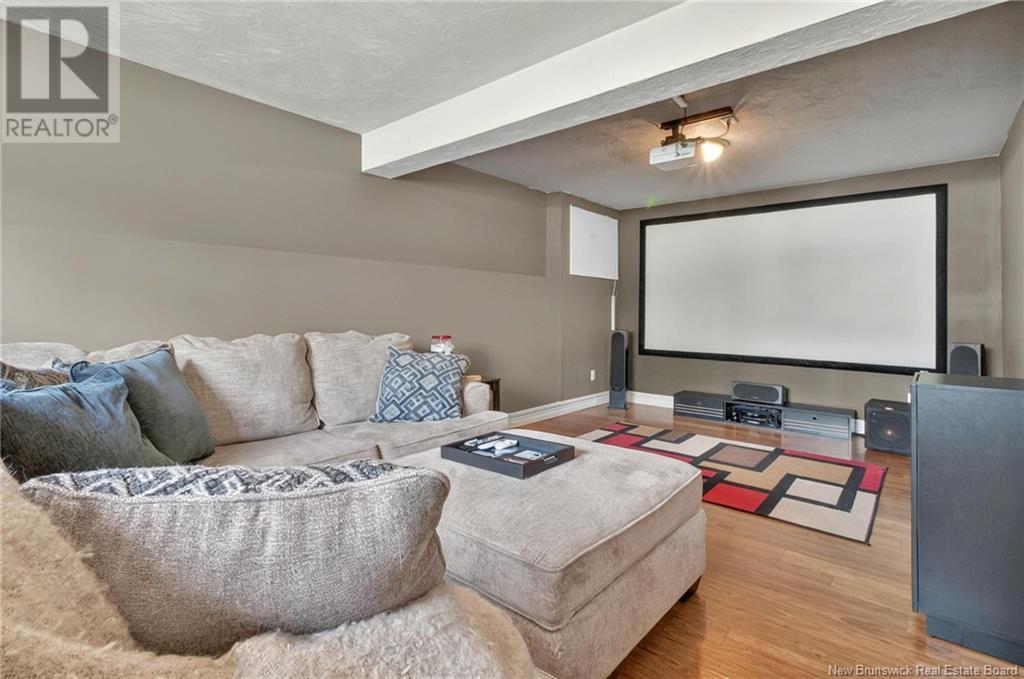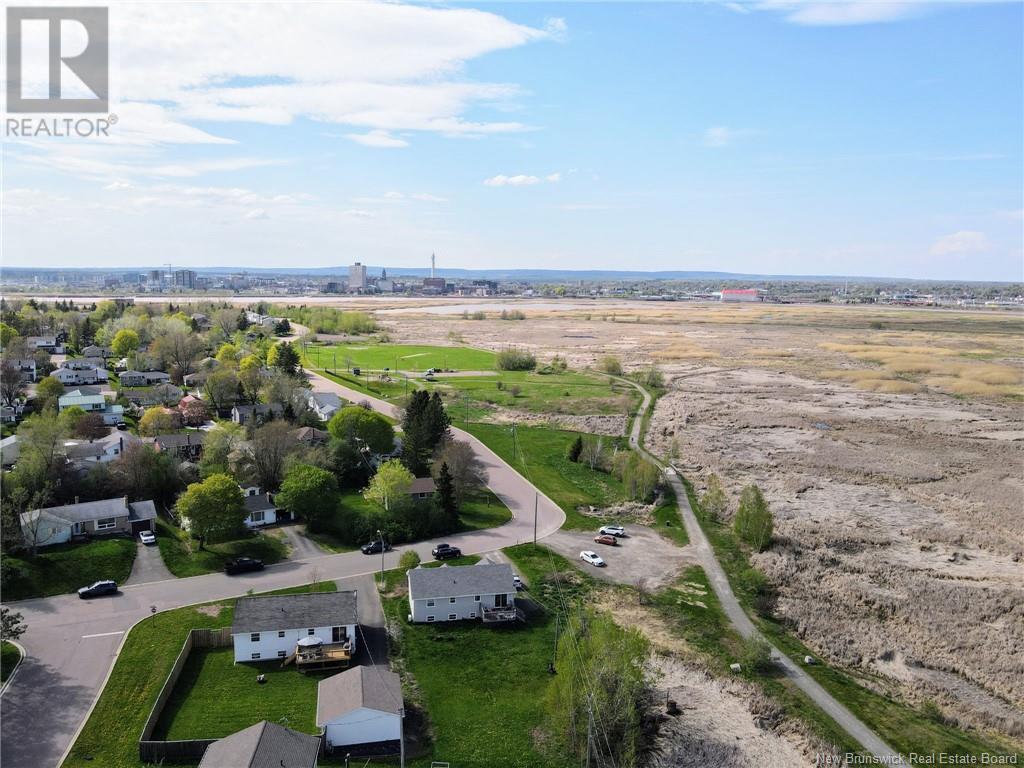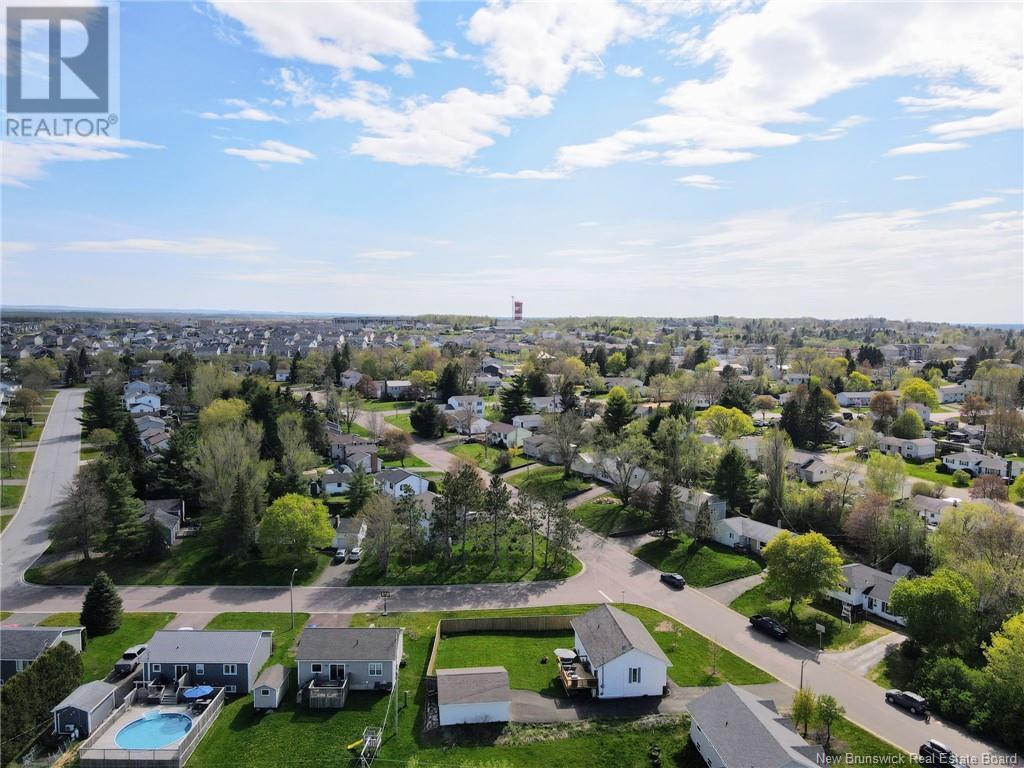121 Muncey Drive Riverview, New Brunswick E1B 5T3
$449,900
Located on a quiet street in Riverview, this beautifully maintained home sits on a spacious corner lot and offers beautiful city and water views. With a double detached garage, a serene backyard, and cathedral ceilings, this property is designed for both comfort and style. Step inside to a bright, open-concept layout that creates a warm and inviting atmosphere perfect for family living and entertaining. The home features three bedrooms on the main level and two additional bedrooms downstairs, offering plenty of space for growing families, guests, or a home office setup. Don't miss your chance to own this exceptional property in one of Riverviews most desirable locations. A rare combination of views, space, and quiet surroundings all within minutes of local amenities. (id:55272)
Property Details
| MLS® Number | NB118670 |
| Property Type | Single Family |
Building
| BathroomTotal | 2 |
| BedroomsAboveGround | 3 |
| BedroomsBelowGround | 2 |
| BedroomsTotal | 5 |
| ConstructedDate | 2003 |
| CoolingType | Heat Pump |
| ExteriorFinish | Vinyl |
| HeatingFuel | Electric |
| HeatingType | Baseboard Heaters, Heat Pump |
| SizeInterior | 1144 Sqft |
| TotalFinishedArea | 2288 Sqft |
| Type | House |
| UtilityWater | Municipal Water |
Parking
| Detached Garage | |
| Garage |
Land
| Acreage | No |
| Sewer | Municipal Sewage System |
| SizeIrregular | 856 |
| SizeTotal | 856 M2 |
| SizeTotalText | 856 M2 |
Rooms
| Level | Type | Length | Width | Dimensions |
|---|---|---|---|---|
| Basement | Bedroom | 10'7'' x 11'7'' | ||
| Basement | 4pc Bathroom | 10'6'' x 7'11'' | ||
| Basement | Storage | 7'7'' x 6'7'' | ||
| Basement | Bedroom | 14' x 11'7'' | ||
| Basement | Family Room | 18'7'' x 14' | ||
| Main Level | 4pc Bathroom | X | ||
| Main Level | Bedroom | 10' x 10' | ||
| Main Level | Bedroom | 12' x 14' | ||
| Main Level | Kitchen | 11' x 12' | ||
| Main Level | Bedroom | 10' x 9' | ||
| Main Level | Dining Room | 10' x 12' | ||
| Main Level | Living Room | 14' x 15' |
https://www.realtor.ca/real-estate/28323479/121-muncey-drive-riverview
Interested?
Contact us for more information
Mike Doiron
Salesperson
260 Champlain St
Dieppe, New Brunswick E1A 1P3
Heather Doiron
Salesperson
260 Champlain St
Dieppe, New Brunswick E1A 1P3





