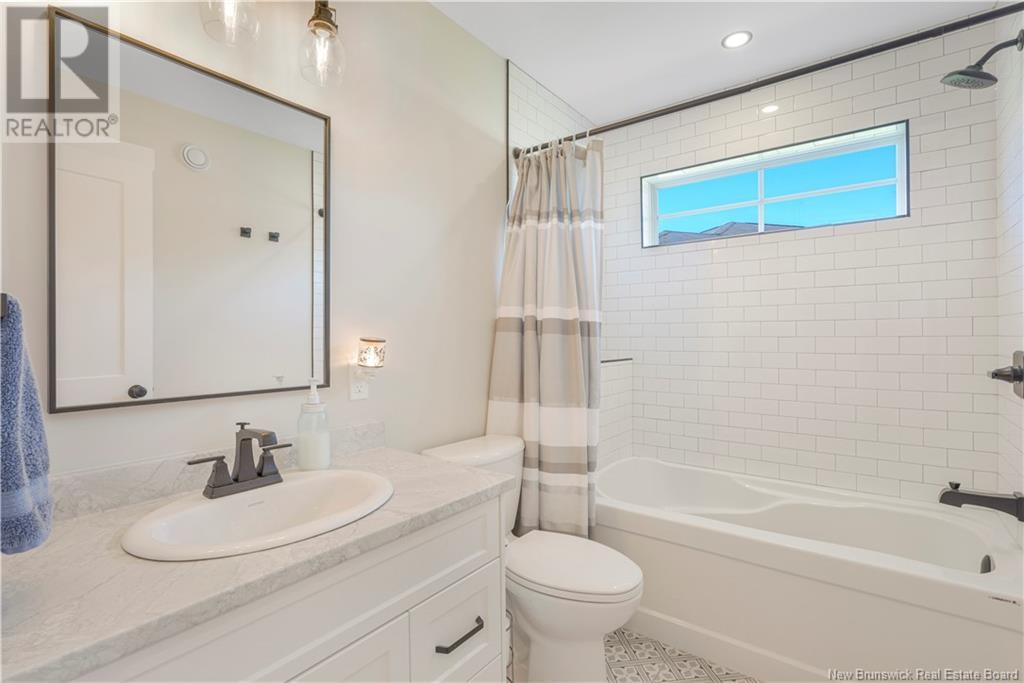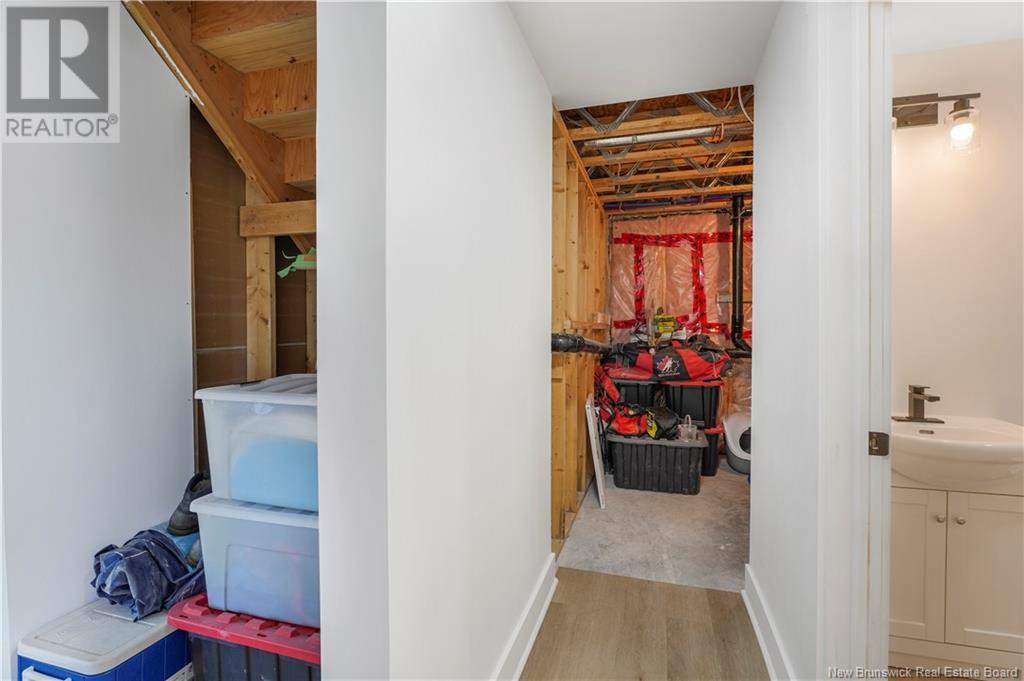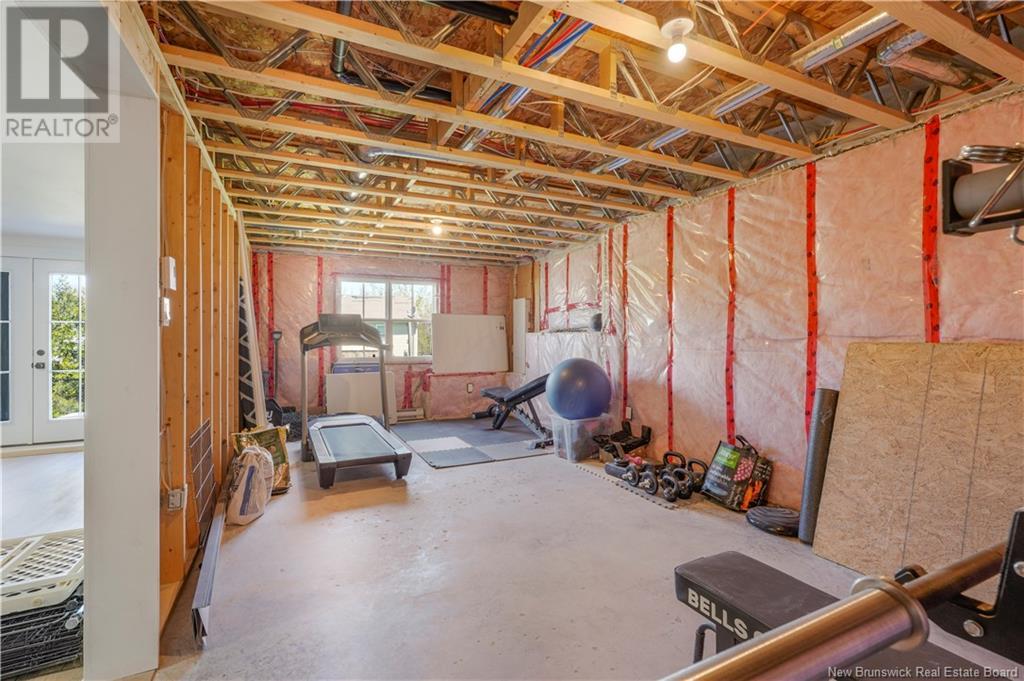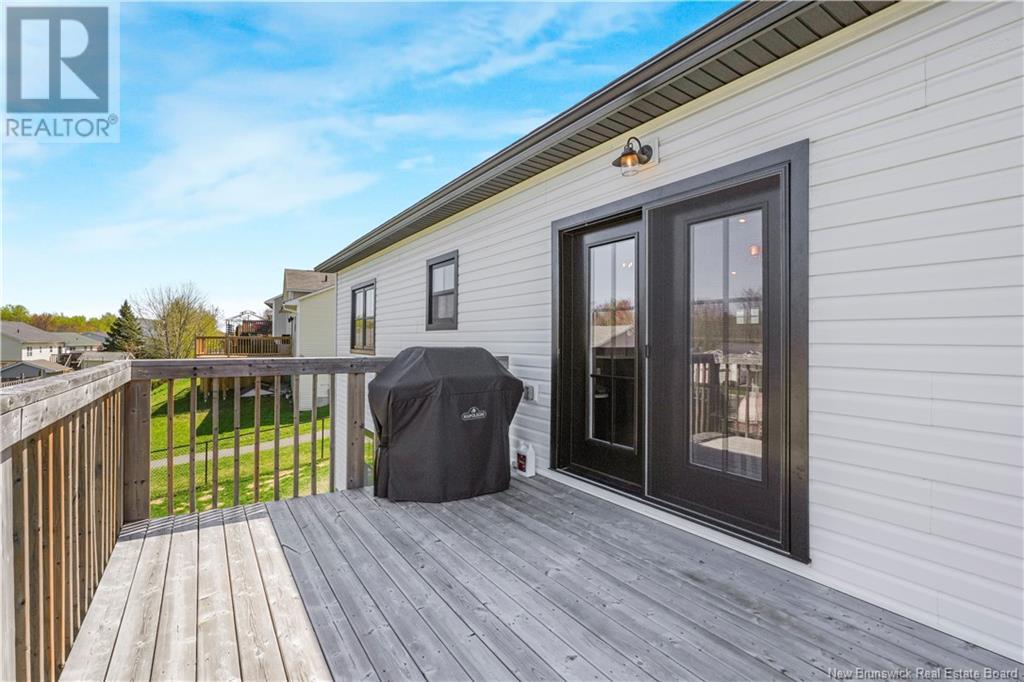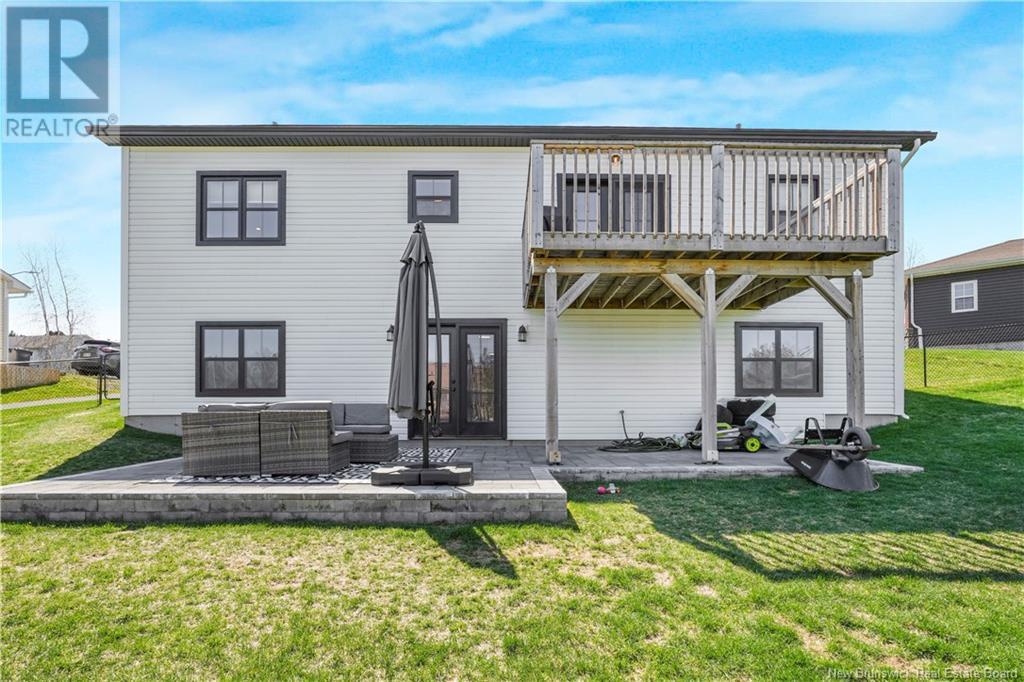52 Chatham Avenue Oromocto, New Brunswick E2V 2S3
$469,900
Welcome to 52 Chatham Street, where modern farmhouse charm meets thoughtful design in one of Oromoctos most sought after neighbourhoods. Built in 2021 by Wilde Bros Construction, this beautifully crafted bungalow offers the perfect blend of style, function, & comfort for everyday living. Step inside & youll immediately love the bright open concept layout with vaulted ceiling that connects the kitchen, dining, & living areas; perfect for family time or entertaining friends. The kitchen features clean modern finishes, large quartz island, plenty of counterspace, & a layout that just makes sense. This home has 4 bedrooms & 3 full bathrooms, with a split floor plan that gives everyone a bit of privacy. The spacious primary bedroom is tucked away on one side of the home & features its own ensuite bath, while two additional bedrooms & full bathroom are on the opposite side of the main level making it perfect for kids, guests, or home office needs. Downstairs, the newly finished basement offers even more living space with a cozy family room, a fourth bedroom or home office, and another full bath. Theres still storage space available and room to add another bedroom and your own personal touch if you'd like. Outside, youll find a fully fenced backyard that's already landscaped and ready for summer barbecues, pets, or playtime. If youve been looking for a newer home with a great layout, modern finishes, and a location that checks all the boxes, this is it. (id:55272)
Open House
This property has open houses!
1:00 pm
Ends at:3:00 pm
Property Details
| MLS® Number | NB118515 |
| Property Type | Single Family |
| Features | Balcony/deck/patio |
| Structure | None |
Building
| BathroomTotal | 3 |
| BedroomsAboveGround | 3 |
| BedroomsBelowGround | 1 |
| BedroomsTotal | 4 |
| ArchitecturalStyle | Bungalow |
| ConstructedDate | 2021 |
| CoolingType | Heat Pump |
| ExteriorFinish | Vinyl |
| FlooringType | Tile, Vinyl, Hardwood |
| FoundationType | Concrete |
| HeatingType | Baseboard Heaters, Heat Pump |
| StoriesTotal | 1 |
| SizeInterior | 1320 Sqft |
| TotalFinishedArea | 2416 Sqft |
| Type | House |
| UtilityWater | Municipal Water |
Land
| AccessType | Year-round Access |
| Acreage | No |
| FenceType | Fully Fenced |
| LandscapeFeatures | Landscaped |
| Sewer | Municipal Sewage System |
| SizeIrregular | 766 |
| SizeTotal | 766 M2 |
| SizeTotalText | 766 M2 |
Rooms
| Level | Type | Length | Width | Dimensions |
|---|---|---|---|---|
| Basement | Utility Room | 11'6'' x 8'0'' | ||
| Basement | Other | 10'9'' x 25'5'' | ||
| Basement | Bedroom | 8'4'' x 15'6'' | ||
| Basement | Bath (# Pieces 1-6) | 7'9'' x 5'4'' | ||
| Basement | Family Room | 25'5'' x 15'4'' | ||
| Main Level | Bath (# Pieces 1-6) | 5'4'' x 8'0'' | ||
| Main Level | Bedroom | 11'10'' x 9'9'' | ||
| Main Level | Bedroom | 11'5'' x 8'0'' | ||
| Main Level | Ensuite | 7'8'' x 7'4'' | ||
| Main Level | Primary Bedroom | 12'2'' x 11'10'' | ||
| Main Level | Living Room | 12'10'' x 16'4'' | ||
| Main Level | Kitchen/dining Room | 14'1'' x 19'10'' |
https://www.realtor.ca/real-estate/28312246/52-chatham-avenue-oromocto
Interested?
Contact us for more information
Vanessa Nilsen
Salesperson
Fredericton, New Brunswick E3B 2M5






















