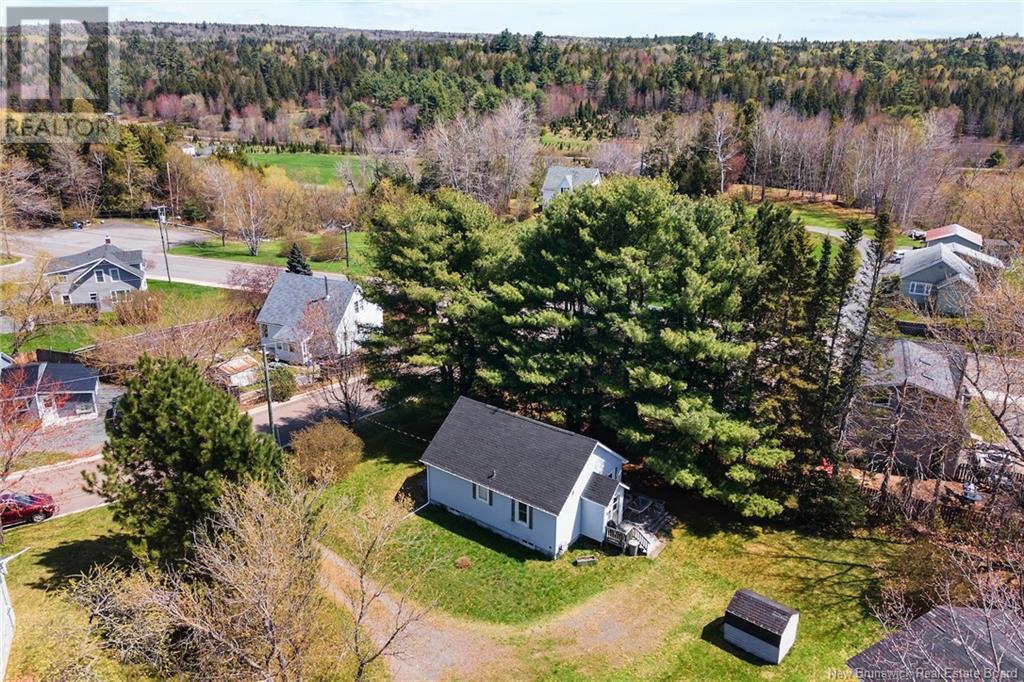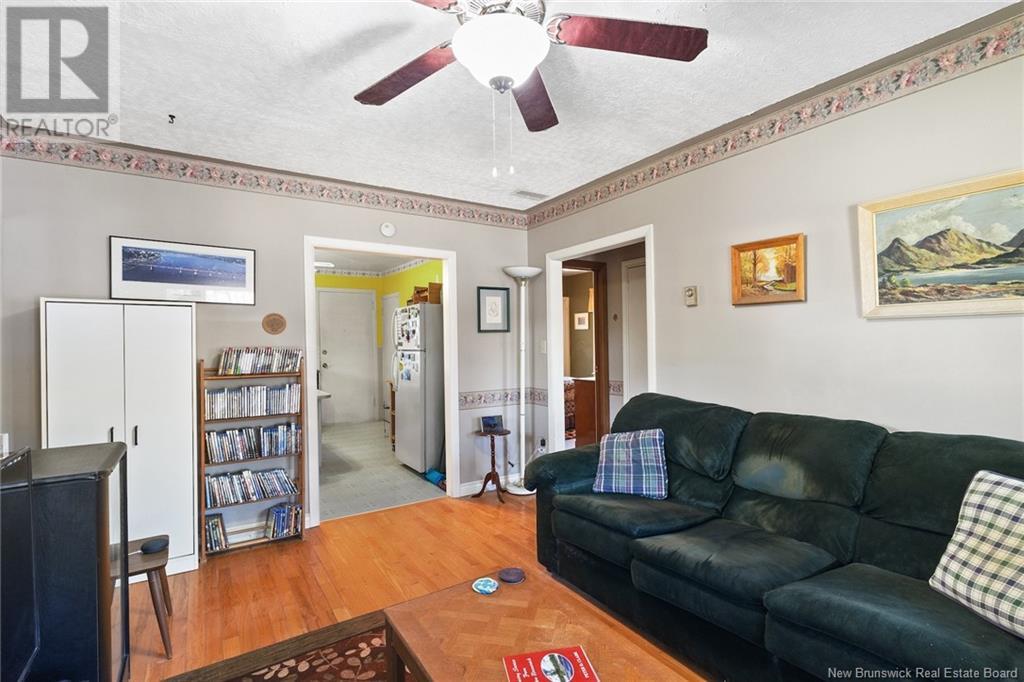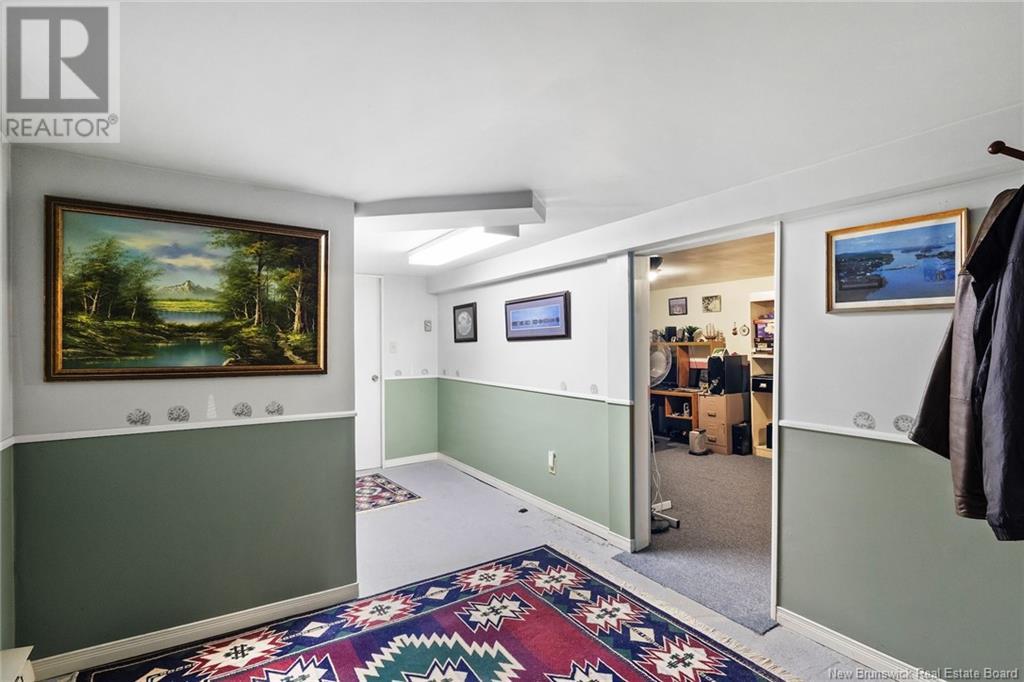5 Mckinley Avenue Fredericton, New Brunswick E3A 4R3
$199,900
Tired of paying rent and building someone elses future? Step into homeownership with this affordable and charming single-family home on Fredericton's Northside. Welcome to 5 McKinley Avenue, a 2-bedroom, 1-bath gem nestled in a quiet, established neighbourhood just minutes from all amenities. Situated on a spacious and private lot, this home features a smart, functional layout ideal for first-time buyers, couples, professionals, or those looking to downsize. The main level offers bright, inviting living spaces with large windows, two comfortable bedrooms, and a full bath. A handy back foyer provides extra storage and everyday convenience. Whether you're looking to invest in your future or find a cozy place to call home, this property is a fantastic opportunity. Don't miss your chance to view this must-see home! (id:55272)
Open House
This property has open houses!
2:00 pm
Ends at:4:00 pm
Property Details
| MLS® Number | NB118389 |
| Property Type | Single Family |
| EquipmentType | Water Heater |
| Features | Balcony/deck/patio |
| RentalEquipmentType | Water Heater |
| Structure | Shed |
Building
| BathroomTotal | 1 |
| BedroomsAboveGround | 2 |
| BedroomsTotal | 2 |
| ConstructedDate | 1955 |
| ExteriorFinish | Vinyl |
| FoundationType | Block, Concrete |
| HeatingFuel | Electric |
| HeatingType | Baseboard Heaters |
| SizeInterior | 661 Sqft |
| TotalFinishedArea | 1235 Sqft |
| Type | House |
| UtilityWater | Municipal Water |
Land
| AccessType | Year-round Access |
| Acreage | No |
| Sewer | Municipal Sewage System |
| SizeIrregular | 1087 |
| SizeTotal | 1087 M2 |
| SizeTotalText | 1087 M2 |
| ZoningDescription | R-2 |
Rooms
| Level | Type | Length | Width | Dimensions |
|---|---|---|---|---|
| Basement | Storage | 7'8'' x 3'6'' | ||
| Basement | Laundry Room | 9'4'' x 20'2'' | ||
| Basement | Recreation Room | 19'9'' x 10'7'' | ||
| Main Level | 3pc Bathroom | 6'1'' x 5'4'' | ||
| Main Level | Bedroom | 8'10'' x 9'9'' | ||
| Main Level | Primary Bedroom | 10'3'' x 9'9'' | ||
| Main Level | Kitchen/dining Room | 13'8'' x 11'2'' | ||
| Main Level | Living Room | 15'5'' x 11'2'' |
https://www.realtor.ca/real-estate/28311380/5-mckinley-avenue-fredericton
Interested?
Contact us for more information
Austin Drisdelle
Agent Manager
90 Woodside Lane, Unit 101
Fredericton, New Brunswick E3C 2R9
Johnathan Drisdelle
Salesperson
90 Woodside Lane, Unit 101
Fredericton, New Brunswick E3C 2R9
Trevor Drisdelle
Salesperson
90 Woodside Lane, Unit 101
Fredericton, New Brunswick E3C 2R9
Matthew Binedell
Salesperson
90 Woodside Lane, Unit 101
Fredericton, New Brunswick E3C 2R9










































