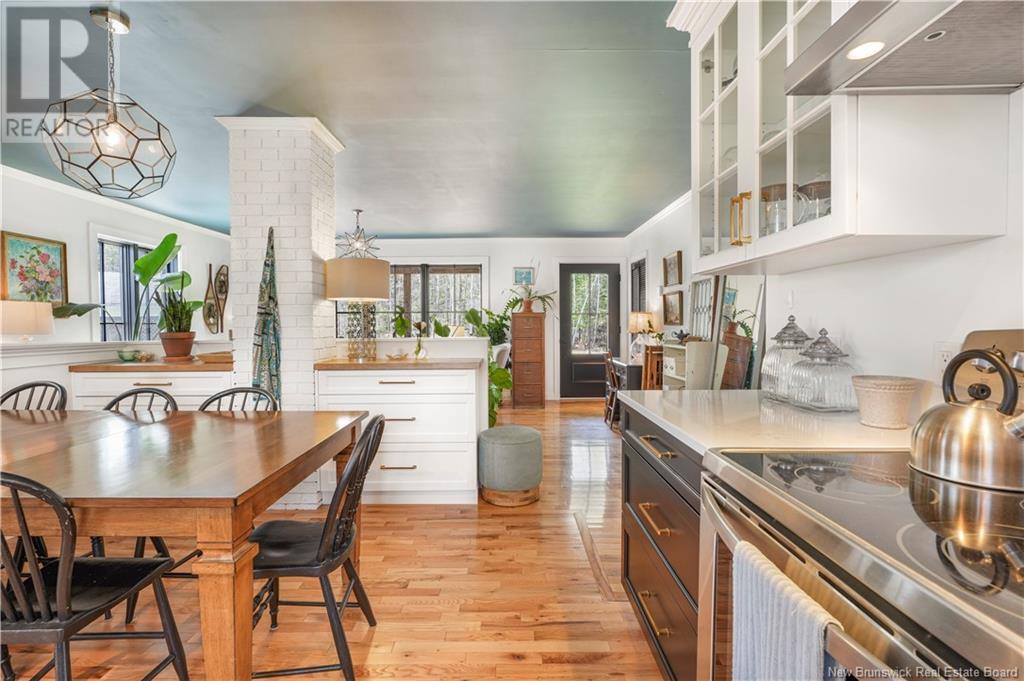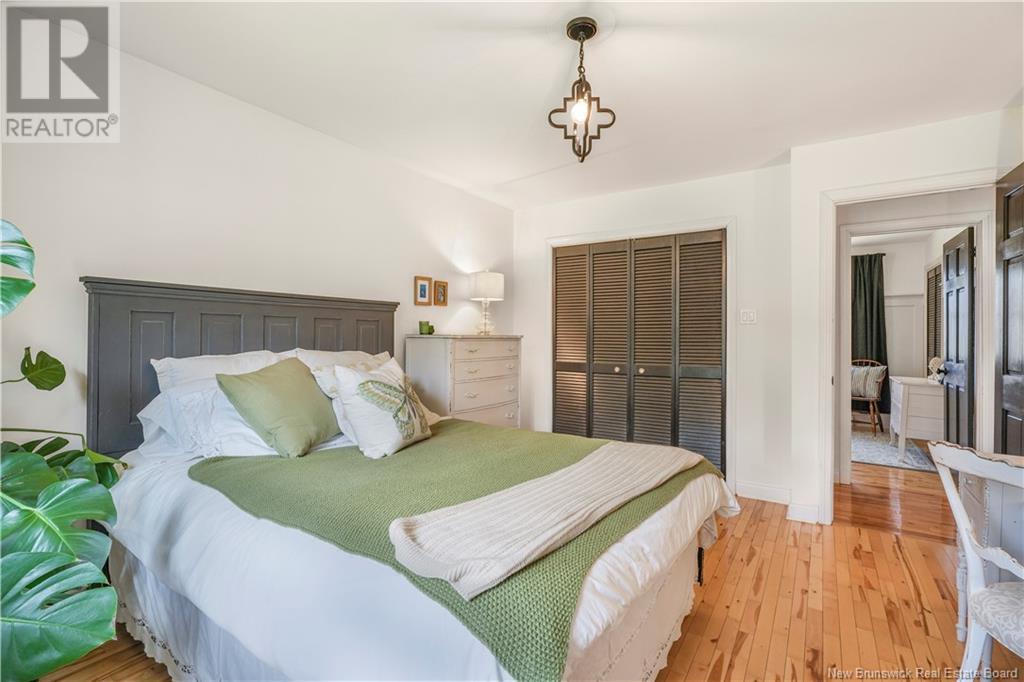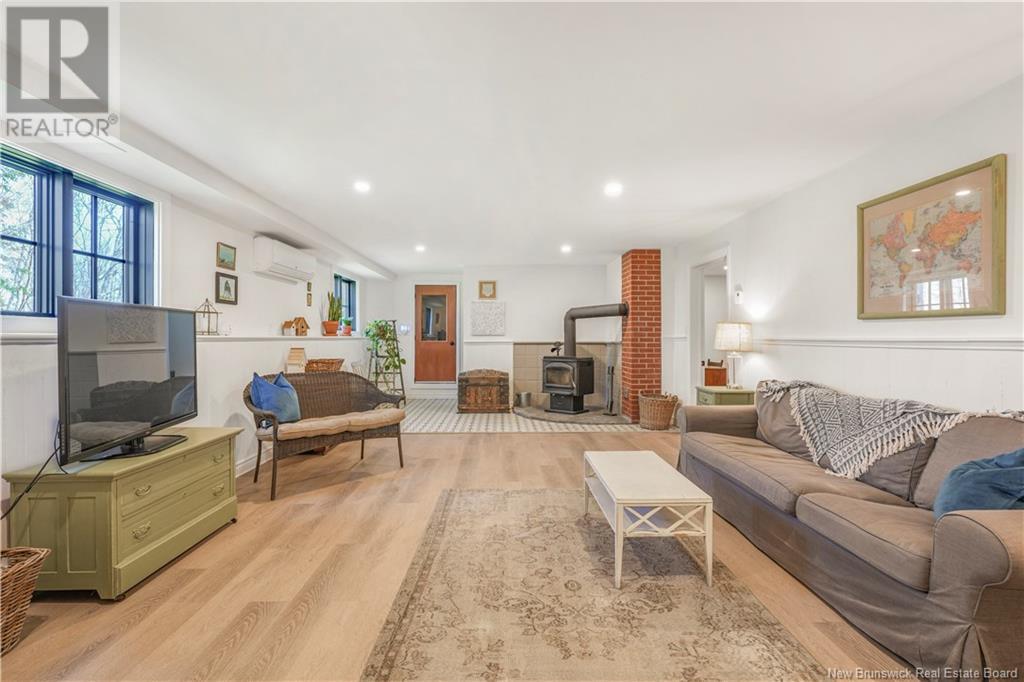9 Chateau Drive Mcleod Hill, New Brunswick E3A 5K5
$449,900
Straight out of Pinterest and into your life, 9 Chateau Drive is a dream worthy home nestled in the heart of McLeod Hill. Every inch of this four bedroom two bathroom home has been completely renovated with style and quality in mind. The custom kitchen is a true showpiece, featuring quartz countertops, sleek cabinetry, and high end finishes that will impress at every turn. New black Marvin windows throughout the home add a modern designer touch while flooding the space with natural light. Both bathrooms have been fully updated and each showcases beautiful tiled showers that blend comfort with elegance. Set on an ultra private lot surrounded by mature trees, this property offers a peaceful escape just minutes from Downtown Fredericton and all essential amenities. The large detached garage adds even more function to this already impressive package. From top to bottom, this home is a perfect blend of beauty and practicality. It is truly a Pinterest worthy gem waiting to be yours! (id:55272)
Property Details
| MLS® Number | NB118263 |
| Property Type | Single Family |
| Features | Treed, Balcony/deck/patio |
Building
| BathroomTotal | 2 |
| BedroomsAboveGround | 3 |
| BedroomsBelowGround | 1 |
| BedroomsTotal | 4 |
| ArchitecturalStyle | Bungalow |
| ConstructedDate | 1986 |
| CoolingType | Heat Pump |
| ExteriorFinish | Cedar Shingles |
| FlooringType | Laminate, Tile, Wood |
| FoundationType | Concrete |
| HeatingFuel | Electric, Wood |
| HeatingType | Baseboard Heaters, Heat Pump, Stove |
| StoriesTotal | 1 |
| SizeInterior | 1018 Sqft |
| TotalFinishedArea | 1975 Sqft |
| Type | House |
| UtilityWater | Well |
Parking
| Detached Garage |
Land
| AccessType | Year-round Access |
| Acreage | Yes |
| LandscapeFeatures | Landscaped |
| Sewer | Septic System |
| SizeIrregular | 6782 |
| SizeTotal | 6782 M2 |
| SizeTotalText | 6782 M2 |
Rooms
| Level | Type | Length | Width | Dimensions |
|---|---|---|---|---|
| Basement | Storage | 15' x 10'11'' | ||
| Basement | Family Room | 15'4'' x 30' | ||
| Basement | Bedroom | 10' x 15'3'' | ||
| Basement | Bath (# Pieces 1-6) | 10'5'' x 10'6'' | ||
| Basement | Sitting Room | 14'2'' x 8'3'' | ||
| Main Level | Bedroom | 10' x 12' | ||
| Main Level | Bedroom | 10'1'' x 8'10'' | ||
| Main Level | Bath (# Pieces 1-6) | 9'7'' x 13'3'' | ||
| Main Level | Primary Bedroom | 14' x 11'6'' | ||
| Main Level | Living Room | 19'3'' x 11'8'' | ||
| Main Level | Kitchen | 14'10'' x 16'2'' | ||
| Main Level | Sunroom | 7'6'' x 8'4'' |
https://www.realtor.ca/real-estate/28310489/9-chateau-drive-mcleod-hill
Interested?
Contact us for more information
Jessie Yerxa
Salesperson
Fredericton, New Brunswick E3B 2M5
Andrew Phillips
Salesperson
Fredericton, New Brunswick E3B 2M5
Jane Gorman
Salesperson
Fredericton, New Brunswick E3B 2M5
















































