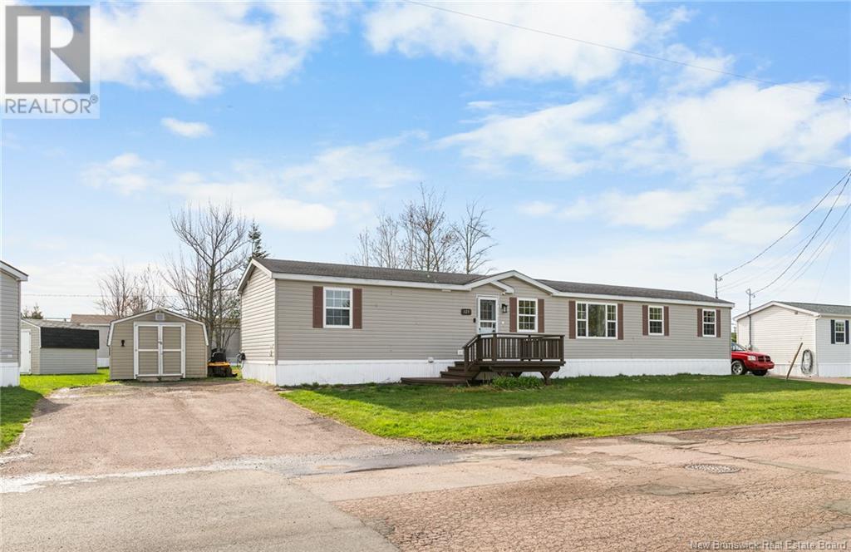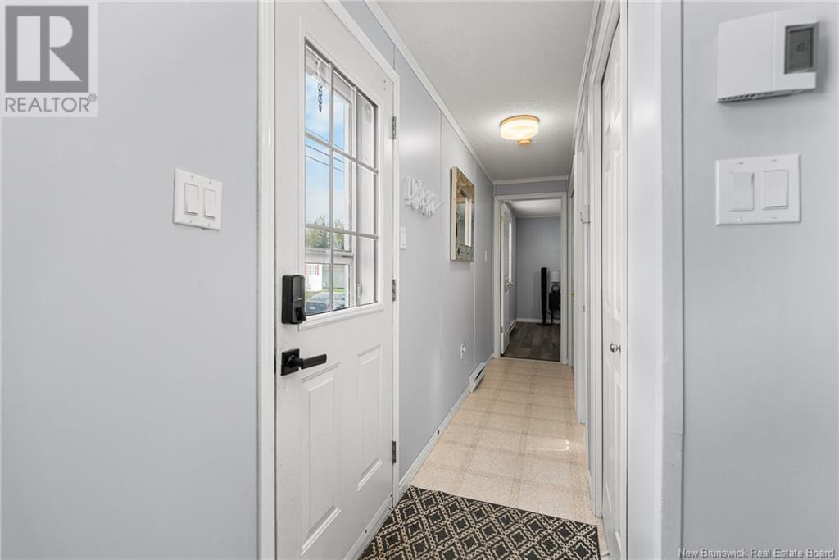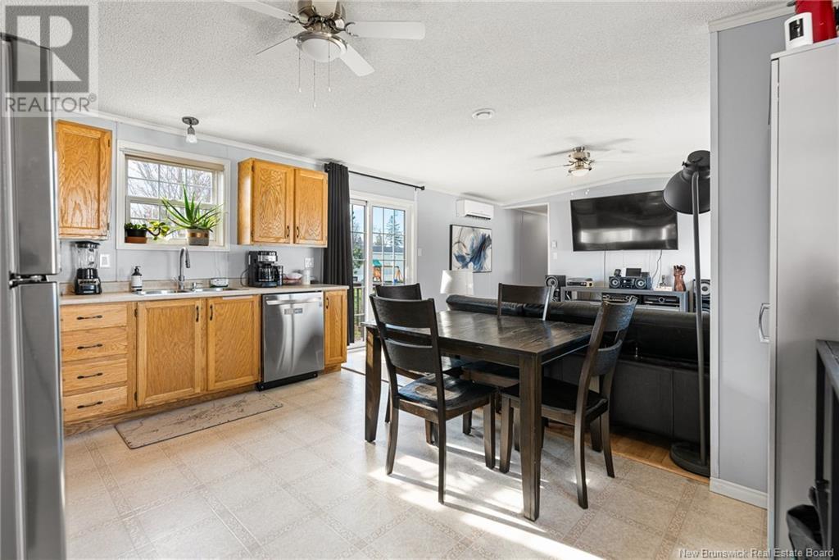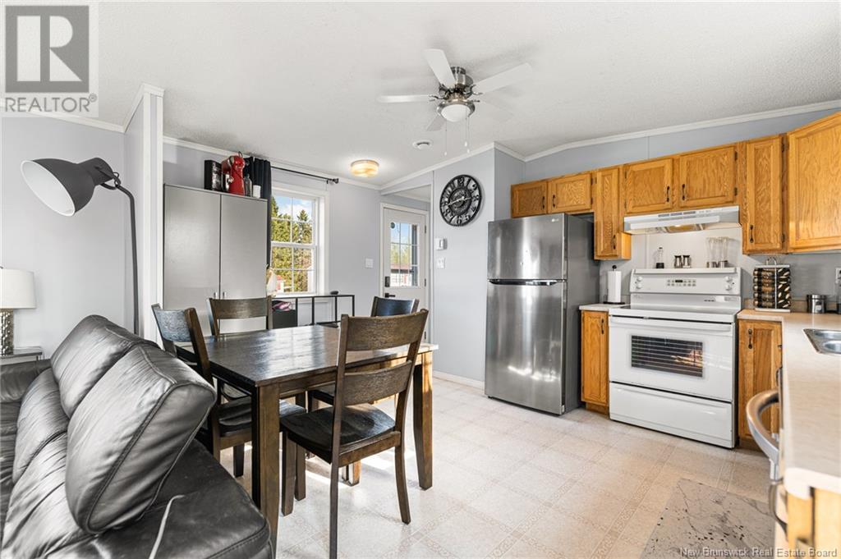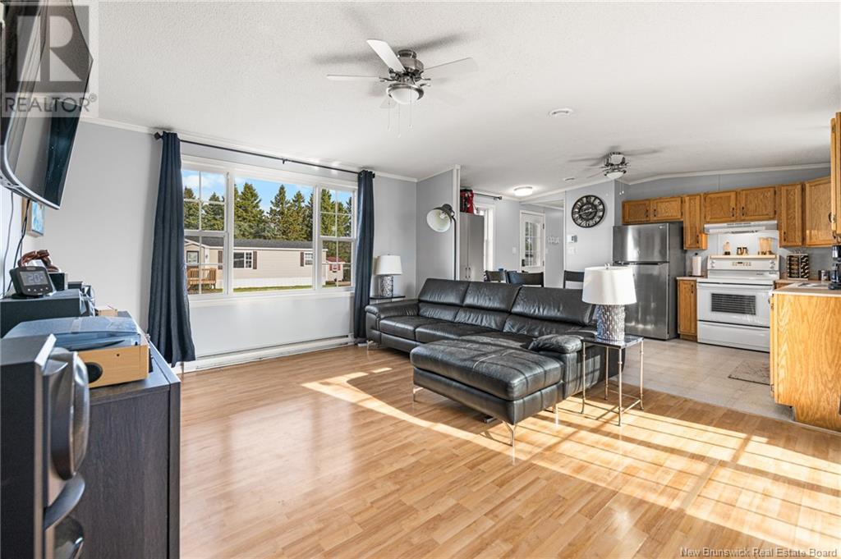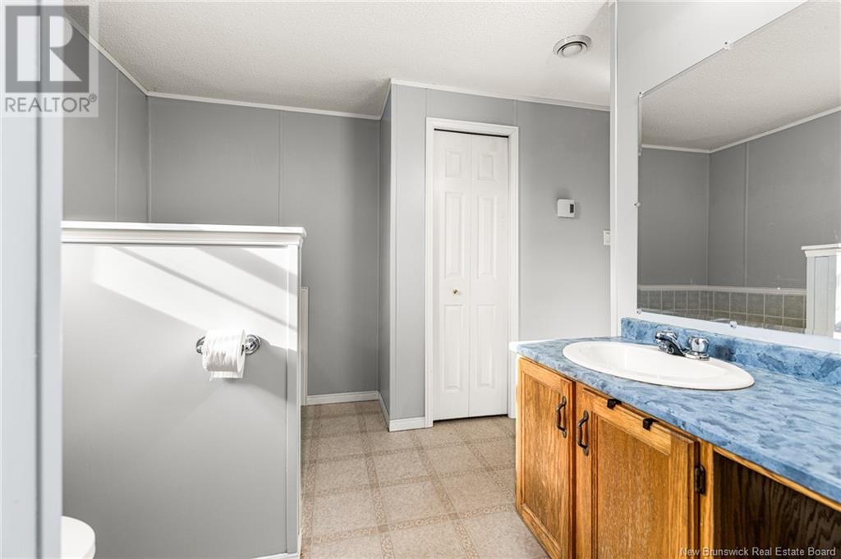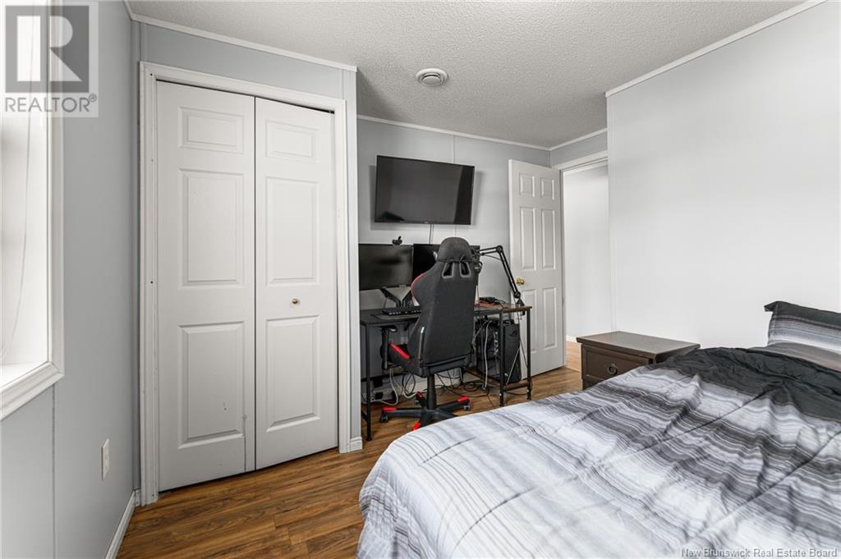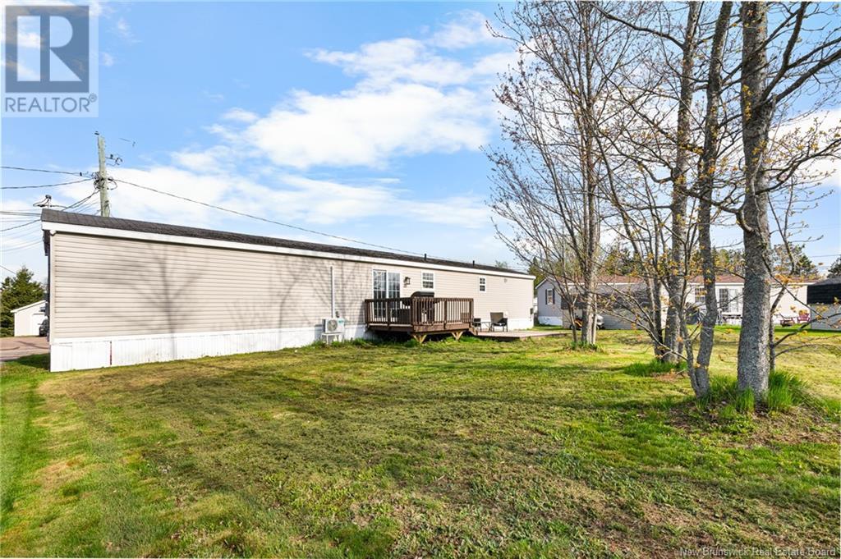125 Nepisiguit Dieppe, New Brunswick E1A 7N1
$189,900
PRIME LOCATION // EV CHARGER // LARGE BACK DECK//Welcome to 125 Nepisiguit, located in the peaceful Domaine du Ruisseau, one of Dieppe's most desirable areas! This home offers a spacious open-concept kitchen, dining, and living area with lots of windows, along with 3 bedrooms and a large bathroom featuring a stand-up shower, fitted tub, and plenty of counter space. A rare bonus in mini-homes this property includes a separate storage room for added convenience! Step outside to your beautiful backyard with a large deck, ideal for family gatherings, and a baby barn for additional storage.Dont miss your chance on this fantastic opportunity call today for more info! (id:55272)
Property Details
| MLS® Number | NB118444 |
| Property Type | Single Family |
| EquipmentType | None |
| Features | Balcony/deck/patio |
| RentalEquipmentType | None |
Building
| BathroomTotal | 1 |
| BedroomsAboveGround | 3 |
| BedroomsTotal | 3 |
| ArchitecturalStyle | Mini |
| ConstructedDate | 2003 |
| CoolingType | Heat Pump |
| ExteriorFinish | Vinyl |
| FlooringType | Laminate, Vinyl, Linoleum |
| HeatingFuel | Electric |
| HeatingType | Baseboard Heaters, Heat Pump |
| SizeInterior | 1088 Sqft |
| TotalFinishedArea | 1088 Sqft |
| Type | House |
| UtilityWater | Municipal Water |
Land
| AccessType | Year-round Access |
| Acreage | No |
| LandscapeFeatures | Landscaped |
| Sewer | Municipal Sewage System |
Rooms
| Level | Type | Length | Width | Dimensions |
|---|---|---|---|---|
| Main Level | Storage | X | ||
| Main Level | 4pc Bathroom | X | ||
| Main Level | Bedroom | 11'3'' x 11'5'' | ||
| Main Level | Bedroom | 11'3'' x 9'0'' | ||
| Main Level | Primary Bedroom | 11'2'' x 12'2'' | ||
| Main Level | Living Room | 14'7'' x 13'0'' | ||
| Main Level | Kitchen/dining Room | 14'7'' x 10'7'' |
https://www.realtor.ca/real-estate/28308619/125-nepisiguit-dieppe
Interested?
Contact us for more information
Jean-Francois Fournier
Salesperson
260 Champlain St
Dieppe, New Brunswick E1A 1P3


