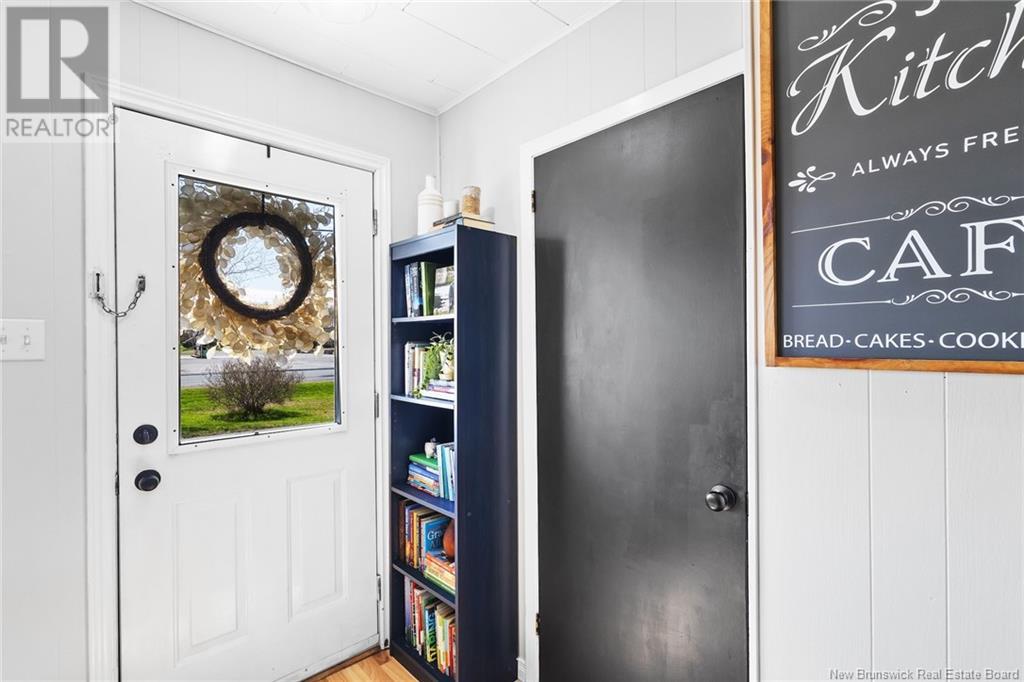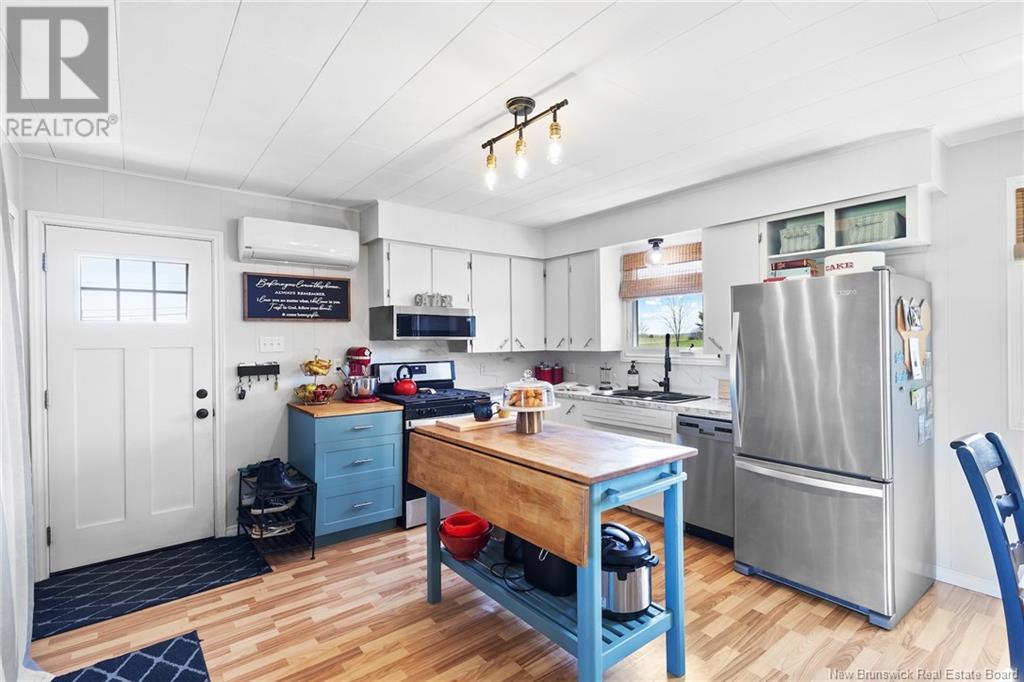272 Route 560 Jacksonville, New Brunswick O0O 0O0
$224,000
Such a great find, with location to the Trans Canada Hwy and Woodstock just kms away, yet able to enjoy small community living. This bungalow offers new paint throughout, new tub surround & bathroom renos, kitchen backsplash, sink, appliance featuring a propane stove, recent metal roof, septic being pumped, a new basement floor plan with Family room and Primary bedroom added with a new egressed window + pot-lights. Great storage in the basement with upstairs featuring open concept Living, Kitchen, Dining & Laundry. There are 2 bedrooms + the bathroom to finish off the main floor. Outside a new back deck with privacy wall has been added. Nicely landscaped featuring fruit trees, lilac, flower gardens, fire pit and a clothes line. This home could be easily one level living if needed. (id:55272)
Property Details
| MLS® Number | NB118468 |
| Property Type | Single Family |
| Features | Rolling, Balcony/deck/patio |
Building
| BathroomTotal | 1 |
| BedroomsAboveGround | 2 |
| BedroomsBelowGround | 1 |
| BedroomsTotal | 3 |
| ArchitecturalStyle | Bungalow |
| BasementDevelopment | Partially Finished |
| BasementType | Full (partially Finished) |
| ConstructedDate | 1974 |
| CoolingType | Heat Pump |
| ExteriorFinish | Vinyl |
| FlooringType | Carpeted, Laminate, Linoleum |
| FoundationType | Concrete |
| HeatingFuel | Electric |
| HeatingType | Baseboard Heaters, Forced Air, Heat Pump |
| StoriesTotal | 1 |
| SizeInterior | 681 Sqft |
| TotalFinishedArea | 1385 Sqft |
| Type | House |
| UtilityWater | Drilled Well, Well |
Land
| AccessType | Year-round Access |
| Acreage | No |
| LandscapeFeatures | Landscaped |
| Sewer | Septic System |
| SizeIrregular | 1428 |
| SizeTotal | 1428 M2 |
| SizeTotalText | 1428 M2 |
Rooms
| Level | Type | Length | Width | Dimensions |
|---|---|---|---|---|
| Basement | Storage | 8'7'' x 9'1'' | ||
| Basement | Storage | 10'3'' x 25'6'' | ||
| Basement | Primary Bedroom | 15'1'' x 12'4'' | ||
| Basement | Family Room | 14'6'' x 11'9'' | ||
| Main Level | Bath (# Pieces 1-6) | 4'9'' x 8'0'' | ||
| Main Level | Bedroom | 11'0'' x 8'0'' | ||
| Main Level | Bedroom | 10'7'' x 10'5'' | ||
| Main Level | Living Room | 10'5'' x 14'8'' | ||
| Main Level | Dining Room | 11'8'' x 12'9'' | ||
| Main Level | Kitchen | 12'9'' x 10'4'' |
https://www.realtor.ca/real-estate/28309383/272-route-560-jacksonville
Interested?
Contact us for more information
Deborah Brocke
Salesperson
103-100 Jones
Woodstock, New Brunswick E7M 0H6




















































